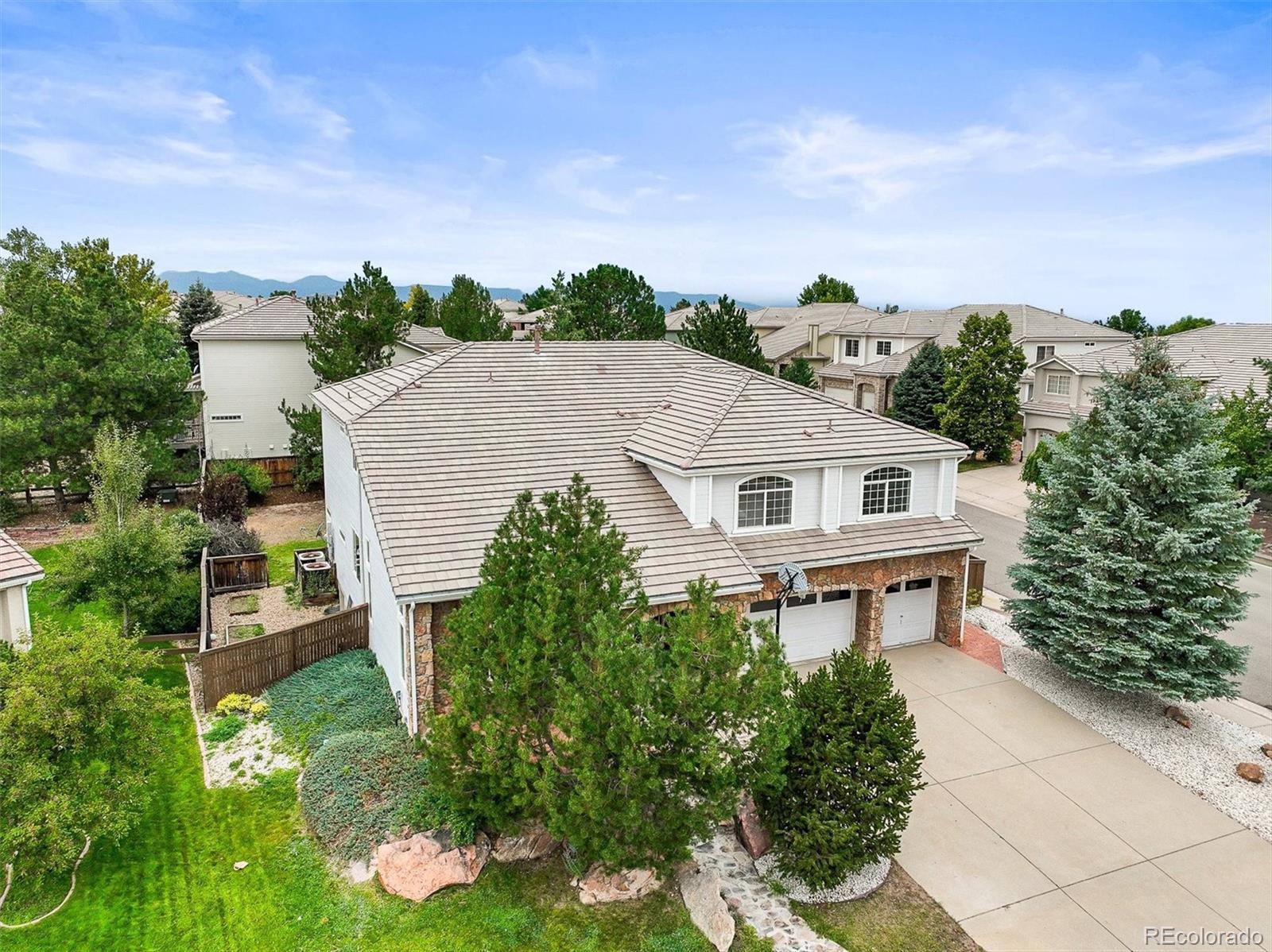Find us on...
Dashboard
- 7 Beds
- 5 Baths
- 5,200 Sqft
- .27 Acres
New Search X
10083 Charissglen Court
Welcome to this 7 bedroom, 5 bathroom home on a cul-de-sac with a 3-car garage in the heart of Highlands Ranch’s sought-after Kentley Hills neighborhood. With vaulted ceilings, an open floor plan, and abundant natural light, this home is designed to make everyday living and entertaining. The main level features a formal living room and dining room, gourmet kitchen with eating area, and spacious family room with fireplace and wet bar. A main-level bedroom (with closet) can serve as a guest suite or private office, with a nearby 3/4 bath for convenience. From the kitchen and family room, enjoy seamless access to the outdoor living space, perfect for gatherings or quiet evenings. Upstairs, retreat to the large primary suite with views of open space and the Dad Clark Trail, his-and-hers walk-in closets, 5-piece bath with jetted tub. Four additional bedrooms, a full bath, and a loft/second family room provide plenty of flexibility for family or guests. The 2,200 sq. ft. partially finished basement includes a bedroom, 3/4 bath, gym, bonus room, storage, plus endless potential for future expansion. Located within walking distance to Elementary, Middle, and High Schools, trails, and open space, this home also offers quick access to 4 state-of-the-art recreation centers, 16 parks, and over 70 miles of trails, a variety of community activities, shopping, dining. This is more than just a house - it’s the opportunity to live the Highlands Ranch lifestyle in one of Denver Metro’s most desirable neighborhoods.
Listing Office: eXp Realty, LLC 
Essential Information
- MLS® #7390940
- Price$1,000,000
- Bedrooms7
- Bathrooms5.00
- Full Baths1
- Half Baths1
- Square Footage5,200
- Acres0.27
- Year Built2000
- TypeResidential
- Sub-TypeSingle Family Residence
- StatusActive
Community Information
- Address10083 Charissglen Court
- SubdivisionKentley Hills
- CityHighlands Ranch
- CountyDouglas
- StateCO
- Zip Code80126
Amenities
- Parking Spaces3
- ParkingConcrete
- # of Garages3
- ViewMeadow, Valley
Amenities
Clubhouse, Fitness Center, Park, Playground, Pond Seasonal, Pool, Sauna
Utilities
Cable Available, Electricity Connected, Internet Access (Wired), Natural Gas Connected
Interior
- HeatingForced Air, Natural Gas
- CoolingCentral Air
- FireplaceYes
- # of Fireplaces1
- FireplacesFamily Room
- StoriesTwo
Interior Features
Audio/Video Controls, Block Counters, Breakfast Bar, Built-in Features, Ceiling Fan(s), Corian Counters, Eat-in Kitchen, Entrance Foyer, High Ceilings, High Speed Internet, Kitchen Island, Open Floorplan, Primary Suite, Quartz Counters
Appliances
Convection Oven, Cooktop, Dishwasher, Disposal, Double Oven, Down Draft, Electric Water Heater, Refrigerator, Self Cleaning Oven
Exterior
- Exterior FeaturesPrivate Yard
- RoofConcrete
- FoundationSlab
Lot Description
Corner Lot, Cul-De-Sac, Irrigated, Landscaped, Level, Master Planned
Windows
Double Pane Windows, Window Coverings
School Information
- DistrictDouglas RE-1
- ElementarySummit View
- MiddleMountain Ridge
- HighMountain Vista
Additional Information
- Date ListedAugust 24th, 2025
- ZoningPDU
Listing Details
 eXp Realty, LLC
eXp Realty, LLC
 Terms and Conditions: The content relating to real estate for sale in this Web site comes in part from the Internet Data eXchange ("IDX") program of METROLIST, INC., DBA RECOLORADO® Real estate listings held by brokers other than RE/MAX Professionals are marked with the IDX Logo. This information is being provided for the consumers personal, non-commercial use and may not be used for any other purpose. All information subject to change and should be independently verified.
Terms and Conditions: The content relating to real estate for sale in this Web site comes in part from the Internet Data eXchange ("IDX") program of METROLIST, INC., DBA RECOLORADO® Real estate listings held by brokers other than RE/MAX Professionals are marked with the IDX Logo. This information is being provided for the consumers personal, non-commercial use and may not be used for any other purpose. All information subject to change and should be independently verified.
Copyright 2025 METROLIST, INC., DBA RECOLORADO® -- All Rights Reserved 6455 S. Yosemite St., Suite 500 Greenwood Village, CO 80111 USA
Listing information last updated on October 22nd, 2025 at 3:49pm MDT.


















































