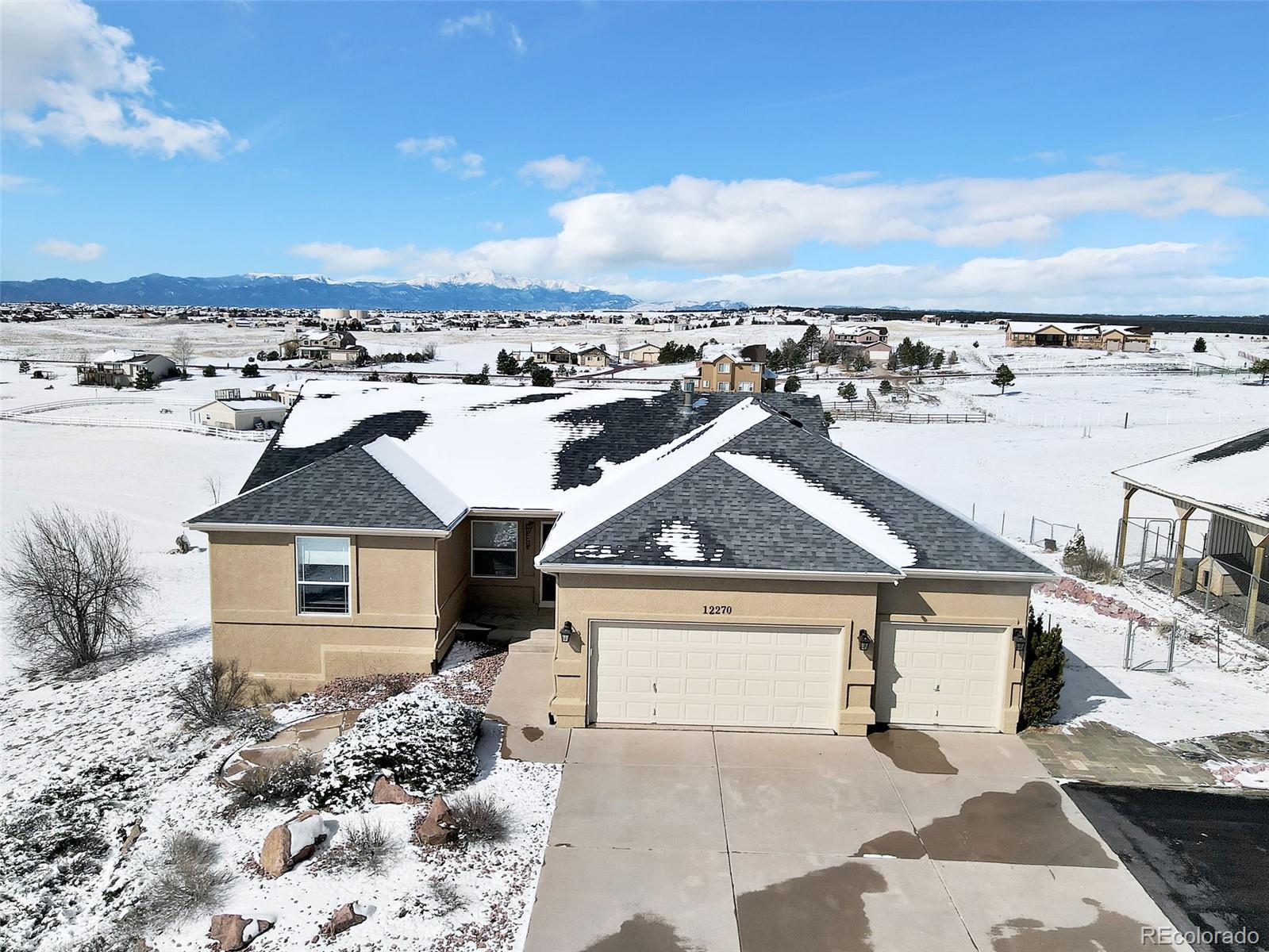Find us on...
Dashboard
- 4 Beds
- 3 Baths
- 2,828 Sqft
- 3.41 Acres
New Search X
12270 Oregon Wagon Trail
Amazing Opportunity in The Trails! Immaculate Rancher w/ Walk Out Basement on 3.41 Acres Zoned for Horses ~ Only Minutes to Latigo Equestrian Center ~ Prime Lot that Captures Stunning Pikes Peak Views from the Entire West Side of the Home, Including the Lower Level ~ Low Maintenace Stucco Exterior ~Paved Circle Driveway ~Recently Updated and Upgraded Throughout ~ Glowing Hardwood Floors and Luxury Vinyl Plank ~ Kitchen w/ Granite Counter Tops-Stainless Steel Appliances-Tasteful Backsplash-Undermount Faucet ~ The Floor Plan offers a Great Multi-Family Option w/ a Kitchenette/Wet Bar w/Second Laundry in the Lower Level ~ Relax Inside and Out on This Prestigious Property w/ Great Outdoor Spaces- 11X12 Trex Deck-27X16 Stamped Concrete Patio, Plus 19X9 Covered, Stamped Concrete Patio ~ The Hobbyist/Mechanic/or Horse Person will love the Spacious 48X34 Outbuilding with Concrete Floor-Overhead Door-Electrical~ Easy Conversion to Accommodate Exterior Stalls ~ This Home has been Meticulously Maintained and It Shows! Newer Roof-Exterior Paint-Septic Pumped and Inspected-HVAC Recently Serviced, Natural Gas Heat, Association Water, Plus More ~ Convenient to Shopping, Restaurants and Military Bases. Call Today for Your Personal Tour of This Incredible Property!
Listing Office: RE/MAX Real Estate Group Inc 
Essential Information
- MLS® #7391933
- Price$850,000
- Bedrooms4
- Bathrooms3.00
- Full Baths2
- Square Footage2,828
- Acres3.41
- Year Built2001
- TypeResidential
- Sub-TypeSingle Family Residence
- StatusPending
Community Information
- Address12270 Oregon Wagon Trail
- SubdivisionThe Trails
- CityElbert
- CountyEl Paso
- StateCO
- Zip Code80106
Amenities
- Parking Spaces3
- ParkingAsphalt
- # of Garages3
Interior
- HeatingForced Air
- FireplaceYes
- # of Fireplaces2
- FireplacesBasement, Living Room
- StoriesTwo
Cooling
Air Conditioning-Room, Central Air
Exterior
- RoofComposition
Exterior Features
Balcony, Dog Run, Lighting, Private Yard, Rain Gutters
Lot Description
Master Planned, Meadow, Sloped
School Information
- DistrictDistrict 49
- ElementaryMeridian Ranch
- MiddleFalcon
- HighFalcon
Additional Information
- Date ListedApril 9th, 2025
- ZoningRR-2.5
Listing Details
 RE/MAX Real Estate Group Inc
RE/MAX Real Estate Group Inc- Office Contact719-330-1307
 Terms and Conditions: The content relating to real estate for sale in this Web site comes in part from the Internet Data eXchange ("IDX") program of METROLIST, INC., DBA RECOLORADO® Real estate listings held by brokers other than RE/MAX Professionals are marked with the IDX Logo. This information is being provided for the consumers personal, non-commercial use and may not be used for any other purpose. All information subject to change and should be independently verified.
Terms and Conditions: The content relating to real estate for sale in this Web site comes in part from the Internet Data eXchange ("IDX") program of METROLIST, INC., DBA RECOLORADO® Real estate listings held by brokers other than RE/MAX Professionals are marked with the IDX Logo. This information is being provided for the consumers personal, non-commercial use and may not be used for any other purpose. All information subject to change and should be independently verified.
Copyright 2025 METROLIST, INC., DBA RECOLORADO® -- All Rights Reserved 6455 S. Yosemite St., Suite 500 Greenwood Village, CO 80111 USA
Listing information last updated on May 2nd, 2025 at 9:03pm MDT.


















































