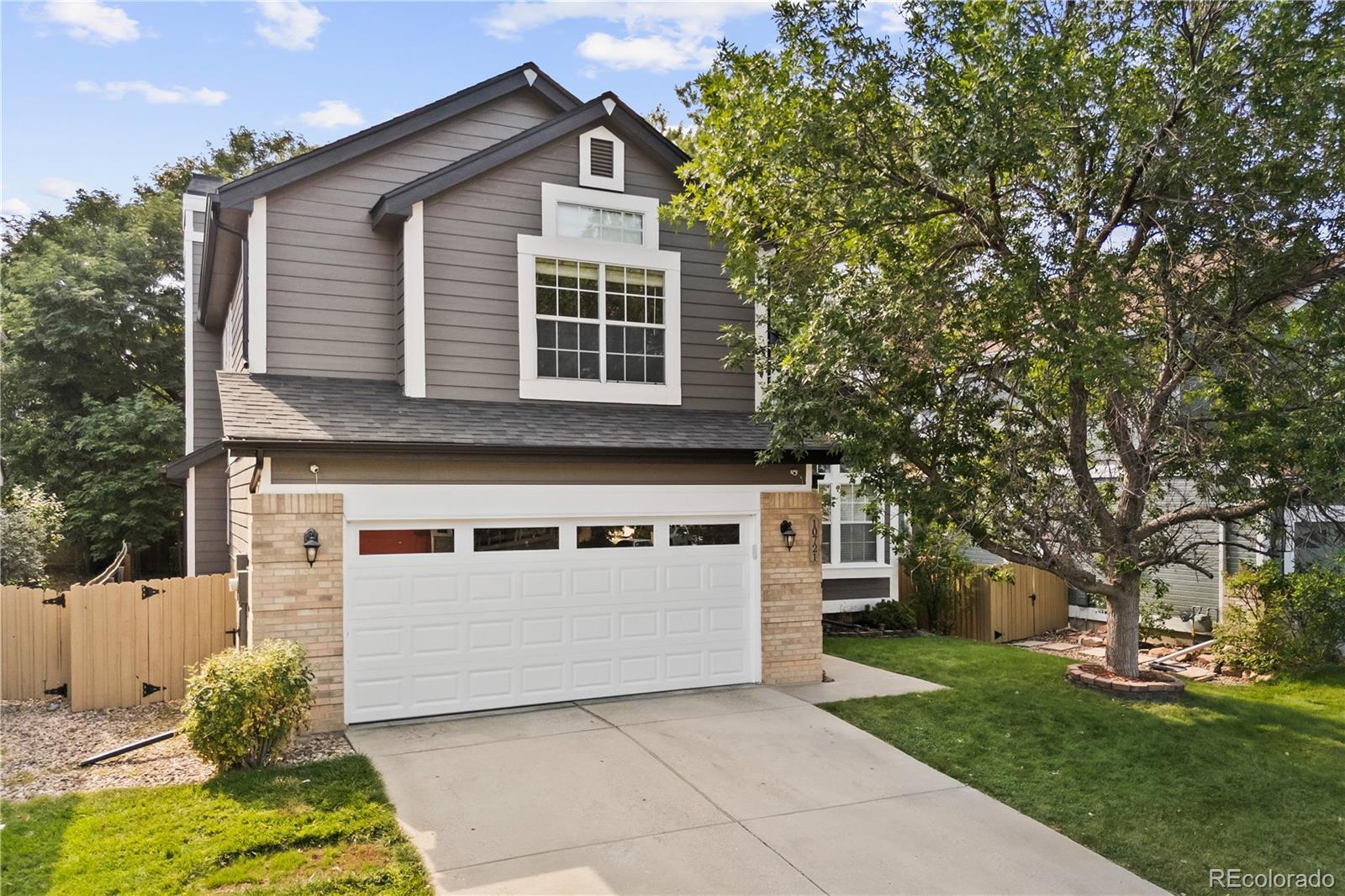Find us on...
Dashboard
- 3 Beds
- 3 Baths
- 2,564 Sqft
- .11 Acres
New Search X
10721 Kimball Street
1-0 buydown available with preferred lender. Welcome to this beautifully updated home in the sought-after Clarke Farms community, where style, comfort, and neighborhood charm come together. Step inside to soaring vaulted ceilings and sun-filled living and dining areas that set the stage for gatherings large or small. The heart of the home is the open kitchen, featuring stainless steel appliances, crisp white cabinetry with modern blue accents, subway tile backsplash, and a breakfast nook overlooking the backyard. Just beyond, the inviting family room is anchored by a cozy fireplace and double doors leading to a spacious deck, perfect for relaxing or entertaining. Upstairs, retreat to the generous primary suite with vaulted ceilings, a custom walk-in closet, and a stunning remodeled bath complete with dual vanities, soaking tub, and walk-in shower. Two additional bedrooms share an updated full bath. The finished basement expands the living space with a large recreation room, flex space for office or fitness, and plenty of storage with bath rough-in. Outdoors, enjoy a private fenced yard shaded by mature trees, landscaped beds, and a large deck ready for summer BBQs. With newer HVAC, fresh finishes, and thoughtful updates throughout, this home is move-in ready. All of this in Clarke Farms, a vibrant neighborhood with pool, tennis courts, frisbee golf, trails, parks, and community events, plus easy access to top-rated schools, shopping, dining, and commuter routes. This home truly offers the perfect balance of comfort, convenience, and community—schedule your showing today.
Listing Office: Real Broker, LLC DBA Real 
Essential Information
- MLS® #7394646
- Price$600,000
- Bedrooms3
- Bathrooms3.00
- Full Baths2
- Half Baths1
- Square Footage2,564
- Acres0.11
- Year Built1992
- TypeResidential
- Sub-TypeSingle Family Residence
- StyleTraditional
- StatusPending
Community Information
- Address10721 Kimball Street
- SubdivisionClarke Farms
- CityParker
- CountyDouglas
- StateCO
- Zip Code80134
Amenities
- Parking Spaces2
- ParkingConcrete, Smart Garage Door
- # of Garages2
Amenities
Playground, Pool, Tennis Court(s), Trail(s)
Utilities
Cable Available, Electricity Connected, Internet Access (Wired), Natural Gas Connected, Phone Connected
Interior
- HeatingForced Air, Natural Gas
- CoolingCentral Air
- FireplaceYes
- # of Fireplaces1
- FireplacesFamily Room, Gas
- StoriesTwo
Interior Features
Ceiling Fan(s), Eat-in Kitchen, Entrance Foyer, Five Piece Bath, High Ceilings, Open Floorplan, Primary Suite, Walk-In Closet(s)
Appliances
Dishwasher, Disposal, Dryer, Gas Water Heater, Microwave, Oven, Range, Refrigerator, Washer
Exterior
- Exterior FeaturesPrivate Yard
- RoofComposition
Lot Description
Sprinklers In Front, Sprinklers In Rear
School Information
- DistrictDouglas RE-1
- ElementaryCherokee Trail
- MiddleSierra
- HighChaparral
Additional Information
- Date ListedAugust 26th, 2025
Listing Details
 Real Broker, LLC DBA Real
Real Broker, LLC DBA Real
 Terms and Conditions: The content relating to real estate for sale in this Web site comes in part from the Internet Data eXchange ("IDX") program of METROLIST, INC., DBA RECOLORADO® Real estate listings held by brokers other than RE/MAX Professionals are marked with the IDX Logo. This information is being provided for the consumers personal, non-commercial use and may not be used for any other purpose. All information subject to change and should be independently verified.
Terms and Conditions: The content relating to real estate for sale in this Web site comes in part from the Internet Data eXchange ("IDX") program of METROLIST, INC., DBA RECOLORADO® Real estate listings held by brokers other than RE/MAX Professionals are marked with the IDX Logo. This information is being provided for the consumers personal, non-commercial use and may not be used for any other purpose. All information subject to change and should be independently verified.
Copyright 2025 METROLIST, INC., DBA RECOLORADO® -- All Rights Reserved 6455 S. Yosemite St., Suite 500 Greenwood Village, CO 80111 USA
Listing information last updated on October 26th, 2025 at 11:18am MDT.








































