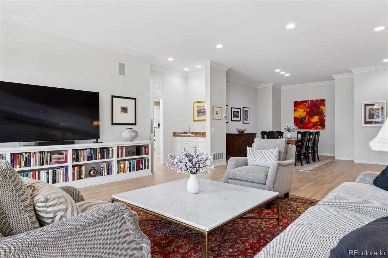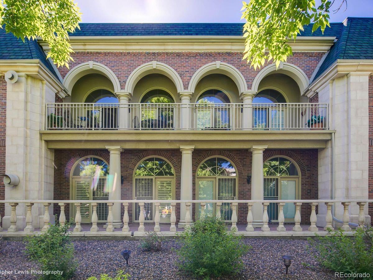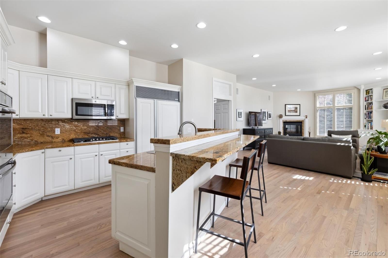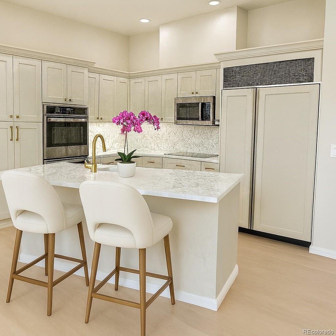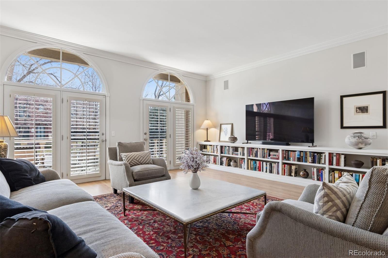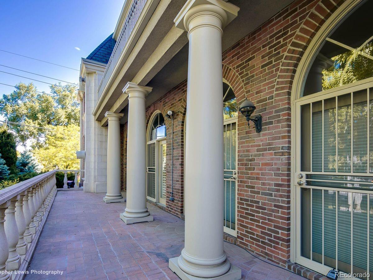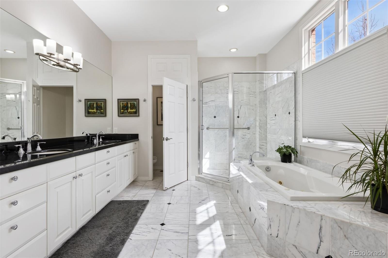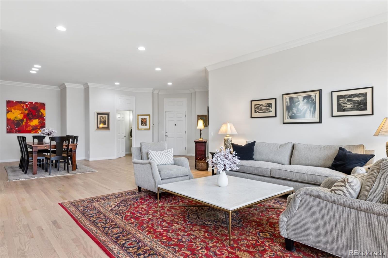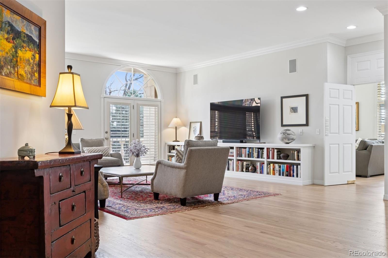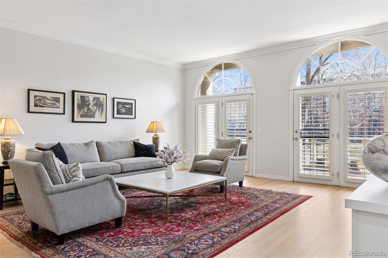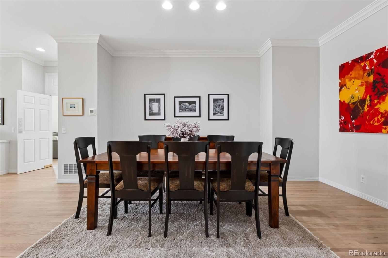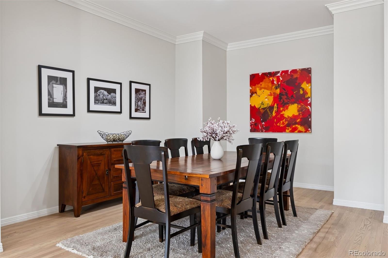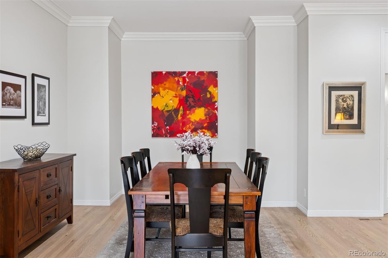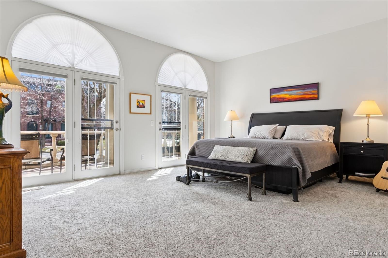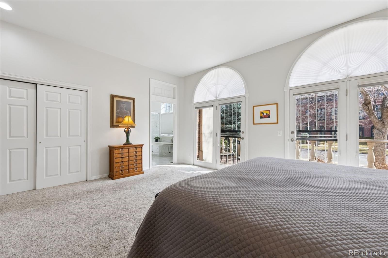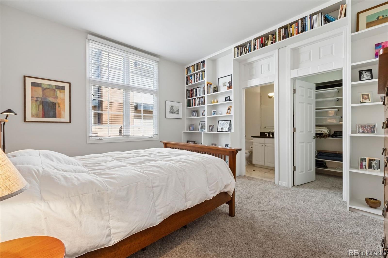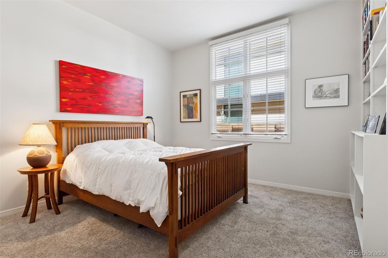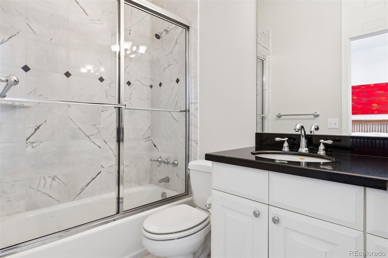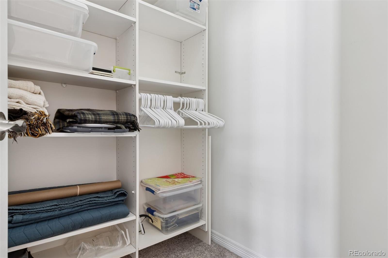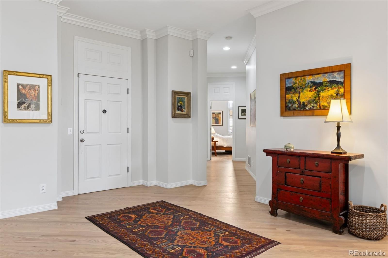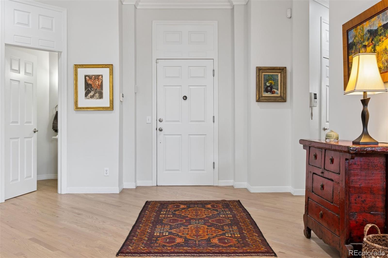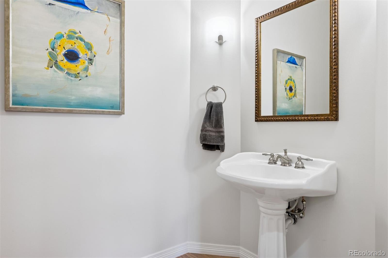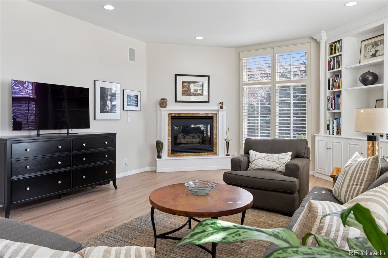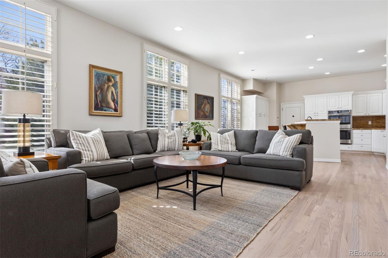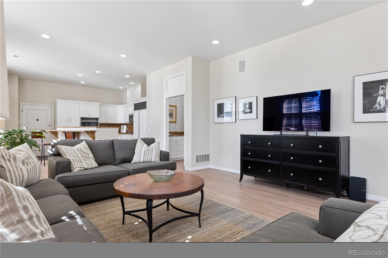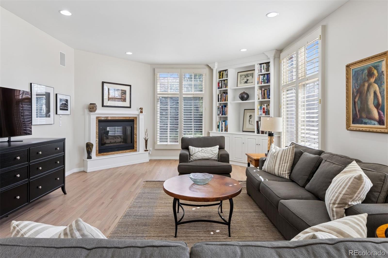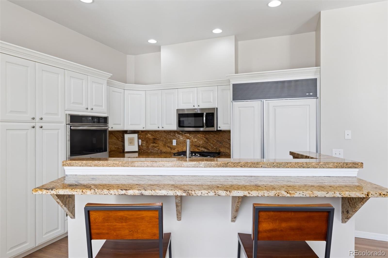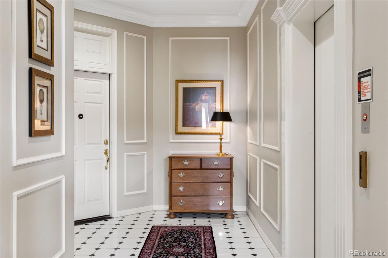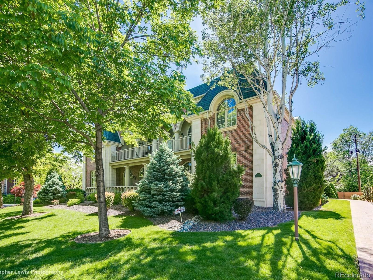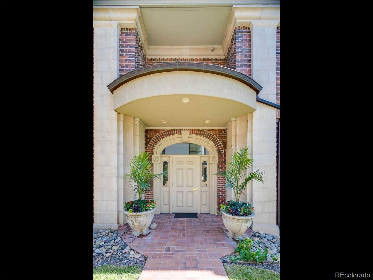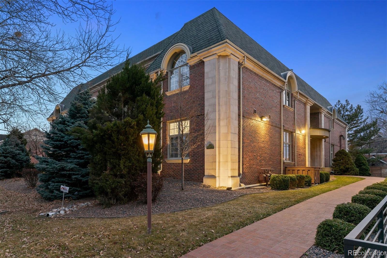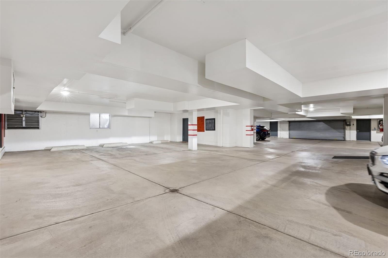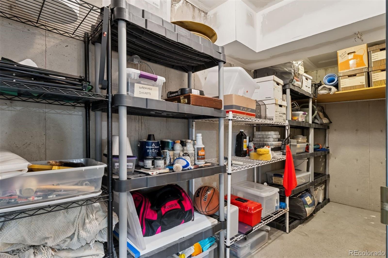Find us on...
Dashboard
- $1.8M Price
- 2 Beds
- 3 Baths
- 2,709 Sqft
New Search X
301 Garfield Street 1e
Experience effortless, single-level living in the heart of Cherry Creek North. This 2,709-square-foot condo combines timeless architecture with modern livability. One of only four residences in an all-brick and stone Georgian Revival building, it offers unmatched privacy, craftsmanship, and convenience just minutes from downtown Denver. The home’s transitional design features 10-foot ceilings, smooth-coat walls, crown moulding, and newly refinished hardwood floors (2022). Expansive south- and east-facing windows fill the open living and dining areas with natural light. Built-in bookcases, a gas fireplace, and seamless flow to the covered patio create an inviting space for both everyday living and entertaining. The patio includes a natural-gas hookup for grilling, a water line for plants, and ample room for dining and lounging. The well-appointed kitchen features granite counters, a Sub-Zero refrigerator, GE double ovens, and a spacious island with storage and seating. The primary suite opens to the patio and includes dual closets and a five-piece bath with large soaking tub, dual sinks, and custom linen cabinetry. A comfortable guest suite with ensuite bath offers privacy for visitors. A rare three parking spaces with a heated driveway into the garage, private to homeowners, and oversized private storage room distinguishes this property from most Cherry Creek condos. Professionally managed grounds, secured entry, and a quiet residential setting offer a lock-and-leave lifestyle within walking distance of Cherry Creek’s 300+ locally owned boutiques, 65 restaurants, wellness studios, and the 45-mile Cherry Creek Trail. This refined, move-in-ready residence combines the best of Denver’s most coveted urban neighborhood with the ease of true one-level living.
Listing Office: LIV Sotheby's International Realty 
Essential Information
- MLS® #7396302
- Price$1,775,000
- Bedrooms2
- Bathrooms3.00
- Full Baths2
- Half Baths1
- Square Footage2,709
- Acres0.00
- Year Built1993
- TypeResidential
- Sub-TypeCondominium
- StatusPending
Community Information
- Address301 Garfield Street 1e
- SubdivisionCherry Creek
- CityDenver
- CountyDenver
- StateCO
- Zip Code80206
Amenities
- Parking Spaces3
- # of Garages3
Amenities
Elevator(s), Parking, Storage
Utilities
Electricity Connected, Natural Gas Connected, Phone Connected
Parking
Heated Driveway, Dry Walled, Oversized
Interior
- HeatingForced Air, Natural Gas
- CoolingCentral Air
- FireplaceYes
- # of Fireplaces1
- FireplacesGas
- StoriesOne
Interior Features
Audio/Video Controls, Built-in Features, Eat-in Kitchen, Five Piece Bath, Granite Counters, High Ceilings, Kitchen Island, No Stairs, Open Floorplan, Pantry, Primary Suite, Walk-In Closet(s), Wet Bar
Appliances
Convection Oven, Cooktop, Dishwasher, Disposal, Double Oven, Microwave, Oven, Range, Refrigerator
Exterior
- Exterior FeaturesBalcony, Elevator, Lighting
- WindowsWindow Coverings
- RoofMembrane
School Information
- DistrictDenver 1
- ElementarySteck
- MiddleHill
- HighGeorge Washington
Additional Information
- Date ListedMarch 27th, 2025
- ZoningG-RH-3
Listing Details
LIV Sotheby's International Realty
 Terms and Conditions: The content relating to real estate for sale in this Web site comes in part from the Internet Data eXchange ("IDX") program of METROLIST, INC., DBA RECOLORADO® Real estate listings held by brokers other than RE/MAX Professionals are marked with the IDX Logo. This information is being provided for the consumers personal, non-commercial use and may not be used for any other purpose. All information subject to change and should be independently verified.
Terms and Conditions: The content relating to real estate for sale in this Web site comes in part from the Internet Data eXchange ("IDX") program of METROLIST, INC., DBA RECOLORADO® Real estate listings held by brokers other than RE/MAX Professionals are marked with the IDX Logo. This information is being provided for the consumers personal, non-commercial use and may not be used for any other purpose. All information subject to change and should be independently verified.
Copyright 2026 METROLIST, INC., DBA RECOLORADO® -- All Rights Reserved 6455 S. Yosemite St., Suite 500 Greenwood Village, CO 80111 USA
Listing information last updated on February 2nd, 2026 at 10:03am MST.

