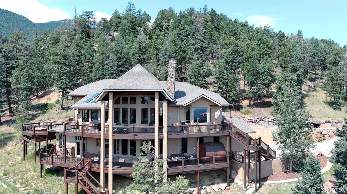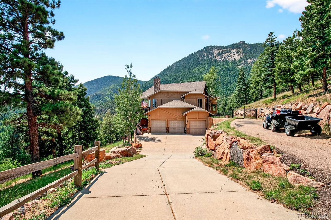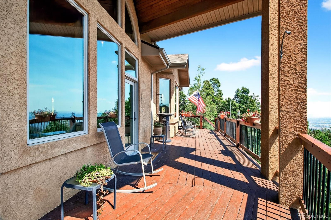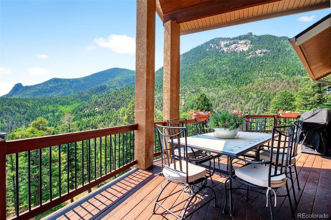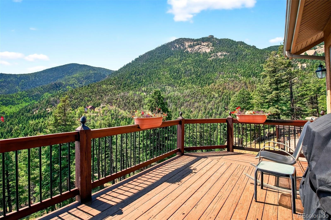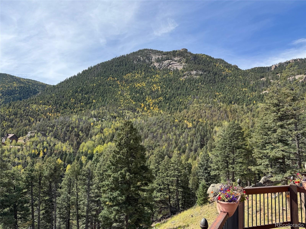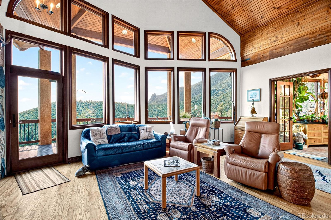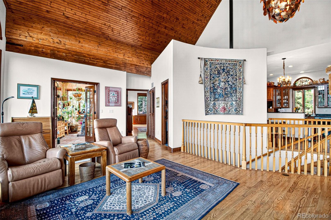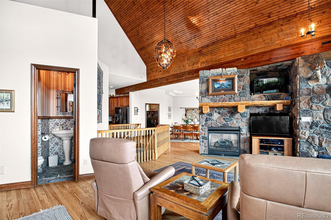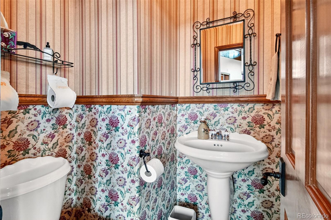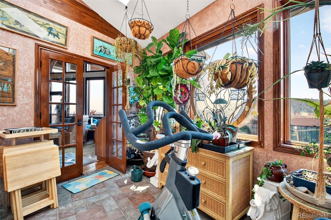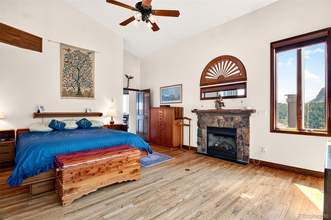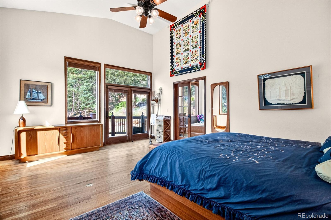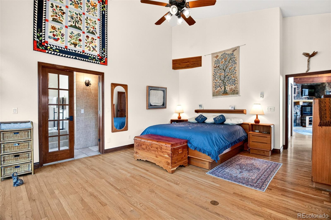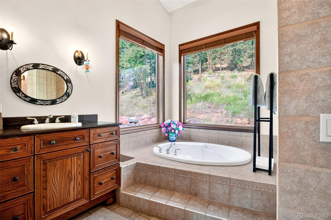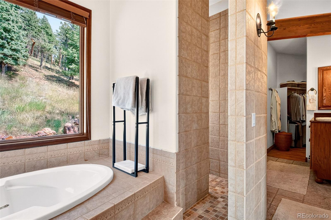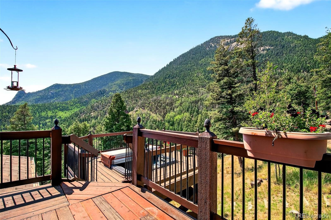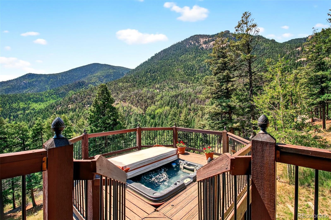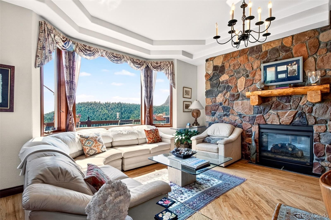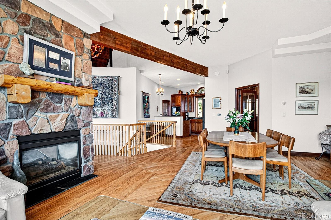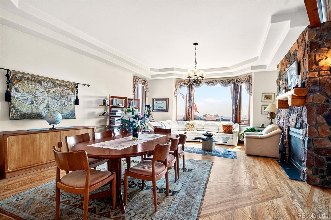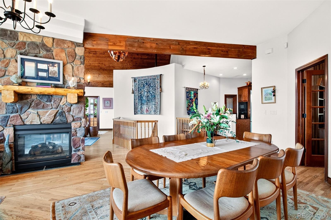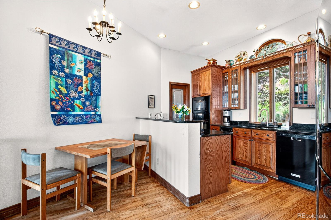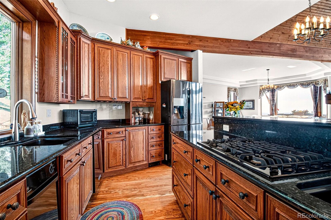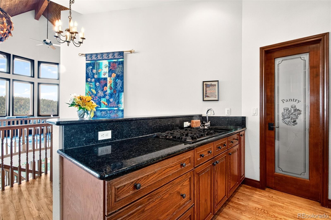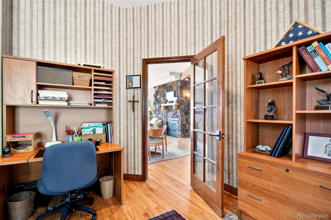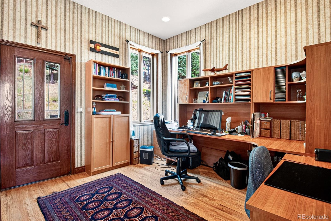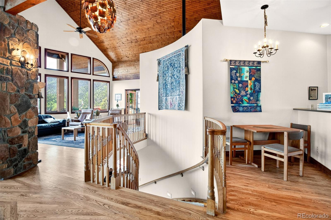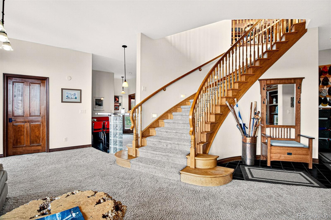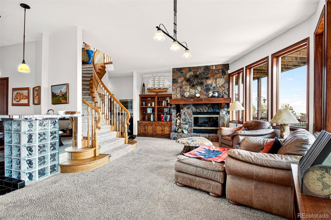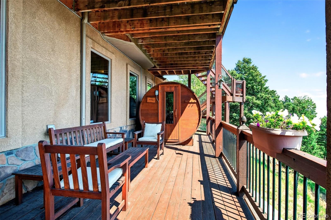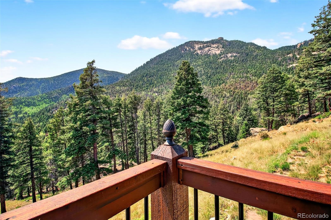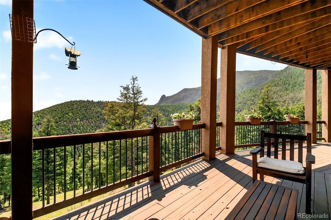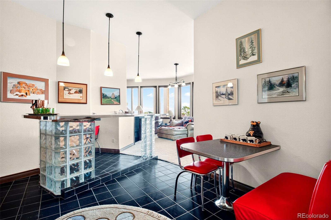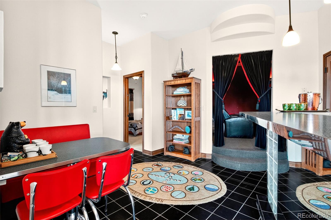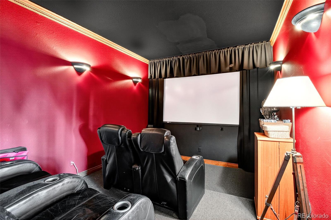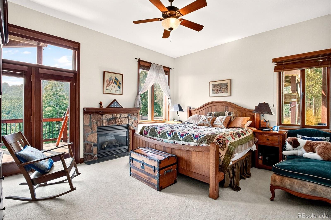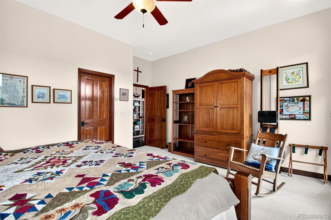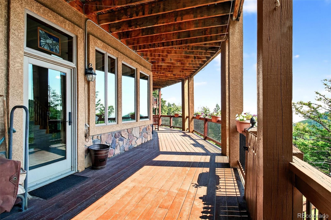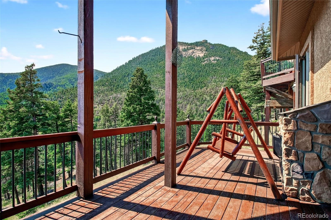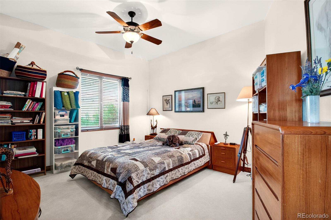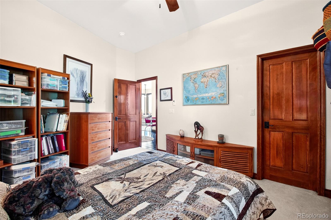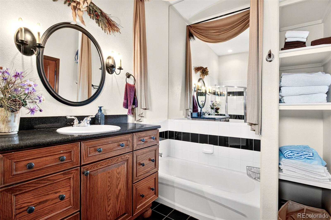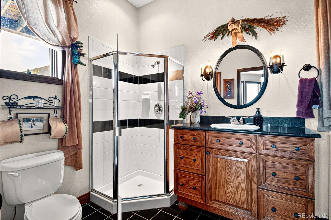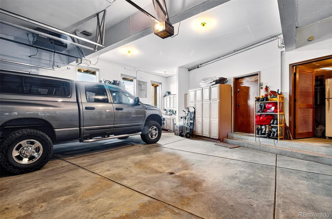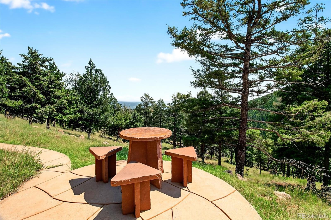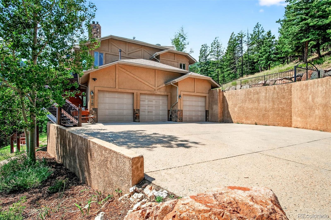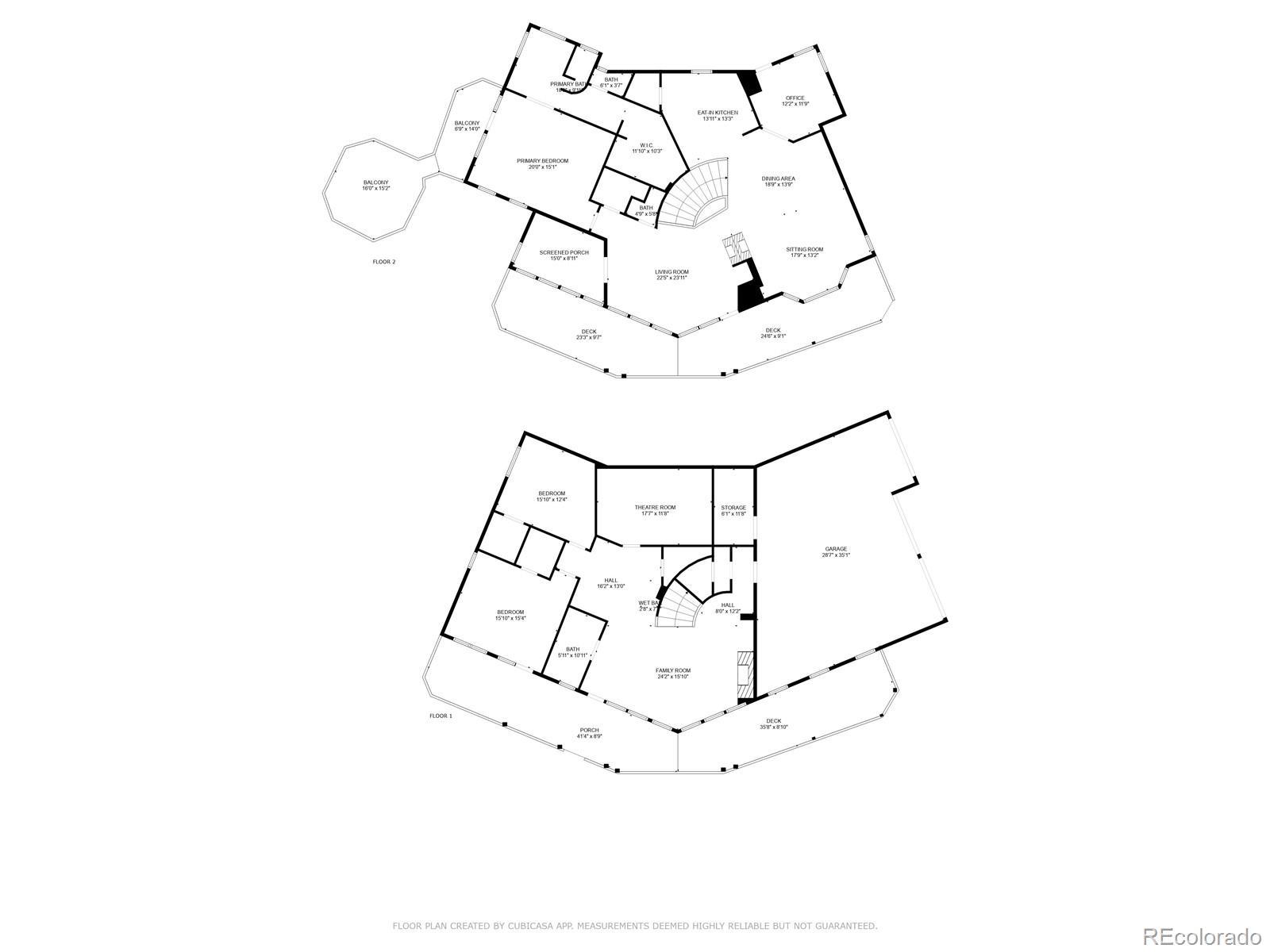Find us on...
Dashboard
- 3 Beds
- 3 Baths
- 3,422 Sqft
- .7 Acres
New Search X
515 Ponderosa View
Welcome to this luxurious mountain home, “Refugio “, with surrounding views of national forest from almost every window, encompassing the city and mountains in Crystal Park! This home has 3 bedrooms and 3 bathrooms and an oversized 3 car garage plus guest parking on the side of home. As an extension of living space there are 3 decks which total an additional 2000 sq. ft.! When you enter the home, you are met with the living room which has 3/4’ oak plank flooring, a gas burning fireplace surrounded by a custom stone mantle and immense floor to ceiling windows bringing in plenty of natural light and passive solar heating. Beyond the living room there is an atrium and half bathroom which lead right to the primary bedroom. The spacious primary bedroom boasts a private deck with a hot tub and a 5-piece en-suite bathroom with a soaking tub, two sinks, custom tiled shower and large walk-in closet. The other side of the main level has a family room with fireplace, dining area, kitchen with breakfast area, pantry and office with a walk out to the back patio with koi pond. The lower level has a spacious recreation room with a wood burning fireplace, a walk out to the lower covered deck which comes equipped with an electric barrel sauna and plentiful views! Also on the lower level is a wet bar with a game area which flows right into a theatre room. Bedroom 2 has a fireplace with a walk out to back deck. Lastly, on the lower level you have access to the 3-car garage, built-n cabinetry, a storage/ utility room.
Listing Office: REMAX PROPERTIES 
Essential Information
- MLS® #7396572
- Price$940,000
- Bedrooms3
- Bathrooms3.00
- Full Baths2
- Half Baths1
- Square Footage3,422
- Acres0.70
- Year Built2001
- TypeResidential
- Sub-TypeSingle Family Residence
- StatusActive
Community Information
- Address515 Ponderosa View
- SubdivisionCrystal Park
- CityManitou Springs
- CountyEl Paso
- StateCO
- Zip Code80829
Amenities
- Parking Spaces3
- ParkingOversized
- # of Garages3
- ViewCity, Mountain(s)
Amenities
Clubhouse, Gated, Playground, Pond Seasonal, Pool, Tennis Court(s), Trail(s)
Utilities
Cable Available, Electricity Available, Internet Access (Wired), Phone Available, Propane
Interior
- HeatingPropane, Radiant
- CoolingNone
- FireplaceYes
- # of Fireplaces4
- StoriesOne
Interior Features
Ceiling Fan(s), Eat-in Kitchen, Entrance Foyer, Five Piece Bath, Granite Counters, Kitchen Island, Pantry, Radon Mitigation System, Walk-In Closet(s), Wet Bar
Appliances
Dishwasher, Disposal, Dryer, Microwave, Oven, Range, Refrigerator, Washer
Fireplaces
Basement, Bedroom, Family Room, Living Room, Primary Bedroom, Recreation Room
Exterior
- Exterior FeaturesSpa/Hot Tub, Water Feature
- RoofShingle
Lot Description
Cul-De-Sac, Mountainous, Rock Outcropping
School Information
- DistrictManitou Springs 14
- ElementaryManitou Springs
- MiddleManitou Springs
- HighManitou Springs
Additional Information
- Date ListedAugust 28th, 2025
- ZoningPUD
Listing Details
 REMAX PROPERTIES
REMAX PROPERTIES
 Terms and Conditions: The content relating to real estate for sale in this Web site comes in part from the Internet Data eXchange ("IDX") program of METROLIST, INC., DBA RECOLORADO® Real estate listings held by brokers other than RE/MAX Professionals are marked with the IDX Logo. This information is being provided for the consumers personal, non-commercial use and may not be used for any other purpose. All information subject to change and should be independently verified.
Terms and Conditions: The content relating to real estate for sale in this Web site comes in part from the Internet Data eXchange ("IDX") program of METROLIST, INC., DBA RECOLORADO® Real estate listings held by brokers other than RE/MAX Professionals are marked with the IDX Logo. This information is being provided for the consumers personal, non-commercial use and may not be used for any other purpose. All information subject to change and should be independently verified.
Copyright 2026 METROLIST, INC., DBA RECOLORADO® -- All Rights Reserved 6455 S. Yosemite St., Suite 500 Greenwood Village, CO 80111 USA
Listing information last updated on February 2nd, 2026 at 9:03pm MST.

