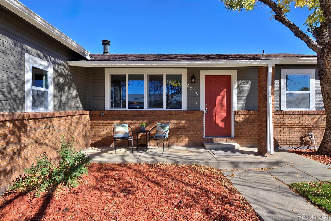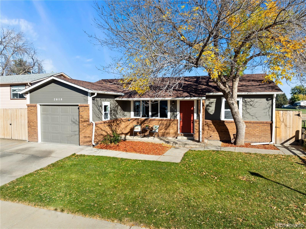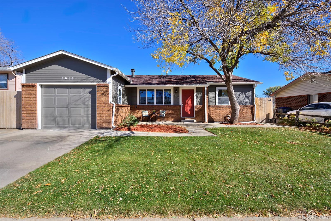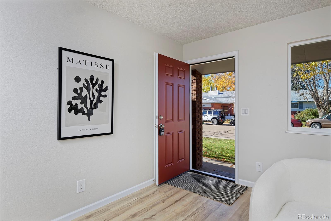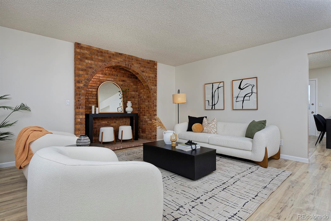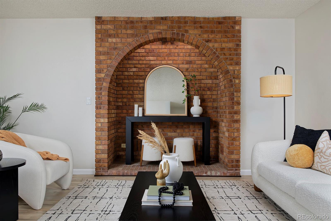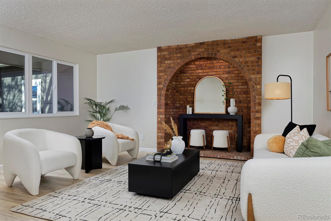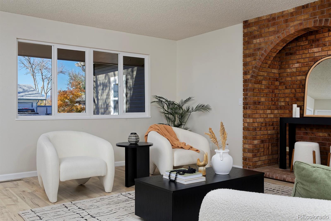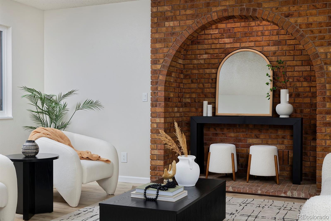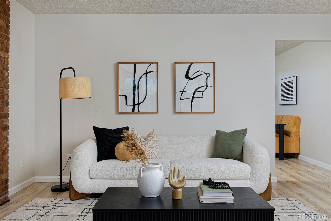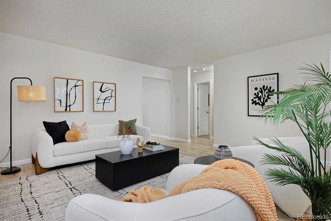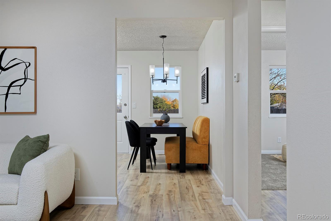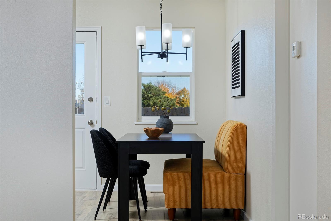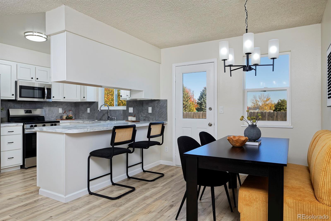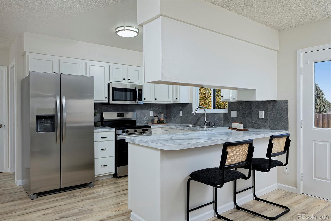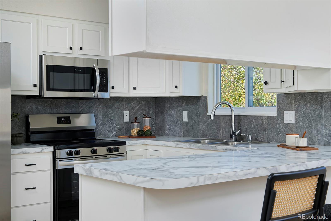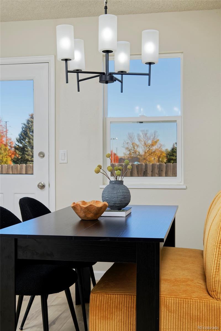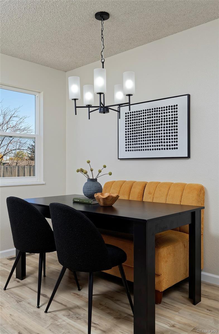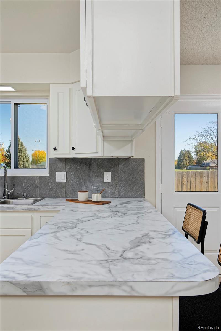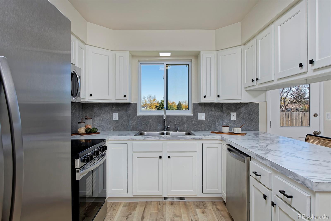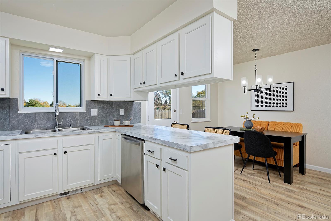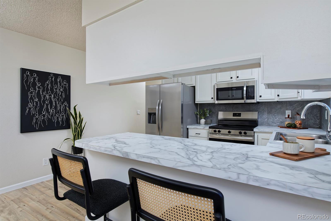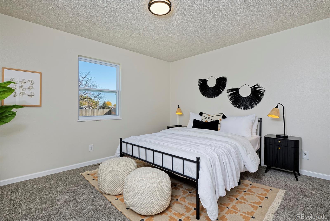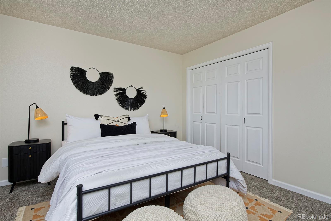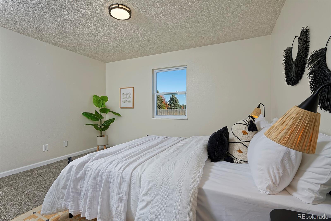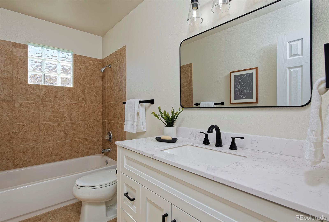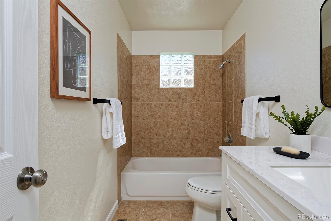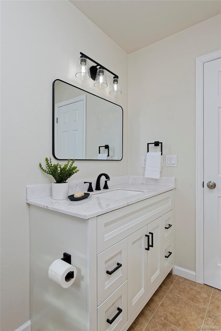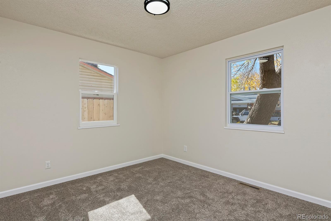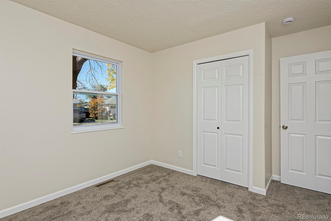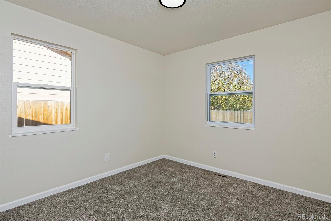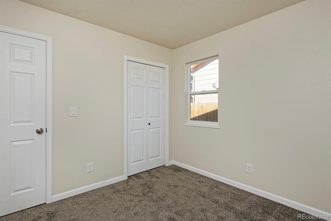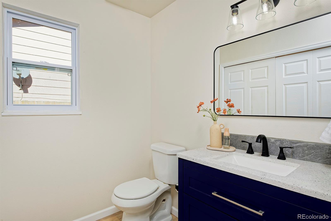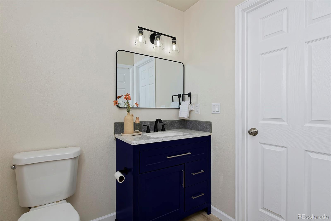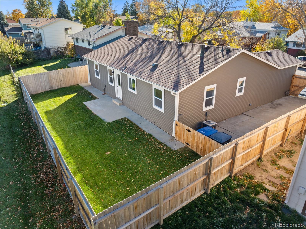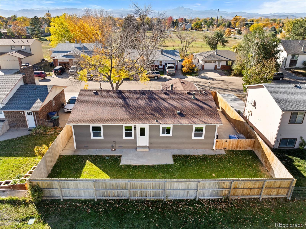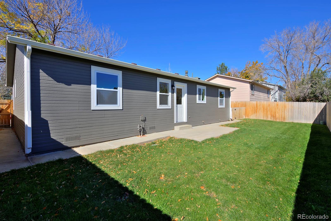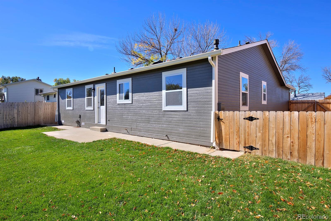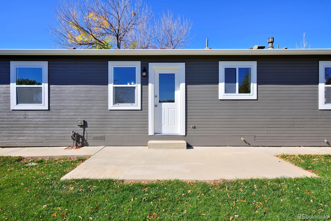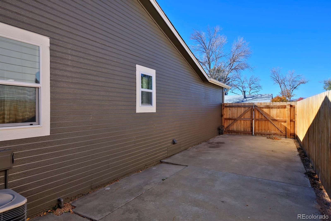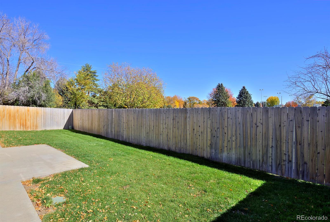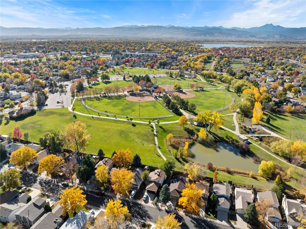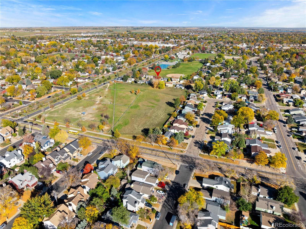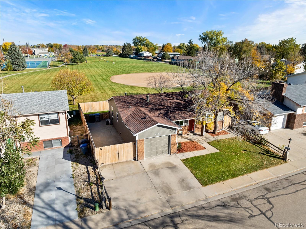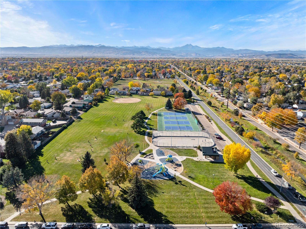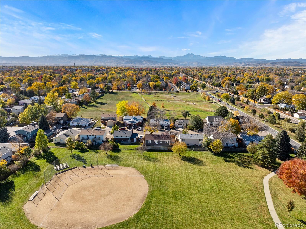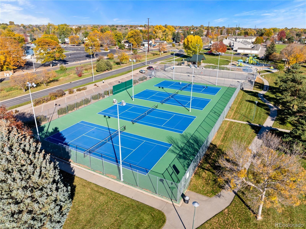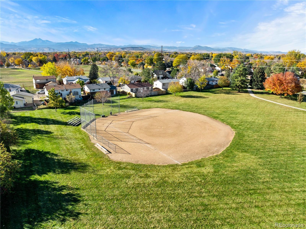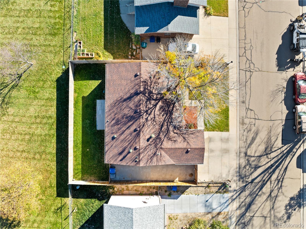Find us on...
Dashboard
- 3 Beds
- 2 Baths
- 1,252 Sqft
- .11 Acres
New Search X
2018 Lincoln Street
Looking for a home that’s all new and worry-free but still has a warm, welcoming soul? This ranch-style charmer has been expertly refinished from top to bottom and backs to one of Longmont’s sweetest parks with no HOA. Thoughtfully remodeled with designer touches, it features a freshly painted, light-filled interior with ultra-durable wide-plank wood-style flooring, all-new windows, stylish light and plumbing fixtures, and new bedroom carpeting. Mealtime is a joy again in the updated kitchen, complete with stainless steel appliances, new cabinets, and sleek countertops. Practical updates add even more peace of mind: a repainted exterior, new furnace and water heater, plus a clean-slate backyard with fresh grass, new fencing, and side RV parking. Enjoy the west-facing front yard for classic porch time or relax on the back patio overlooking Carr Park—practically an extension of your own yard with sprawling lawns, trees, tennis courts, and a softball field. Just across Lincoln Street lies another large green space with a dog park. Once you’ve settled into this charming home, you’ll find even more nearby parks, water recreation and views at McIntosh Lake and Union Reservoir, and downtown Longmont just a couple of miles south.
Listing Office: West and Main Homes Inc 
Essential Information
- MLS® #7401734
- Price$490,000
- Bedrooms3
- Bathrooms2.00
- Full Baths1
- Half Baths1
- Square Footage1,252
- Acres0.11
- Year Built1983
- TypeResidential
- Sub-TypeSingle Family Residence
- StatusPending
Community Information
- Address2018 Lincoln Street
- SubdivisionBarrett-Klein
- CityLongmont
- CountyBoulder
- StateCO
- Zip Code80501
Amenities
- Parking Spaces2
- ParkingConcrete
- # of Garages1
Utilities
Cable Available, Electricity Connected, Natural Gas Connected
Interior
- HeatingForced Air
- CoolingCentral Air
- StoriesOne
Interior Features
Built-in Features, Eat-in Kitchen, Laminate Counters, Quartz Counters
Appliances
Dishwasher, Gas Water Heater, Microwave, Oven, Range, Refrigerator
Exterior
- Exterior FeaturesPrivate Yard
- WindowsDouble Pane Windows
- RoofComposition
Lot Description
Level, Near Public Transit, Sprinklers In Front, Sprinklers In Rear
School Information
- DistrictSt. Vrain Valley RE-1J
- ElementaryNorthridge
- MiddleLongs Peak
- HighLongmont
Additional Information
- Date ListedOctober 24th, 2025
Listing Details
 West and Main Homes Inc
West and Main Homes Inc
 Terms and Conditions: The content relating to real estate for sale in this Web site comes in part from the Internet Data eXchange ("IDX") program of METROLIST, INC., DBA RECOLORADO® Real estate listings held by brokers other than RE/MAX Professionals are marked with the IDX Logo. This information is being provided for the consumers personal, non-commercial use and may not be used for any other purpose. All information subject to change and should be independently verified.
Terms and Conditions: The content relating to real estate for sale in this Web site comes in part from the Internet Data eXchange ("IDX") program of METROLIST, INC., DBA RECOLORADO® Real estate listings held by brokers other than RE/MAX Professionals are marked with the IDX Logo. This information is being provided for the consumers personal, non-commercial use and may not be used for any other purpose. All information subject to change and should be independently verified.
Copyright 2026 METROLIST, INC., DBA RECOLORADO® -- All Rights Reserved 6455 S. Yosemite St., Suite 500 Greenwood Village, CO 80111 USA
Listing information last updated on February 6th, 2026 at 9:03am MST.


