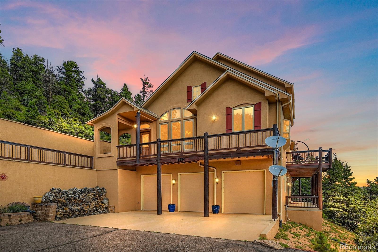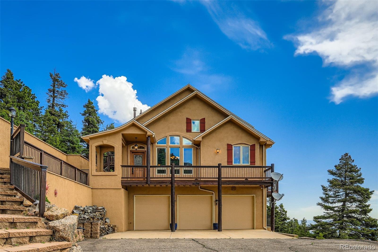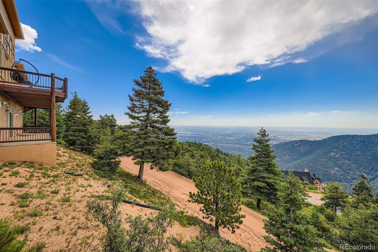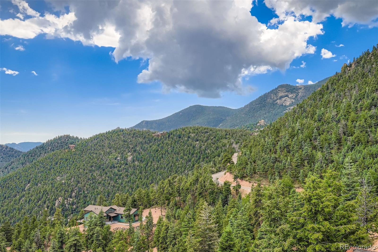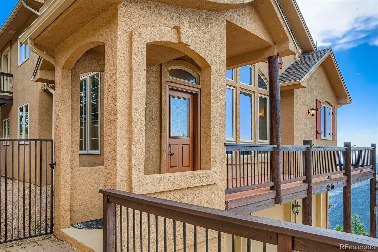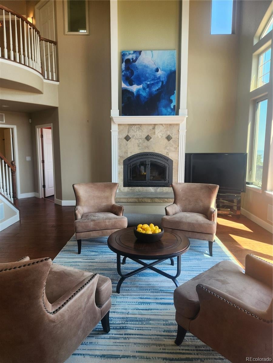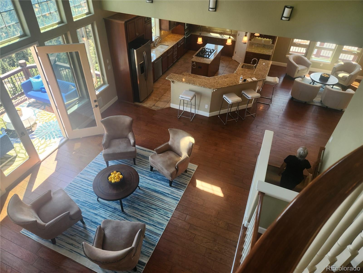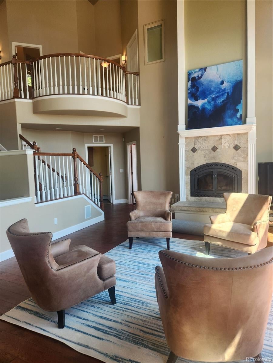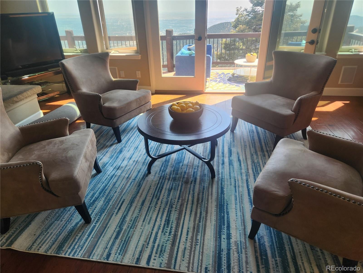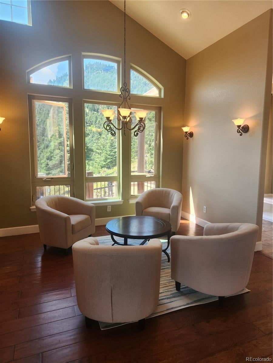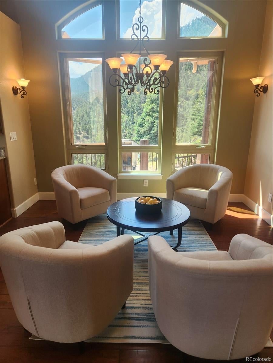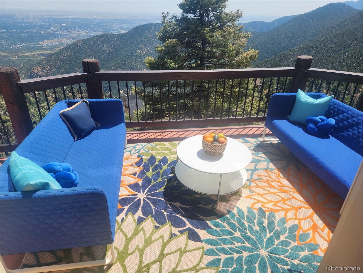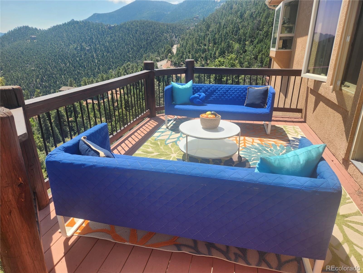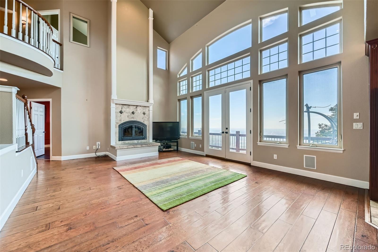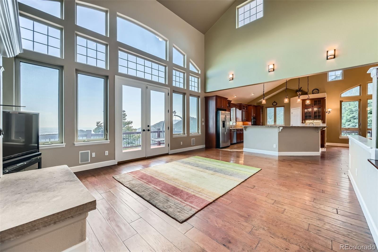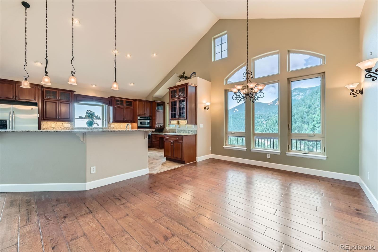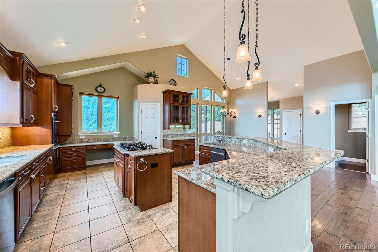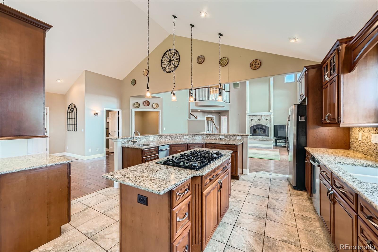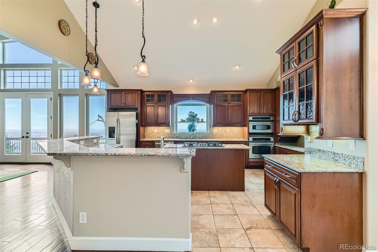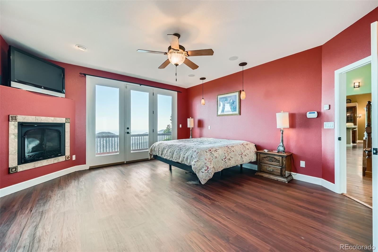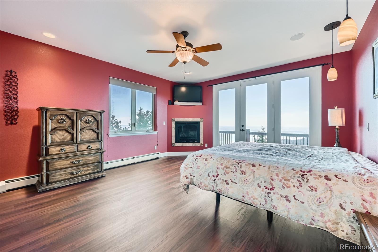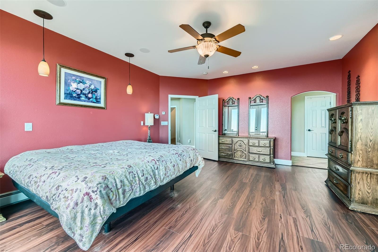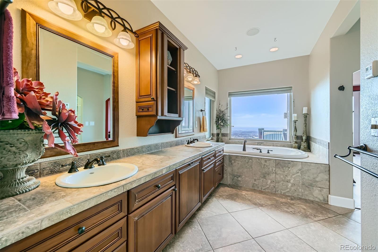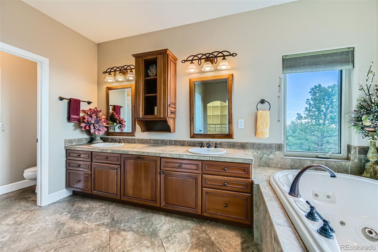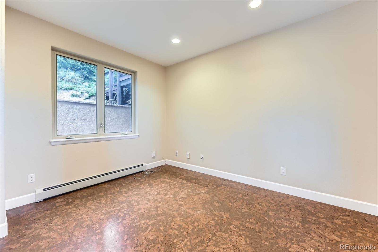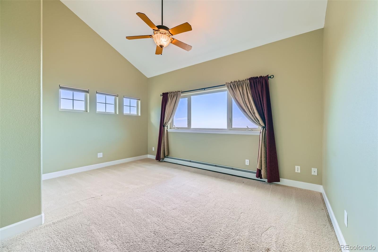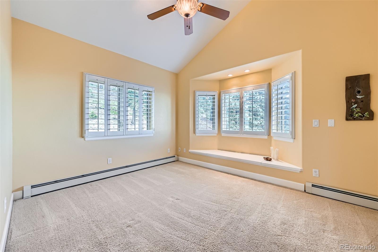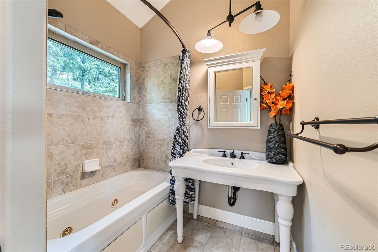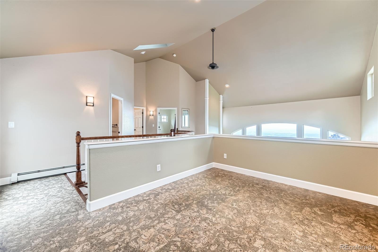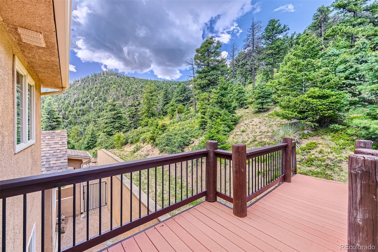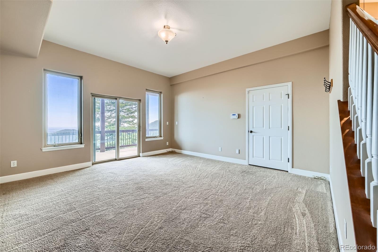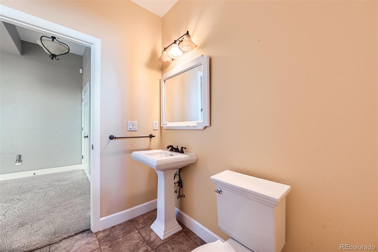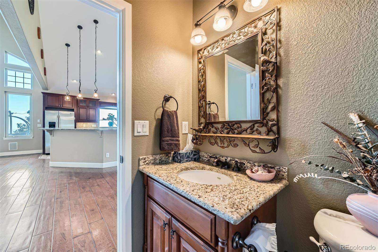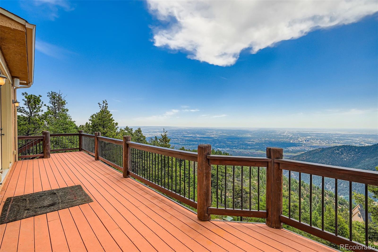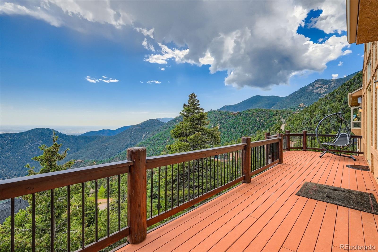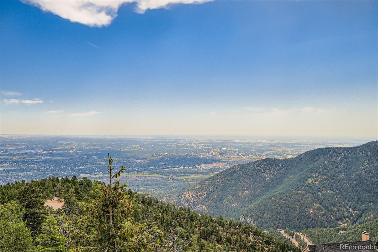Find us on...
Dashboard
- 3 Beds
- 4 Baths
- 3,920 Sqft
- .7 Acres
New Search X
570 Upper Vista Road
HUGE PRICE REDUCTION! Don't miss this Top Of The World listing! NEW ROOF AND SKYLIGHTS! Revel in expansive mountain and city views from every bedroom and living area! With all the charm and warmth of a true Colorado mountain home, notice the quality and craftsmanship of this two-story stucco gem. Upon entering, you'll notice the perfectly placed window seat and the custom wood entry door. This entry area opens to a huge great room, complete with the elegance of a custom overlook from the second story, two-story vaulted ceiling, custom floor to ceiling windows and skylights, wood plank floor, speakers, a two-story fireplace, and an exit through French doors to the custom deck which overlooks Colorado Springs and the Plains through valley and the mountains below. The kitchen will delight the chef with upgrades and quality appointments, including stainless steel appliances throughout: gas cooktop, wall oven and microwave, dishwasher, refrigerator, and ice machine. Granite counters, breakfast bar, brushed bronze fixtures, including a touch-faucet, a counter bar, two kitchen sinks, a garden window, a built-in desk area and pendant lighting complete the elegant feel of the kitchen area. The master bedroom is generous in space and luxury, featuring floor to ceiling windows and a custom door that exits to the deck. The fireplace in the master bedroom is perfect for cozy Colorado nights. The ensuite 5-piece master bath includes a picture window that looks out to the city of Colorado Springs and further out to the Colorado Plains. The large walk-in master closet allows for lots of storage. Upstairs, the two bedrooms and the loft have views unmatched. A charming bathroom is shared by these spaces, complete with a custom vanity. The basement includes a family room area with doors that open to a covered porch. Don't forget the massive storage room with radiant floor heat! Come see this one today!
Listing Office: Reid Realty, Inc. 
Essential Information
- MLS® #7402013
- Price$950,000
- Bedrooms3
- Bathrooms4.00
- Full Baths3
- Half Baths1
- Square Footage3,920
- Acres0.70
- Year Built2004
- TypeResidential
- Sub-TypeSingle Family Residence
- StyleMountain Contemporary
- StatusActive
Community Information
- Address570 Upper Vista Road
- SubdivisionCrystal Park
- CityManitou Springs
- CountyEl Paso
- StateCO
- Zip Code80829
Amenities
- Parking Spaces3
- ParkingAsphalt, Insulated Garage
- # of Garages3
Utilities
Electricity Connected, Natural Gas Connected
View
City, Meadow, Mountain(s), Plains, Valley
Interior
- CoolingOther
- FireplaceYes
- # of Fireplaces2
- FireplacesBedroom, Living Room
- StoriesTwo
Interior Features
Built-in Features, Ceiling Fan(s), Five Piece Bath, Granite Counters, High Ceilings, Kitchen Island, Open Floorplan, Pantry, Primary Suite, Stone Counters, Vaulted Ceiling(s), Walk-In Closet(s)
Appliances
Convection Oven, Cooktop, Dishwasher, Disposal, Dryer, Microwave, Oven, Refrigerator, Washer
Heating
Baseboard, Hot Water, Natural Gas, Radiant Floor
Exterior
- RoofComposition
- FoundationConcrete Perimeter
Exterior Features
Balcony, Dog Run, Lighting, Private Yard, Rain Gutters
Lot Description
Foothills, Many Trees, Mountainous, Open Space, Secluded, Sloped, Steep Slope
Windows
Double Pane Windows, Egress Windows, Skylight(s), Storm Window(s)
School Information
- DistrictManitou Springs 14
- ElementaryManitou Springs
- MiddleManitou Springs
- HighManitou Springs
Additional Information
- Date ListedAugust 14th, 2025
- ZoningPUD
Listing Details
 Reid Realty, Inc.
Reid Realty, Inc.
 Terms and Conditions: The content relating to real estate for sale in this Web site comes in part from the Internet Data eXchange ("IDX") program of METROLIST, INC., DBA RECOLORADO® Real estate listings held by brokers other than RE/MAX Professionals are marked with the IDX Logo. This information is being provided for the consumers personal, non-commercial use and may not be used for any other purpose. All information subject to change and should be independently verified.
Terms and Conditions: The content relating to real estate for sale in this Web site comes in part from the Internet Data eXchange ("IDX") program of METROLIST, INC., DBA RECOLORADO® Real estate listings held by brokers other than RE/MAX Professionals are marked with the IDX Logo. This information is being provided for the consumers personal, non-commercial use and may not be used for any other purpose. All information subject to change and should be independently verified.
Copyright 2026 METROLIST, INC., DBA RECOLORADO® -- All Rights Reserved 6455 S. Yosemite St., Suite 500 Greenwood Village, CO 80111 USA
Listing information last updated on February 2nd, 2026 at 7:18pm MST.

