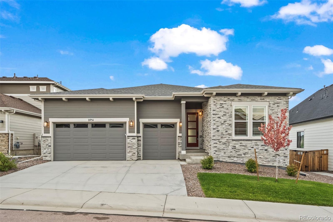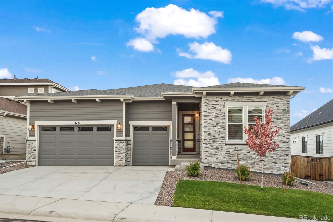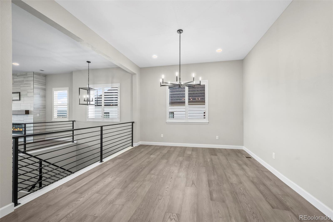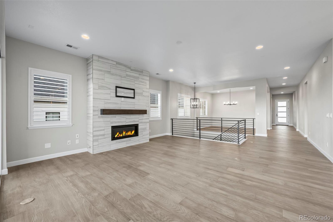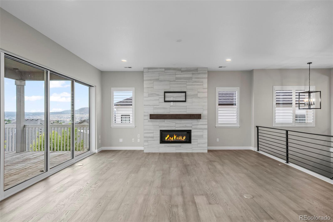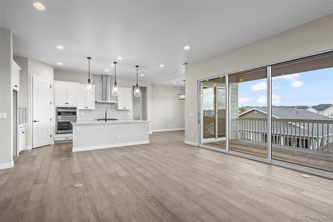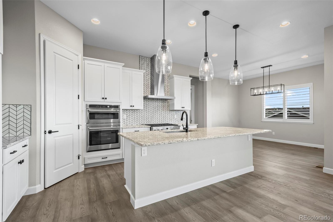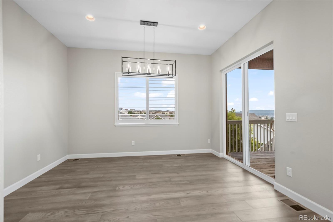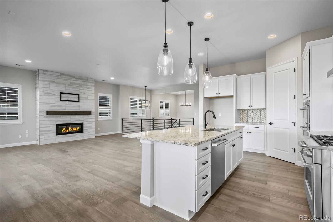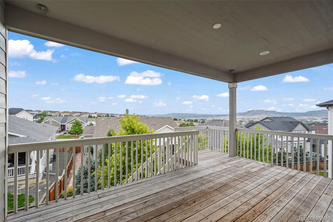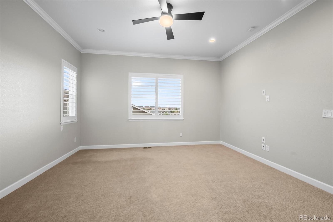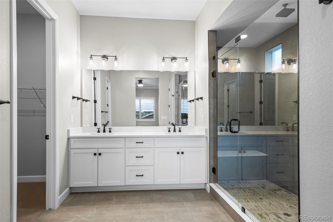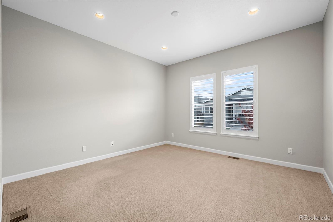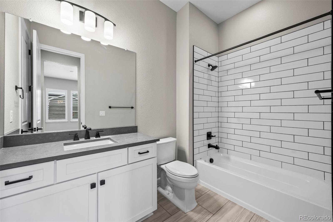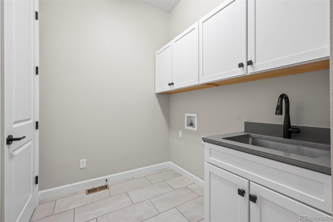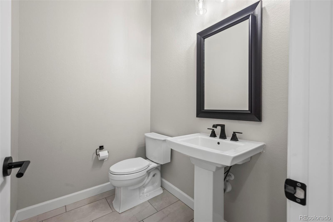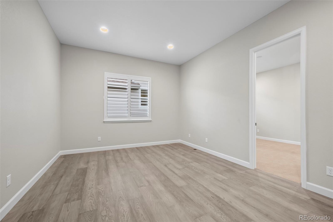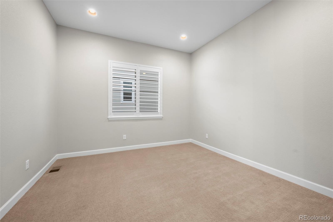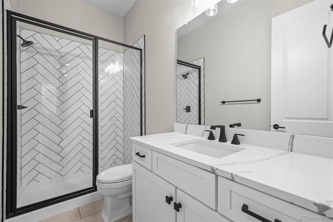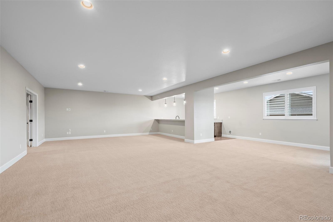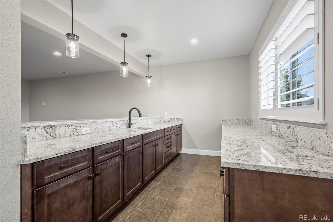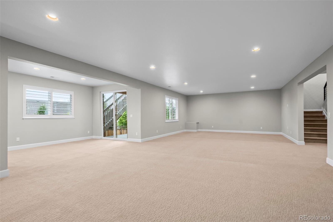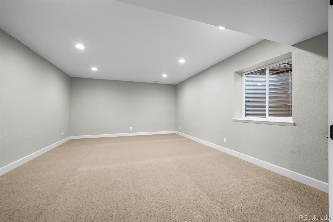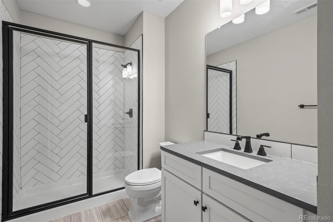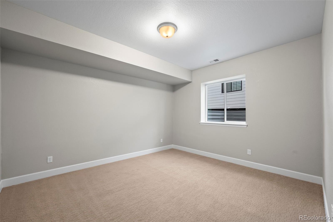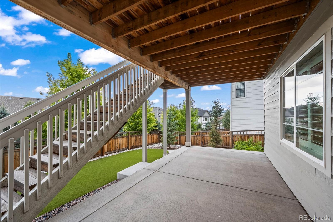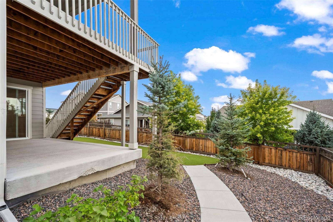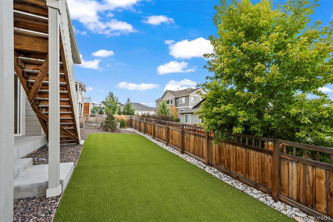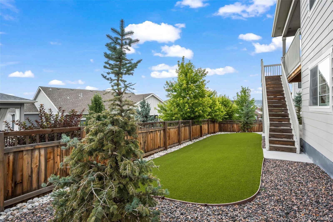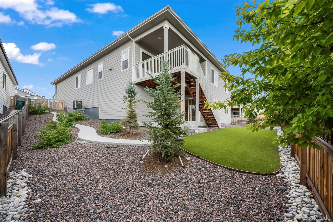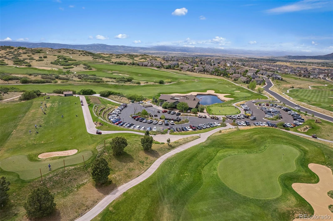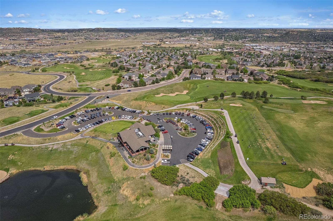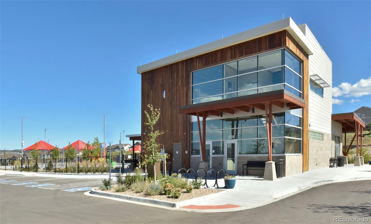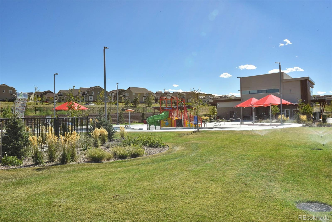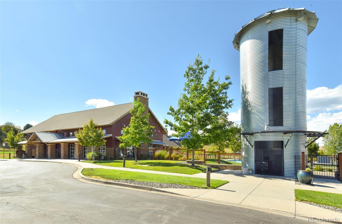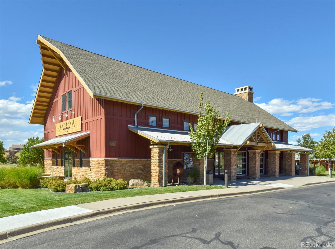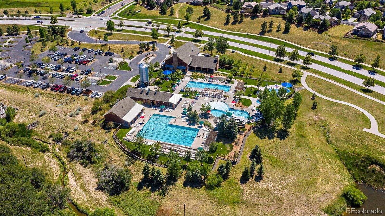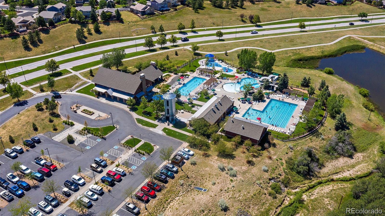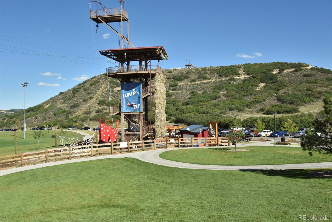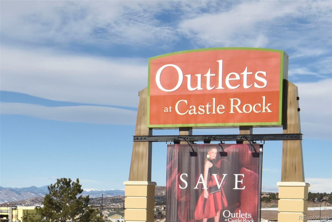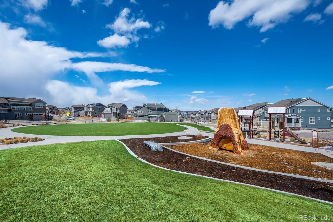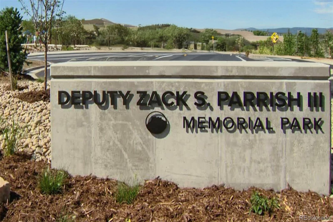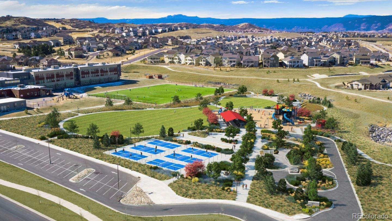Find us on...
Dashboard
- 4 Beds
- 5 Baths
- 5,218 Sqft
- .18 Acres
New Search X
2751 Keepsake Way
Stunning ranch-style home with amazing views, an in-law suite, massive walk-out finished basement, great layout, and plenty of upgrades. The main level boasts a spacious great room with LVP flooring, gas fireplace feature, and a 4-panel sliding glass door that opens to the balcony. The gourmet eat-in kitchen includes granite counters, a large center island, pendant lighting, backsplash, double convection oven, and pantry. Host guests in the formal dining room featuring a custom light fixture, or entertain outdoors on the expansive covered deck with stunning mountain views, rolling hills, and downtown city lights. The in-law suite offers a bedroom, bath, and private living space, providing flexible options for multi-generational living or comfortable guest accommodations as needed. The primary suite includes crown molding, a walk-in closet, and a 3/4 bath with dual sinks and a large walk-in shower. An additional bedroom on the main level also offers walk-in closets and private bath. A powder room and laundry room with a utility sink adds convenience and completes the main level. The finished basement expands the living space with a plethora of recreational room, a wet bar, theater room, fourth bedroom with walk-in closet, and another 3/4 bathroom. Enjoy walk-out access to the covered patio and fully fenced xeriscape backyard for seamless indoor-outdoor living. Near Red Hawk Ridge Golf Course, The Outlets at Castlerock, dining, parks, trails, and open space - you'll never be far from entertainment. Proximity to I-25 makes commuting to Denver or Colorado Springs easy. Don't miss this perfect opportunity to own this stunning ranch-style home in a great location!
Listing Office: MB Team Lassen 
Essential Information
- MLS® #7405248
- Price$950,000
- Bedrooms4
- Bathrooms5.00
- Full Baths1
- Half Baths1
- Square Footage5,218
- Acres0.18
- Year Built2022
- TypeResidential
- Sub-TypeSingle Family Residence
- StatusActive
Community Information
- Address2751 Keepsake Way
- SubdivisionThe Meadows
- CityCastle Rock
- CountyDouglas
- StateCO
- Zip Code80109
Amenities
- Parking Spaces3
- ParkingConcrete
- # of Garages3
Amenities
Clubhouse, Park, Playground, Pool, Trail(s)
Utilities
Cable Available, Internet Access (Wired)
Interior
- HeatingForced Air
- CoolingCentral Air
- FireplaceYes
- # of Fireplaces1
- FireplacesGas, Great Room
- StoriesOne
Interior Features
Ceiling Fan(s), Eat-in Kitchen, Granite Counters, High Ceilings, Kitchen Island, Open Floorplan, Pantry, Primary Suite, Walk-In Closet(s), Wet Bar
Appliances
Convection Oven, Dishwasher, Disposal, Double Oven, Microwave, Oven, Range, Range Hood
Exterior
- Exterior FeaturesPrivate Yard, Rain Gutters
- Lot DescriptionLandscaped
- RoofComposition
School Information
- DistrictDouglas RE-1
- ElementaryMeadow View
- MiddleCastle Rock
- HighCastle View
Additional Information
- Date ListedAugust 28th, 2025
Listing Details
 MB Team Lassen
MB Team Lassen
 Terms and Conditions: The content relating to real estate for sale in this Web site comes in part from the Internet Data eXchange ("IDX") program of METROLIST, INC., DBA RECOLORADO® Real estate listings held by brokers other than RE/MAX Professionals are marked with the IDX Logo. This information is being provided for the consumers personal, non-commercial use and may not be used for any other purpose. All information subject to change and should be independently verified.
Terms and Conditions: The content relating to real estate for sale in this Web site comes in part from the Internet Data eXchange ("IDX") program of METROLIST, INC., DBA RECOLORADO® Real estate listings held by brokers other than RE/MAX Professionals are marked with the IDX Logo. This information is being provided for the consumers personal, non-commercial use and may not be used for any other purpose. All information subject to change and should be independently verified.
Copyright 2025 METROLIST, INC., DBA RECOLORADO® -- All Rights Reserved 6455 S. Yosemite St., Suite 500 Greenwood Village, CO 80111 USA
Listing information last updated on December 14th, 2025 at 1:48am MST.

