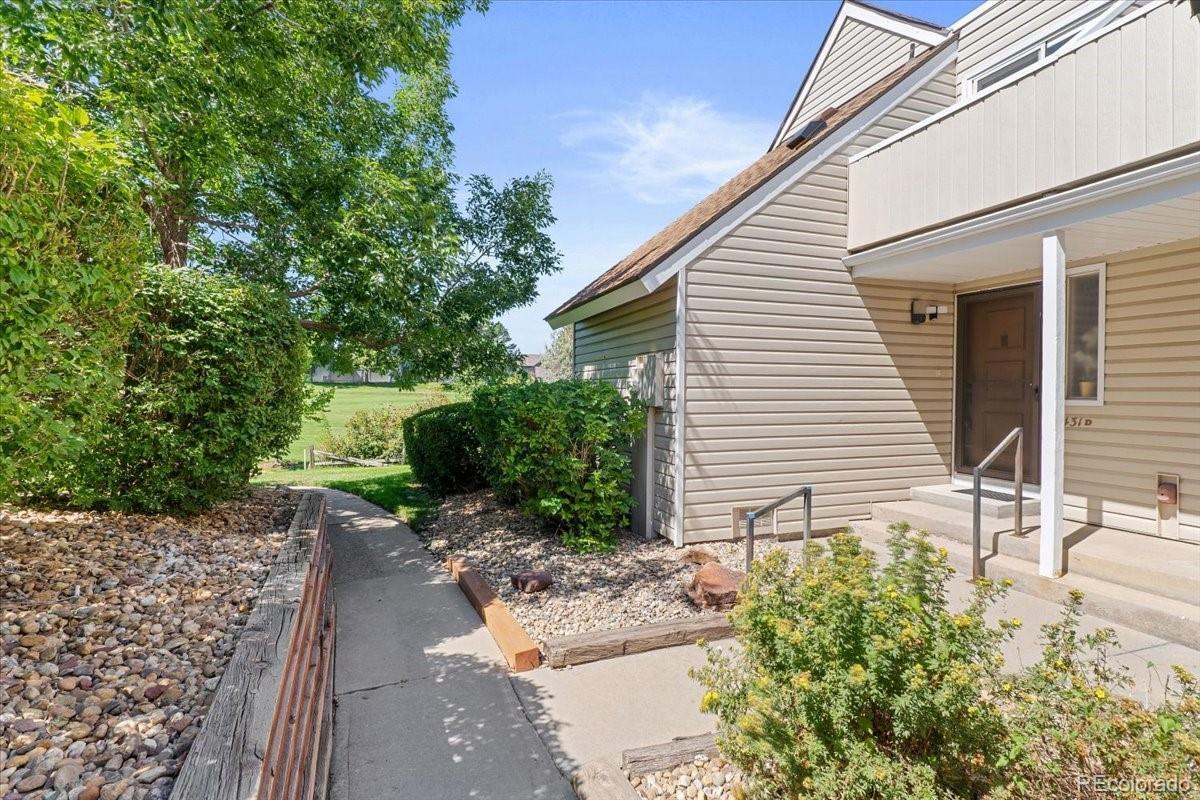Find us on...
Dashboard
- $316k Price
- 2 Beds
- 2 Baths
- 1,091 Sqft
New Search X
2431 S Xanadu Way D
SELLER CONCESSION FOR $7000.00. MUST SEE.... Welcome to Strawberry at Heather Ridge a well establish Townhome/Condo community! Here resides a 2 bedroom 2 bath remodeled condo right off the Golf Course. With outstanding features thru out, this perfectly put together condo comes with a remodeled kitchen with granite counter tops with natural lighting that bleeds bright sunlight into the kitchen and Livingroom. This unit also comes with 1 loft bedroom with it's own bath with a walk in closet on the 2nd floor and 1 bedroom on the main floor. LVP flooring, stainless steel appliances in your wonderful Kitchen. The highly built fireplace comes with it's own built-in shelving, perfect for displaying your favorite books or decorative items. With more to give you also will enjoy your private balcony with golf course's scenic views. It's the perfect spot to unwind or entertain guests. 2 parking spaces 1 covered carport and 1 single parking spot. You will also be able to enjoy your community pool and club house that Strawberry at Heather Ridge offers. Conveniently located near DTC, I225 & I-25, this lovely condo provides easy access to transportation, making your daily commute a very accessible. Additionally, you'll find a variety of dining options and shopping destinations in close proximity, offering a range of choices for entertainment and necessities. This unit is UNIQUE in all ways. Come setup your appointment and do not miss out.
Listing Office: Wellslaw Realty 
Essential Information
- MLS® #7405563
- Price$316,000
- Bedrooms2
- Bathrooms2.00
- Full Baths2
- Square Footage1,091
- Acres0.00
- Year Built1974
- TypeResidential
- Sub-TypeCondominium
- StyleContemporary
- StatusActive
Community Information
- Address2431 S Xanadu Way D
- SubdivisionStrawberry at Heather Ridge
- CityAurora
- CountyArapahoe
- StateCO
- Zip Code80014
Amenities
- AmenitiesClubhouse, Pool
- UtilitiesCable Available
- Parking Spaces1
- ViewGolf Course
- Is WaterfrontYes
- WaterfrontPond
- Has PoolYes
- PoolOutdoor Pool
Interior
- HeatingForced Air
- CoolingCentral Air
- FireplaceYes
- # of Fireplaces1
- FireplacesFamily Room
- StoriesTwo
Interior Features
Marble Counters, Vaulted Ceiling(s)
Appliances
Dishwasher, Disposal, Dryer, Oven, Refrigerator, Washer
Exterior
- RoofUnknown
Exterior Features
Balcony, Dog Run, Rain Gutters
School Information
- DistrictCherry Creek 5
- ElementaryEastridge
- MiddlePrairie
- HighOverland
Additional Information
- Date ListedJuly 30th, 2025
Listing Details
 Wellslaw Realty
Wellslaw Realty
 Terms and Conditions: The content relating to real estate for sale in this Web site comes in part from the Internet Data eXchange ("IDX") program of METROLIST, INC., DBA RECOLORADO® Real estate listings held by brokers other than RE/MAX Professionals are marked with the IDX Logo. This information is being provided for the consumers personal, non-commercial use and may not be used for any other purpose. All information subject to change and should be independently verified.
Terms and Conditions: The content relating to real estate for sale in this Web site comes in part from the Internet Data eXchange ("IDX") program of METROLIST, INC., DBA RECOLORADO® Real estate listings held by brokers other than RE/MAX Professionals are marked with the IDX Logo. This information is being provided for the consumers personal, non-commercial use and may not be used for any other purpose. All information subject to change and should be independently verified.
Copyright 2025 METROLIST, INC., DBA RECOLORADO® -- All Rights Reserved 6455 S. Yosemite St., Suite 500 Greenwood Village, CO 80111 USA
Listing information last updated on October 27th, 2025 at 8:18am MDT.






















