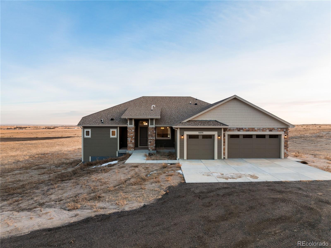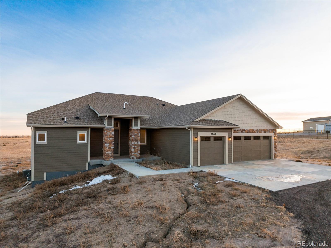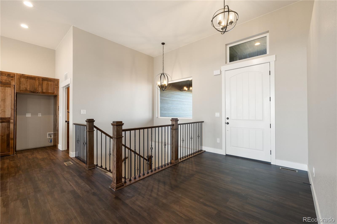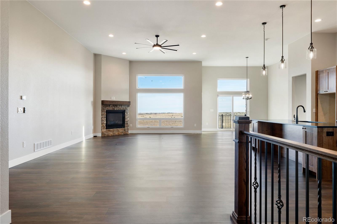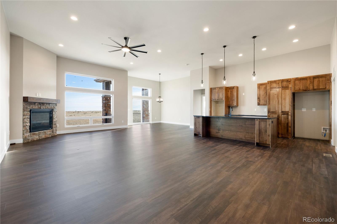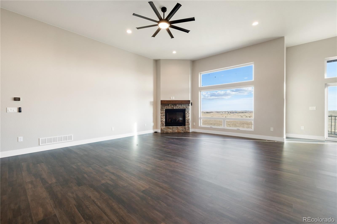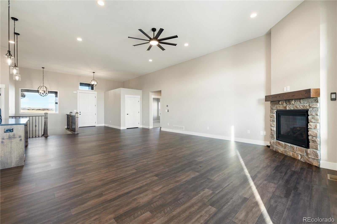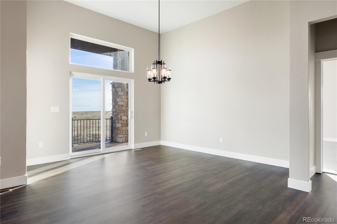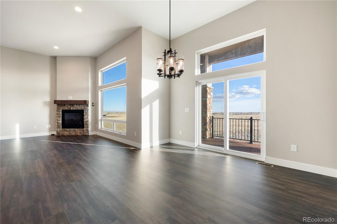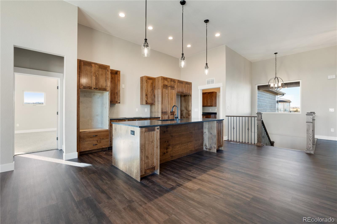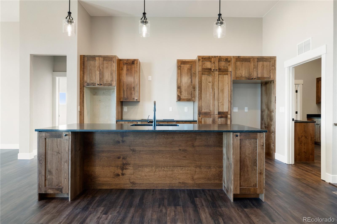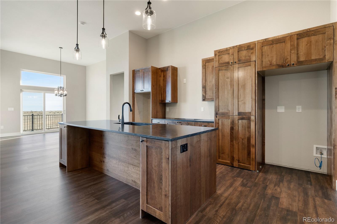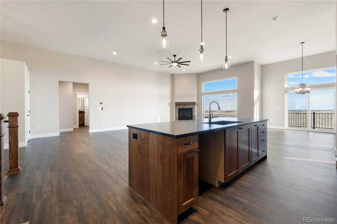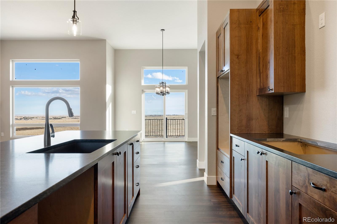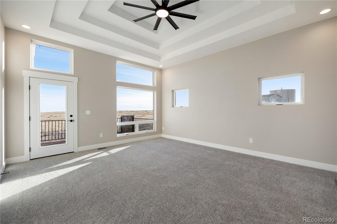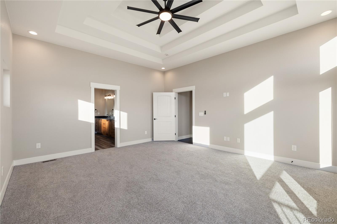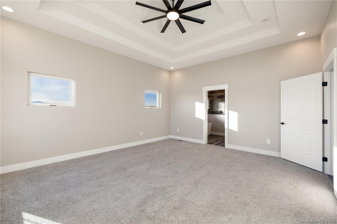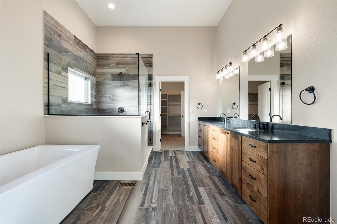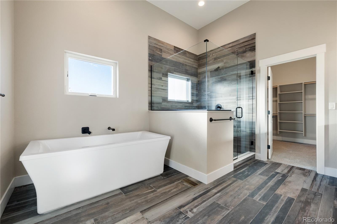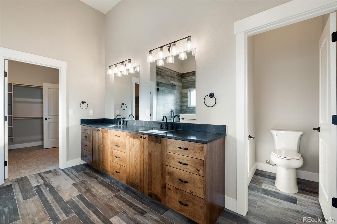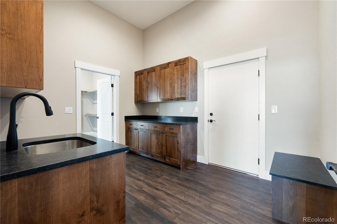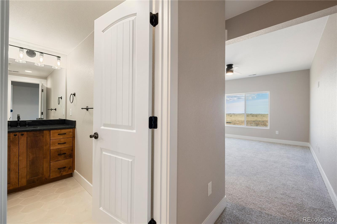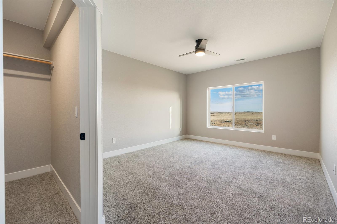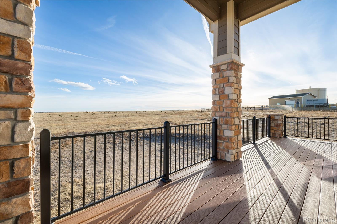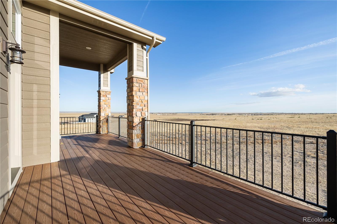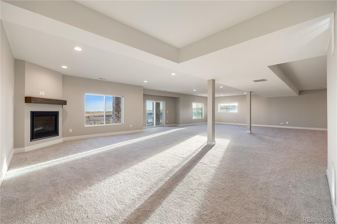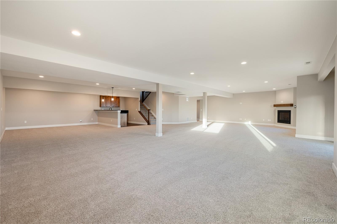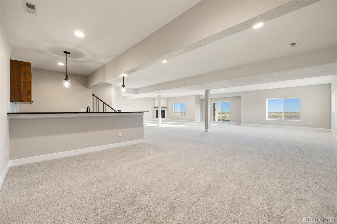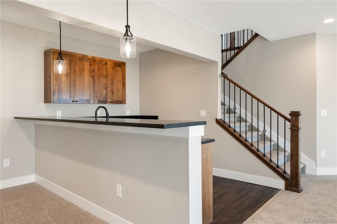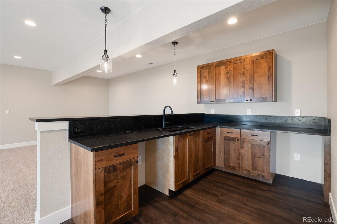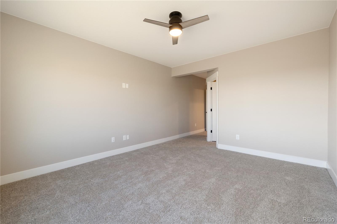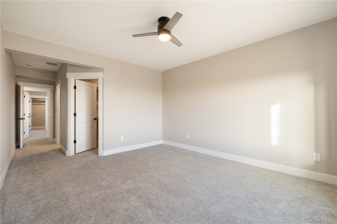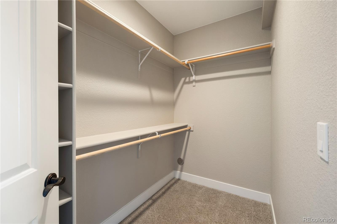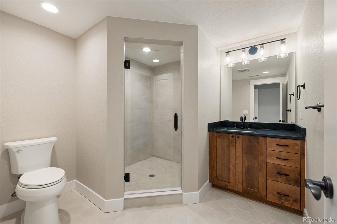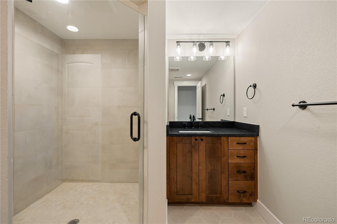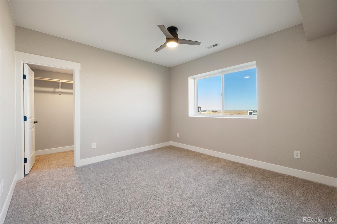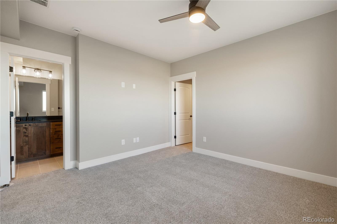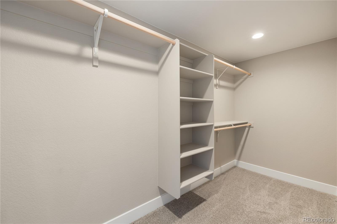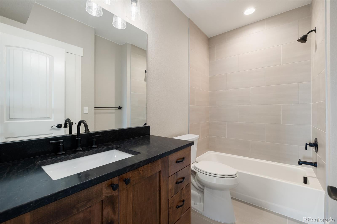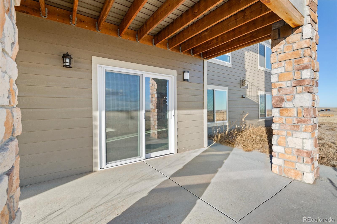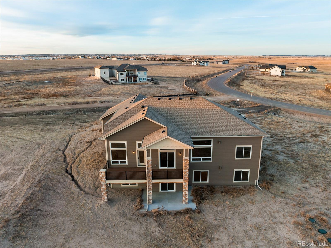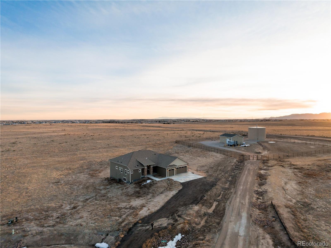Find us on...
Dashboard
- 5 Beds
- 5 Baths
- 4,992 Sqft
- 2.64 Acres
New Search X
14891 Oscuro Trail
Welcome to 14891 Oscuro Trail, a stunning ranch-style home in the new & sought-after Saddlehorn Ranch community. Set on over 2 acres of picturesque land, this property offers modern luxury, spacious living, and breathtaking views in a tranquil setting. The main level features an open floor plan with three generously sized bedrooms, including a serene primary suite. The heart of the home is the inviting living area, where a cozy fireplace creates a warm ambiance for family gatherings. Large windows frame the spectacular views, while the gourmet kitchen, equipped with high-end appliances and ample counter space, is a chef’s delight. The fully finished basement is perfect for entertaining and relaxation. A large family room with its own fireplace offers a cozy retreat, while the wet bar adds a touch of sophistication for hosting guests. Two additional bedrooms on this level provide flexibility for visitors or hobbies. Step outside to enjoy the wide-open vistas and the tranquility of your 2.64-acre lot, perfect for creating a custom outdoor oasis. Whether enjoying a quiet evening by the fire or entertaining friends, this home combines comfort, style, and the best of Saddlehorn Ranch living. Discover the charm and elegance of 14891 Oscuro Trail—your dream home awaits!
Listing Office: Keller Williams Premier Realty, LLC 
Essential Information
- MLS® #7405657
- Price$950,000
- Bedrooms5
- Bathrooms5.00
- Full Baths2
- Half Baths1
- Square Footage4,992
- Acres2.64
- Year Built2022
- TypeResidential
- Sub-TypeSingle Family Residence
- StatusActive
Community Information
- Address14891 Oscuro Trail
- SubdivisionSaddlehorn Ranch
- CityPeyton
- CountyEl Paso
- StateCO
- Zip Code80831
Amenities
- Parking Spaces3
- # of Garages3
Utilities
Cable Available, Electricity Connected, Natural Gas Connected
Interior
- HeatingForced Air, Natural Gas
- CoolingCentral Air, Other
- FireplaceYes
- # of Fireplaces2
- FireplacesBasement, Gas, Living Room
- StoriesOne
Interior Features
Ceiling Fan(s), Five Piece Bath, High Speed Internet, Kitchen Island, Walk-In Closet(s)
Appliances
Dishwasher, Microwave, Oven, Refrigerator
Exterior
- WindowsWindow Coverings
- RoofComposition
School Information
- DistrictDistrict 49
- ElementaryFalcon
- MiddleFalcon
- HighFalcon
Additional Information
- Date ListedJanuary 16th, 2025
Listing Details
Keller Williams Premier Realty, LLC
 Terms and Conditions: The content relating to real estate for sale in this Web site comes in part from the Internet Data eXchange ("IDX") program of METROLIST, INC., DBA RECOLORADO® Real estate listings held by brokers other than RE/MAX Professionals are marked with the IDX Logo. This information is being provided for the consumers personal, non-commercial use and may not be used for any other purpose. All information subject to change and should be independently verified.
Terms and Conditions: The content relating to real estate for sale in this Web site comes in part from the Internet Data eXchange ("IDX") program of METROLIST, INC., DBA RECOLORADO® Real estate listings held by brokers other than RE/MAX Professionals are marked with the IDX Logo. This information is being provided for the consumers personal, non-commercial use and may not be used for any other purpose. All information subject to change and should be independently verified.
Copyright 2026 METROLIST, INC., DBA RECOLORADO® -- All Rights Reserved 6455 S. Yosemite St., Suite 500 Greenwood Village, CO 80111 USA
Listing information last updated on February 24th, 2026 at 9:33pm MST.

