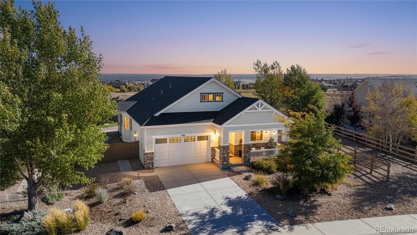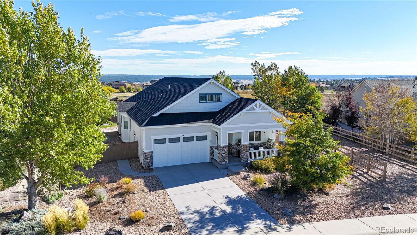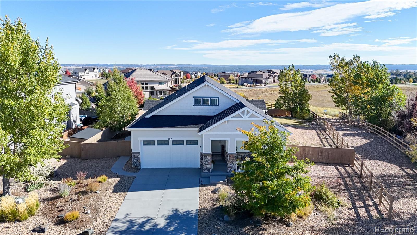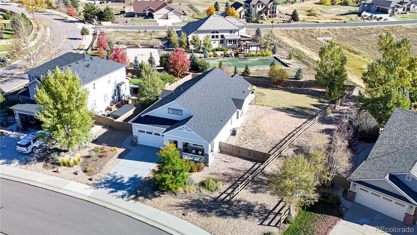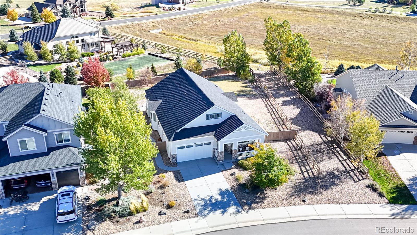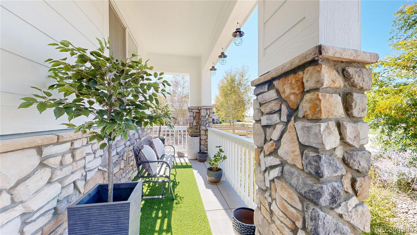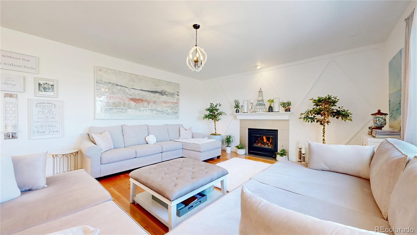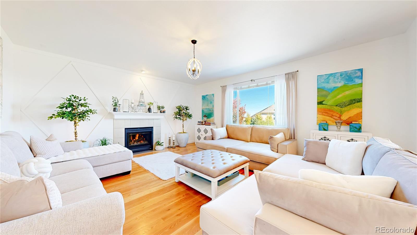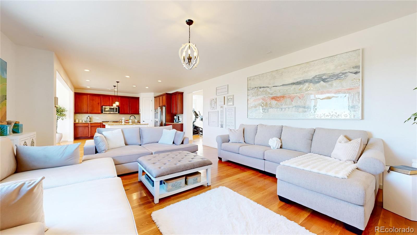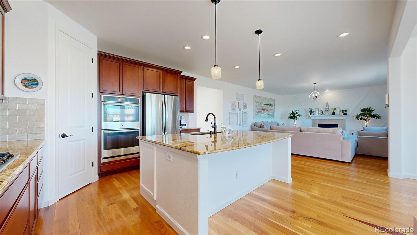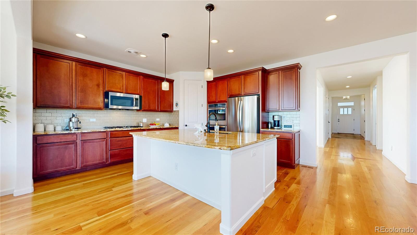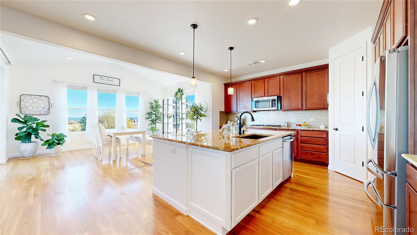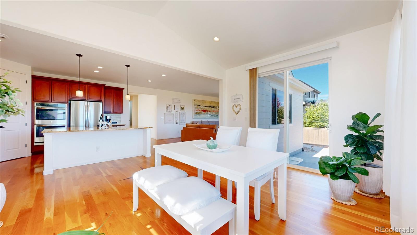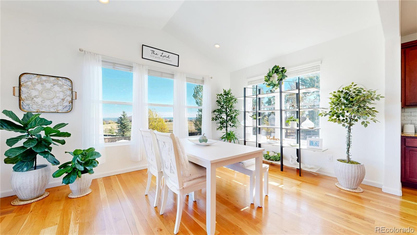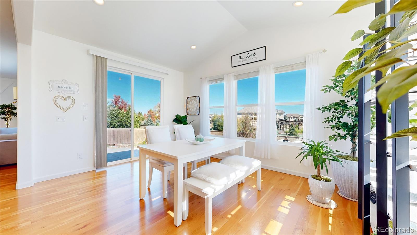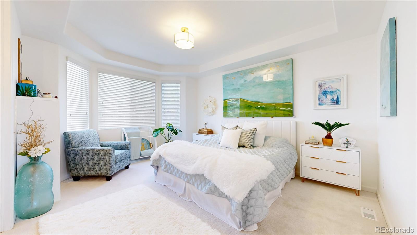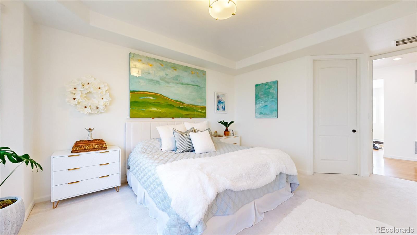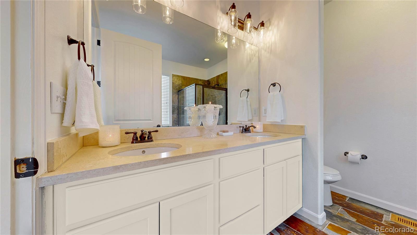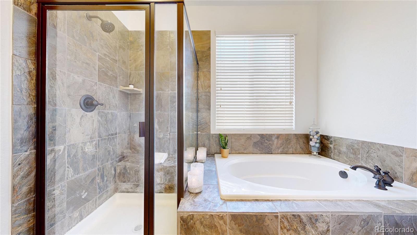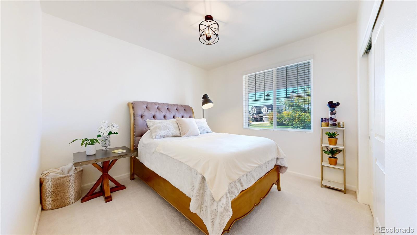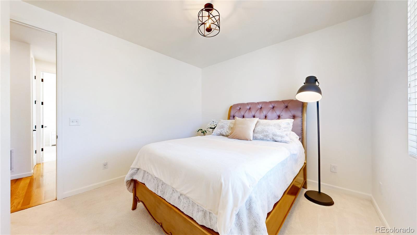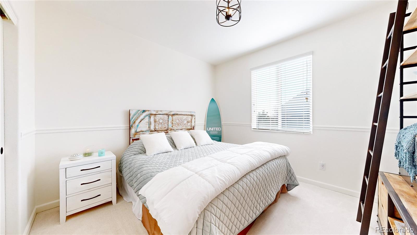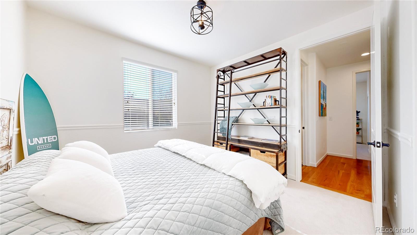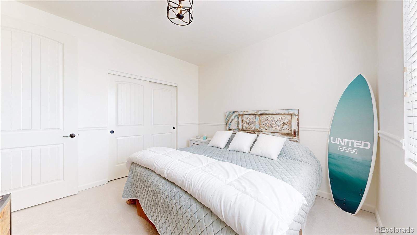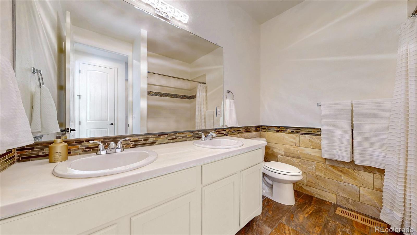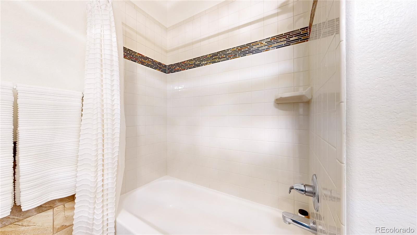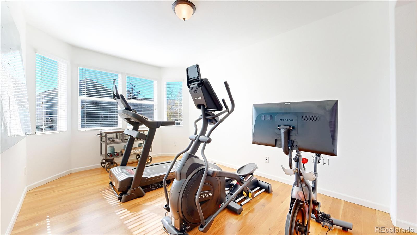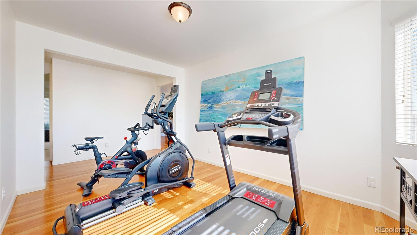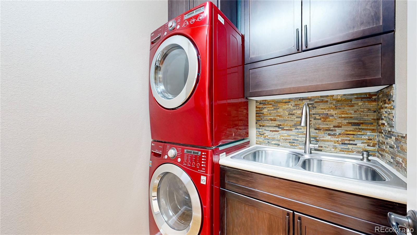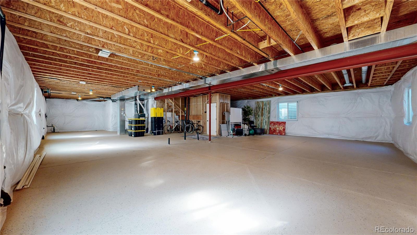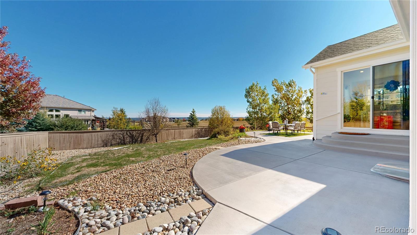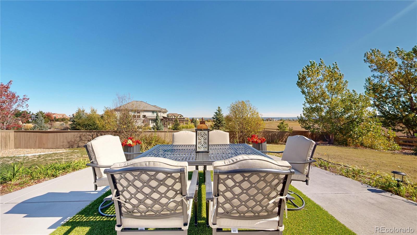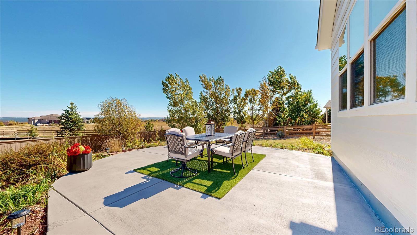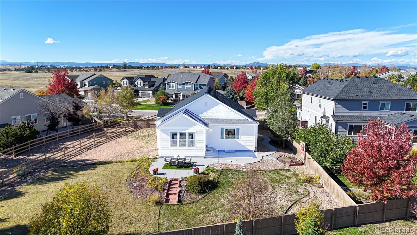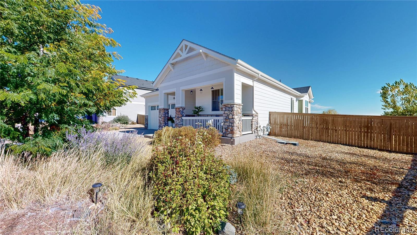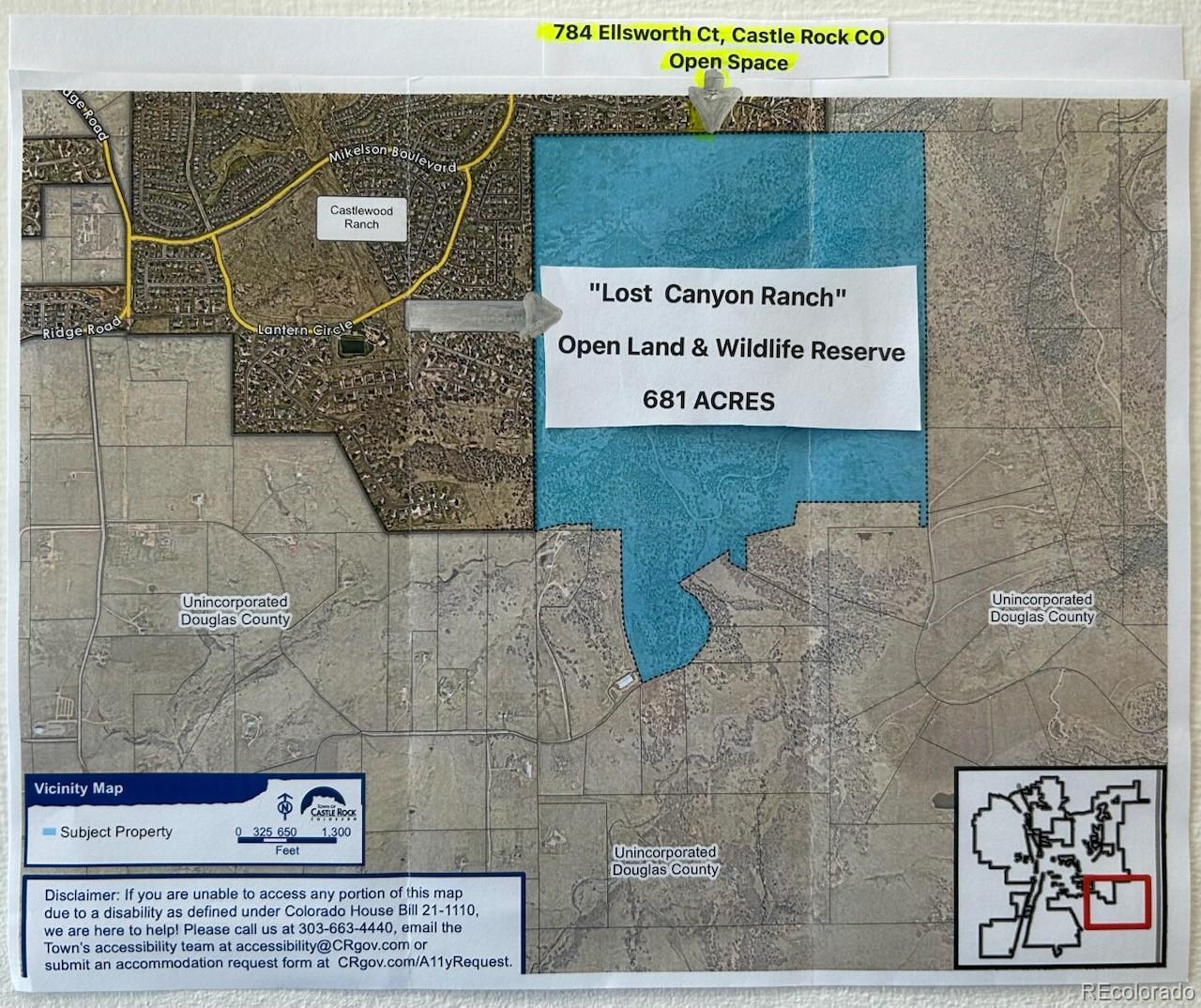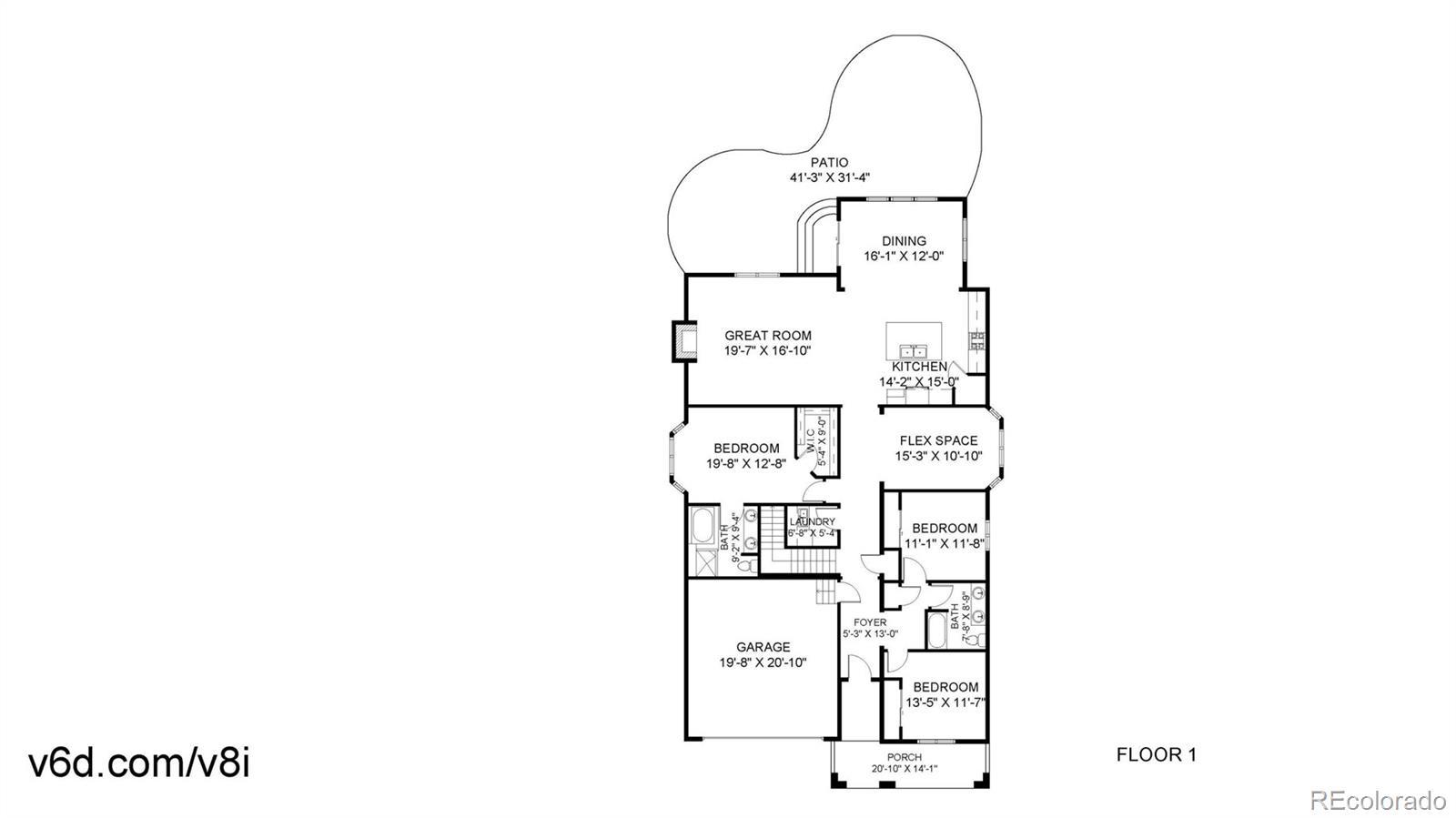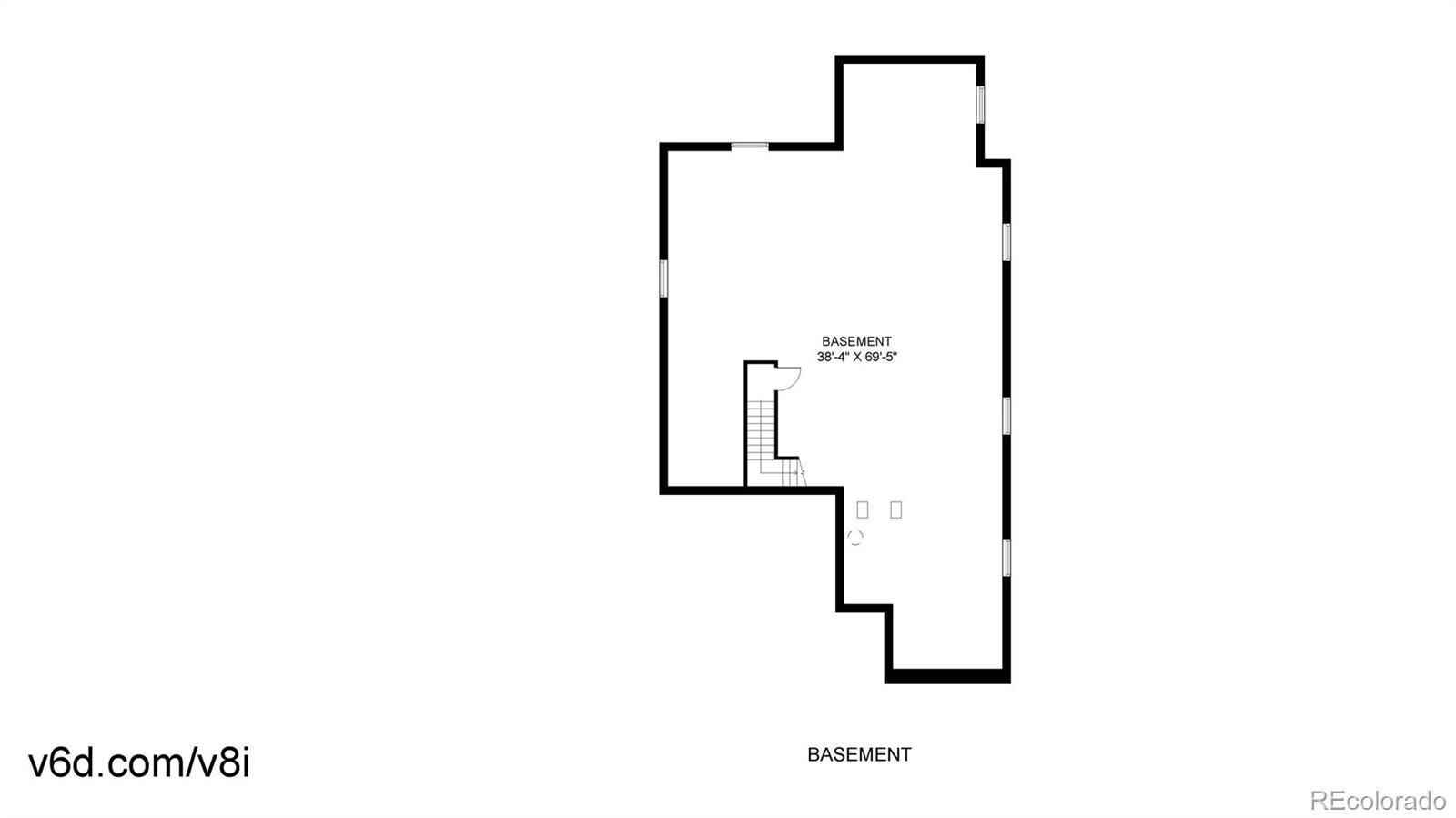Find us on...
Dashboard
- 3 Beds
- 2 Baths
- 2,182 Sqft
- .34 Acres
New Search X
784 Ellsworth Court
One Level Living! Welcome to this stunning ranch-style home in the sought-after Castlewood Ranch community of Castle Rock. Perfectly positioned on a spacious 1/3-acre lot, this beautifully updated home backs to an open space that is surrounded by custom multi-million dollar homes. In the backdrop are unobstructed VIEWS of the foothill mountains. Contiguous to the open space are 681 acres of protected open land "Lost Canyon Ranch" purchased by the City of Castle Rock in 2024—land that cannot be built on, ensuring your privacy and VIEWS will remain forever intact. If you're looking for privacy this home offers it in rare abundance. Inside, you'll find a light-filled layout featuring high ceilings and 8 foot doors throughout, three generous bedrooms, a bonus room ideal for a home office, gym, formal dining, or can be converted to a 4th BR. There are two full bathrooms. The primary suite is a retreat complete with a luxurious soaking tub, dual vanities, a separate shower, and a walk-in closet. Designed for entertaining, the open-concept kitchen boasts double ovens, a gas cooktop, brand-new refrigerator, and a huge granite top island. The kitchen seamlessly flows into the large informal dining area and the extra large Great Room that features a gas fireplace—perfect for cozy nights in or hosting guests. Step outside and take in the spectacular surroundings from two private patios ideal for soaking in the serenity of nature. There's even space in the side yard to add a pickleball court! The unfinished basement offers endless potential—customize it to suit your lifestyle with additional living space, a game room, or home theater. This is a rare opportunity to own a thoughtfully updated home with forever VIEWS, ample space, and unmatched access to nature—all just minutes from the heart of Castle Rock's beautiful Downtown as well as dining and shopping at the Outlets of Castle Rock.
Listing Office: Kentwood Real Estate Cherry Creek 
Essential Information
- MLS® #7408077
- Price$899,000
- Bedrooms3
- Bathrooms2.00
- Full Baths2
- Square Footage2,182
- Acres0.34
- Year Built2014
- TypeResidential
- Sub-TypeSingle Family Residence
- StyleContemporary
- StatusActive
Community Information
- Address784 Ellsworth Court
- SubdivisionCastlewood Ranch
- CityCastle Rock
- CountyDouglas
- StateCO
- Zip Code80104
Amenities
- AmenitiesPark, Playground, Trail(s)
- UtilitiesCable Available
- Parking Spaces2
- # of Garages2
- ViewMountain(s)
Parking
Finished Garage, Floor Coating
Interior
- HeatingForced Air, Natural Gas
- CoolingCentral Air
- FireplaceYes
- # of Fireplaces1
- FireplacesFamily Room, Gas
- StoriesOne
Interior Features
Eat-in Kitchen, Five Piece Bath, Granite Counters, Kitchen Island, Open Floorplan, Pantry, Primary Suite, Radon Mitigation System, Smoke Free, Walk-In Closet(s)
Appliances
Dishwasher, Disposal, Double Oven, Dryer, Gas Water Heater, Microwave, Refrigerator, Washer
Exterior
- RoofComposition
- FoundationSlab
Exterior Features
Garden, Lighting, Private Yard
Lot Description
Cul-De-Sac, Landscaped, Open Space, Sprinklers In Front, Sprinklers In Rear
Windows
Bay Window(s), Double Pane Windows, Window Coverings
School Information
- DistrictDouglas RE-1
- ElementaryFlagstone
- MiddleMesa
- HighDouglas County
Additional Information
- Date ListedOctober 17th, 2025
Listing Details
Kentwood Real Estate Cherry Creek
 Terms and Conditions: The content relating to real estate for sale in this Web site comes in part from the Internet Data eXchange ("IDX") program of METROLIST, INC., DBA RECOLORADO® Real estate listings held by brokers other than RE/MAX Professionals are marked with the IDX Logo. This information is being provided for the consumers personal, non-commercial use and may not be used for any other purpose. All information subject to change and should be independently verified.
Terms and Conditions: The content relating to real estate for sale in this Web site comes in part from the Internet Data eXchange ("IDX") program of METROLIST, INC., DBA RECOLORADO® Real estate listings held by brokers other than RE/MAX Professionals are marked with the IDX Logo. This information is being provided for the consumers personal, non-commercial use and may not be used for any other purpose. All information subject to change and should be independently verified.
Copyright 2025 METROLIST, INC., DBA RECOLORADO® -- All Rights Reserved 6455 S. Yosemite St., Suite 500 Greenwood Village, CO 80111 USA
Listing information last updated on December 14th, 2025 at 2:18pm MST.

