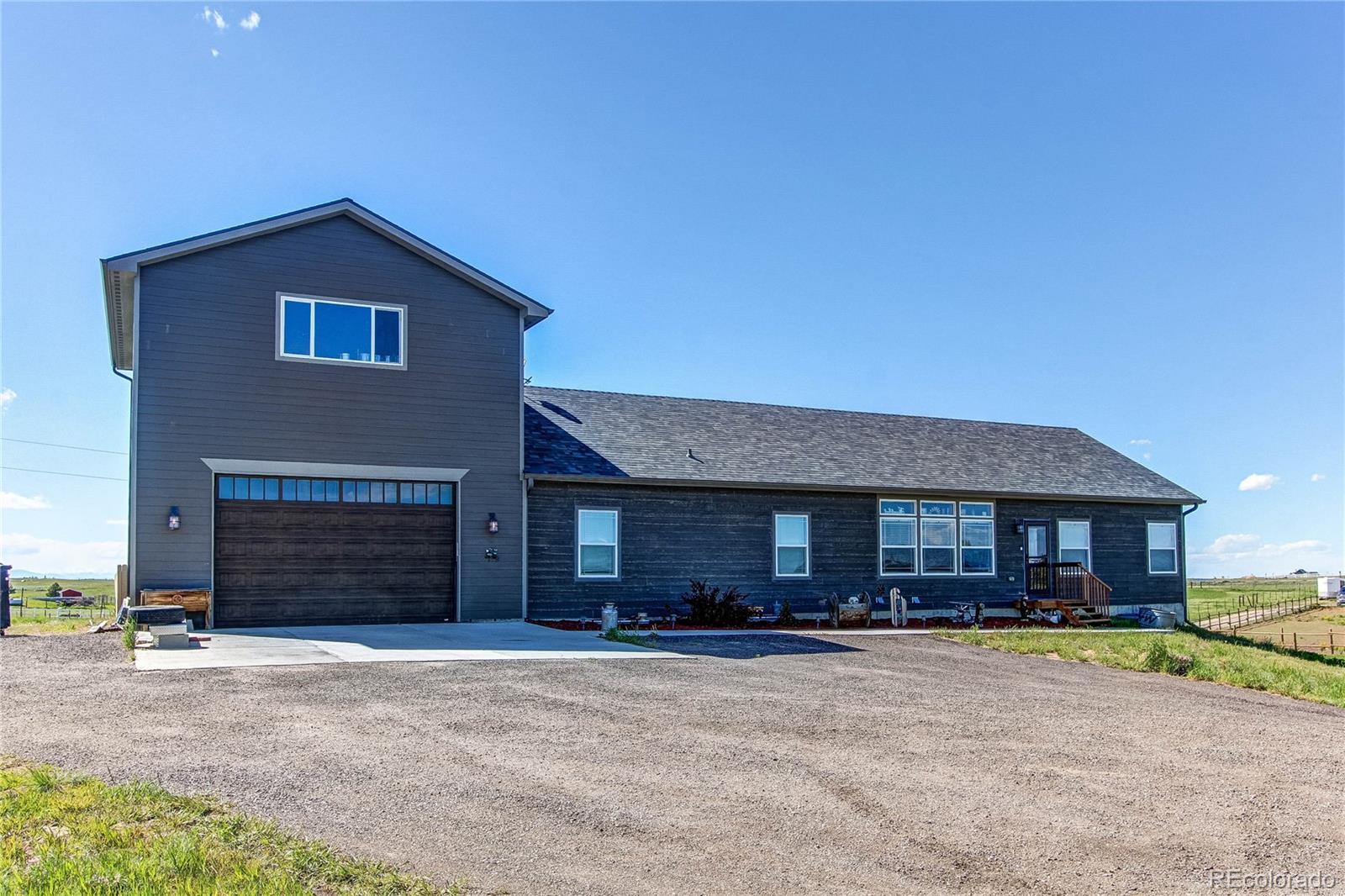Find us on...
Dashboard
- 5 Beds
- 4 Baths
- 4,060 Sqft
- 3.97 Acres
New Search X
42919 Vista Ridge
Hurry to this near new country estate that has 4060 square feet finished with an additional unfinished 790 square feet available over the garage for a total of 4850 square feet all on 3.97 acres. This home welcomes you to a bright and open floorplan with 9 ft ceilings and lots of natural light. The gourmet kitchen is ready for your needs and has an island and eating space that adjoins the dining room and living room for a very welcoming experience. The primary suite is large with a primary bathroom that is 5 piece with an oversized shower. There is a walk in closet and barn doors that really accent well. The main floor finishes with 2 more bedrooms that share a Jack and Jill bath and another full bath. The full basement is a walkout that has a complete kitchen for entertaining or multi-generational needs and a very large family room that accesses the walkout door. There are 2 bedrooms and an office along with a large bathroom. For your private needs this home also has a security vault room. Additionally above the oversized garage, that has a 10 foot door and 14 ft ceilings, is an 800 square foot unfiinshed room that could be office/studio/or check with the county regarding an ADU. The 3.75 acres allows for horses as does the well and comes fenced and with a 3 stall barn that has water and electric. The propane tank is 1000 gallons and is owned and buried. There are Ring doorbell cameras.
Listing Office: Legacy 100 Real Estate Partners LLC 
Essential Information
- MLS® #7417328
- Price$1,025,000
- Bedrooms5
- Bathrooms4.00
- Full Baths4
- Square Footage4,060
- Acres3.97
- Year Built2020
- TypeResidential
- Sub-TypeSingle Family Residence
- StatusActive
Community Information
- Address42919 Vista Ridge
- SubdivisionCherry Ridge
- CityParker
- CountyElbert
- StateCO
- Zip Code80138
Amenities
- Parking Spaces10
- ParkingCircular Driveway, Unpaved
- # of Garages2
Utilities
Electricity Connected, Propane
Interior
- HeatingForced Air, Propane
- CoolingCentral Air
- FireplaceYes
- # of Fireplaces1
- FireplacesBasement, Family Room
- StoriesOne
Interior Features
Eat-in Kitchen, Five Piece Bath, High Ceilings, Jack & Jill Bathroom, Kitchen Island, Open Floorplan, Pantry, Primary Suite, Radon Mitigation System, Solid Surface Counters
Appliances
Dishwasher, Disposal, Microwave, Oven, Range, Refrigerator
Exterior
- RoofShingle
- FoundationSlab
Windows
Double Pane Windows, Egress Windows, Window Coverings
School Information
- DistrictElizabeth C-1
- ElementarySinging Hills
- MiddleElizabeth
- HighElizabeth
Additional Information
- Date ListedMay 21st, 2025
- ZoningRA-2
Listing Details
Legacy 100 Real Estate Partners LLC
 Terms and Conditions: The content relating to real estate for sale in this Web site comes in part from the Internet Data eXchange ("IDX") program of METROLIST, INC., DBA RECOLORADO® Real estate listings held by brokers other than RE/MAX Professionals are marked with the IDX Logo. This information is being provided for the consumers personal, non-commercial use and may not be used for any other purpose. All information subject to change and should be independently verified.
Terms and Conditions: The content relating to real estate for sale in this Web site comes in part from the Internet Data eXchange ("IDX") program of METROLIST, INC., DBA RECOLORADO® Real estate listings held by brokers other than RE/MAX Professionals are marked with the IDX Logo. This information is being provided for the consumers personal, non-commercial use and may not be used for any other purpose. All information subject to change and should be independently verified.
Copyright 2025 METROLIST, INC., DBA RECOLORADO® -- All Rights Reserved 6455 S. Yosemite St., Suite 500 Greenwood Village, CO 80111 USA
Listing information last updated on October 28th, 2025 at 7:18am MDT.














































