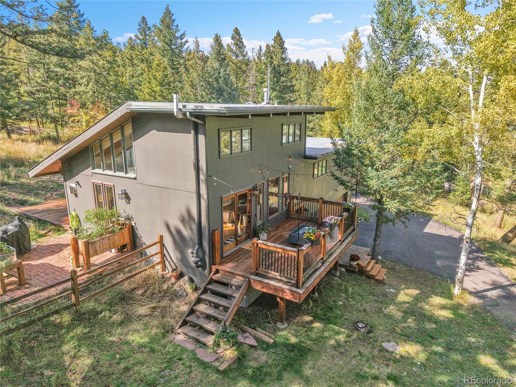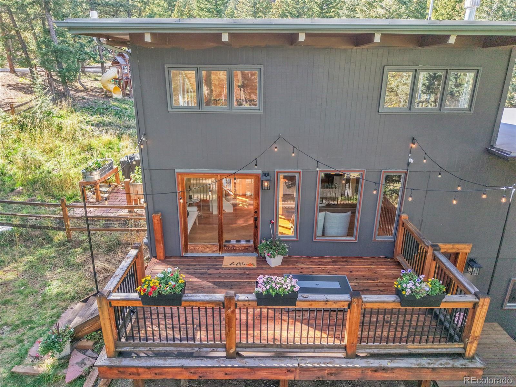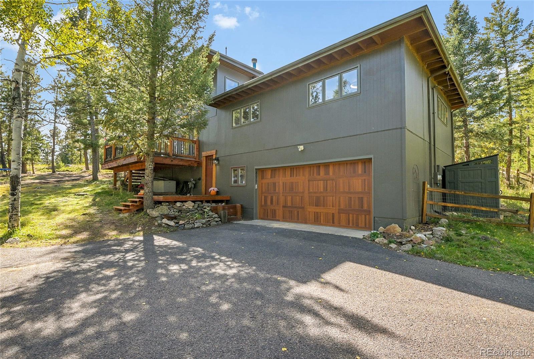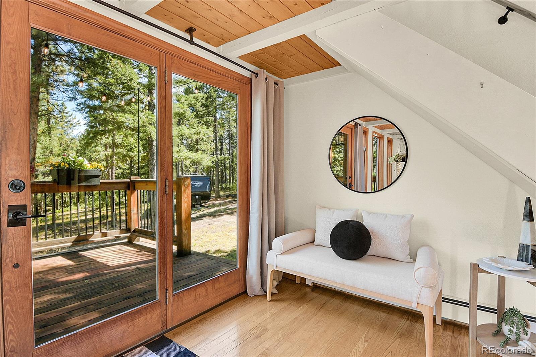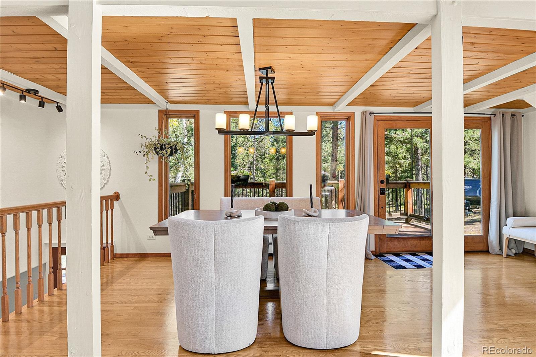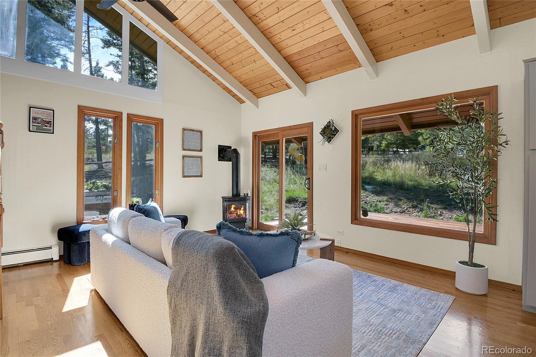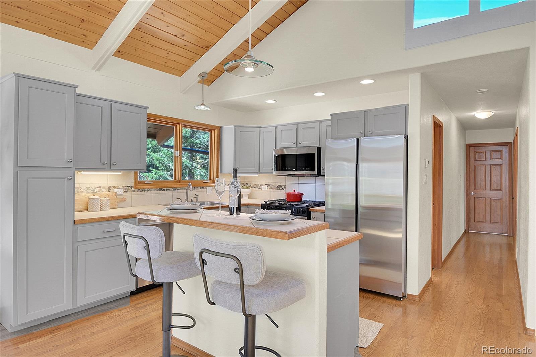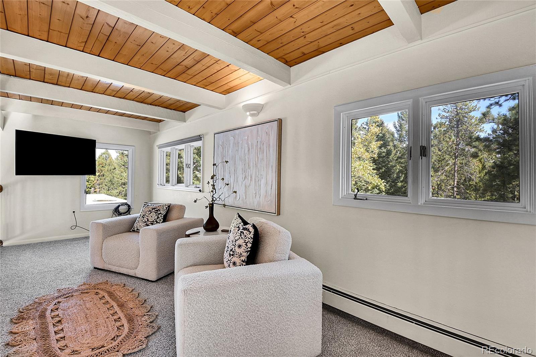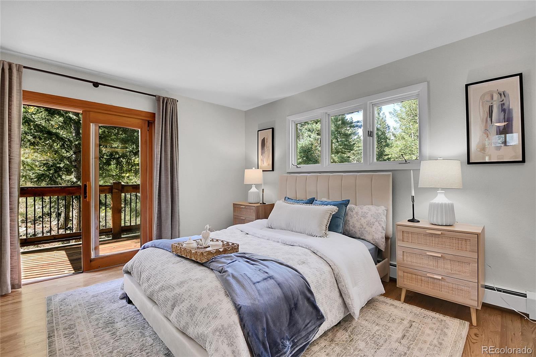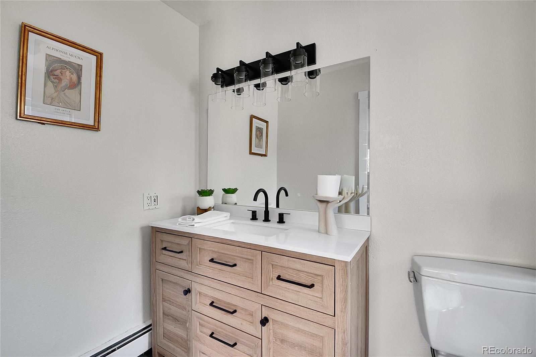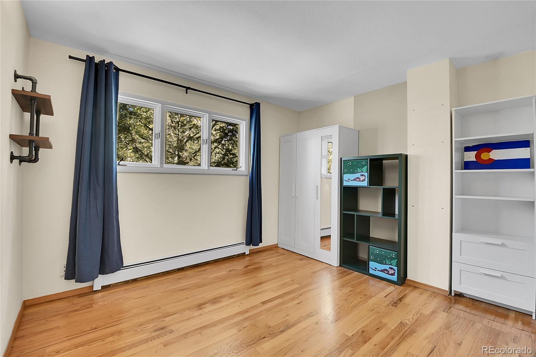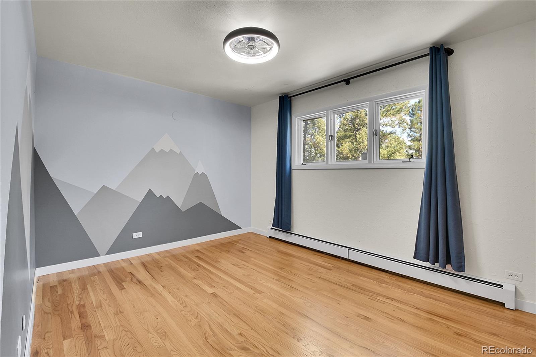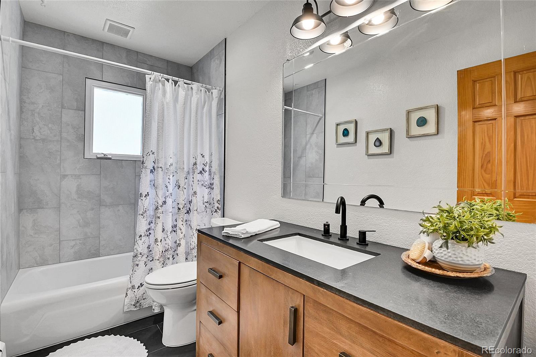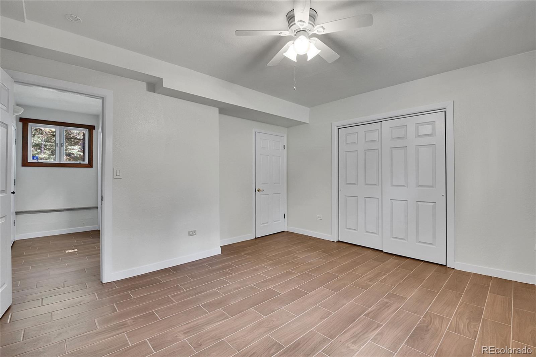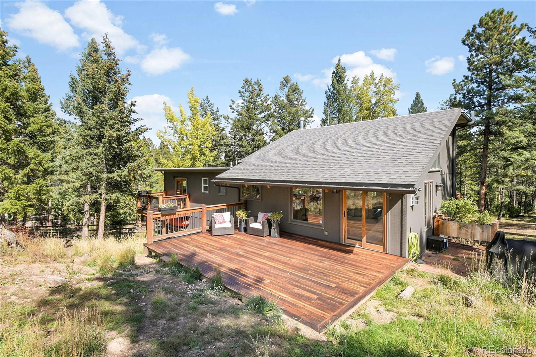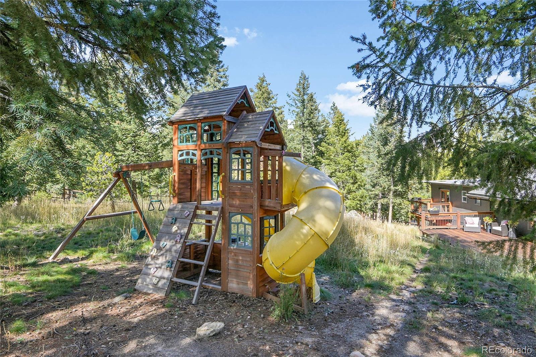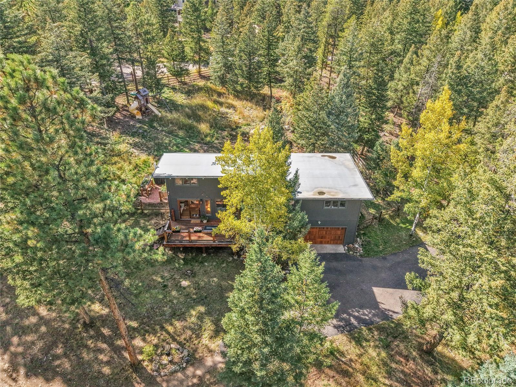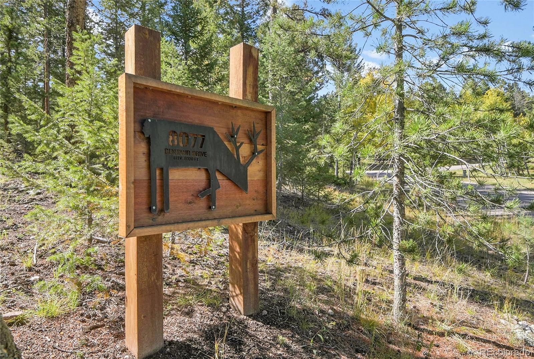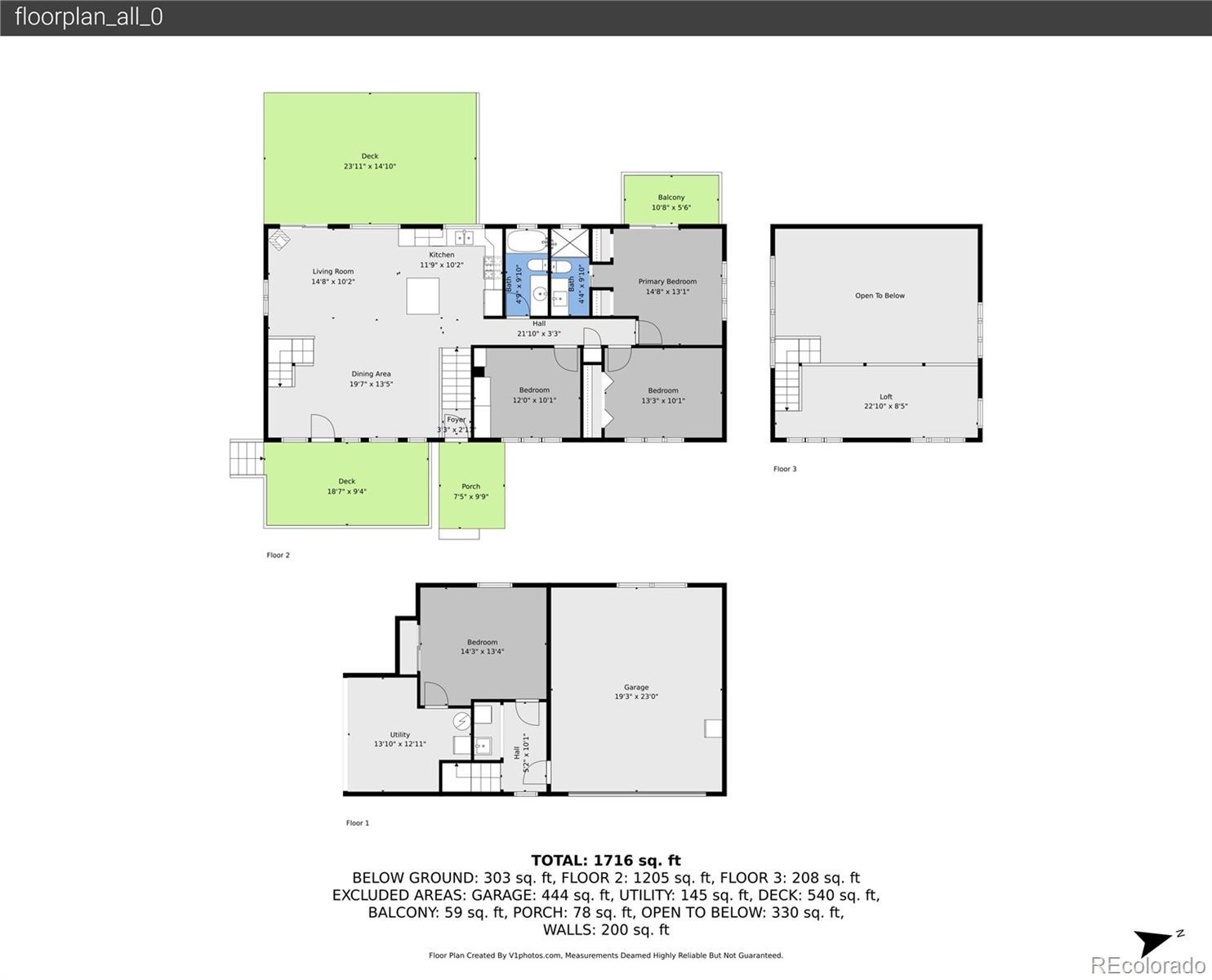Find us on...
Dashboard
- 3 Beds
- 2 Baths
- 1,752 Sqft
- 2½ Acres
New Search X
8077 S Centaur Drive
Best Listing under $800k in Evergreen Meadows. Welcome to 8077 Centaur Drive, a beautifully updated mountain retreat nestled on a serene 2-acre flat lot with a pull through driveway, domestic well and frequent elk sightings. Surrounded by towering trees, quaint rock outcroppings, and privacy, this property offers the perfect blend of tranquility and convenience. Fresh paint, new carpet, updated bathrooms and new appliances make this home move-in ready, while 4 well maintained redwood deck invites you to relax and soak in the mountain air. The fully fenced yard is ideal for pets, play, or gardening, and there’s ample space for RV parking. Whether you’re hosting family, enjoying quiet mornings, or planning your next adventure, this home has it all. Located just minutes from hiking and biking at Flying J Ranch and the charm of downtown Evergreen, you’ll enjoy easy access to both recreation and community. Details: 6 person/3 bedroom septic, Excel electric & gas, Starlink internet, Mountain View Waste, Voluntary HOA.
Listing Office: Keller Williams Foothills Realty 
Essential Information
- MLS® #7421668
- Price$750,000
- Bedrooms3
- Bathrooms2.00
- Full Baths2
- Square Footage1,752
- Acres2.05
- Year Built1971
- TypeResidential
- Sub-TypeSingle Family Residence
- StyleMountain Contemporary
- StatusPending
Community Information
- Address8077 S Centaur Drive
- SubdivisionEvergreen Meadows
- CityEvergreen
- CountyJefferson
- StateCO
- Zip Code80439
Amenities
- Parking Spaces6
- # of Garages2
Utilities
Electricity Connected, Natural Gas Connected
Parking
Asphalt, Circular Driveway, Unpaved, Lighted
Interior
- CoolingNone
- FireplaceYes
- # of Fireplaces1
- FireplacesGas, Living Room
- StoriesMulti/Split
Interior Features
Built-in Features, Ceiling Fan(s), Entrance Foyer, High Ceilings, Kitchen Island, Open Floorplan, Primary Suite, Radon Mitigation System, Smoke Free, T&G Ceilings, Vaulted Ceiling(s)
Appliances
Dishwasher, Dryer, Gas Water Heater, Microwave, Oven, Range, Refrigerator, Washer
Heating
Baseboard, Hot Water, Natural Gas
Exterior
- RoofComposition
- FoundationSlab
Exterior Features
Balcony, Dog Run, Garden, Lighting, Playground, Private Yard, Rain Gutters
Lot Description
Corner Lot, Fire Mitigation, Many Trees, Mountainous, Rock Outcropping
Windows
Double Pane Windows, Skylight(s), Window Coverings
School Information
- DistrictJefferson County R-1
- ElementaryMarshdale
- MiddleWest Jefferson
- HighConifer
Additional Information
- Date ListedSeptember 29th, 2025
- ZoningSR-2
Listing Details
Keller Williams Foothills Realty
 Terms and Conditions: The content relating to real estate for sale in this Web site comes in part from the Internet Data eXchange ("IDX") program of METROLIST, INC., DBA RECOLORADO® Real estate listings held by brokers other than RE/MAX Professionals are marked with the IDX Logo. This information is being provided for the consumers personal, non-commercial use and may not be used for any other purpose. All information subject to change and should be independently verified.
Terms and Conditions: The content relating to real estate for sale in this Web site comes in part from the Internet Data eXchange ("IDX") program of METROLIST, INC., DBA RECOLORADO® Real estate listings held by brokers other than RE/MAX Professionals are marked with the IDX Logo. This information is being provided for the consumers personal, non-commercial use and may not be used for any other purpose. All information subject to change and should be independently verified.
Copyright 2025 METROLIST, INC., DBA RECOLORADO® -- All Rights Reserved 6455 S. Yosemite St., Suite 500 Greenwood Village, CO 80111 USA
Listing information last updated on December 4th, 2025 at 1:18pm MST.

