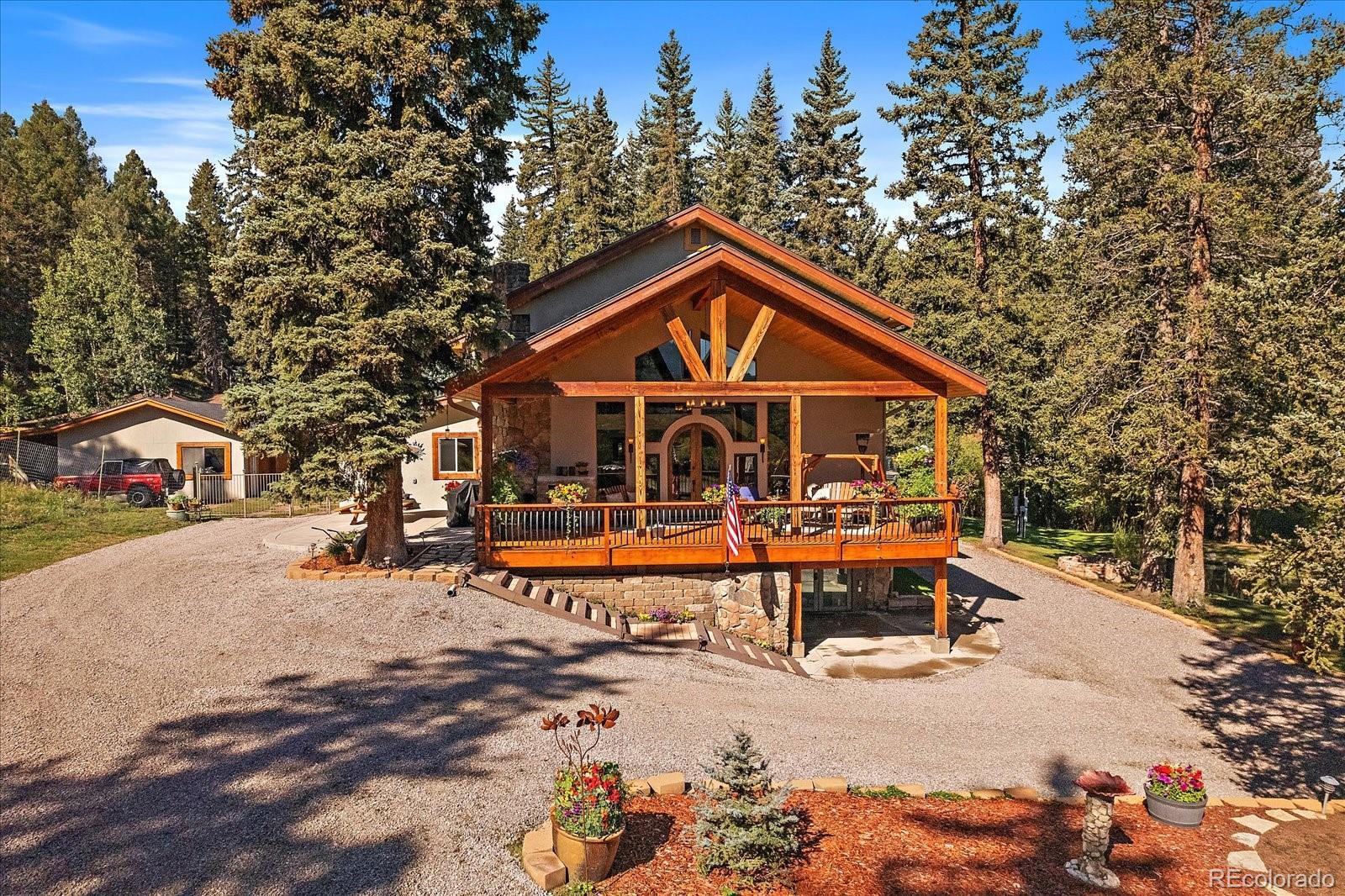Find us on...
Dashboard
- 4 Beds
- 3 Baths
- 3,669 Sqft
- 1.22 Acres
New Search X
27652 Shadow Mountain Drive
http://27652ShadowMountain.com Welcome to this stunning mountain home that sits along Turkey Creek, close to Flying J Ranch Open Space. SUPER convenient location with no HOA. Home features 4 bedrooms & 3 full baths-perfect for families & entertaining. MANY recent updates including knotty alder doors, trim, interior paint, lighting, carpet & tile. Roof replaced 11/23 w/Class 4 high-impact shingles. Large, covered deck refinished in 2024. Main floor living at its finest. Open floorplan w/high ceilings & floor to ceiling windows allowing for tons of natural light. Upon entering the home, you will immediately feel it’s warmth, with its wood floors and floor to ceiling stone, wood-burning fireplace. Kitchen opens onto the great room w/solid surface granite countertops, large island, copper farm sink & stainless appliances. Large primary suite includes a new luxurious ensuite bath w/soaking tub & large shower, walk-in closet & private access to the back deck w/hot tub. Main floor laundry doubles as mudroom w/adjacent full bath & new shower tile. Upper level features 3 bedrooms, a jack & jill bath w/granite counters & copper sinks, and large loft that could be used as a home office or family room. The large 2,342 sq ft unfinished walk-out basement is just waiting to be finished. Offers extra space & flexibility for a family room, home office, guest suite, or home fitness space. New ceiling insulation & vapor barrier, and stub ups in place for a bathroom. New water filtration system installed in 2024. Large, fenced backyard with oversized 1,000+ sq ft 3-car garage & workshop/storage area. 15KW Generac generator w/0 hours included. Many furniture items available. Make this your full-time home, vacation home or rental! 5 minutes to Aspen Park w/grocery stores & restaurants, 15 minutes to Evergreen, on a county-maintained school bus route (snow cleared first.) Close to some of Colorado’s highest-rated schools, 1 hour to DIA and 1.5 hours to Breckenridge. Don't miss this one!
Listing Office: Madison & Company Properties 
Essential Information
- MLS® #7430167
- Price$1,249,000
- Bedrooms4
- Bathrooms3.00
- Full Baths3
- Square Footage3,669
- Acres1.22
- Year Built2005
- TypeResidential
- Sub-TypeSingle Family Residence
- StyleMountain Contemporary
- StatusActive
Community Information
- Address27652 Shadow Mountain Drive
- SubdivisionShadow Mountain
- CityConifer
- CountyJefferson
- StateCO
- Zip Code80433
Amenities
- Parking Spaces13
- # of Garages3
- ViewMeadow, Mountain(s), Water
- Is WaterfrontYes
- WaterfrontPond, Stream, Waterfront
Utilities
Electricity Connected, Natural Gas Connected, Phone Connected
Parking
Circular Driveway, Driveway-Gravel, Exterior Access Door, Insulated Garage, Lighted, Oversized, Storage
Interior
- HeatingForced Air, Wood Stove
- CoolingOther
- FireplaceYes
- # of Fireplaces1
- StoriesTwo
Interior Features
Ceiling Fan(s), Eat-in Kitchen, Five Piece Bath, Granite Counters, High Ceilings, Jack & Jill Bathroom, Kitchen Island, Open Floorplan, Primary Suite, Smoke Free, Solid Surface Counters, Hot Tub, Walk-In Closet(s)
Appliances
Convection Oven, Dishwasher, Disposal, Double Oven, Freezer, Gas Water Heater, Microwave, Range, Refrigerator, Self Cleaning Oven, Sump Pump
Fireplaces
Great Room, Insert, Wood Burning
Exterior
- RoofComposition
- FoundationConcrete Perimeter
Exterior Features
Lighting, Private Yard, Rain Gutters, Spa/Hot Tub, Water Feature
Lot Description
Fire Mitigation, Foothills, Landscaped, Level, Sloped, Wetlands
Windows
Double Pane Windows, Skylight(s), Window Coverings, Window Treatments
School Information
- DistrictJefferson County R-1
- ElementaryWest Jefferson
- MiddleWest Jefferson
- HighConifer
Additional Information
- Date ListedApril 24th, 2025
- ZoningMR-3
Listing Details
 Madison & Company Properties
Madison & Company Properties
Office Contact
cjb@carriejbaldwin.com,303-885-5118
 Terms and Conditions: The content relating to real estate for sale in this Web site comes in part from the Internet Data eXchange ("IDX") program of METROLIST, INC., DBA RECOLORADO® Real estate listings held by brokers other than RE/MAX Professionals are marked with the IDX Logo. This information is being provided for the consumers personal, non-commercial use and may not be used for any other purpose. All information subject to change and should be independently verified.
Terms and Conditions: The content relating to real estate for sale in this Web site comes in part from the Internet Data eXchange ("IDX") program of METROLIST, INC., DBA RECOLORADO® Real estate listings held by brokers other than RE/MAX Professionals are marked with the IDX Logo. This information is being provided for the consumers personal, non-commercial use and may not be used for any other purpose. All information subject to change and should be independently verified.
Copyright 2025 METROLIST, INC., DBA RECOLORADO® -- All Rights Reserved 6455 S. Yosemite St., Suite 500 Greenwood Village, CO 80111 USA
Listing information last updated on April 27th, 2025 at 11:18am MDT.













































