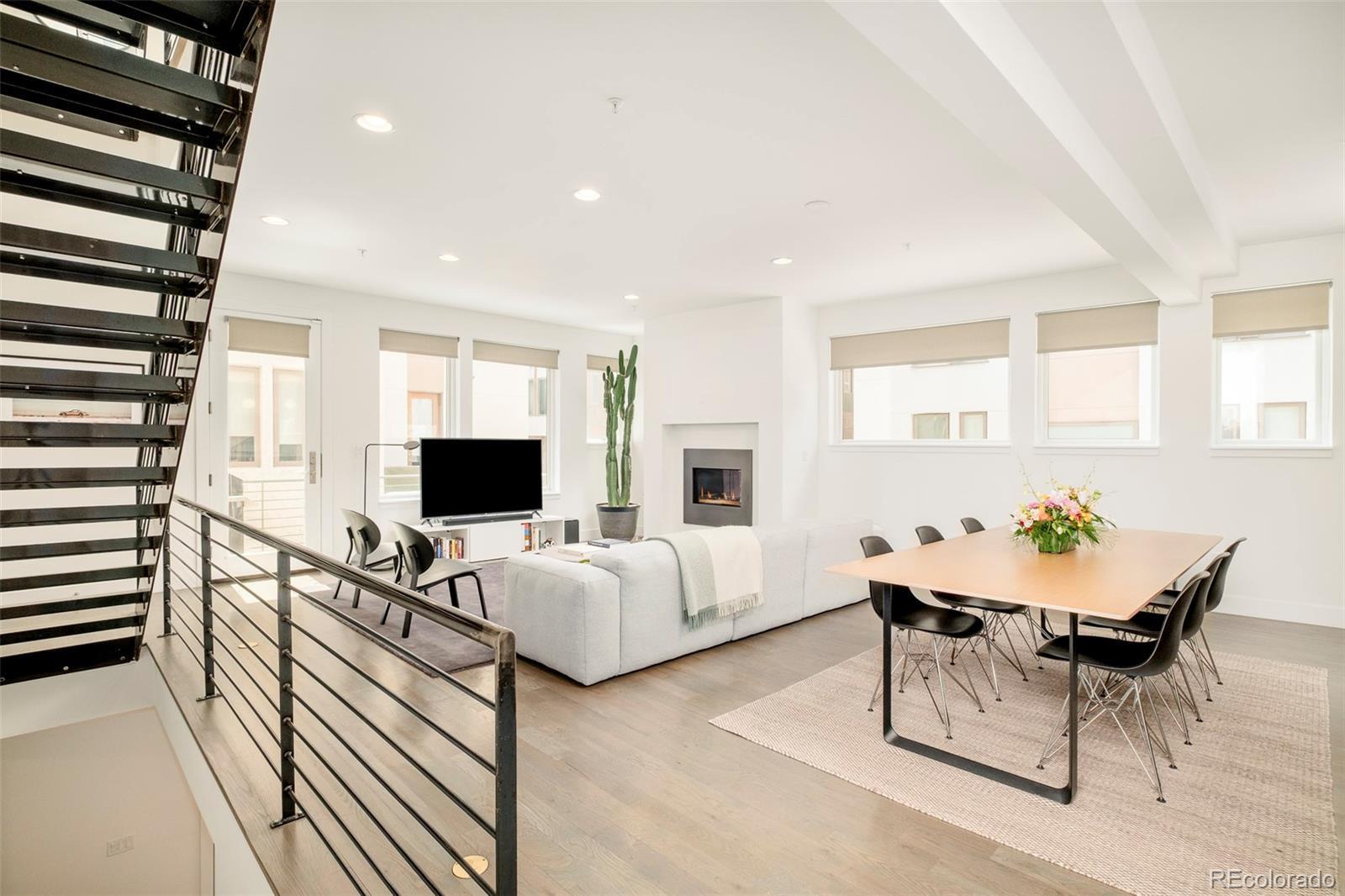Find us on...
Dashboard
- 3 Beds
- 3 Baths
- 2,221 Sqft
- .02 Acres
New Search X
1945 W 34th Avenue
Experience refined urban living in this contemporary LoHi townhome. Offering the feel of a single-family home, this impeccably maintained, extra-wide residence sits in a coveted end placement and boasts an incredible 873 sf rooftop deck with city views, a hot tub, wet bar and EPA hardwood decking. The open-concept main level features a stylish living area with a gas fireplace, a private outdoor deck and a sleek kitchen with a large island, stainless steel appliances, dual-fuel gas/electric stove and under-cabinet lighting. Wide-plank oak hardwood floors, an architectural floating staircase with custom steel rails, tall ceilings and solid core doors speak to the high-end finishes throughout. The primary suite offers a spacious walk-in closet with built-ins and a stunning en-suite bath. An attached one-car garage and deeded parking space offer ample parking. This residence is perfectly situated just blocks from LoHi’s premier shops, restaurants and nightlife with easy access to downtown and I-70.
Listing Office: Milehimodern 
Essential Information
- MLS® #7430183
- Price$1,050,000
- Bedrooms3
- Bathrooms3.00
- Full Baths1
- Half Baths1
- Square Footage2,221
- Acres0.02
- Year Built2016
- TypeResidential
- Sub-TypeTownhouse
- StatusActive
Community Information
- Address1945 W 34th Avenue
- SubdivisionLohi
- CityDenver
- CountyDenver
- StateCO
- Zip Code80211
Amenities
- Parking Spaces2
- # of Garages1
- ViewCity, Mountain(s)
Utilities
Electricity Connected, Internet Access (Wired), Natural Gas Connected, Phone Available
Interior
- HeatingForced Air
- CoolingCentral Air
- FireplaceYes
- # of Fireplaces1
- FireplacesLiving Room
- StoriesThree Or More
Interior Features
Eat-in Kitchen, Entrance Foyer, High Ceilings, Kitchen Island, Open Floorplan, Primary Suite, Walk-In Closet(s), Wet Bar
Exterior
- Lot DescriptionLandscaped
- WindowsWindow Coverings
- RoofMembrane
Exterior Features
Balcony, Lighting, Rain Gutters, Spa/Hot Tub
School Information
- DistrictDenver 1
- ElementaryTrevista at Horace Mann
- MiddleSkinner
- HighNorth
Additional Information
- Date ListedMay 2nd, 2025
- ZoningPUD
Listing Details
 Milehimodern
Milehimodern
 Terms and Conditions: The content relating to real estate for sale in this Web site comes in part from the Internet Data eXchange ("IDX") program of METROLIST, INC., DBA RECOLORADO® Real estate listings held by brokers other than RE/MAX Professionals are marked with the IDX Logo. This information is being provided for the consumers personal, non-commercial use and may not be used for any other purpose. All information subject to change and should be independently verified.
Terms and Conditions: The content relating to real estate for sale in this Web site comes in part from the Internet Data eXchange ("IDX") program of METROLIST, INC., DBA RECOLORADO® Real estate listings held by brokers other than RE/MAX Professionals are marked with the IDX Logo. This information is being provided for the consumers personal, non-commercial use and may not be used for any other purpose. All information subject to change and should be independently verified.
Copyright 2025 METROLIST, INC., DBA RECOLORADO® -- All Rights Reserved 6455 S. Yosemite St., Suite 500 Greenwood Village, CO 80111 USA
Listing information last updated on June 30th, 2025 at 5:18am MDT.




























