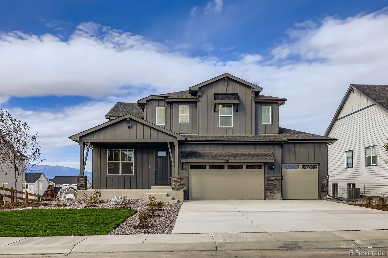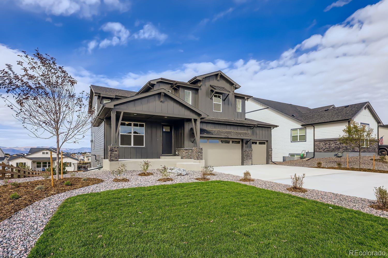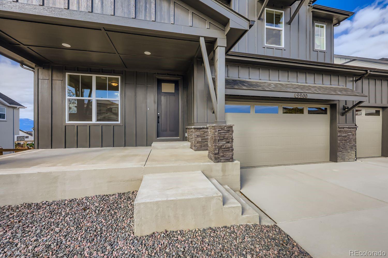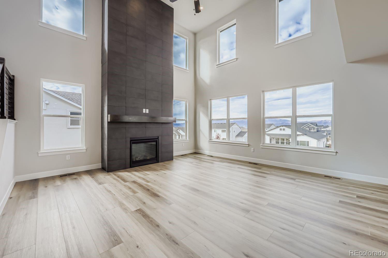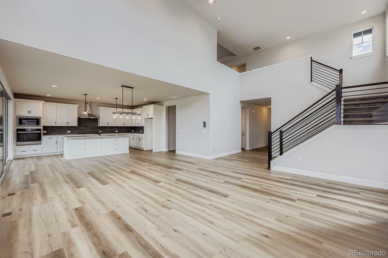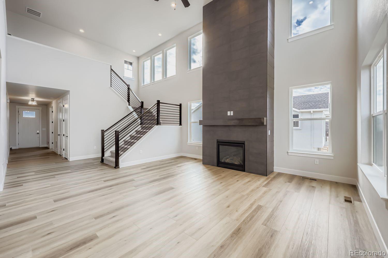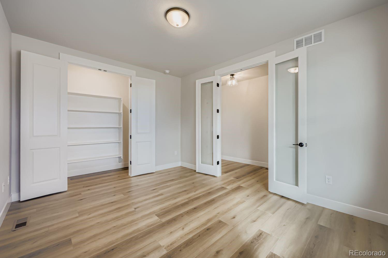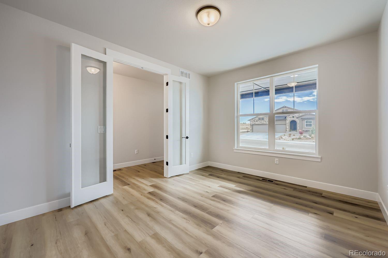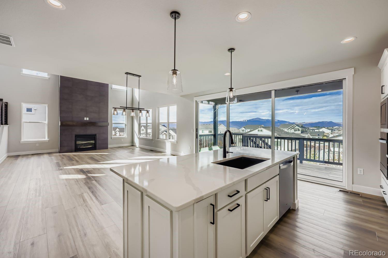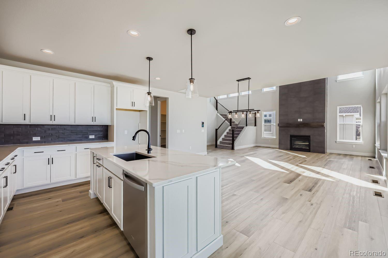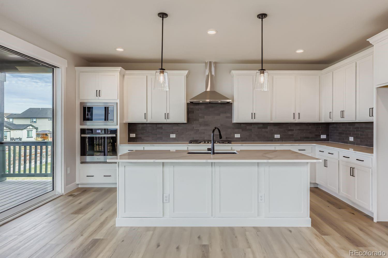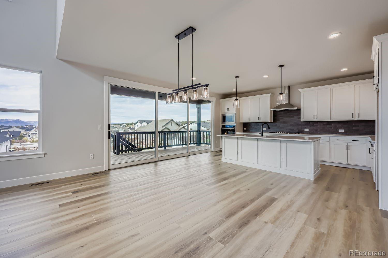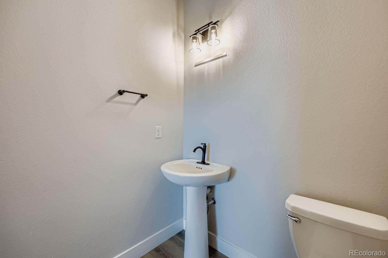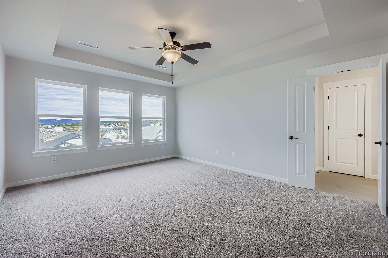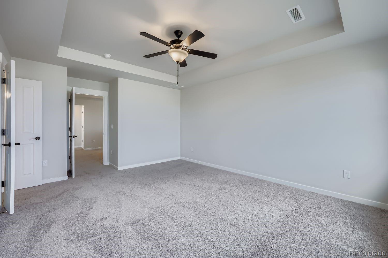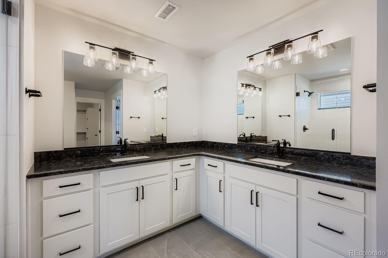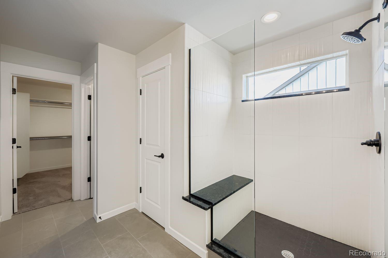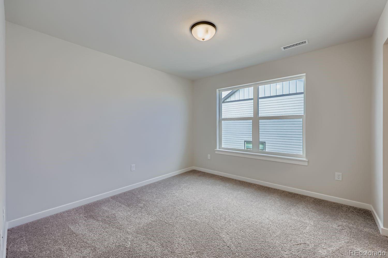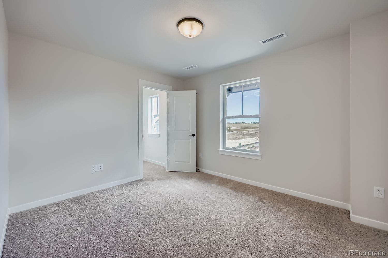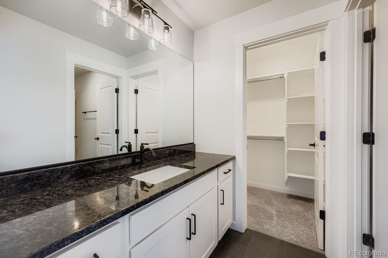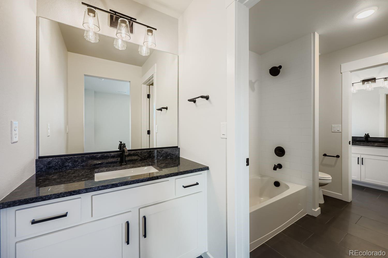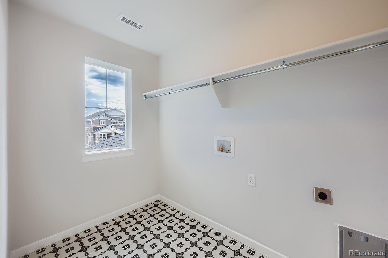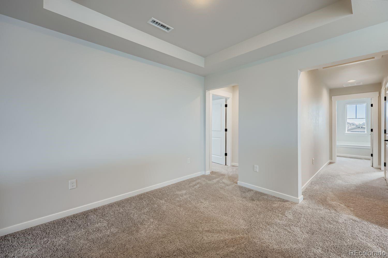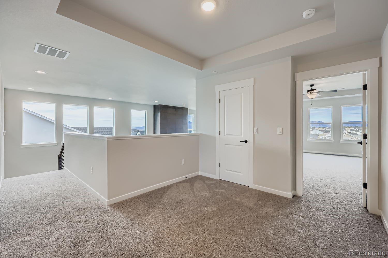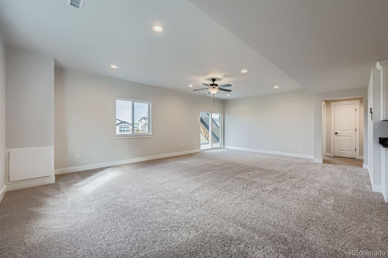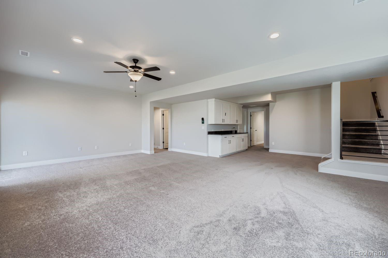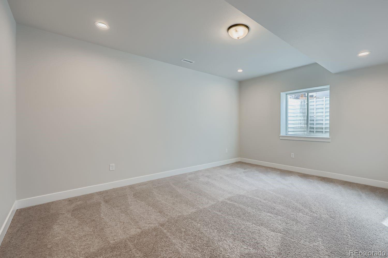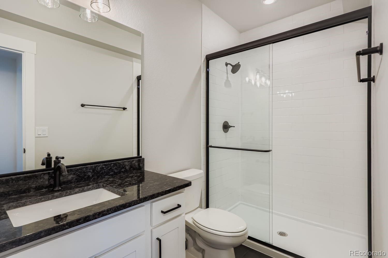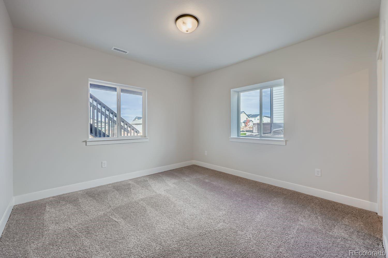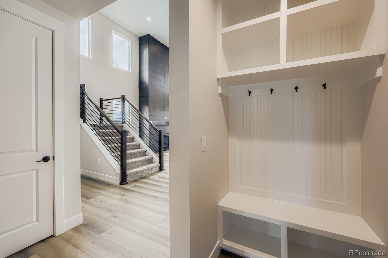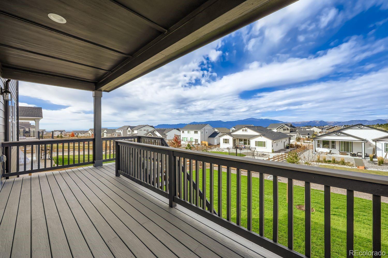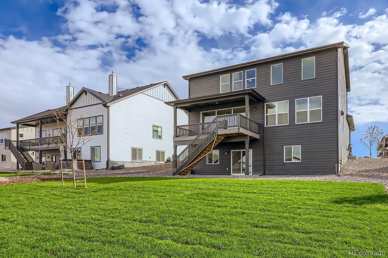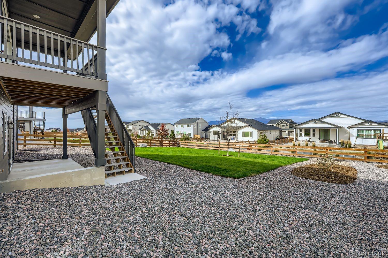Find us on...
Dashboard
- 5 Beds
- 5 Baths
- 4,222 Sqft
- .3 Acres
New Search X
9900 Owl Perch Loop
This luxurious two-story home, set on a large lot, offers 5 bedrooms, Study, 3 full baths, 1 powder room, and a 4-car garage. The open-concept main level features a spacious family room with a floor-to-ceiling fireplace, a bright dining area, and a gourmet kitchen with a large island, perfect for entertaining. A convenient powder room and mudroom are located near the 4- car garage entrance. Upstairs, you'll find 2 secondary bedrooms with access to a shared full bath, a loft area, and a laundry room. The main bedroom suite, located at the back of the home, includes dual vanities and a large walk-in closet. The finished basement includes a guest bedroom with access to a full bath, a huge rec room with a wet bar, and sliding doors that lead to an outdoor living space. Additional features include fully constructed closets with shoe racks, a tankless hot water heater, and a 96% efficiency-rated furnace. This home blends comfort, style, and functionality in an ideal location. Incredible view of Pikes Peak!! Includes full landscaping
Listing Office: American Legend Homes Brokerage LLC 
Essential Information
- MLS® #7431250
- Price$918,788
- Bedrooms5
- Bathrooms5.00
- Full Baths4
- Half Baths1
- Square Footage4,222
- Acres0.30
- Year Built2025
- TypeResidential
- Sub-TypeSingle Family Residence
- StyleTraditional
- StatusPending
Community Information
- Address9900 Owl Perch Loop
- SubdivisionTimber Ridge
- CityColorado Springs
- CountyEl Paso
- StateCO
- Zip Code80908
Amenities
- AmenitiesTrail(s)
- Parking Spaces4
- # of Garages4
Utilities
Cable Available, Electricity Connected
Interior
- HeatingNatural Gas
- CoolingCentral Air
- FireplaceYes
- # of Fireplaces1
- FireplacesFamily Room, Gas
- StoriesTwo
Interior Features
Ceiling Fan(s), Entrance Foyer, High Ceilings, Kitchen Island, Open Floorplan, Pantry, Quartz Counters, Radon Mitigation System, Walk-In Closet(s)
Appliances
Convection Oven, Cooktop, Dishwasher, Disposal, Microwave, Tankless Water Heater
Exterior
- Exterior FeaturesGas Valve, Rain Gutters
- Lot DescriptionMaster Planned
- RoofComposition
- FoundationSlab
School Information
- DistrictDistrict 49
- ElementaryBennett Ranch
- MiddleFalcon
- HighFalcon
Additional Information
- Date ListedJune 6th, 2025
- ZoningRS-5000 CA
Listing Details
American Legend Homes Brokerage LLC
 Terms and Conditions: The content relating to real estate for sale in this Web site comes in part from the Internet Data eXchange ("IDX") program of METROLIST, INC., DBA RECOLORADO® Real estate listings held by brokers other than RE/MAX Professionals are marked with the IDX Logo. This information is being provided for the consumers personal, non-commercial use and may not be used for any other purpose. All information subject to change and should be independently verified.
Terms and Conditions: The content relating to real estate for sale in this Web site comes in part from the Internet Data eXchange ("IDX") program of METROLIST, INC., DBA RECOLORADO® Real estate listings held by brokers other than RE/MAX Professionals are marked with the IDX Logo. This information is being provided for the consumers personal, non-commercial use and may not be used for any other purpose. All information subject to change and should be independently verified.
Copyright 2026 METROLIST, INC., DBA RECOLORADO® -- All Rights Reserved 6455 S. Yosemite St., Suite 500 Greenwood Village, CO 80111 USA
Listing information last updated on February 25th, 2026 at 2:18am MST.

