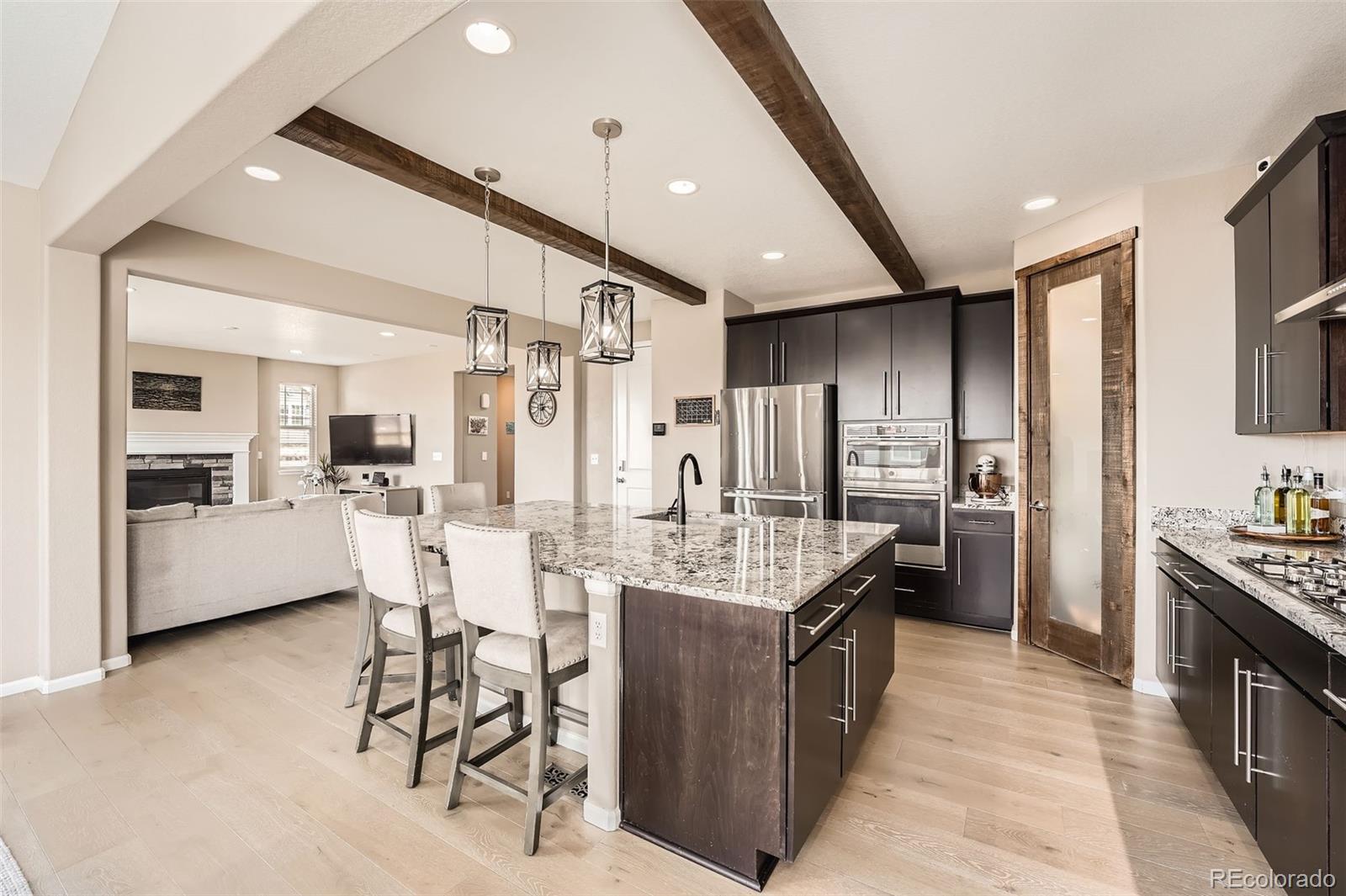Find us on...
Dashboard
- 4 Beds
- 4 Baths
- 3,349 Sqft
- .17 Acres
New Search X
26731 E Hinsdale Place
Perfectly situated on a CORNER LOT, this stunning 4-bed, 4-bath 2-story (with additional loft space) offers 3,349 square feet of meticulous living space. (One of few with a FINISHED WALK OUT BASEMENT)! OVER $53K in home upgrades plus newer appliances (furnace / dishwasher), every detail of this home showcases sleek, modern design—from the stylish kitchen to the spacious great room and elegant primary suite—ensuring that daily living feels sophisticated and comfortable. This home delivers incredible value for its caliber and location. Plus, a rare assumable VA loan at an exceptionally low 2.75% interest makes financing almost effortless, giving eligible VA buyers an unbeatable advantage. Move-in-ready - a must-see-first property. Key Features: Spacious Living: The open-concept floor plan seamlessly connects the living, dining, and kitchen areas, creating an inviting atmosphere perfect for both entertaining and everyday living. Gourmet Kitchen: Equipped with top-of-the-line appliances, ample counter space, and custom cabinetry, the kitchen is a chef’s dream.Engineered Hardwood Flooring- color is Tower Oak Stairs rails: Weathered Brown Oak Luxurious Master Suite: Retreat to the expansive master bedroom featuring a spa-like en-suite bathroom and generous CUSTOM walk-in closet. Finished Basement: The fully finished walk-out basement offers additional living space, ideal for a home theater, gym, or guest suite with 3/4 bath and one bedroom. Outdoor Oasis: Situated on a 7,360 square foot lot, the property boasts a beautifully landscaped yard, perfect for outdoor gatherings and relaxation. Additional Details: HOA Fees: $135/month Located within the highly regarded Cherry Creek School District. Nearby Amenities: Close proximity to Southlands Shopping Center, Aurora Reservoir, and easy access to E-470 for convenient commuting. Take this opportunity to own this exceptional property in SouthShore. Schedule your private showing today!
Listing Office: Brokers Guild Real Estate 
Essential Information
- MLS® #7432219
- Price$789,000
- Bedrooms4
- Bathrooms4.00
- Full Baths2
- Half Baths1
- Square Footage3,349
- Acres0.17
- Year Built2018
- TypeResidential
- Sub-TypeSingle Family Residence
- StyleUrban Contemporary
- StatusActive
Community Information
- Address26731 E Hinsdale Place
- SubdivisionSouthshore
- CityAurora
- CountyArapahoe
- StateCO
- Zip Code80016
Amenities
- Parking Spaces3
- # of Garages3
Utilities
Cable Available, Electricity Available, Electricity Connected
Interior
- HeatingForced Air
- CoolingCentral Air
- FireplaceYes
- # of Fireplaces1
- FireplacesFamily Room, Gas
- StoriesTwo
Interior Features
Ceiling Fan(s), Entrance Foyer, Granite Counters, High Ceilings, High Speed Internet, Kitchen Island, Open Floorplan, Pantry, Primary Suite, Smart Ceiling Fan, Smoke Free, Vaulted Ceiling(s), Walk-In Closet(s), Wired for Data
Appliances
Cooktop, Dishwasher, Disposal, Gas Water Heater, Microwave, Oven, Sump Pump
Exterior
- Exterior FeaturesPrivate Yard
- RoofComposition
- FoundationSlab
Lot Description
Corner Lot, Landscaped, Sprinklers In Front, Sprinklers In Rear
Windows
Egress Windows, Window Coverings
School Information
- DistrictCherry Creek 5
- ElementaryAltitude
- MiddleFox Ridge
- HighCherokee Trail
Additional Information
- Date ListedApril 25th, 2025
Listing Details
 Brokers Guild Real Estate
Brokers Guild Real Estate
 Terms and Conditions: The content relating to real estate for sale in this Web site comes in part from the Internet Data eXchange ("IDX") program of METROLIST, INC., DBA RECOLORADO® Real estate listings held by brokers other than RE/MAX Professionals are marked with the IDX Logo. This information is being provided for the consumers personal, non-commercial use and may not be used for any other purpose. All information subject to change and should be independently verified.
Terms and Conditions: The content relating to real estate for sale in this Web site comes in part from the Internet Data eXchange ("IDX") program of METROLIST, INC., DBA RECOLORADO® Real estate listings held by brokers other than RE/MAX Professionals are marked with the IDX Logo. This information is being provided for the consumers personal, non-commercial use and may not be used for any other purpose. All information subject to change and should be independently verified.
Copyright 2025 METROLIST, INC., DBA RECOLORADO® -- All Rights Reserved 6455 S. Yosemite St., Suite 500 Greenwood Village, CO 80111 USA
Listing information last updated on October 24th, 2025 at 9:19am MDT.



































