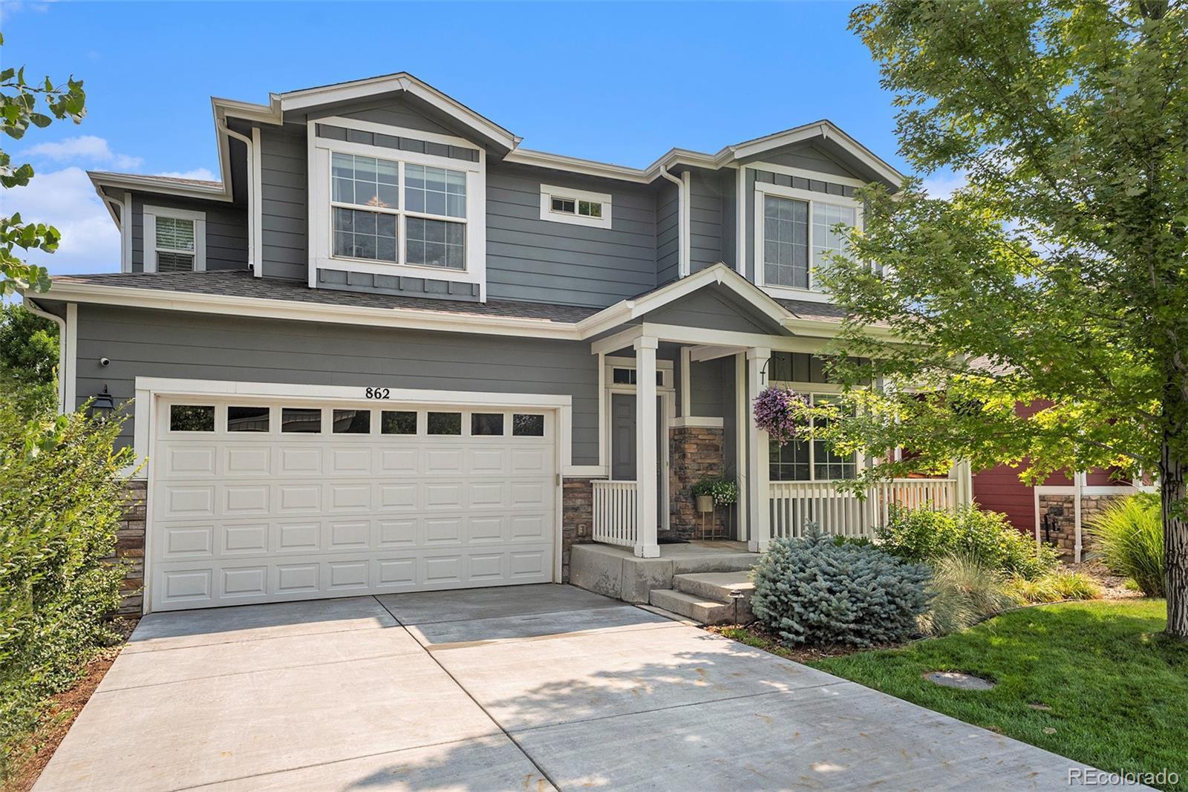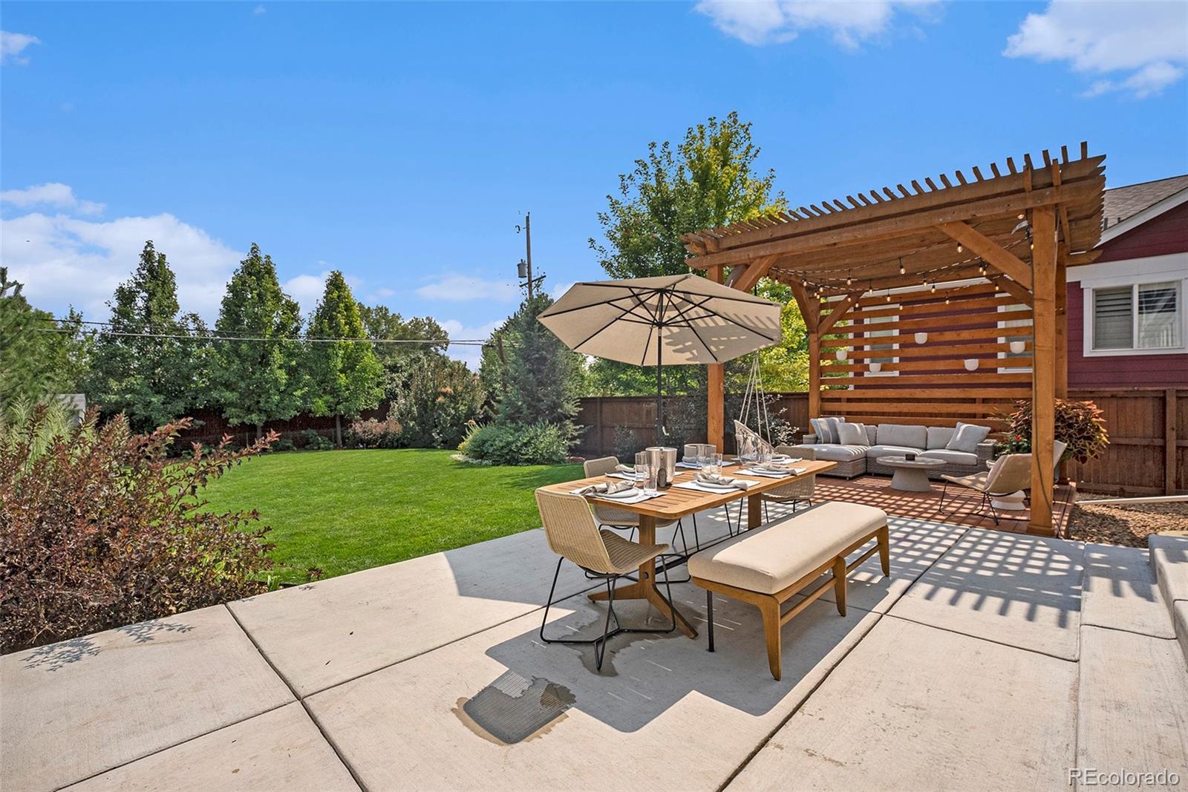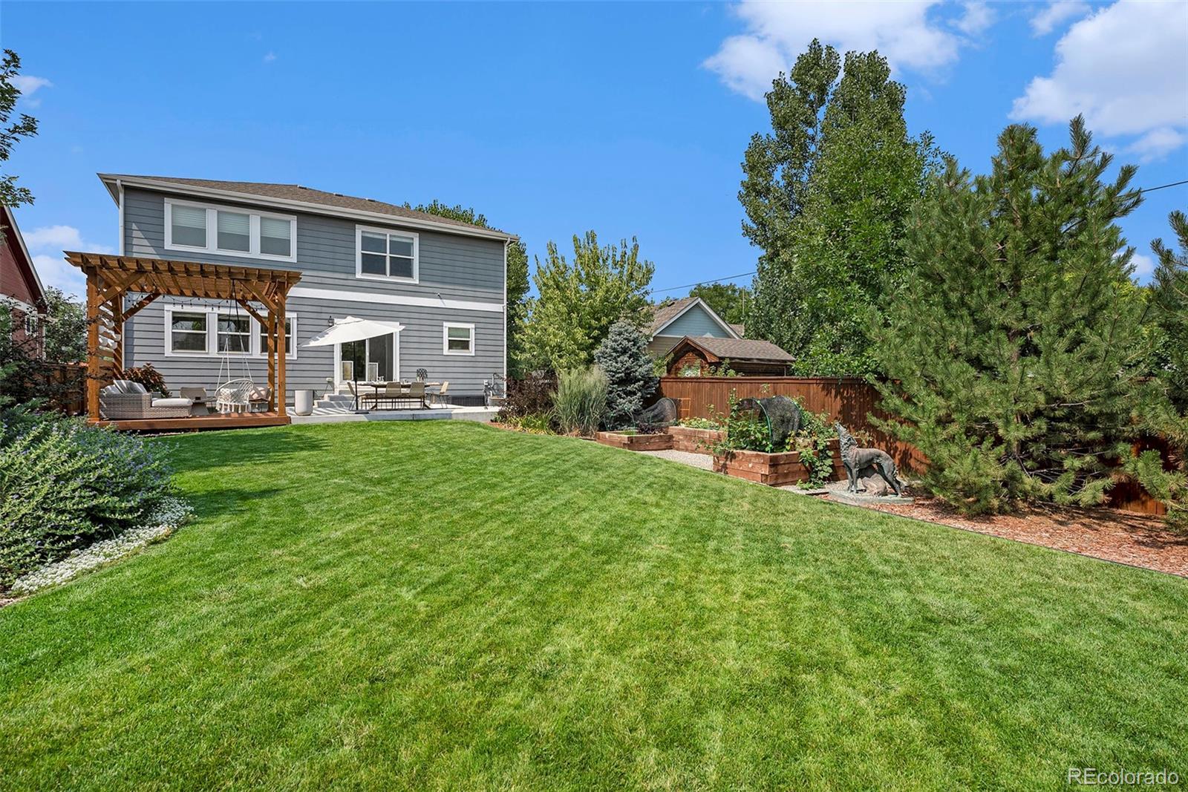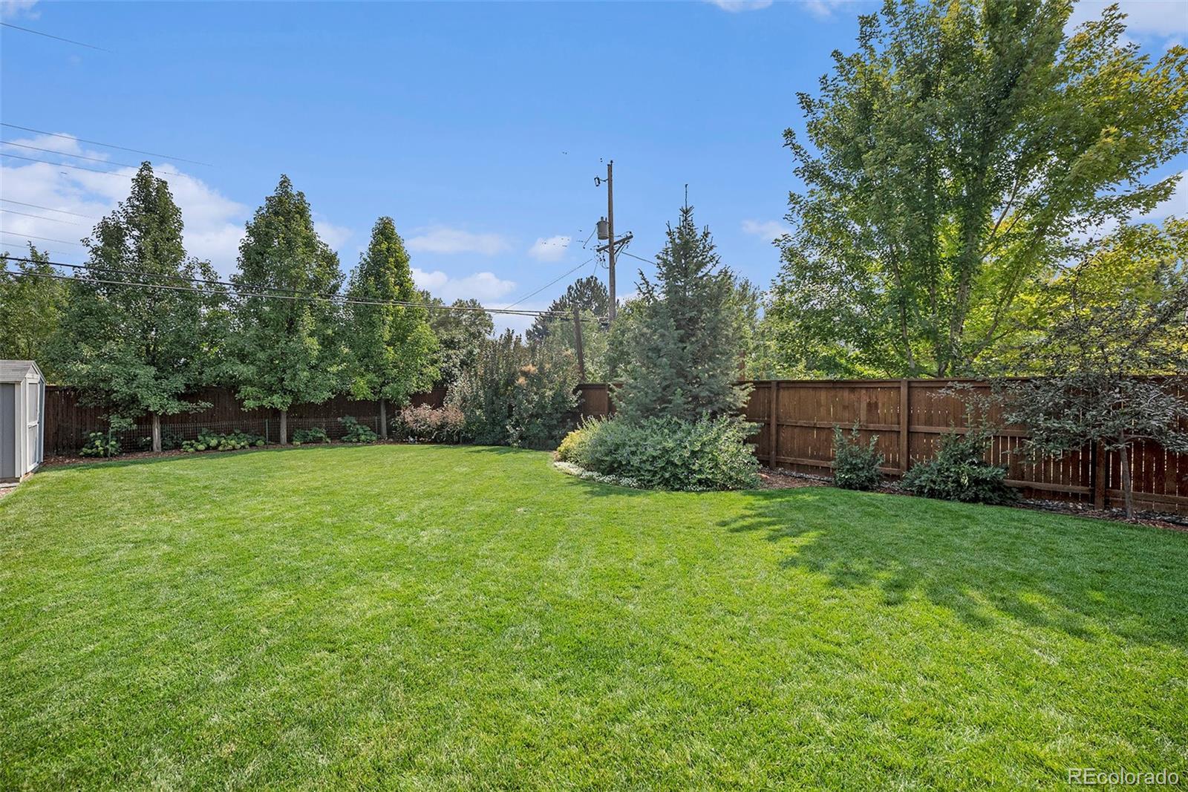Find us on...
Dashboard
- 5 Beds
- 4 Baths
- 2,256 Sqft
- .17 Acres
New Search X
862 Harlan Street
Ideally situated within walking distance to Sloans Lake, dining options, and plenty of nearby activities, this Lakewood home offers a perfect blend of comfort, style, and everyday convenience. Step inside to a bright, open layout where vaulted ceilings and a gas fireplace create a warm, inviting space for gatherings or quiet nights in. The kitchen is designed for both cooking and connection, featuring granite countertops, a spacious island, and a sunny eat-in area ideal for morning coffee. Upstairs, the primary suite feels like a true retreat with a spa-inspired five-piece bath, while two additional bedrooms share a convenient Jack-and-Jill bath. A second-floor laundry room adds functionality with extra storage. The finished basement brings added versatility—whether you envision a media room, home gym, or guest suite. Outside, unwind on the pergola-covered patio surrounded by mature trees and mountain views, creating a private outdoor haven for summer barbecues or cozy fall evenings. The insulated two-car garage offers ample space for gear, bikes, and tools, and with no HOA. Across the street, an impressive collection of community amenities awaits: four playgrounds with obstacles for all ages, a sand volleyball court, multiple basketball courts, two soccer fields with professional-size goals, and two baseball diamonds—all open and free to the public. Just three blocks from the Dry Gulch Trail providing walking and biking access to the Cherry Creek Trail system, connecting you to Golden, Downtown Denver, and Cherry Creek without needing to cross major roads. Four blocks away, the RTD Light Rail provides an effortless commute making Empower Field at Mile High 10 minutes away, Union Station 15 minutes away, and DIA 50 minutes away. With Lakewood Country Club nearby and easy access to Route 6, Wadsworth, and Sheridan, you’re never far from parks, trails, local eateries, and downtown energy!
Listing Office: Keller Williams DTC 
Essential Information
- MLS® #7435796
- Price$1,100,000
- Bedrooms5
- Bathrooms4.00
- Full Baths4
- Square Footage2,256
- Acres0.17
- Year Built2016
- TypeResidential
- Sub-TypeSingle Family Residence
- StatusComing Soon
Community Information
- Address862 Harlan Street
- SubdivisionGolf Club Acres
- CityLakewood
- CountyJefferson
- StateCO
- Zip Code80214
Amenities
- Parking Spaces2
- ParkingConcrete, Insulated Garage
- # of Garages2
- ViewMountain(s)
Utilities
Electricity Connected, Internet Access (Wired), Natural Gas Connected
Interior
- HeatingForced Air, Natural Gas
- CoolingCentral Air
- FireplaceYes
- # of Fireplaces1
- FireplacesLiving Room
- StoriesTwo
Interior Features
Ceiling Fan(s), Eat-in Kitchen, Five Piece Bath, Granite Counters, High Ceilings, Jack & Jill Bathroom, Kitchen Island, Open Floorplan, Pantry, Primary Suite, Smart Thermostat, Vaulted Ceiling(s), Walk-In Closet(s)
Appliances
Convection Oven, Cooktop, Dishwasher, Disposal, Dryer, Gas Water Heater, Humidifier, Microwave, Oven, Refrigerator, Sump Pump, Washer
Exterior
- RoofComposition
Exterior Features
Gas Valve, Lighting, Private Yard, Rain Gutters, Smart Irrigation
School Information
- DistrictJefferson County R-1
- ElementaryLumberg
- MiddleJefferson
- HighJefferson
Additional Information
- Date ListedNovember 14th, 2025
Listing Details
 Keller Williams DTC
Keller Williams DTC
 Terms and Conditions: The content relating to real estate for sale in this Web site comes in part from the Internet Data eXchange ("IDX") program of METROLIST, INC., DBA RECOLORADO® Real estate listings held by brokers other than RE/MAX Professionals are marked with the IDX Logo. This information is being provided for the consumers personal, non-commercial use and may not be used for any other purpose. All information subject to change and should be independently verified.
Terms and Conditions: The content relating to real estate for sale in this Web site comes in part from the Internet Data eXchange ("IDX") program of METROLIST, INC., DBA RECOLORADO® Real estate listings held by brokers other than RE/MAX Professionals are marked with the IDX Logo. This information is being provided for the consumers personal, non-commercial use and may not be used for any other purpose. All information subject to change and should be independently verified.
Copyright 2025 METROLIST, INC., DBA RECOLORADO® -- All Rights Reserved 6455 S. Yosemite St., Suite 500 Greenwood Village, CO 80111 USA
Listing information last updated on November 16th, 2025 at 10:33pm MST.





