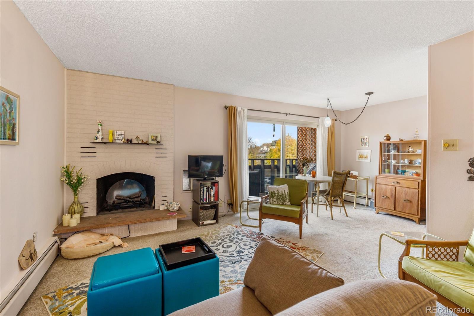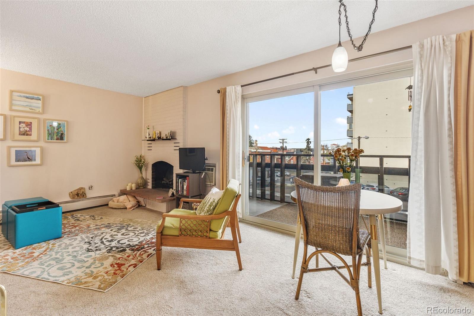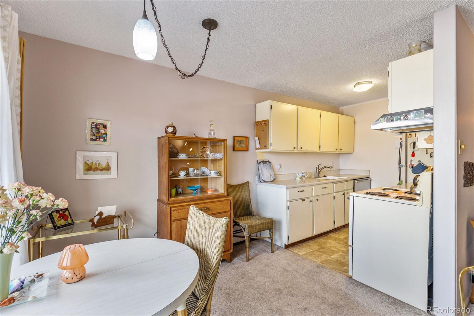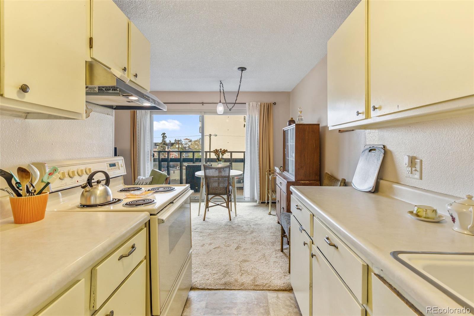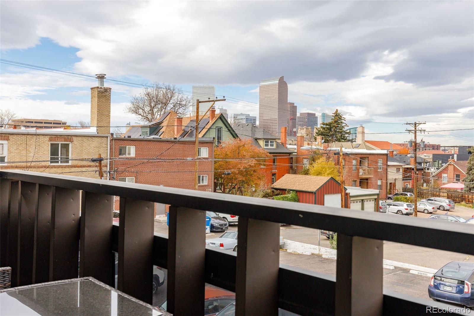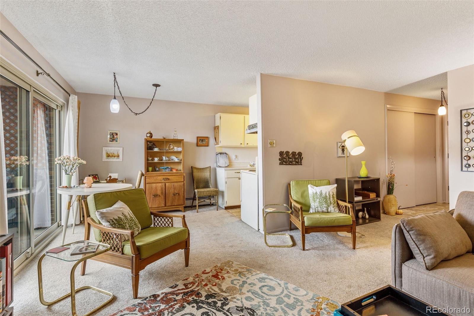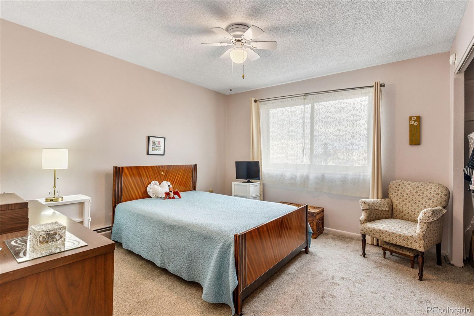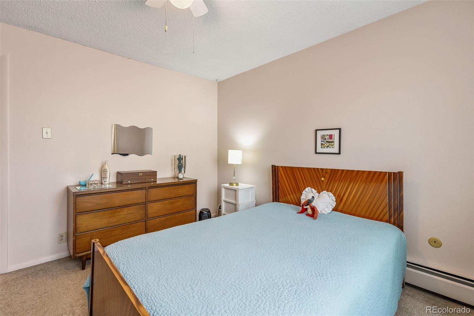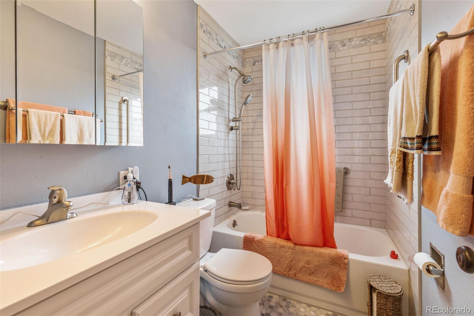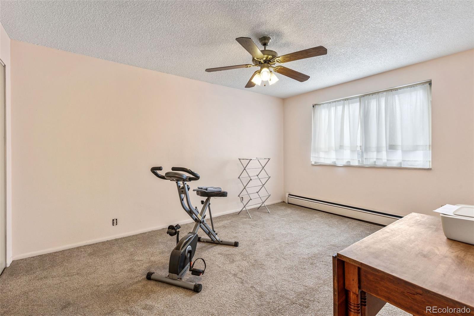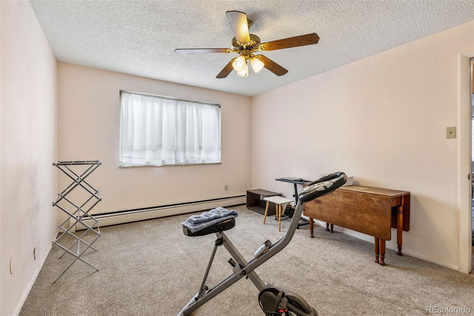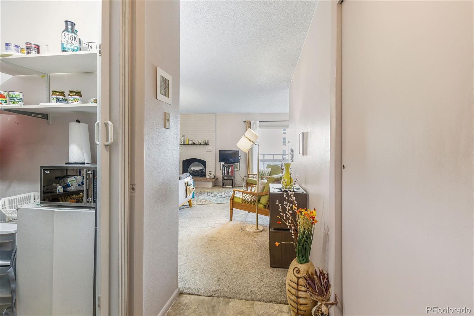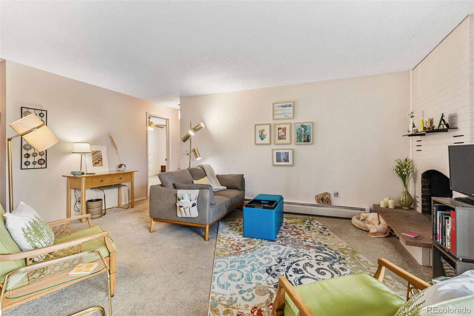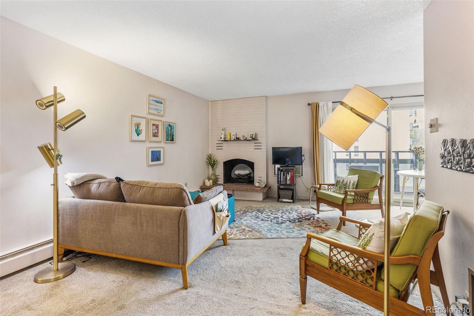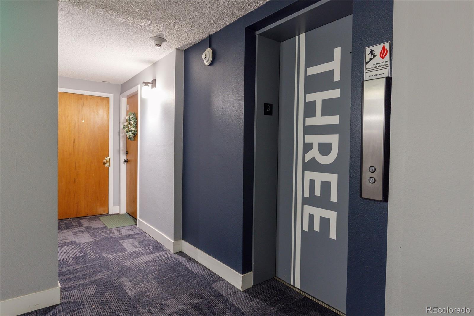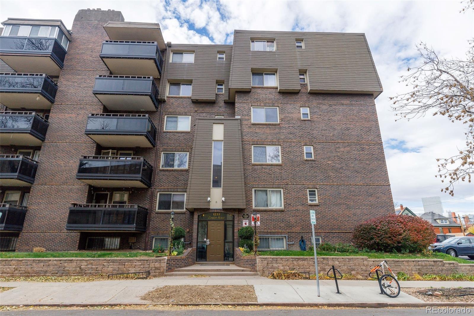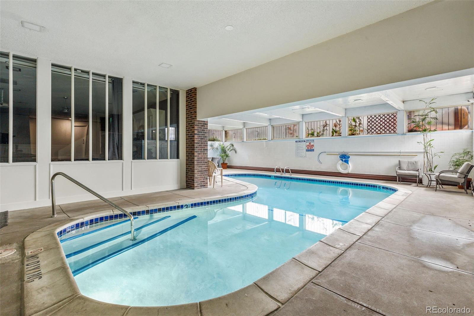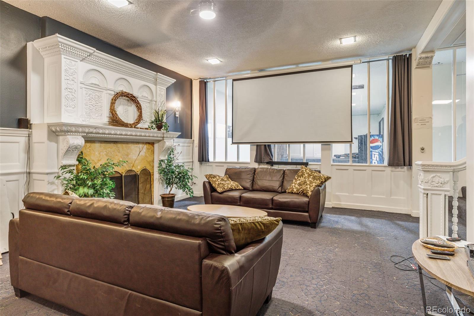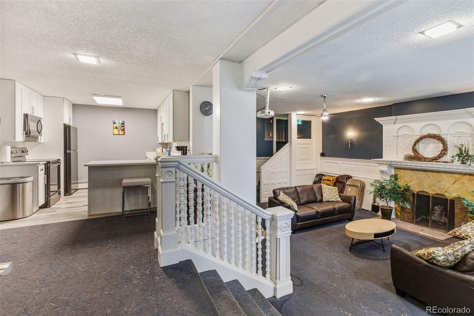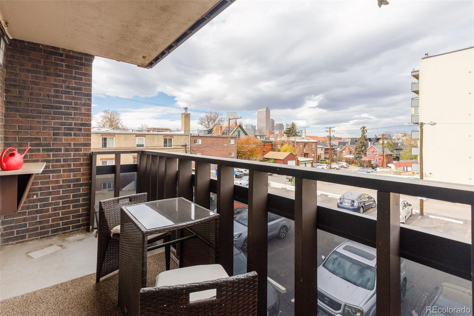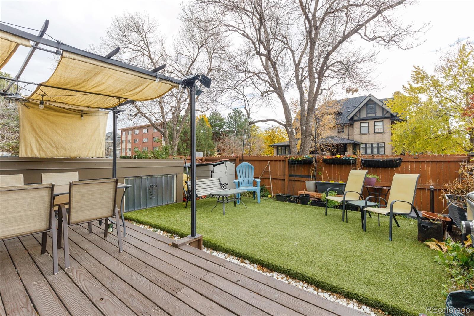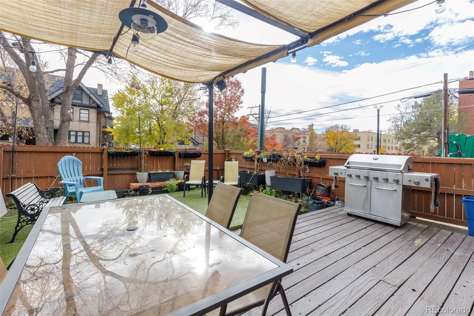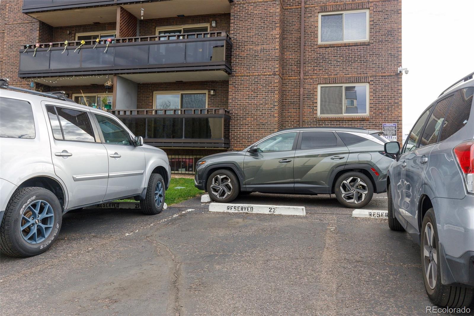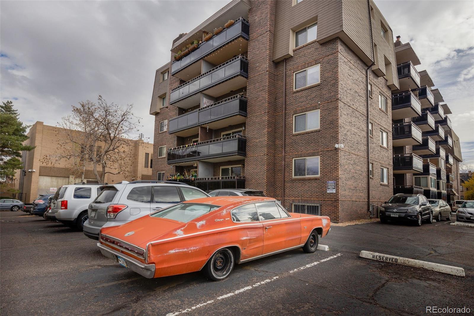Find us on...
Dashboard
- $300k Price
- 2 Beds
- 1 Bath
- 873 Sqft
New Search X
1233 N Ogden Street 302
North-Facing 2-Bedroom Condo in the Heart of Capitol Hill! This bright and inviting condo features sliding glass doors that fill the space with natural light. The comfortable living room includes a cozy fireplace, and the dining area, just off the kitchen, opens to a balcony with views of downtown, including the iconic Cash Register Building. The kitchen is clean and full of vintage charm, while the updated bathroom adds a modern touch. A spacious walk-in closet off the hall offers a perfect bonus office or flex space. The unit includes one dedicated parking spot. Located in the desirable London House, this secure building offers outstanding amenities: a strong HOA, community room, indoor pool, fitness area, and a beautifully landscaped outdoor garden with a grill. Enjoy being just blocks from Whole Foods, Potager, Snarf’s, Cheesman Park, and more. Right in the heart of Down town and Capitol Hill!
Listing Office: Bradford Real Estate 
Essential Information
- MLS® #7437705
- Price$299,800
- Bedrooms2
- Bathrooms1.00
- Full Baths1
- Square Footage873
- Acres0.00
- Year Built1969
- TypeResidential
- Sub-TypeCondominium
- StyleContemporary
- StatusActive
Community Information
- Address1233 N Ogden Street 302
- SubdivisionCapitol Hill
- CityDenver
- CountyDenver
- StateCO
- Zip Code80218
Amenities
- Parking Spaces1
- ViewCity
- Has PoolYes
- PoolIndoor, Private
Amenities
Clubhouse, Elevator(s), Fitness Center, Garden Area, Laundry, On Site Management, Pool
Utilities
Electricity Available, Internet Access (Wired)
Interior
- HeatingBaseboard, Hot Water
- CoolingNone
- StoriesThree Or More
Interior Features
Ceiling Fan(s), Elevator, Pantry, Smoke Free
Appliances
Dishwasher, Disposal, Oven, Range, Refrigerator
Exterior
- Exterior FeaturesBalcony
- RoofRolled/Hot Mop
School Information
- DistrictDenver 1
- ElementaryDora Moore
- MiddleMorey
- HighEast
Additional Information
- Date ListedNovember 8th, 2025
- ZoningG-MU-5
Listing Details
 Bradford Real Estate
Bradford Real Estate
 Terms and Conditions: The content relating to real estate for sale in this Web site comes in part from the Internet Data eXchange ("IDX") program of METROLIST, INC., DBA RECOLORADO® Real estate listings held by brokers other than RE/MAX Professionals are marked with the IDX Logo. This information is being provided for the consumers personal, non-commercial use and may not be used for any other purpose. All information subject to change and should be independently verified.
Terms and Conditions: The content relating to real estate for sale in this Web site comes in part from the Internet Data eXchange ("IDX") program of METROLIST, INC., DBA RECOLORADO® Real estate listings held by brokers other than RE/MAX Professionals are marked with the IDX Logo. This information is being provided for the consumers personal, non-commercial use and may not be used for any other purpose. All information subject to change and should be independently verified.
Copyright 2026 METROLIST, INC., DBA RECOLORADO® -- All Rights Reserved 6455 S. Yosemite St., Suite 500 Greenwood Village, CO 80111 USA
Listing information last updated on January 22nd, 2026 at 3:04pm MST.

