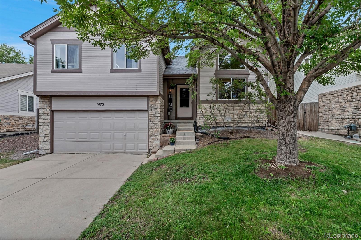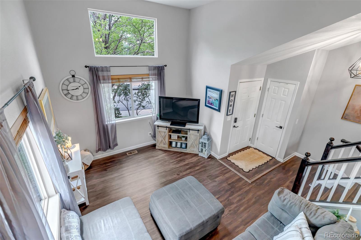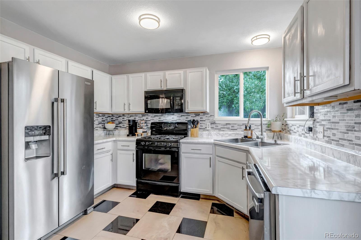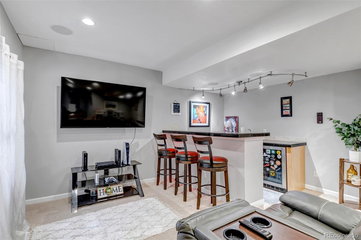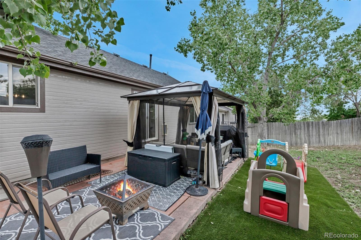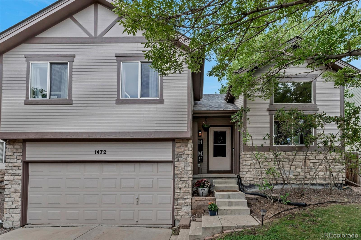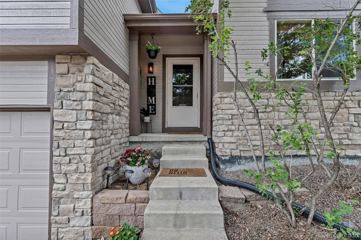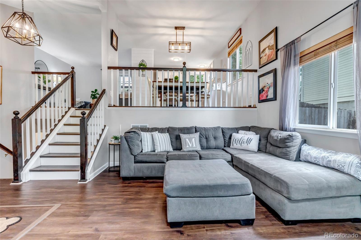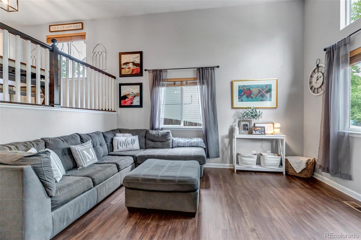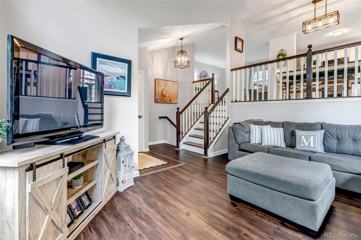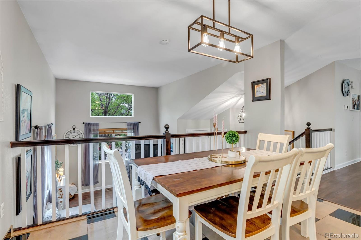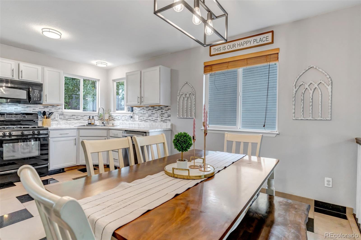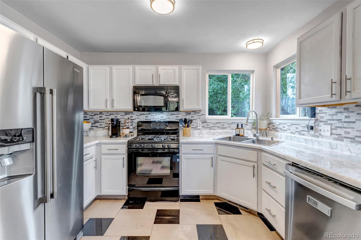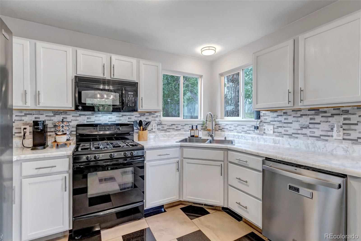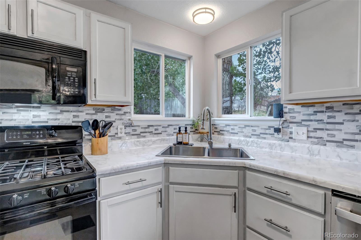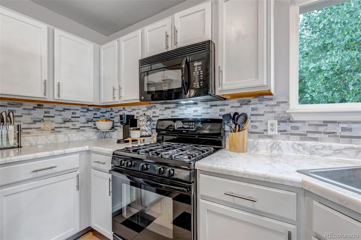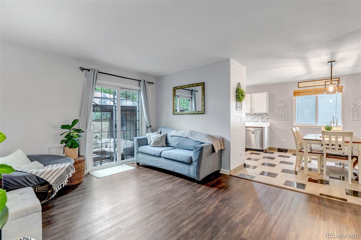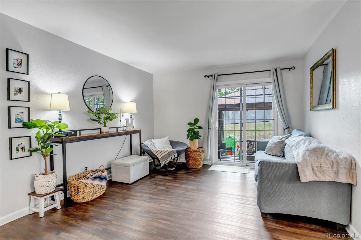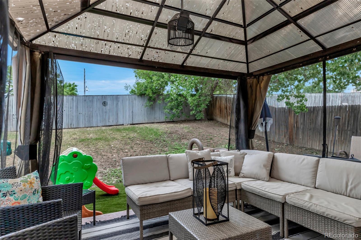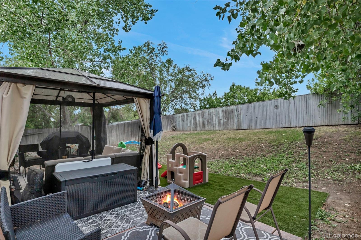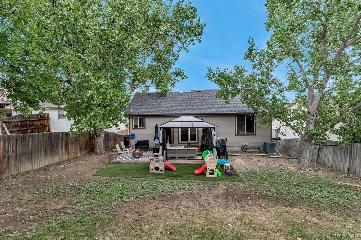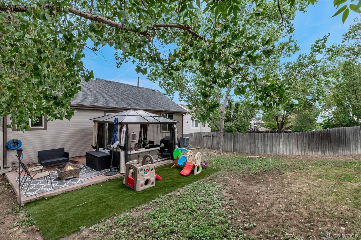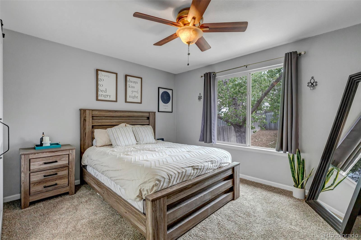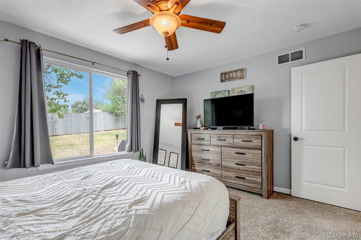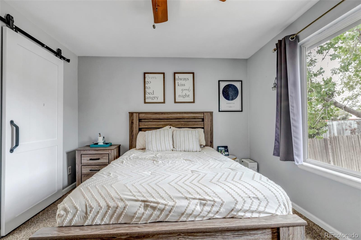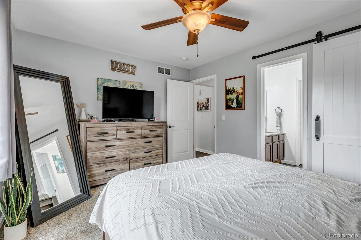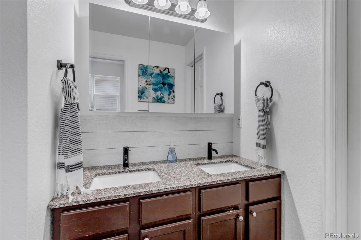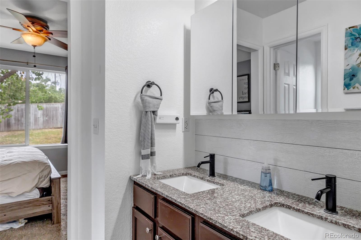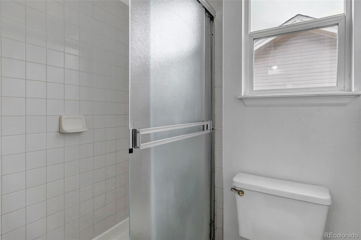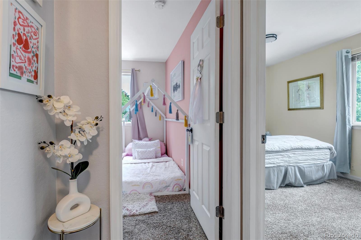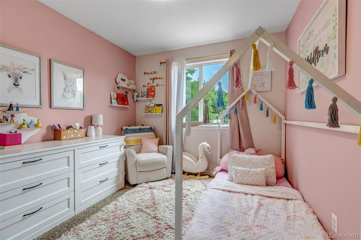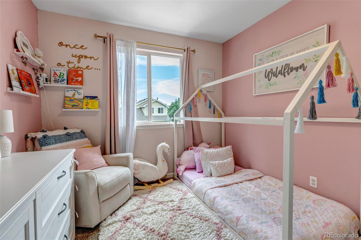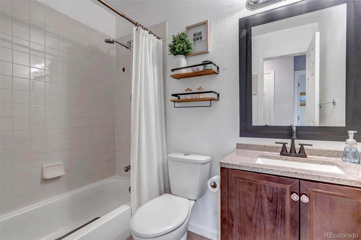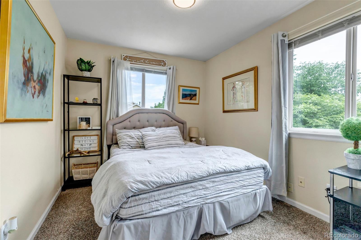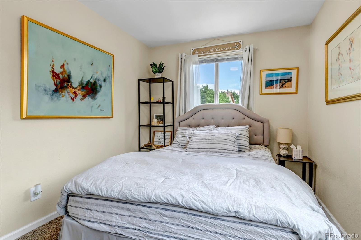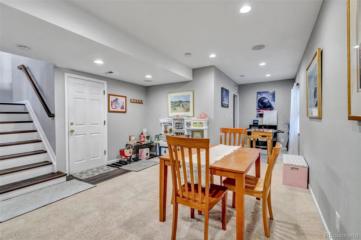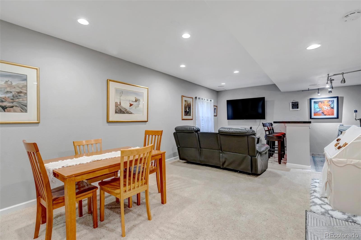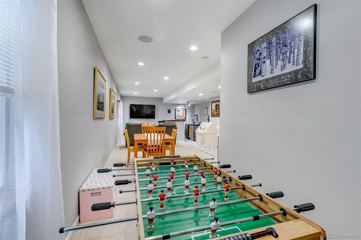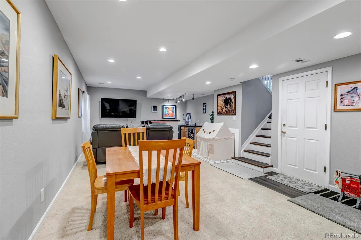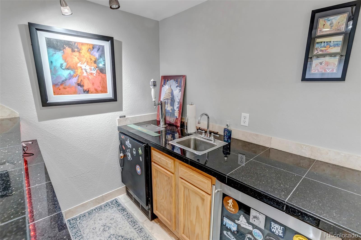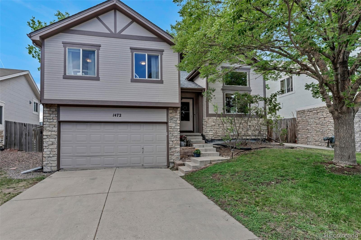Find us on...
Dashboard
- 3 Beds
- 2 Baths
- 1,846 Sqft
- .13 Acres
New Search X
1472 E 96th Drive
Must see this charming home in Downing Park! This home features 3 bedrooms, 2 full bathrooms and a fully finished basement. The exterior of the home was just repainted, new interior paint, newer furnace & water heater. The evaporator cooler was just removed and brand new A/C has been installed! This very bright & open floor plan greets you with a vaulted ceiling, beautiful new flooring, big windows and lots of natural light. Spacious kitchen with plenty of cabinets and counter space. All appliances stay! The upper level family room has patio doors leading out onto your backyard patio/gazebo area. The backyard is perfect for entertaining with a privacy fence all around! The upper level has 3 bedrooms which includes the Primary bedroom with granite double sinks & a walk-in closet. There is another full bathroom off of the additional two bedrooms. The fully finished basement has a wet bar, keg-o-rator and wine fridge! NO HOA! This Thornton home is 20 minutes or less to downtown Denver. Centrally located near Thornton Pkwy between I25 & Colorado Blvd. Just minutes away from retail shopping, grocery stores, restaurants, schools, parks, walking trails and Thornton’s Community Center park & pool! All you need to do is move in and make this your happy home!
Listing Office: HomeSmart 
Essential Information
- MLS® #7438066
- Price$505,000
- Bedrooms3
- Bathrooms2.00
- Full Baths2
- Square Footage1,846
- Acres0.13
- Year Built1997
- TypeResidential
- Sub-TypeSingle Family Residence
- StatusPending
Community Information
- Address1472 E 96th Drive
- SubdivisionDowning Park
- CityThornton
- CountyAdams
- StateCO
- Zip Code80229
Amenities
- Parking Spaces2
- ParkingConcrete
- # of Garages2
Utilities
Cable Available, Electricity Connected, Internet Access (Wired), Natural Gas Available, Phone Connected
Interior
- HeatingForced Air, Natural Gas
- CoolingCentral Air
- StoriesMulti/Split
Interior Features
Ceiling Fan(s), Eat-in Kitchen, Granite Counters, Laminate Counters, Open Floorplan, Primary Suite, Smoke Free, Vaulted Ceiling(s), Walk-In Closet(s), Wet Bar
Appliances
Dishwasher, Disposal, Dryer, Microwave, Oven, Refrigerator, Sump Pump, Washer, Wine Cooler
Exterior
- Exterior FeaturesPrivate Yard
- RoofComposition
Lot Description
Landscaped, Level, Sprinklers In Front, Sprinklers In Rear
Windows
Double Pane Windows, Window Coverings
School Information
- DistrictAdams 12 5 Star Schl
- ElementaryThornton
- MiddleThornton
- HighThornton
Additional Information
- Date ListedJuly 17th, 2025
Listing Details
 HomeSmart
HomeSmart
 Terms and Conditions: The content relating to real estate for sale in this Web site comes in part from the Internet Data eXchange ("IDX") program of METROLIST, INC., DBA RECOLORADO® Real estate listings held by brokers other than RE/MAX Professionals are marked with the IDX Logo. This information is being provided for the consumers personal, non-commercial use and may not be used for any other purpose. All information subject to change and should be independently verified.
Terms and Conditions: The content relating to real estate for sale in this Web site comes in part from the Internet Data eXchange ("IDX") program of METROLIST, INC., DBA RECOLORADO® Real estate listings held by brokers other than RE/MAX Professionals are marked with the IDX Logo. This information is being provided for the consumers personal, non-commercial use and may not be used for any other purpose. All information subject to change and should be independently verified.
Copyright 2025 METROLIST, INC., DBA RECOLORADO® -- All Rights Reserved 6455 S. Yosemite St., Suite 500 Greenwood Village, CO 80111 USA
Listing information last updated on November 4th, 2025 at 7:18pm MST.

