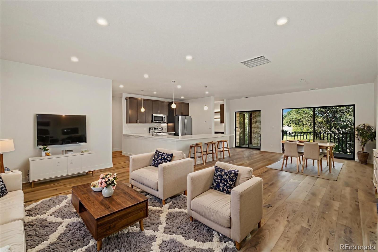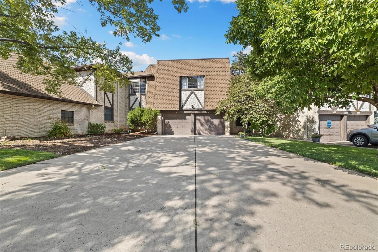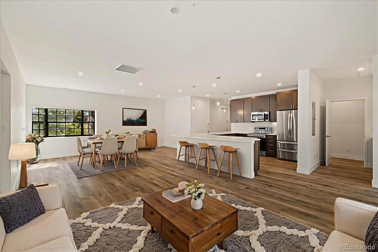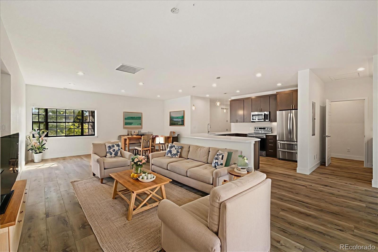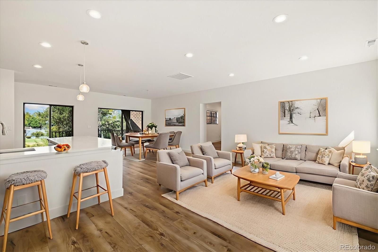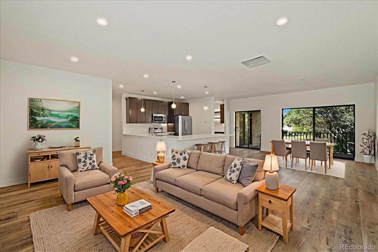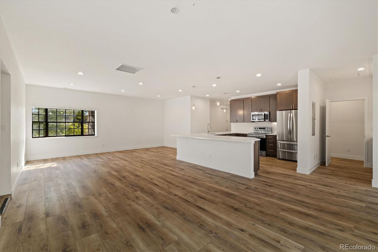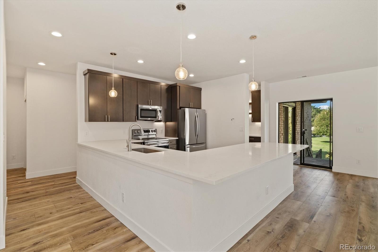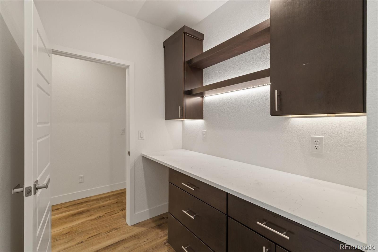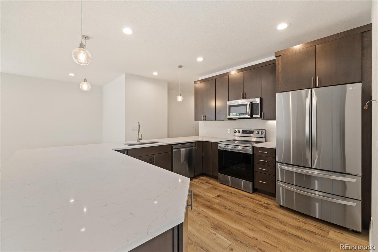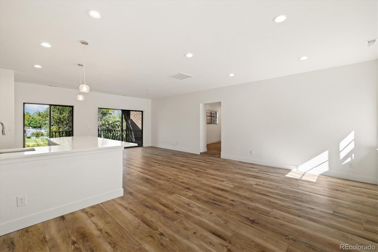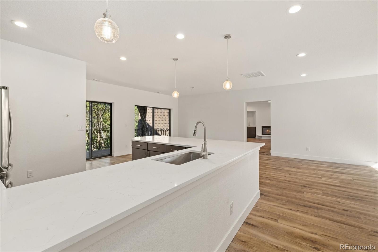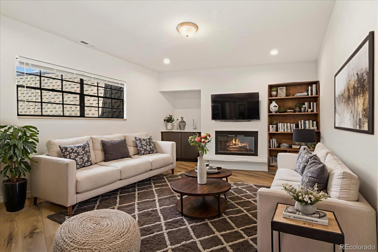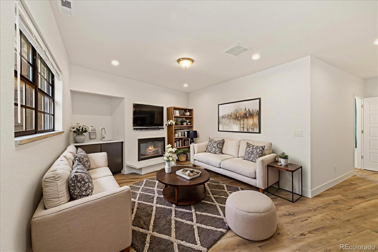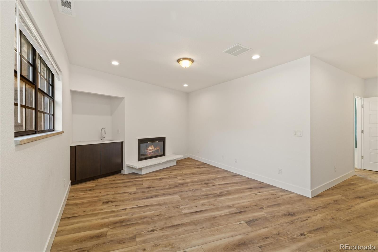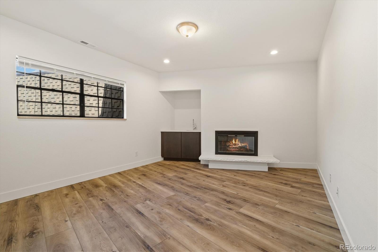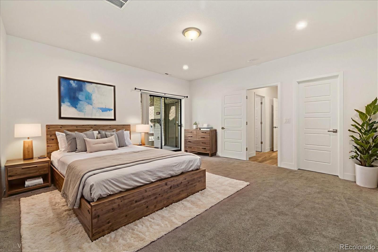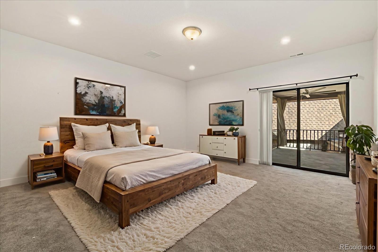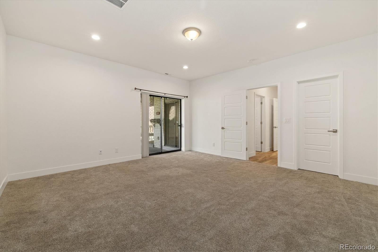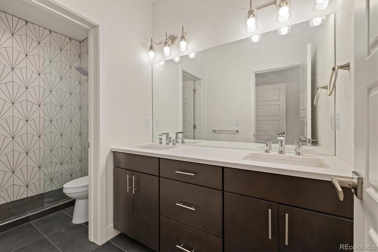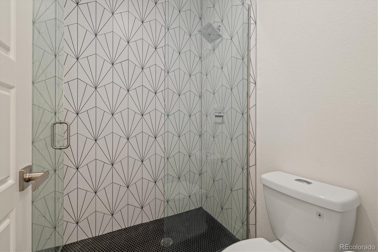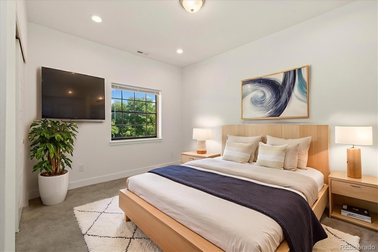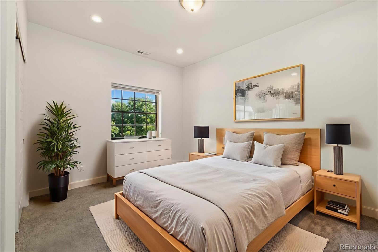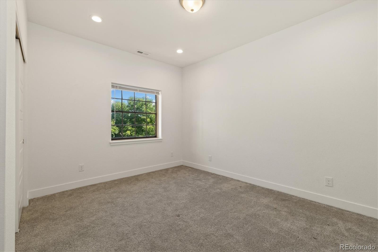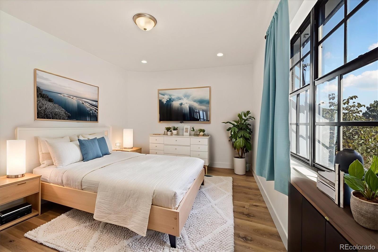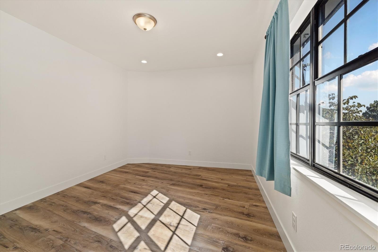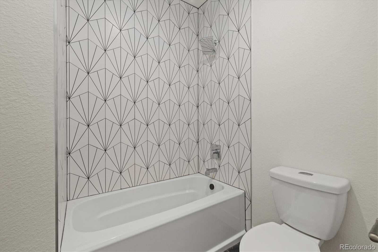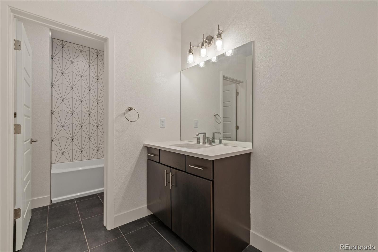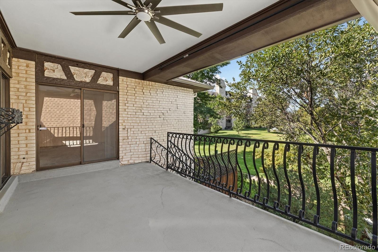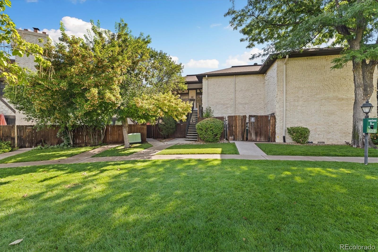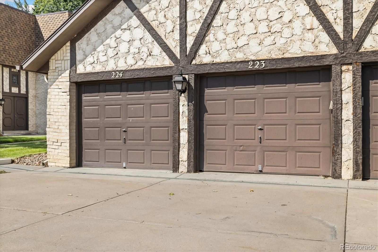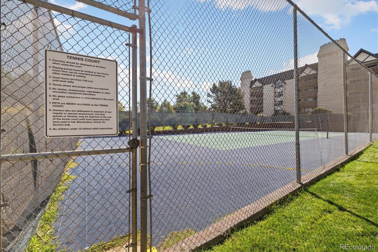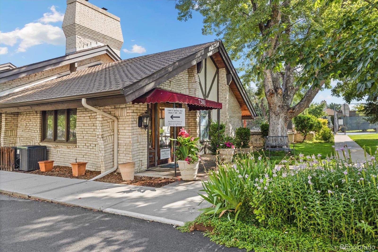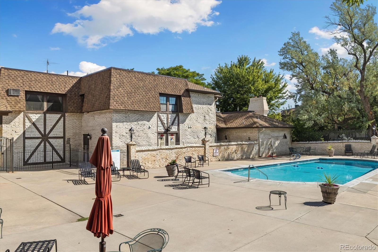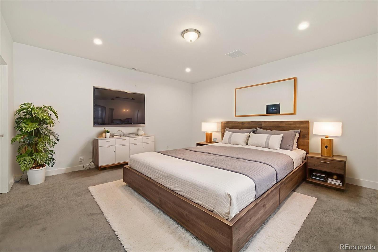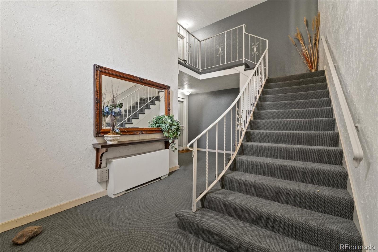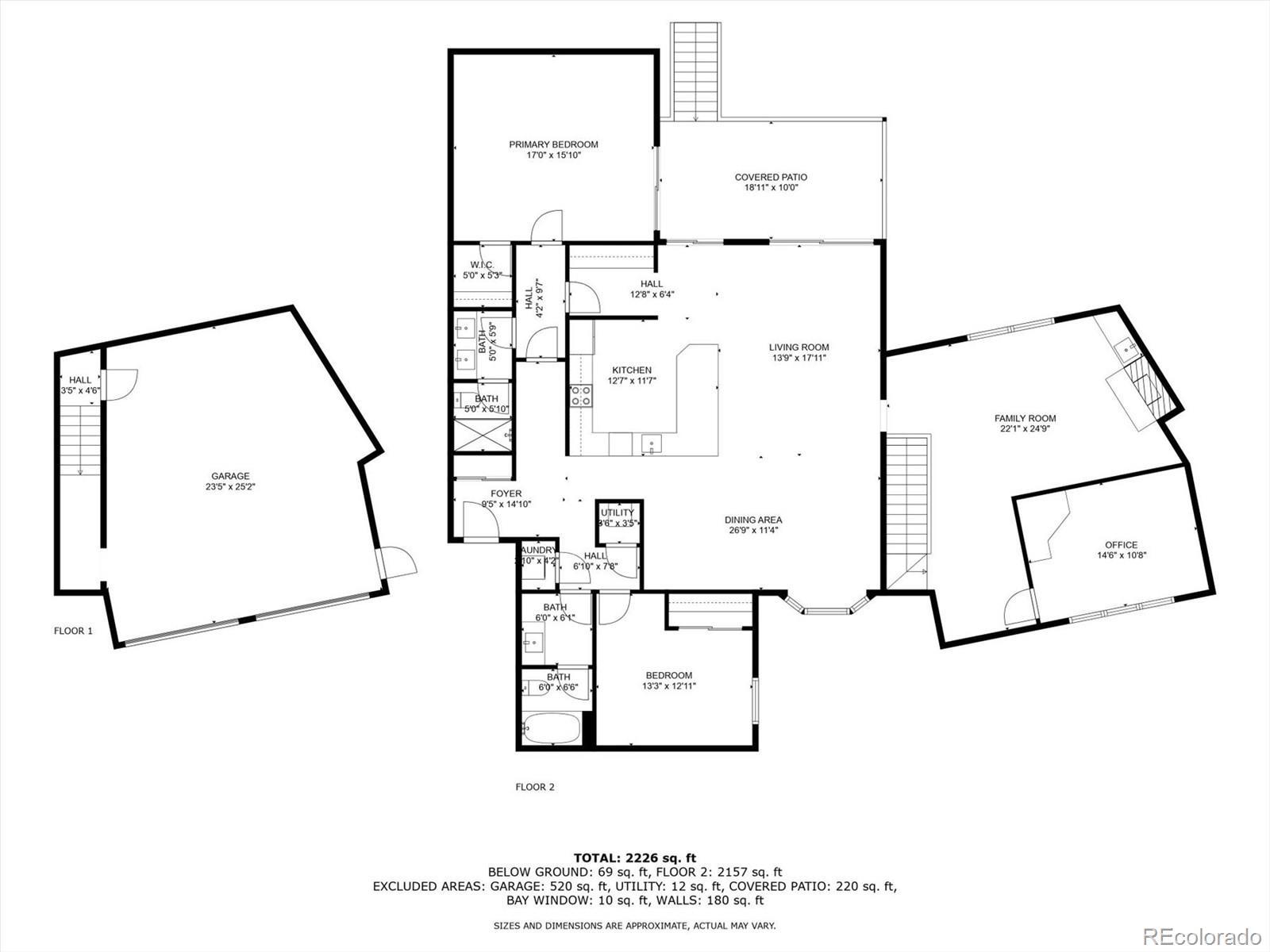Find us on...
Dashboard
- $475k Price
- 3 Beds
- 2 Baths
- 2,200 Sqft
New Search X
7250 Eastmoor Drive 223
Spacious and remodeled home in amazing Central Denver neighborhood. This quiet location has a Rare 2-Car oversized heated Attached Garage with EV charger. Lock and Leave lifestyle offering over 2,000SqFt of main floor living, this 3-bedroom, 2-bath home (remodeled in 2021) features an open layout flooded with light. Residents enjoy scenic greenbelts, well-maintained common areas, and a quiet, welcoming atmosphere. Minutes away from parks, schools, and all of the popular amenities this Central Denver location is hard to beat. Beautifully remodeled kitchen and bathrooms. Butlers pantry / workspace area, large bedrooms beautifully finished floors and a separate living room area with Gas fireplace and wet bar. Enjoy shady West facing private outdoor spaces, generous storage, in-unit laundry, in addition to the 2-car attached there is another 1-car shared garage and 5 off street reserved parking spaces for added convenience. Whether you're hosting, working remotely, or relaxing in comfort, this home delivers the perfect mix of space, functionality, and location. Competitively priced and full of potential, it’s a great opportunity for buyers seeking low maintenance, comfort, community, and long-term investment value in one of Denver’s most established neighborhoods. No Metro District to deal with, thoughtfully designed community, well-established location and well cared for property, open space and mature trees - you just don't get this in new construction. Ideally located in the heart of the Denver Tech Center (DTC), enjoy a short distance to restaurants, businesses, shopping, and public trans. HOAs include everything. **This condo is warrantable and approved for FHA and VA loans**
Listing Office: West and Main Homes Inc 
Essential Information
- MLS® #7442697
- Price$475,000
- Bedrooms3
- Bathrooms2.00
- Full Baths1
- Square Footage2,200
- Acres0.00
- Year Built1974
- TypeResidential
- Sub-TypeCondominium
- StyleMid-Century Modern
- StatusActive
Community Information
- Address7250 Eastmoor Drive 223
- SubdivisionEastmoor Park
- CityDenver
- CountyDenver
- StateCO
- Zip Code80237
Amenities
- Parking Spaces6
- # of Garages3
- Has PoolYes
- PoolOutdoor Pool
Amenities
Clubhouse, Coin Laundry, Fitness Center, Park, Pool, Tennis Court(s)
Utilities
Cable Available, Electricity Available, Electricity Connected, Internet Access (Wired), Natural Gas Available
Parking
220 Volts, Concrete, Dry Walled, Electric Vehicle Charging Station(s), Heated Garage
Interior
- HeatingForced Air
- CoolingCentral Air
- FireplaceYes
- # of Fireplaces1
- FireplacesFamily Room
- StoriesOne
Interior Features
Ceiling Fan(s), Open Floorplan, Quartz Counters, Smoke Free, Walk-In Closet(s), Wet Bar
Appliances
Convection Oven, Cooktop, Dishwasher, Disposal, Dryer, Microwave, Oven, Range, Refrigerator, Washer
Exterior
- RoofComposition
Lot Description
Greenbelt, Landscaped, Near Public Transit, Open Space
School Information
- DistrictDenver 1
- ElementarySouthmoor
- MiddleHamilton
- HighThomas Jefferson
Additional Information
- Date ListedSeptember 3rd, 2025
- ZoningS-TH-2.5
Listing Details
 West and Main Homes Inc
West and Main Homes Inc
 Terms and Conditions: The content relating to real estate for sale in this Web site comes in part from the Internet Data eXchange ("IDX") program of METROLIST, INC., DBA RECOLORADO® Real estate listings held by brokers other than RE/MAX Professionals are marked with the IDX Logo. This information is being provided for the consumers personal, non-commercial use and may not be used for any other purpose. All information subject to change and should be independently verified.
Terms and Conditions: The content relating to real estate for sale in this Web site comes in part from the Internet Data eXchange ("IDX") program of METROLIST, INC., DBA RECOLORADO® Real estate listings held by brokers other than RE/MAX Professionals are marked with the IDX Logo. This information is being provided for the consumers personal, non-commercial use and may not be used for any other purpose. All information subject to change and should be independently verified.
Copyright 2026 METROLIST, INC., DBA RECOLORADO® -- All Rights Reserved 6455 S. Yosemite St., Suite 500 Greenwood Village, CO 80111 USA
Listing information last updated on February 10th, 2026 at 6:04pm MST.

