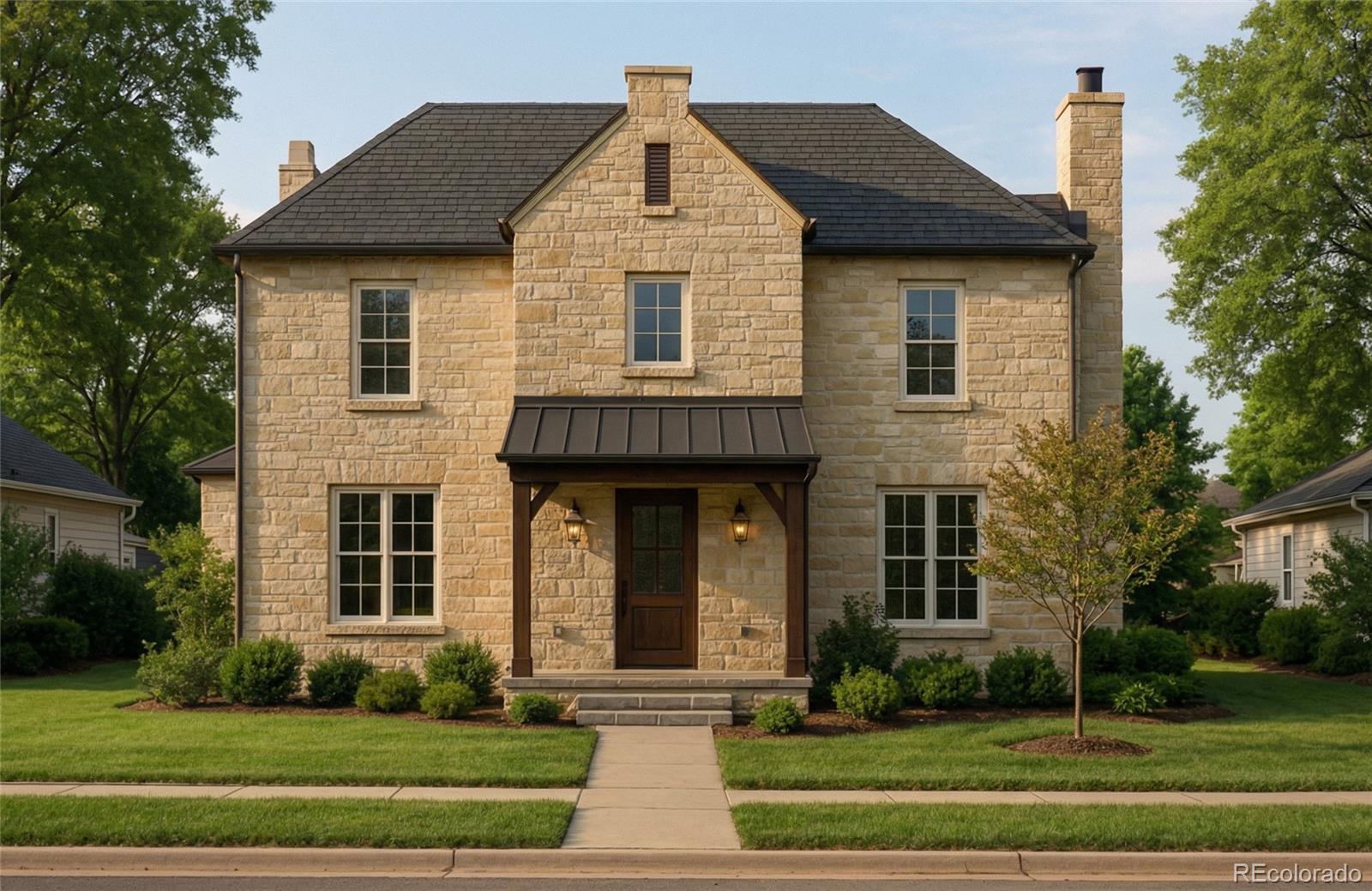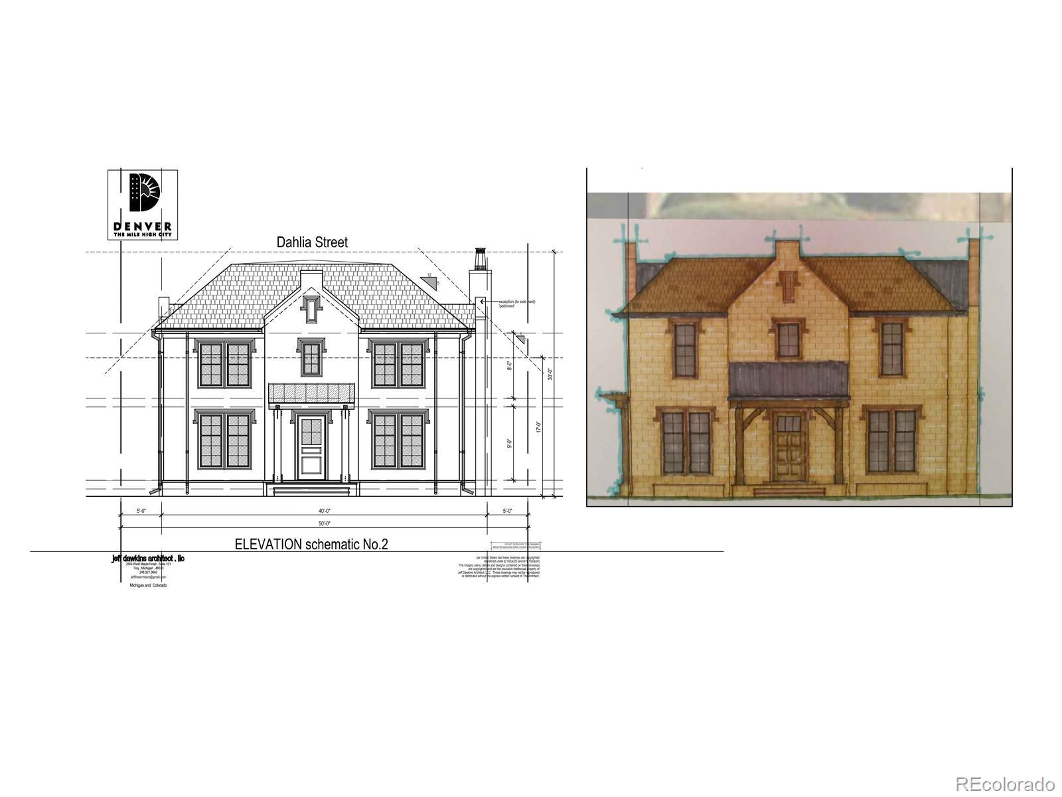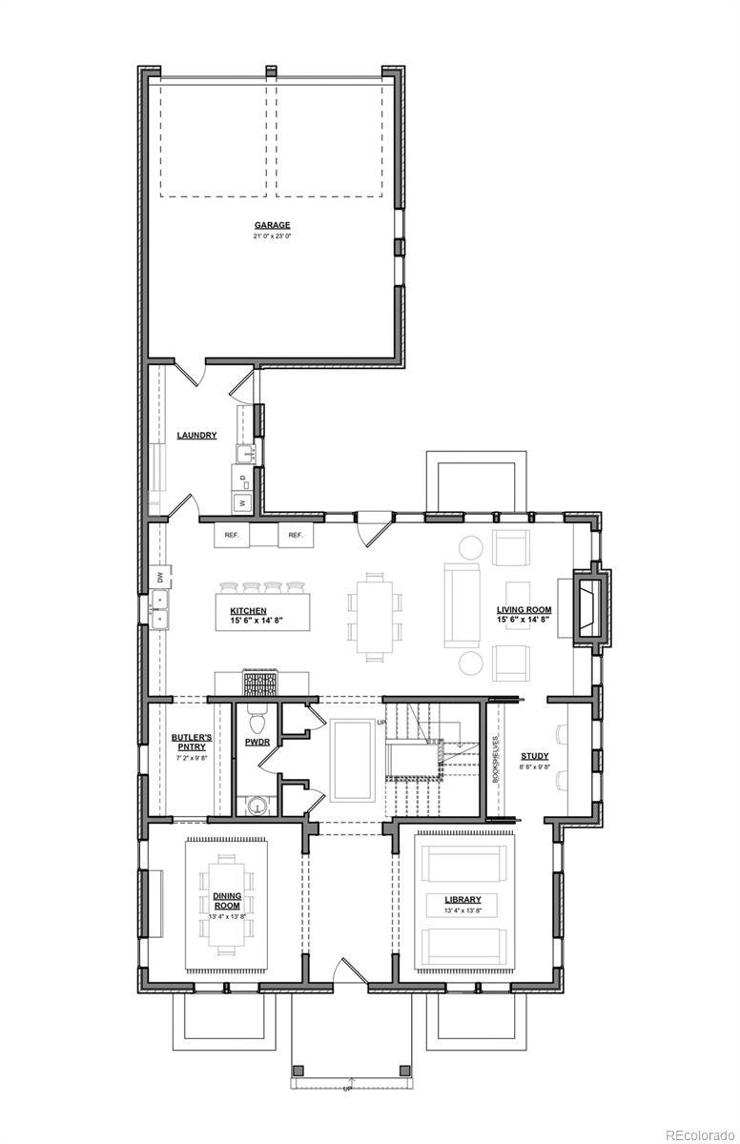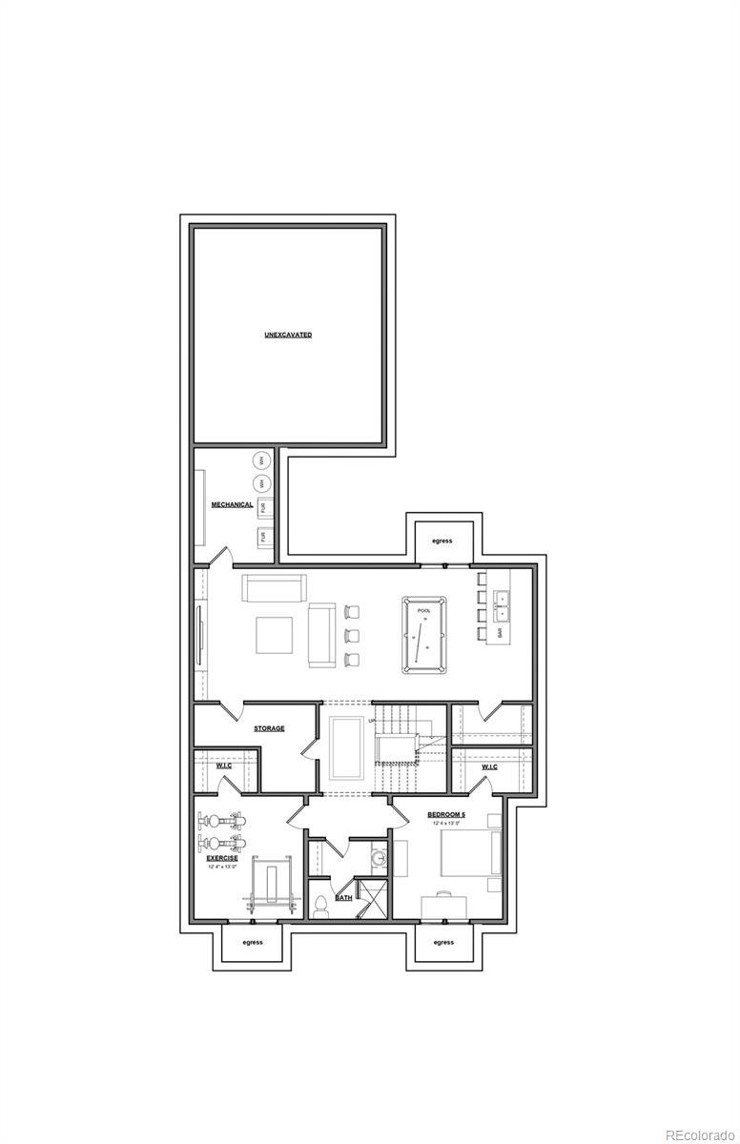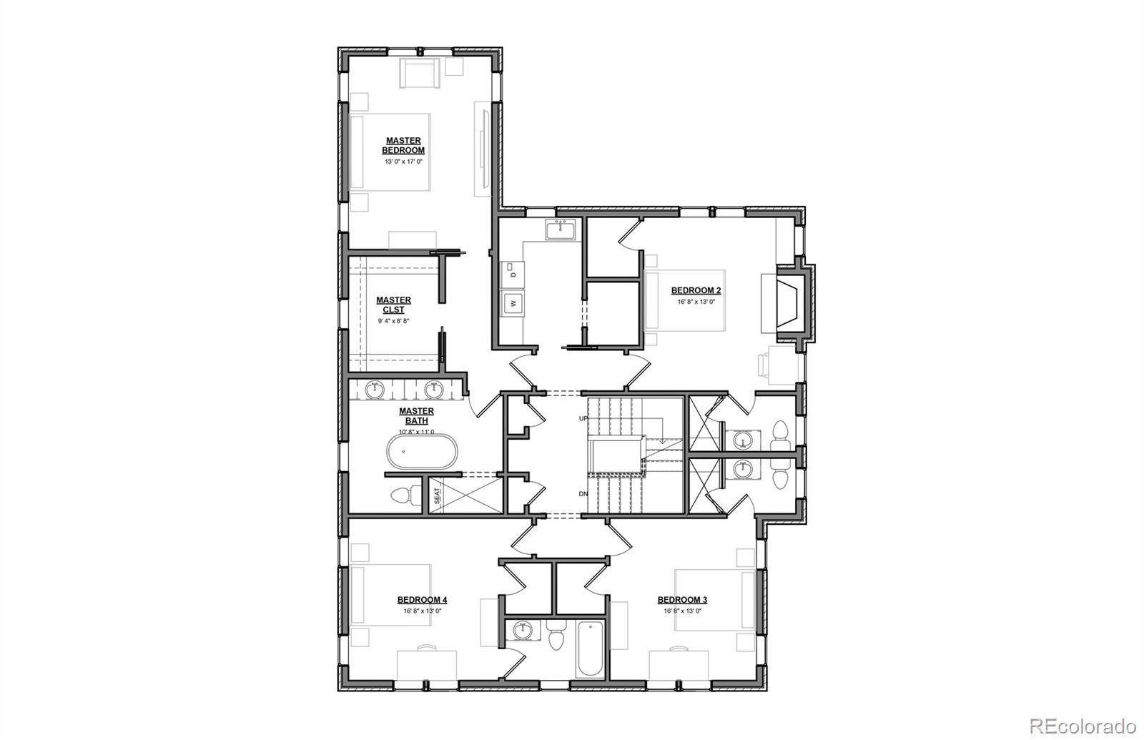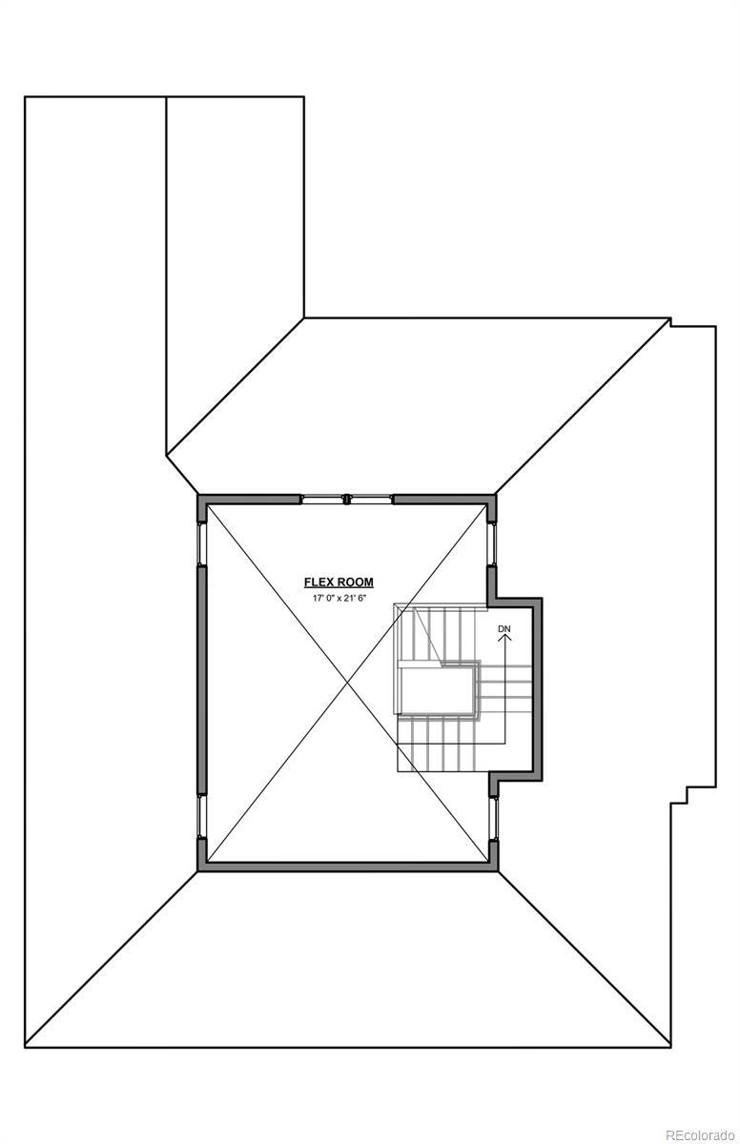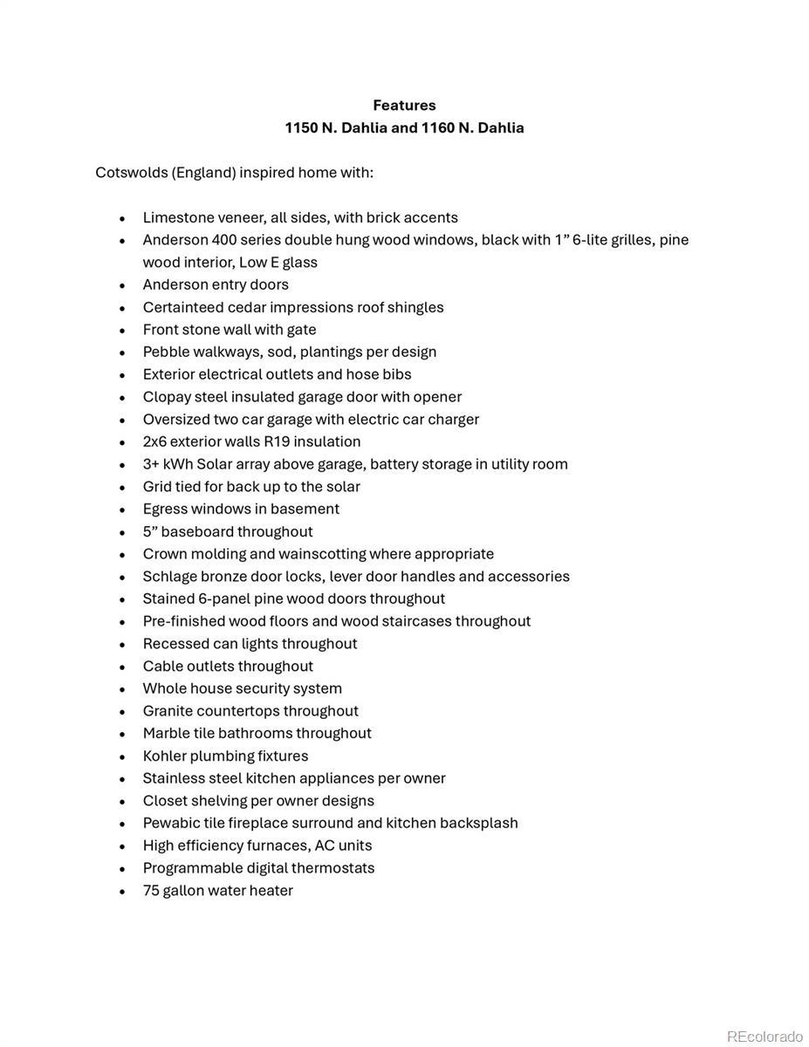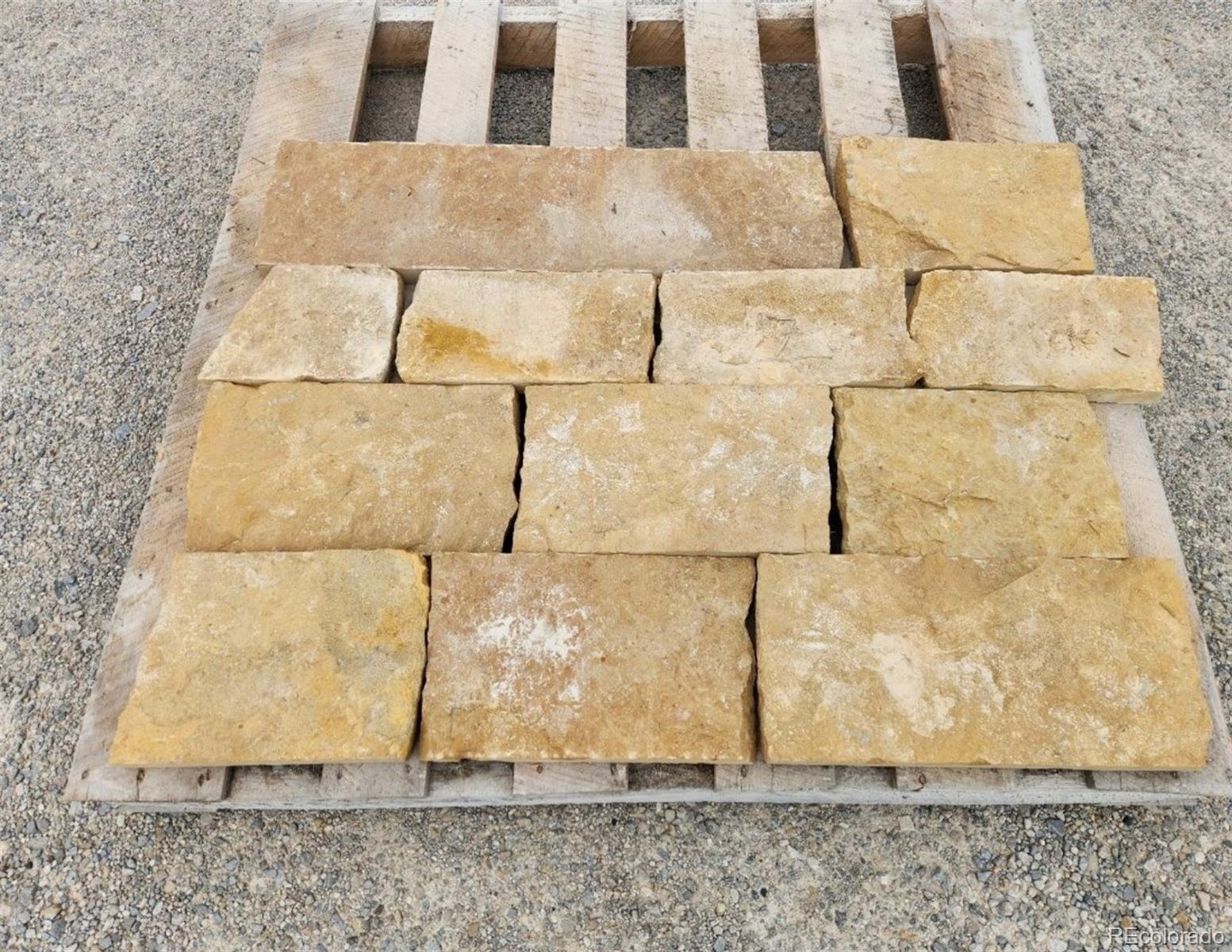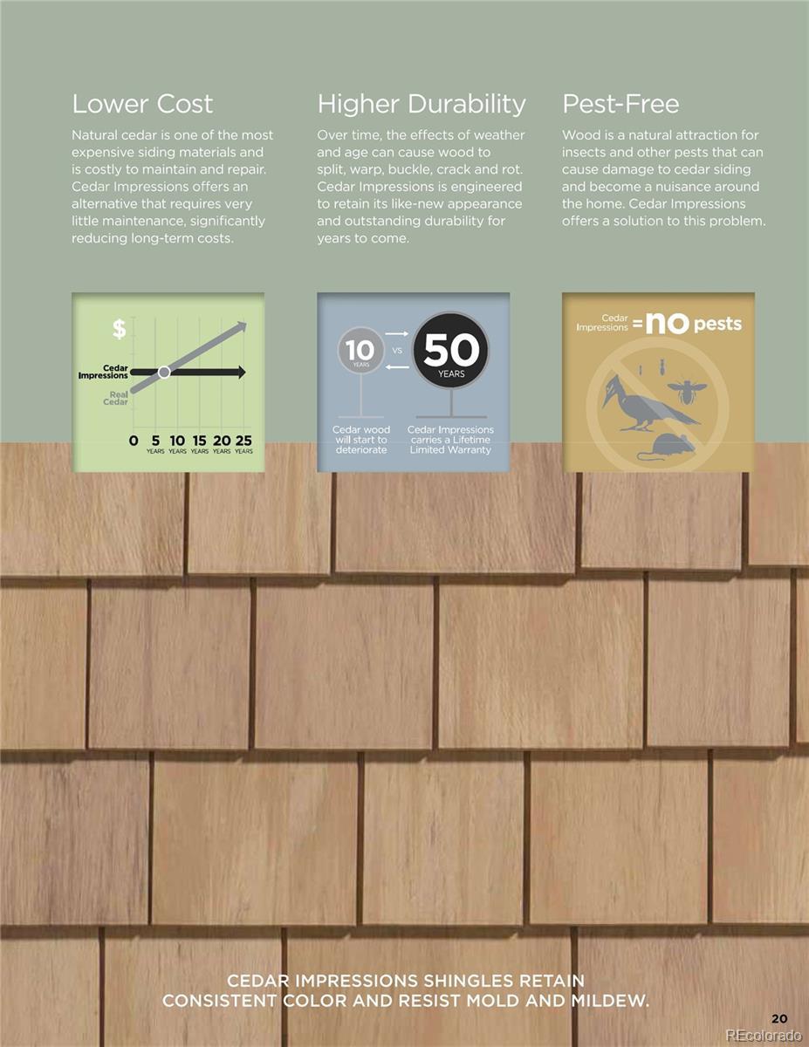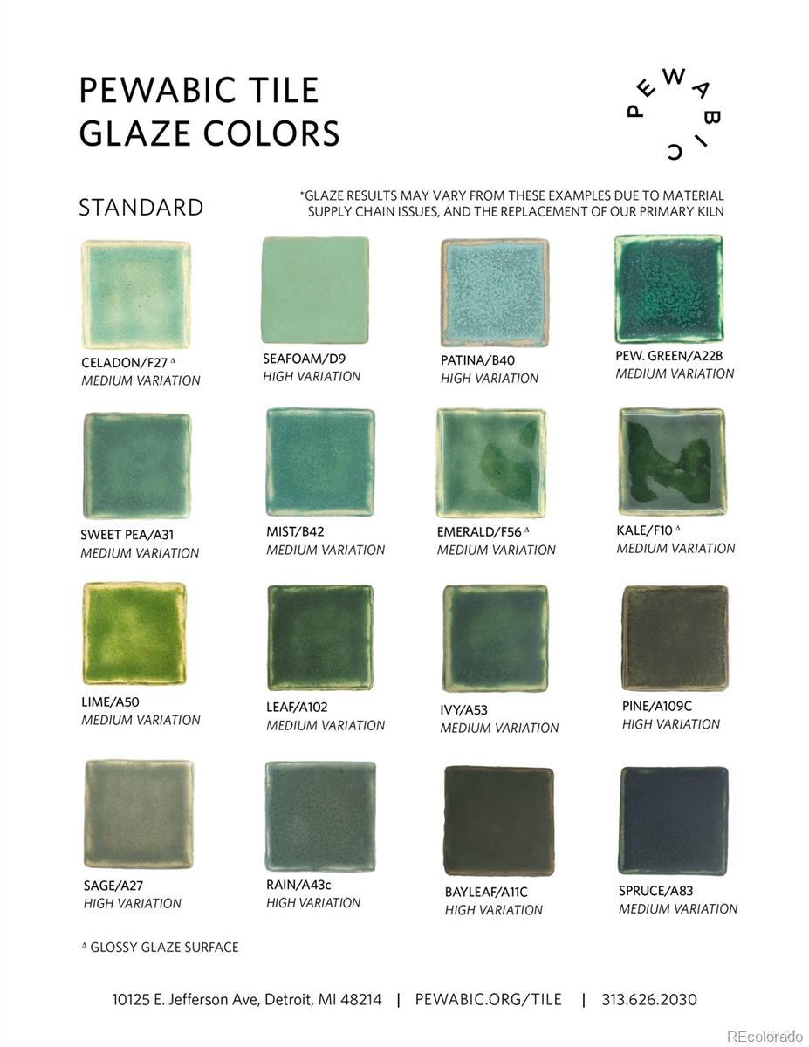Find us on...
Dashboard
- 6 Beds
- 6 Baths
- 5,472 Sqft
- .14 Acres
New Search X
1160 N Dahlia Street
This is a listing for one of two new houses, to be built next to each other, on two new lots being split from the parking lot of the Church of Christ. The existing house at 1150 N Dahlia will be removed. The new houses (a 2nd elevation is being created) will be in the Cotswold style of central England, with a real limestone veneer on all sides, wood floors and staircases, and wood doors throughout. The homes will feature crown moldings, wainscotting, fireplaces with pewabic tile surrounds, window seats, the finest old-world construction that we can build. The roof shingles will be simulated cedar. The houses are steps away from Lindsey Park and are served by some of the best public schools in Denver, including Hill Middle School and East High School. The sites are walkable to restaurants, shops, and a movie theater. Each house is 5,472 sf, six bedrooms, five and a half baths. Stainless steel appliances. There will be a 3+ kW solar array with battery storage, which should provide most of the energy used. The house is still grid tied for backup power. Designed by noted Michigan architect Jeff Dawkins, an expert on luxury infill houses. Call Jason 303 802 6700.
Listing Office: LoKation 
Essential Information
- MLS® #7445046
- Price$2,400,000
- Bedrooms6
- Bathrooms6.00
- Full Baths5
- Half Baths1
- Square Footage5,472
- Acres0.14
- Year Built2026
- TypeResidential
- Sub-TypeSingle Family Residence
- StyleTraditional
- StatusActive
Community Information
- Address1160 N Dahlia Street
- SubdivisionHale
- CityDenver
- CountyDenver
- StateCO
- Zip Code80220
Amenities
- Parking Spaces2
- # of Garages2
Parking
Concrete, Electric Vehicle Charging Station(s), Exterior Access Door, Insulated Garage, Storage
Interior
- HeatingForced Air, Natural Gas, Solar
- CoolingCentral Air
- FireplaceYes
- # of Fireplaces2
- FireplacesBedroom, Living Room
- StoriesThree Or More
Interior Features
Breakfast Bar, Built-in Features, Eat-in Kitchen, Entrance Foyer, Granite Counters, High Speed Internet, Kitchen Island, Pantry, Radon Mitigation System, Smart Thermostat, Stone Counters, Walk-In Closet(s), Wet Bar, Wired for Data
Appliances
Bar Fridge, Convection Oven, Cooktop, Dishwasher, Disposal, Double Oven, Dryer, Freezer, Gas Water Heater, Humidifier, Microwave, Oven, Range, Range Hood, Refrigerator, Self Cleaning Oven, Smart Appliance(s), Washer, Wine Cooler
Exterior
- Exterior FeaturesPrivate Yard
- WindowsBay Window(s), Egress Windows
- RoofShingle
- FoundationConcrete Perimeter
Lot Description
Near Public Transit, Sprinklers In Front, Sprinklers In Rear
School Information
- DistrictDenver 1
- ElementaryTeller
- MiddleHill
- HighEast
Additional Information
- Date ListedJune 6th, 2025
Listing Details
 LoKation
LoKation
 Terms and Conditions: The content relating to real estate for sale in this Web site comes in part from the Internet Data eXchange ("IDX") program of METROLIST, INC., DBA RECOLORADO® Real estate listings held by brokers other than RE/MAX Professionals are marked with the IDX Logo. This information is being provided for the consumers personal, non-commercial use and may not be used for any other purpose. All information subject to change and should be independently verified.
Terms and Conditions: The content relating to real estate for sale in this Web site comes in part from the Internet Data eXchange ("IDX") program of METROLIST, INC., DBA RECOLORADO® Real estate listings held by brokers other than RE/MAX Professionals are marked with the IDX Logo. This information is being provided for the consumers personal, non-commercial use and may not be used for any other purpose. All information subject to change and should be independently verified.
Copyright 2026 METROLIST, INC., DBA RECOLORADO® -- All Rights Reserved 6455 S. Yosemite St., Suite 500 Greenwood Village, CO 80111 USA
Listing information last updated on February 22nd, 2026 at 5:33pm MST.

