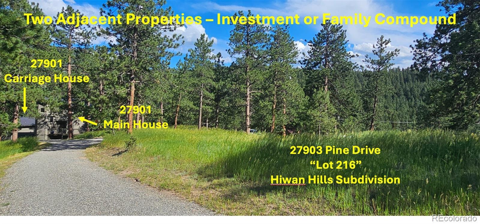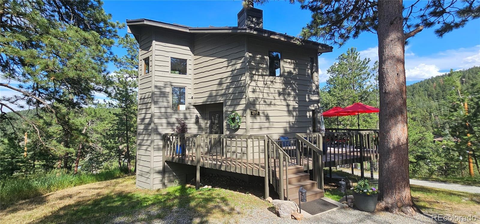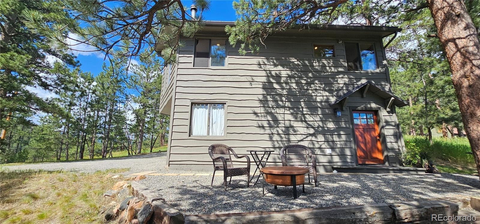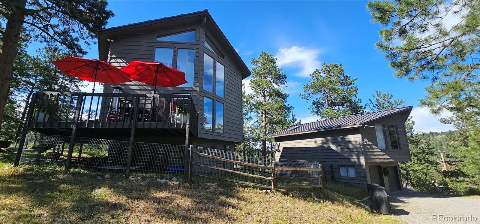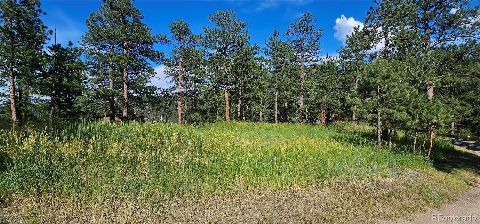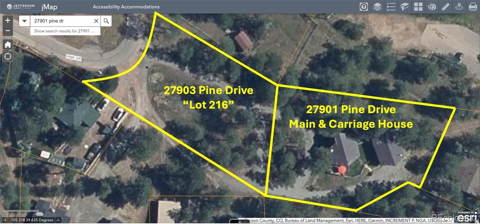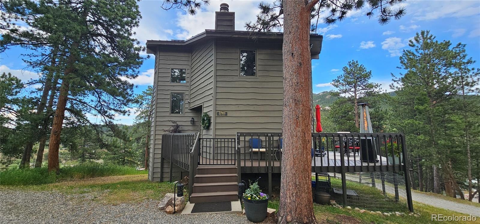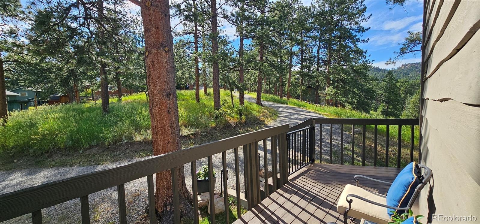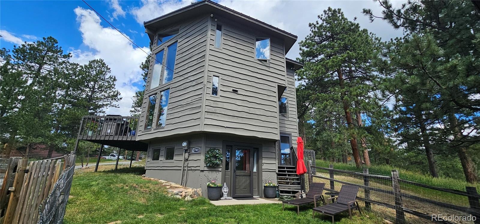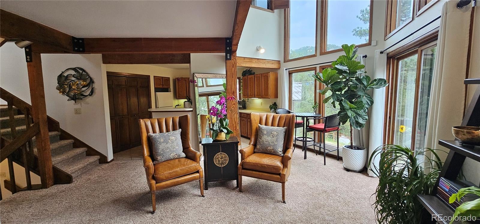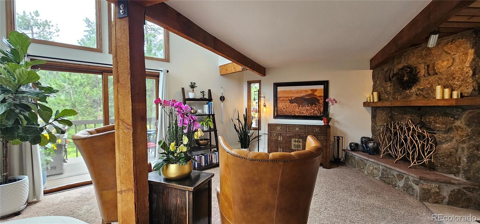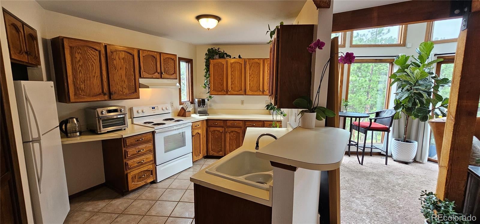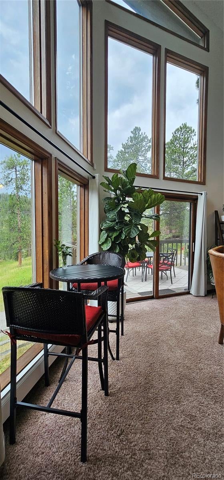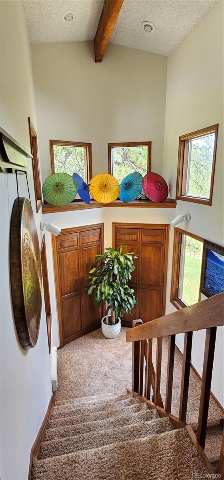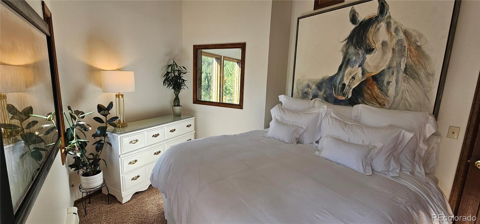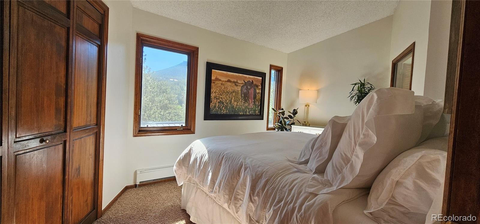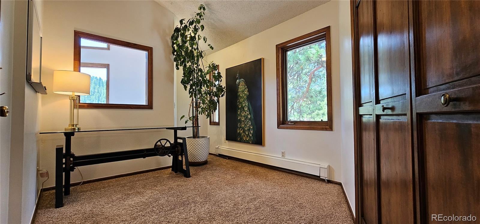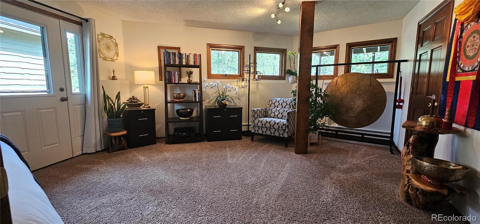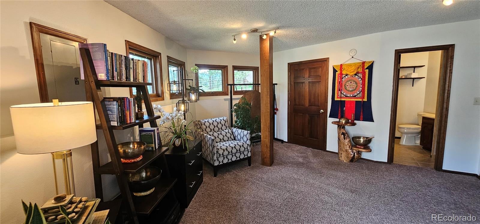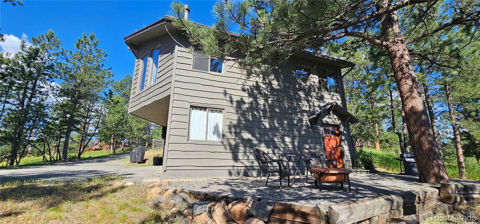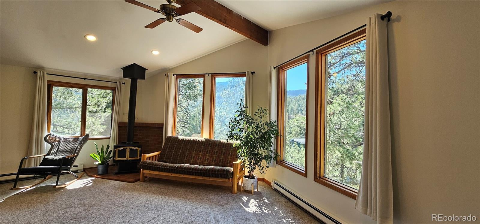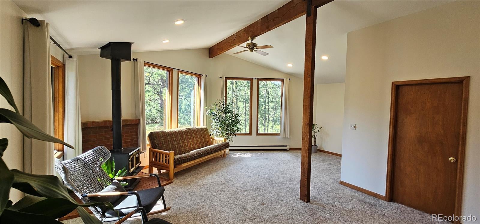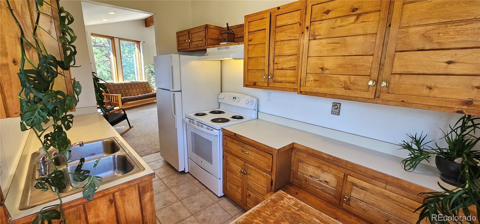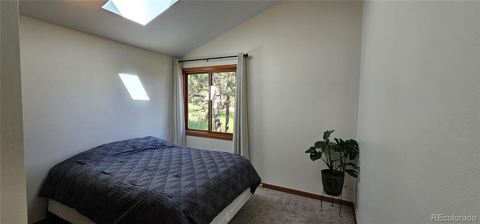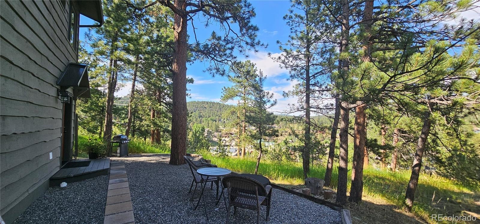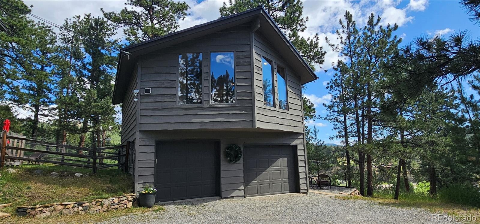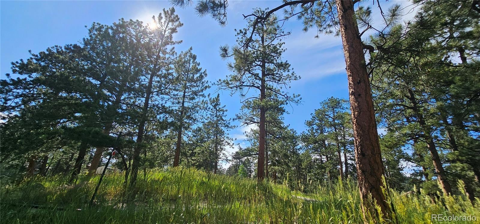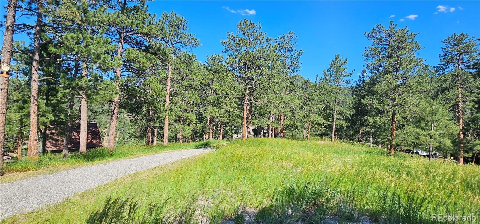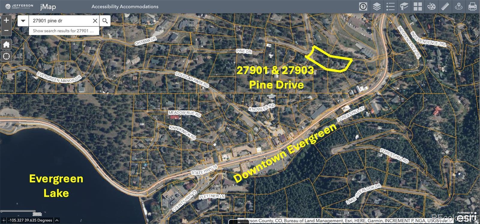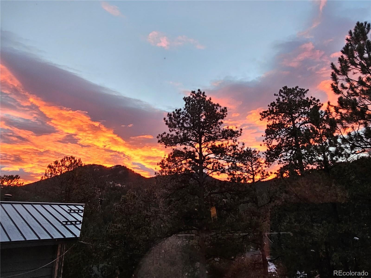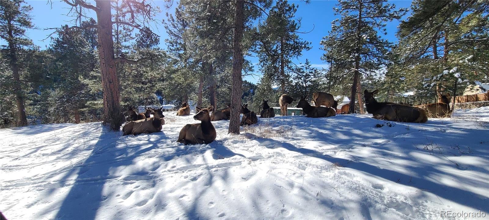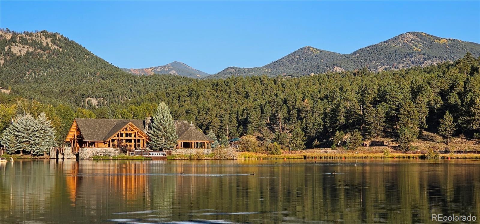Find us on...
Dashboard
- 3 Beds
- 2 Baths
- 1,748 Sqft
- .48 Acres
New Search X
27901 Pine Drive
Unique two lot family/investment compound sold together in North Evergreen on a combined 0.9 acres. Two residences on one property plus adjacent Hiwan Hills Subdivision vacant Lot 216 suitable for building. Main House 3BR/2BA (1,748 sq ft includes walkout basement), detached Jeffco permitted ODP Carriage House over 2-Car Garage with 1BR/1BA (735 sq ft), plus a 0.42 acre vacant lot in the coveted Hiwan Hills Subdivision. Convenient Evergreen location above Downtown Evergreen with sunny exposure. This property has proven its diverse, lucrative and flexible uses as both a multi-unit rental investment and family compound with additional building opportunity on adjacent Lot 216 (27903 Pine Drive). Rent both residences at 27901 Pine Drive or live in one and rent the other. Or use the Carriage House as an In-Home Office, Mother-in-law Apartment or Multi-Generational Quarters. Or build your dream home on Lot 216 or develop another single-family home to rent or sell the lot...so many options! Both homes feel like you are living in a sunny tree house with vaulted ceilings and large windows surrounded by Ponderosa Pines yet secluded and private setting back from Pine Drive and surrounding neighbors. Recently renovated with new Class 4 metal roofs, TimberTech composite decking and exterior/interior paint. Newer appliances, carpet and garage doors. Divided two-car detached garage with separate garage doors with one side long enough for a full-sized crew cab truck (~24 ft). City Water and Sewer, High Speed Internet and easy walking distance to Evergreen Lake, parks/open space and Downtown's restaurants and shops. Good Denver commute. More details for Hiwan Hills Lot 216 are in the documents folder. Don't miss this rare opportunity to own these two properties with diverse and multiple uses located in a prime North Evergreen location!
Listing Office: Flagship Properties 
Essential Information
- MLS® #7445067
- Price$1,700,000
- Bedrooms3
- Bathrooms2.00
- Full Baths1
- Square Footage1,748
- Acres0.48
- Year Built1978
- TypeResidential
- Sub-TypeSingle Family Residence
- StyleMountain Contemporary
- StatusActive
Community Information
- Address27901 Pine Drive
- SubdivisionNo Subdivision
- CityEvergreen
- CountyJefferson
- StateCO
- Zip Code80439
Amenities
- Parking Spaces2
- # of Garages2
Utilities
Cable Available, Electricity Connected, Internet Access (Wired), Natural Gas Connected, Phone Available
Parking
Circular Driveway, Gravel, Dry Walled, Guest, Insulated Garage, Lighted, Oversized, Storage
Interior
- CoolingNone
- FireplaceYes
- # of Fireplaces1
- FireplacesLiving Room, Wood Burning
- StoriesMulti/Split
Interior Features
Ceiling Fan(s), High Ceilings, High Speed Internet, Laminate Counters, Open Floorplan, Pantry, Smoke Free, Vaulted Ceiling(s)
Appliances
Dishwasher, Disposal, Gas Water Heater, Oven, Range, Range Hood, Refrigerator, Self Cleaning Oven
Heating
Hot Water, Natural Gas, Passive Solar, Wood, Wood Stove
Exterior
- Exterior FeaturesPrivate Yard
- RoofMetal
- FoundationConcrete Perimeter, Slab
Lot Description
Foothills, Many Trees, Rolling Slope
Windows
Double Pane Windows, Window Coverings
School Information
- DistrictJefferson County R-1
- ElementaryBergen
- MiddleEvergreen
- HighEvergreen
Additional Information
- Date ListedJuly 3rd, 2025
- ZoningP-D
Listing Details
 Flagship Properties
Flagship Properties
 Terms and Conditions: The content relating to real estate for sale in this Web site comes in part from the Internet Data eXchange ("IDX") program of METROLIST, INC., DBA RECOLORADO® Real estate listings held by brokers other than RE/MAX Professionals are marked with the IDX Logo. This information is being provided for the consumers personal, non-commercial use and may not be used for any other purpose. All information subject to change and should be independently verified.
Terms and Conditions: The content relating to real estate for sale in this Web site comes in part from the Internet Data eXchange ("IDX") program of METROLIST, INC., DBA RECOLORADO® Real estate listings held by brokers other than RE/MAX Professionals are marked with the IDX Logo. This information is being provided for the consumers personal, non-commercial use and may not be used for any other purpose. All information subject to change and should be independently verified.
Copyright 2026 METROLIST, INC., DBA RECOLORADO® -- All Rights Reserved 6455 S. Yosemite St., Suite 500 Greenwood Village, CO 80111 USA
Listing information last updated on February 2nd, 2026 at 2:33pm MST.

