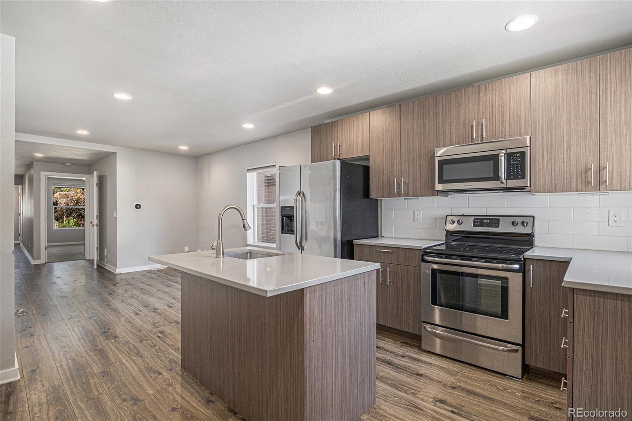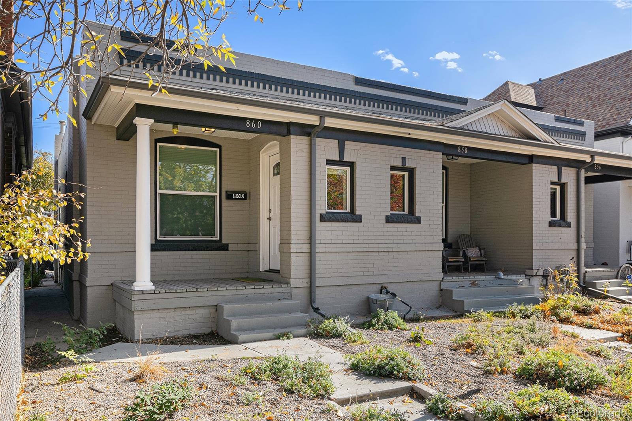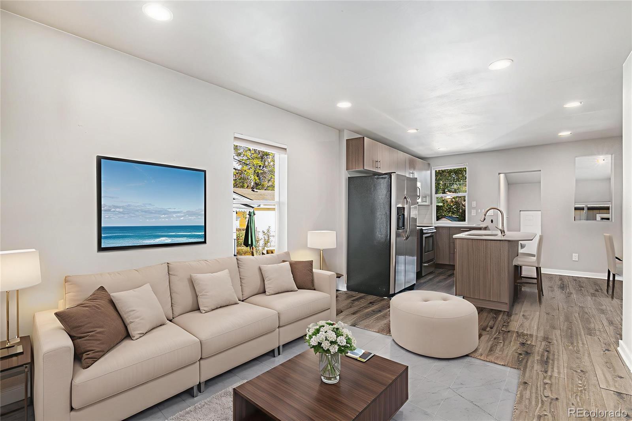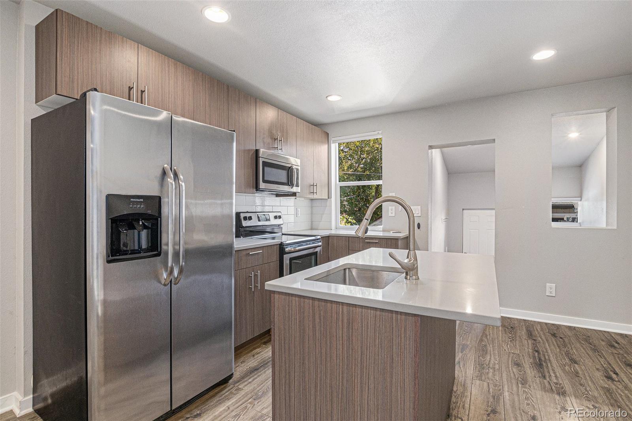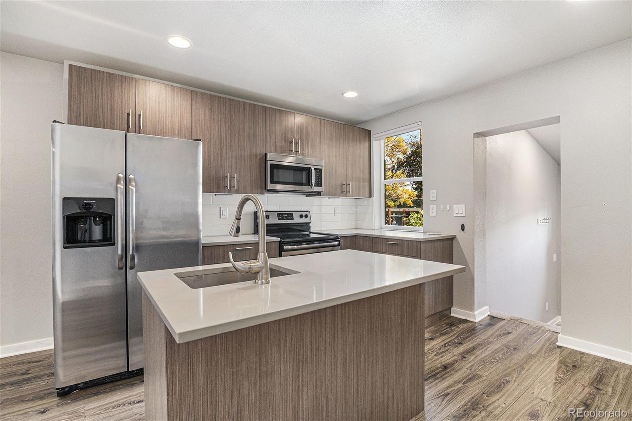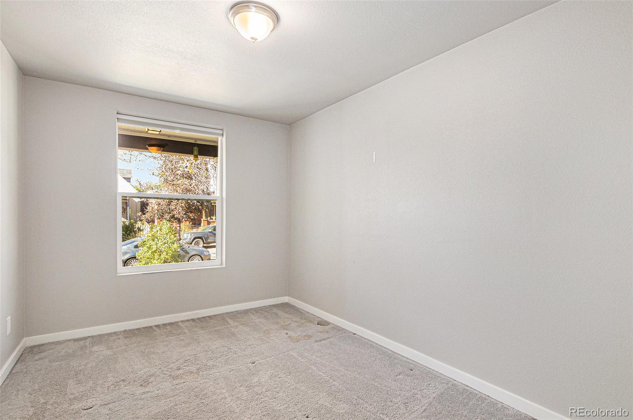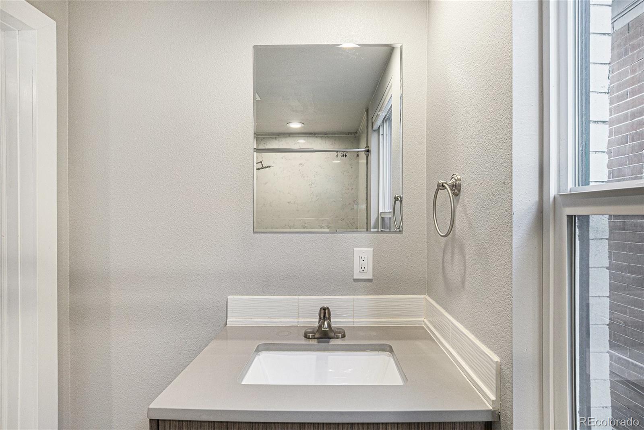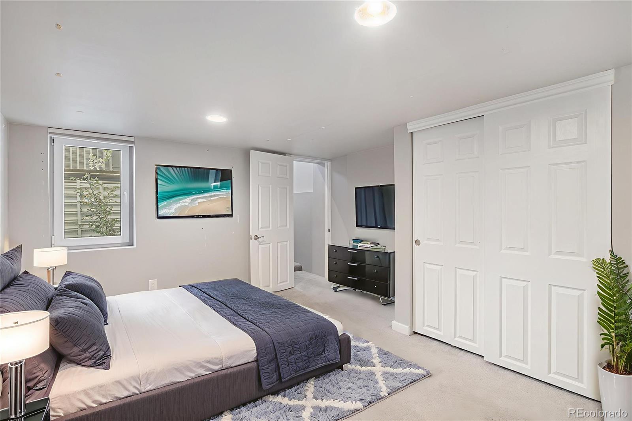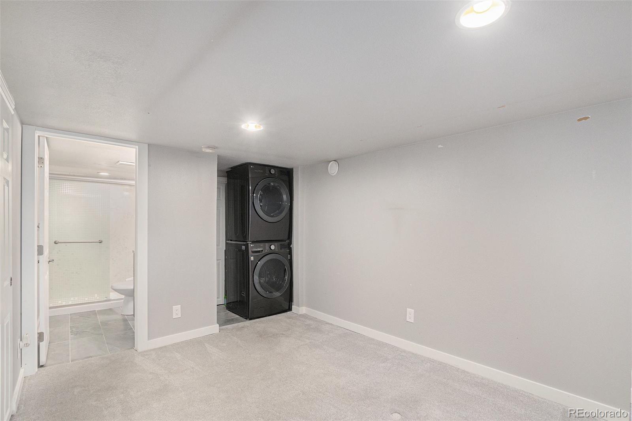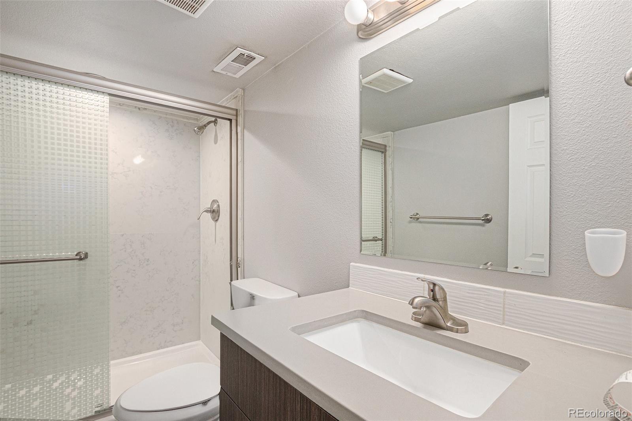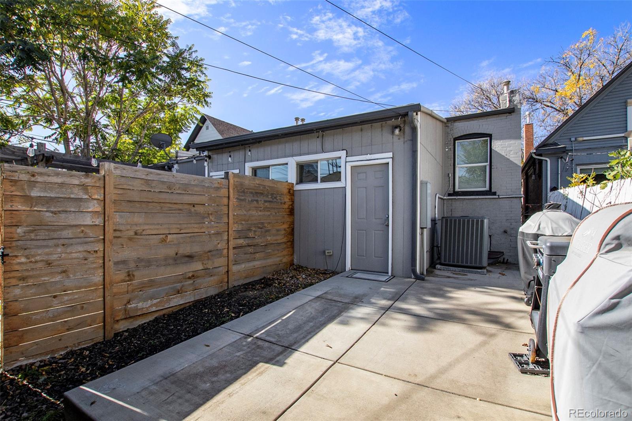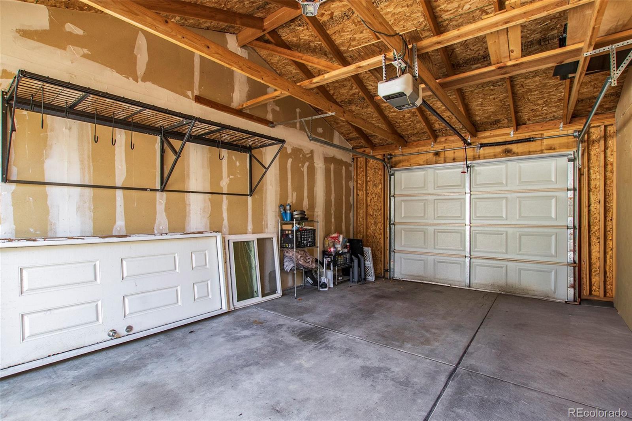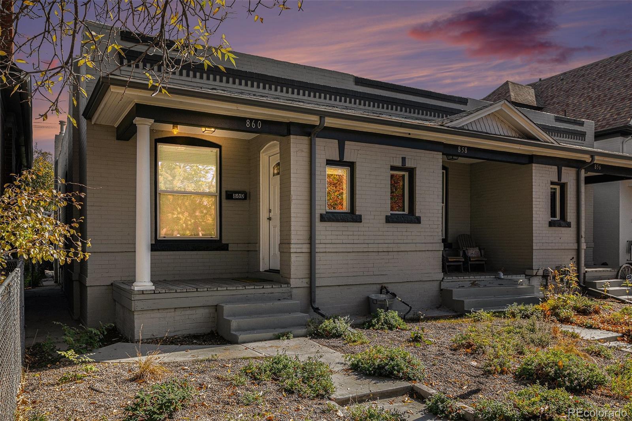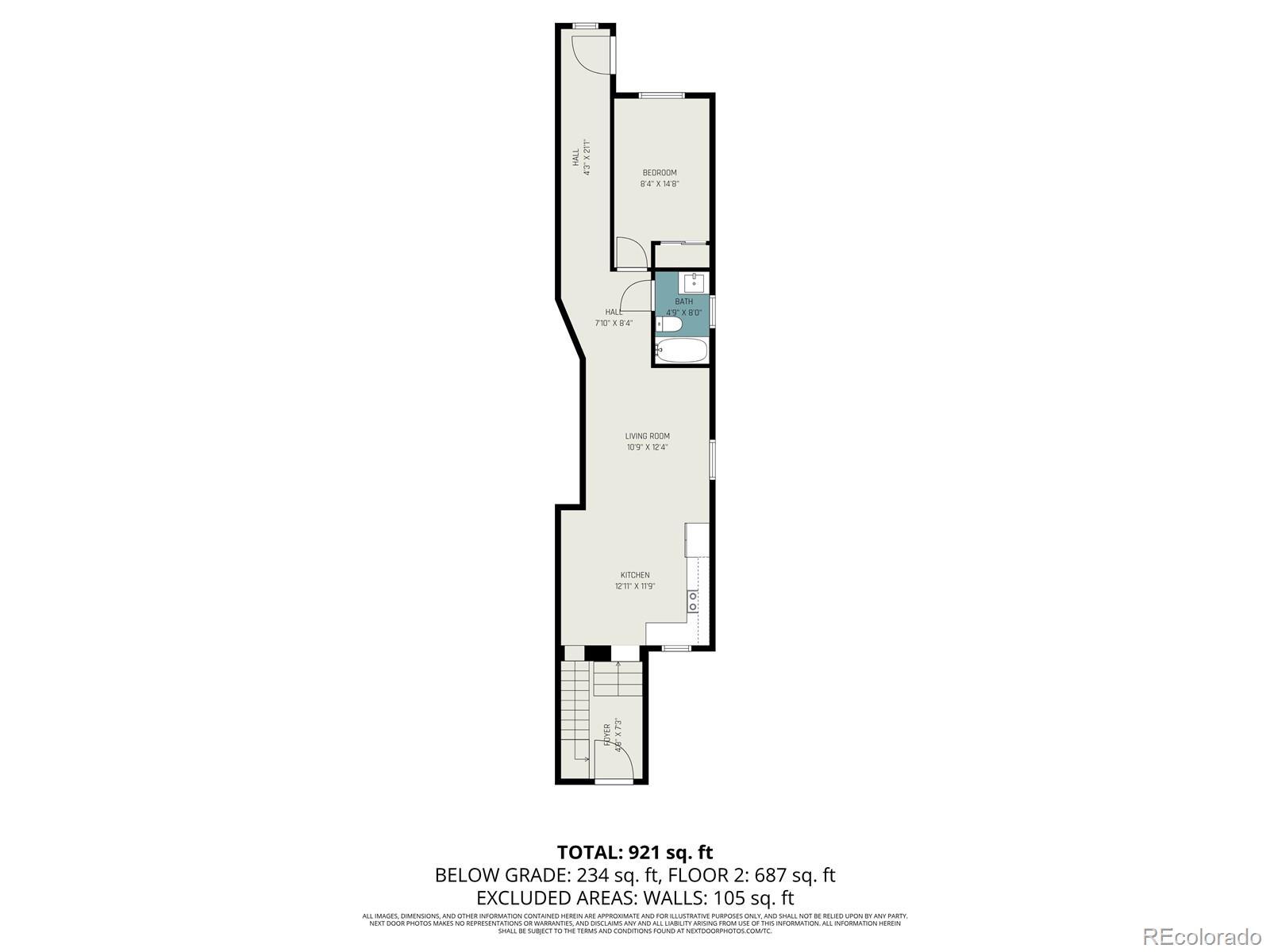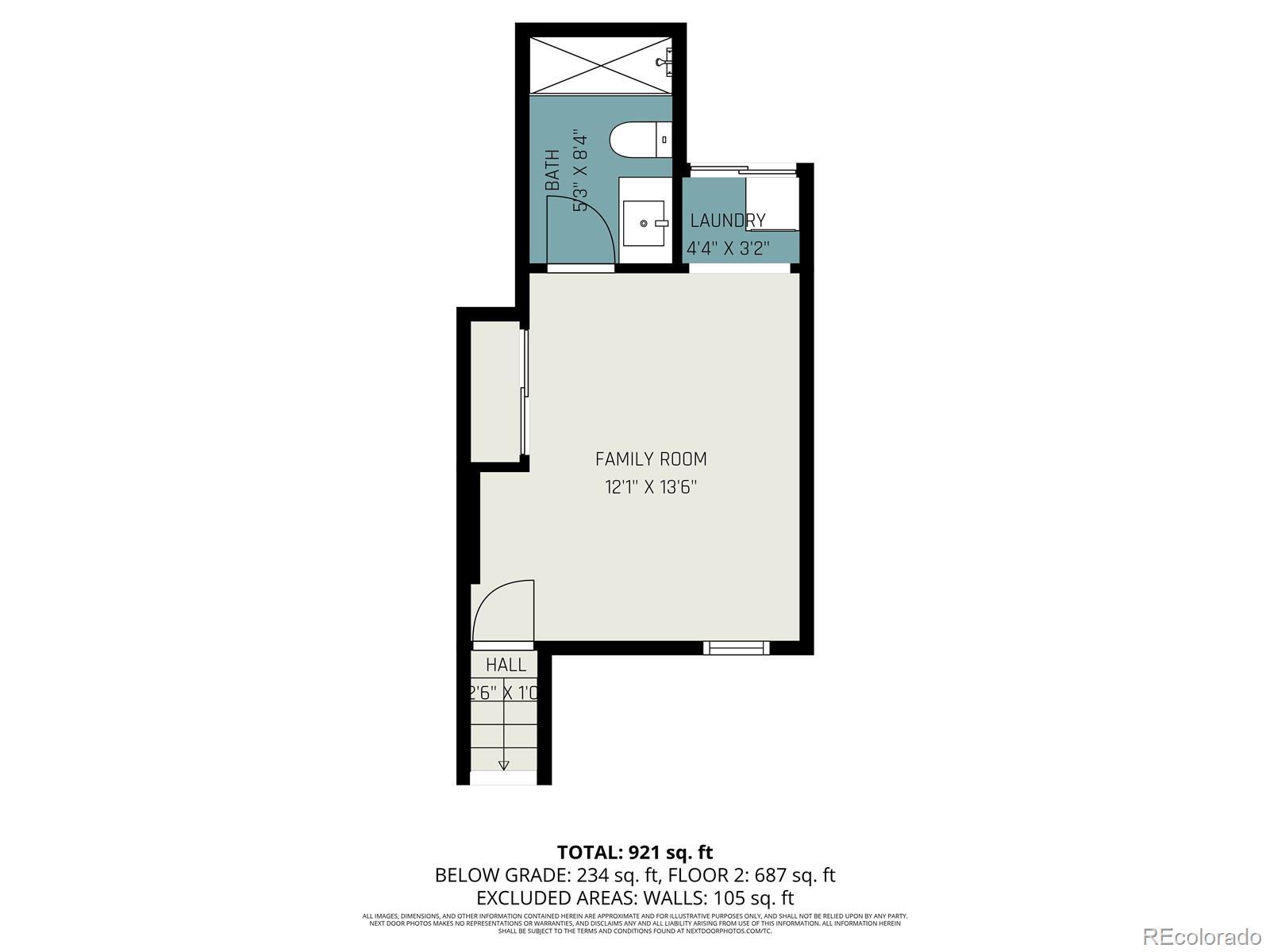Find us on...
Dashboard
- 2 Beds
- 2 Baths
- 1,057 Sqft
- ½ Acres
New Search X
860 Fox Street
Welcome to 860 Fox Street — where modern design meets effortless urban living, and there’s no HOA! This updated Denver townhome blends style, comfort, and flexibility across two well-designed levels. The main floor showcases an open-concept layout with a sleek kitchen featuring a center island, stainless steel appliances, and clean modern finishes that flow seamlessly into the bright living area — perfect for entertaining or relaxing. A spacious bedroom and full bath on this level add convenience and versatility, ideal for guests or a home office setup. Downstairs, discover a large flexible space with its own bathroom — perfect as a primary suite, media room, or additional living area tailored to your lifestyle. Outside, enjoy a private fenced yard that leads to the detached garage, offering both privacy and functionality. Ideally located just minutes from Downtown Denver, you’ll have quick access to local restaurants, breweries, coffee shops, parks, and public transit. This home delivers the perfect mix of modern comfort, smart design, and unbeatable location — all without the hassle of an HOA.
Listing Office: Orchard Brokerage LLC 
Essential Information
- MLS® #7445144
- Price$499,999
- Bedrooms2
- Bathrooms2.00
- Full Baths2
- Square Footage1,057
- Acres0.05
- Year Built1909
- TypeResidential
- Sub-TypeTownhouse
- StyleContemporary
- StatusActive
Community Information
- Address860 Fox Street
- SubdivisionSmiths Add
- CityDenver
- CountyDenver
- StateCO
- Zip Code80204
Amenities
- Parking Spaces1
- ParkingOversized
- # of Garages1
Utilities
Cable Available, Electricity Available, Internet Access (Wired), Phone Available
Interior
- HeatingForced Air, Natural Gas
- CoolingCentral Air
- StoriesOne
Interior Features
Ceiling Fan(s), Eat-in Kitchen, High Speed Internet, Kitchen Island, Open Floorplan, Pantry, Quartz Counters
Appliances
Cooktop, Dishwasher, Disposal, Dryer, Microwave, Oven, Refrigerator, Washer
Exterior
- WindowsWindow Coverings
- RoofComposition
- FoundationConcrete Perimeter
School Information
- DistrictDenver 1
- ElementaryDora Moore
- MiddleKepner
- HighWest
Additional Information
- Date ListedOctober 24th, 2025
- ZoningU-RH-3A
Listing Details
 Orchard Brokerage LLC
Orchard Brokerage LLC
 Terms and Conditions: The content relating to real estate for sale in this Web site comes in part from the Internet Data eXchange ("IDX") program of METROLIST, INC., DBA RECOLORADO® Real estate listings held by brokers other than RE/MAX Professionals are marked with the IDX Logo. This information is being provided for the consumers personal, non-commercial use and may not be used for any other purpose. All information subject to change and should be independently verified.
Terms and Conditions: The content relating to real estate for sale in this Web site comes in part from the Internet Data eXchange ("IDX") program of METROLIST, INC., DBA RECOLORADO® Real estate listings held by brokers other than RE/MAX Professionals are marked with the IDX Logo. This information is being provided for the consumers personal, non-commercial use and may not be used for any other purpose. All information subject to change and should be independently verified.
Copyright 2025 METROLIST, INC., DBA RECOLORADO® -- All Rights Reserved 6455 S. Yosemite St., Suite 500 Greenwood Village, CO 80111 USA
Listing information last updated on December 31st, 2025 at 8:48pm MST.

