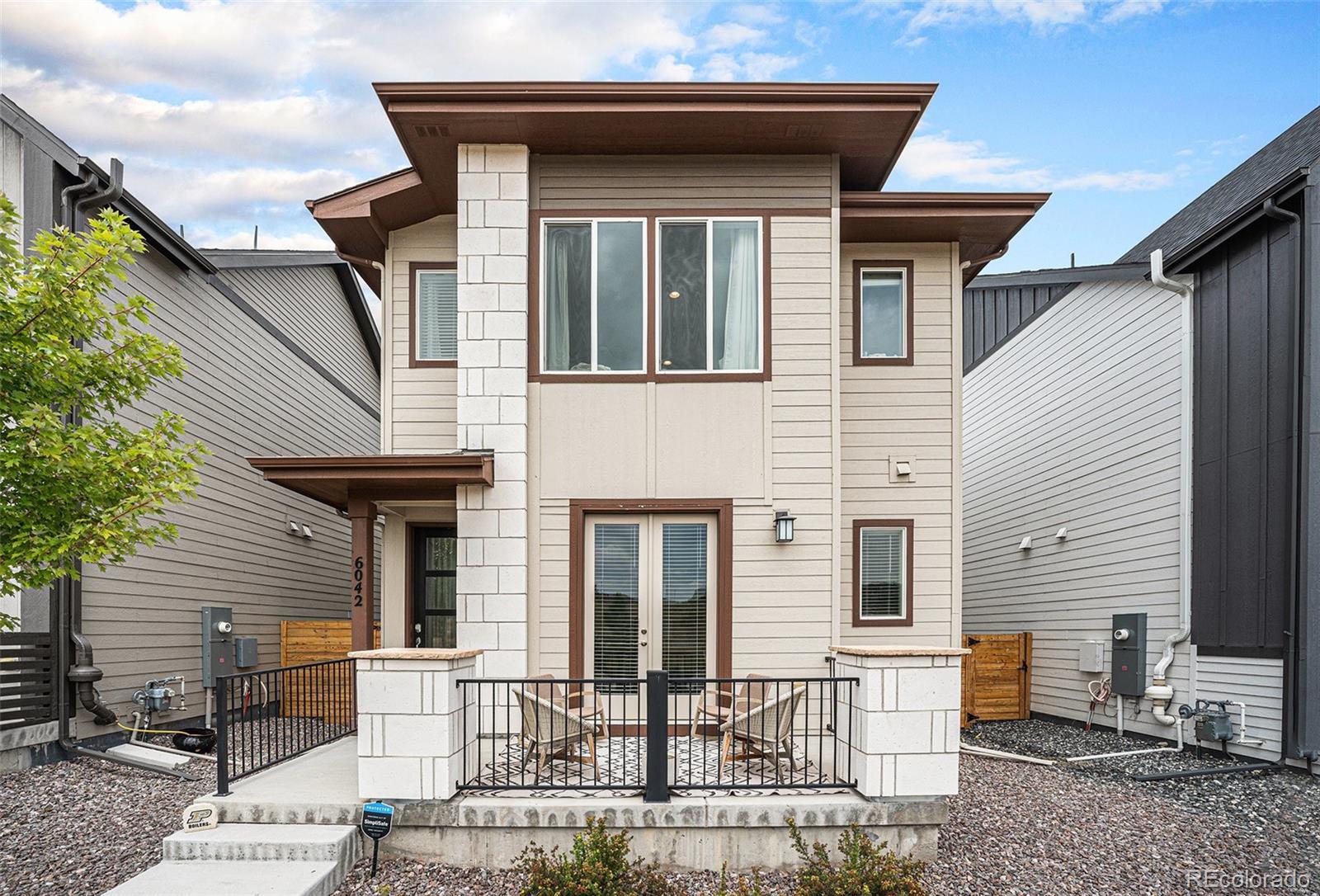Find us on...
Dashboard
- 3 Beds
- 3 Baths
- 2,594 Sqft
- .07 Acres
New Search X
6042 Sima Circle
Effortless and elevated, this upgraded 3-bedroom, 2.5-bath home in Rock Canyon offers a light-filled space, plus a major opportunity with an unfinished basement ready for future possibilities. With timeless finishes and low-maintenance touches throughout, this home is equal parts style and simplicity. Right off the entry, a private study/flex room offers space to work, create, or unwind, adding even more flexibility to your lifestyle. The open-concept main floor features a spacious kitchen with a large island, custom lighting, and warm, inviting flow into the living and dining areas. Upstairs, a versatile loft separates the serene primary suite from the secondary bedrooms and laundry, creating the ideal balance of connection and privacy. The primary suite includes a walk-in closet, dual vanities, and a spa-inspired shower with two shower heads. Enjoy easy outdoor living thanks to a xeriscaped yard, Trex deck, and a front patio with scenic trail views which is perfect for morning coffee or evening relaxation. Recent upgrades include a 2024 whole-house humidifier, water softener, custom blinds, and garage overhead storage. Located only a short walk from nearby parks, trails, and rec centers, this home delivers on design, comfort, and location.
Listing Office: eXp Realty, LLC 
Essential Information
- MLS® #7446066
- Price$710,000
- Bedrooms3
- Bathrooms3.00
- Full Baths2
- Half Baths1
- Square Footage2,594
- Acres0.07
- Year Built2022
- TypeResidential
- Sub-TypeSingle Family Residence
- StyleContemporary
- StatusPending
Community Information
- Address6042 Sima Circle
- SubdivisionRock Canyon
- CityLittleton
- CountyDouglas
- StateCO
- Zip Code80124
Amenities
- Parking Spaces2
- ParkingConcrete, Dry Walled
- # of Garages2
- ViewPlains
Amenities
Clubhouse, Fitness Center, Park, Playground, Pool, Spa/Hot Tub, Tennis Court(s), Trail(s)
Utilities
Electricity Connected, Internet Access (Wired), Natural Gas Connected
Interior
- HeatingActive Solar, Forced Air
- CoolingCentral Air
- StoriesTwo
Interior Features
Built-in Features, Eat-in Kitchen, Five Piece Bath, High Ceilings, Kitchen Island, Open Floorplan, Primary Suite, Quartz Counters, Radon Mitigation System, Vaulted Ceiling(s), Walk-In Closet(s)
Appliances
Dishwasher, Disposal, Double Oven, Dryer, Electric Water Heater, Microwave, Oven, Range Hood, Refrigerator, Sump Pump, Washer
Exterior
- Exterior FeaturesPrivate Yard
- RoofComposition
- FoundationConcrete Perimeter
Windows
Double Pane Windows, Egress Windows
School Information
- DistrictDouglas RE-1
- ElementaryRedstone
- MiddleRocky Heights
- HighRock Canyon
Additional Information
- Date ListedAugust 27th, 2025
Listing Details
 eXp Realty, LLC
eXp Realty, LLC
 Terms and Conditions: The content relating to real estate for sale in this Web site comes in part from the Internet Data eXchange ("IDX") program of METROLIST, INC., DBA RECOLORADO® Real estate listings held by brokers other than RE/MAX Professionals are marked with the IDX Logo. This information is being provided for the consumers personal, non-commercial use and may not be used for any other purpose. All information subject to change and should be independently verified.
Terms and Conditions: The content relating to real estate for sale in this Web site comes in part from the Internet Data eXchange ("IDX") program of METROLIST, INC., DBA RECOLORADO® Real estate listings held by brokers other than RE/MAX Professionals are marked with the IDX Logo. This information is being provided for the consumers personal, non-commercial use and may not be used for any other purpose. All information subject to change and should be independently verified.
Copyright 2025 METROLIST, INC., DBA RECOLORADO® -- All Rights Reserved 6455 S. Yosemite St., Suite 500 Greenwood Village, CO 80111 USA
Listing information last updated on October 26th, 2025 at 10:03am MDT.
























