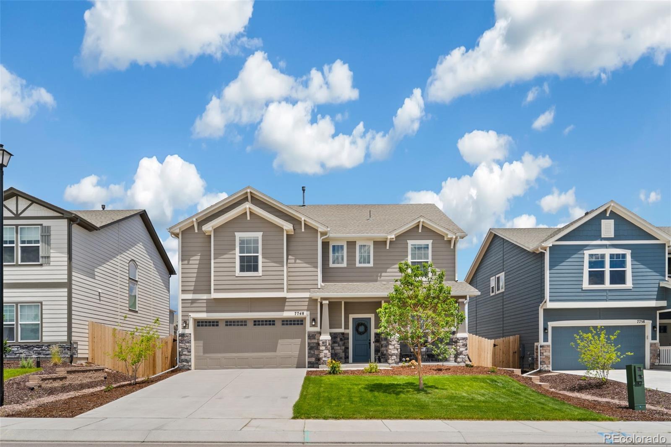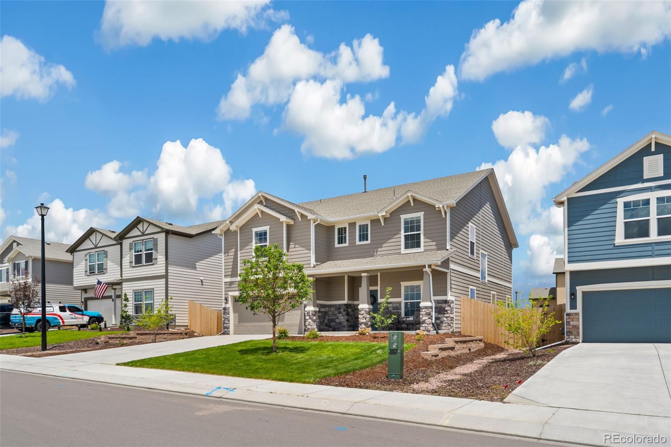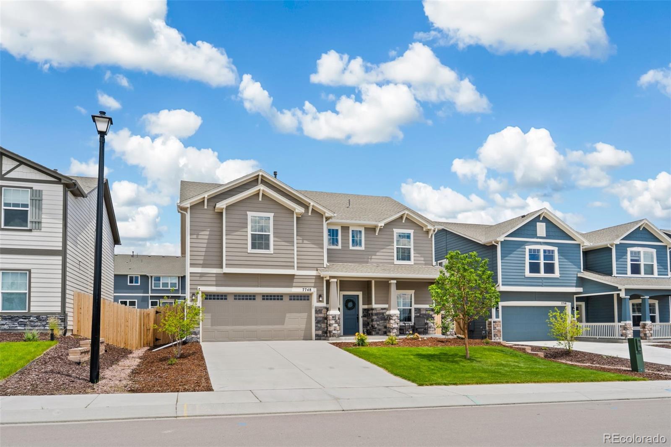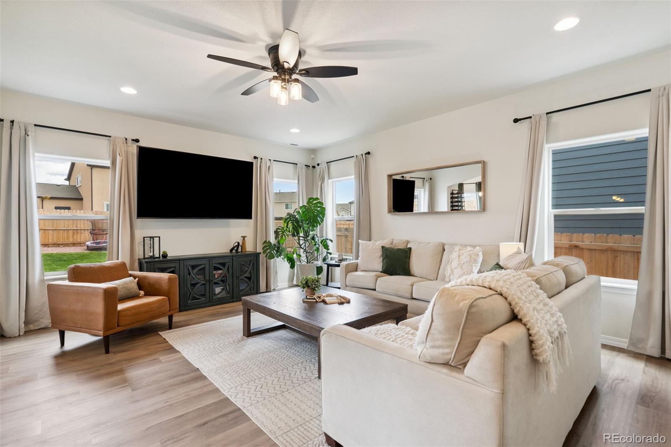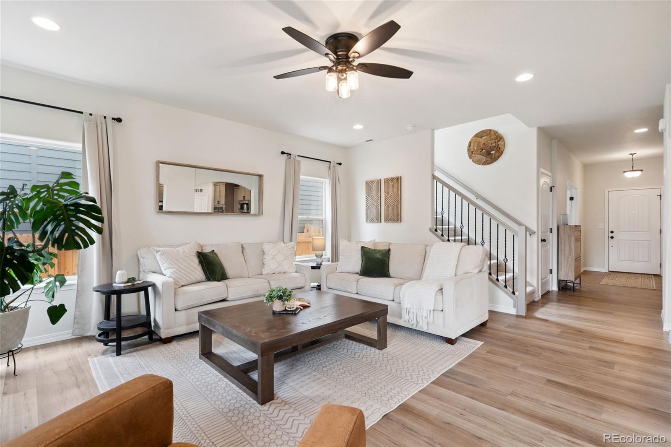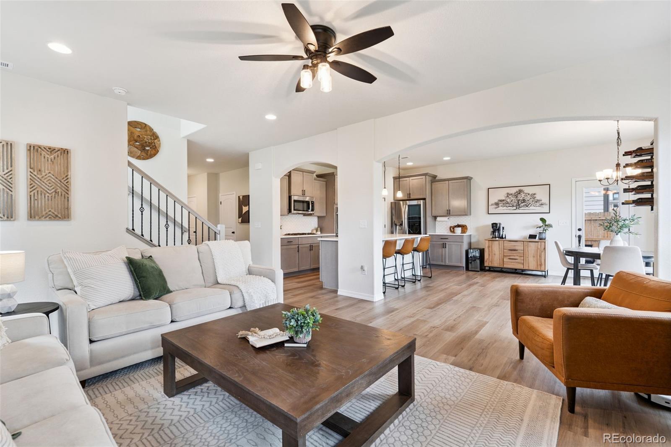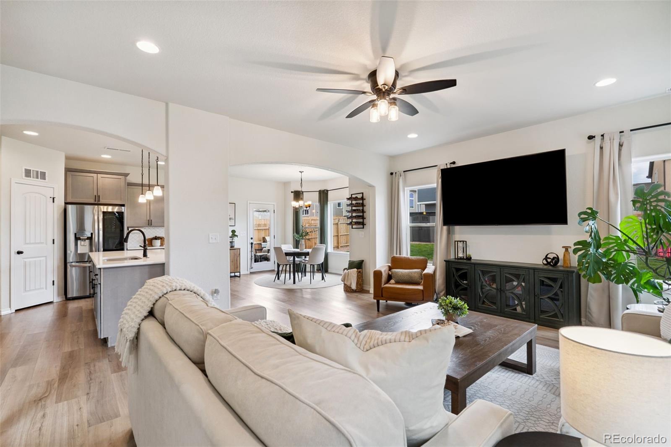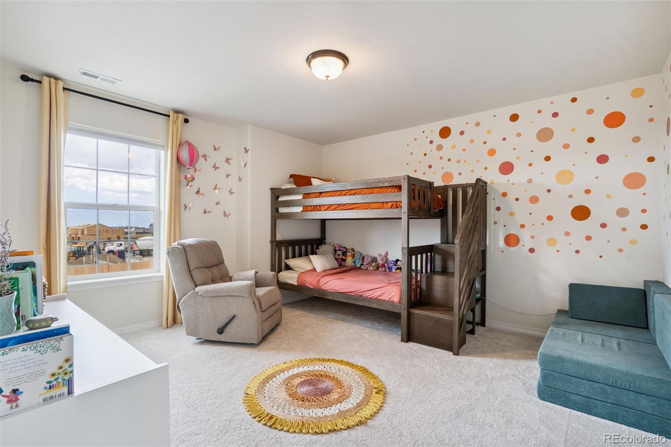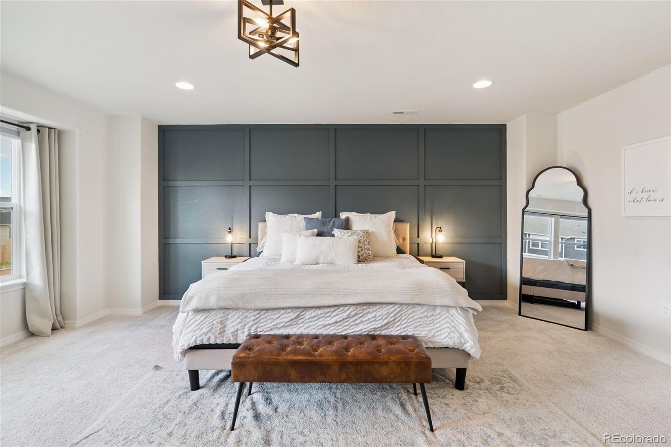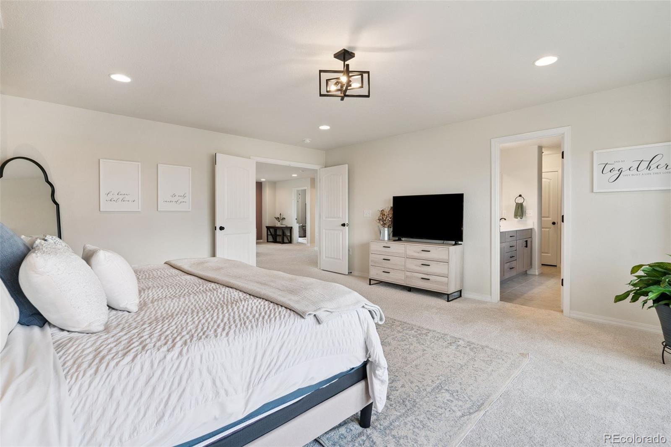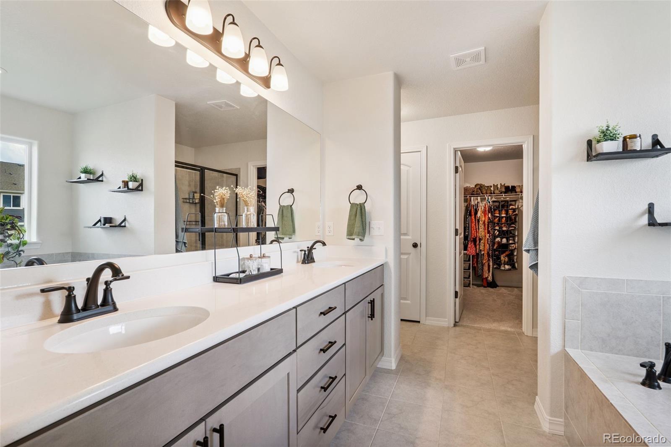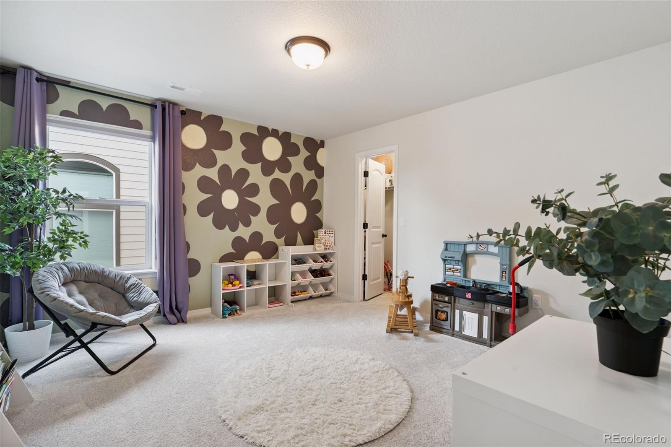Find us on...
Dashboard
- 4 Beds
- 3 Baths
- 2,734 Sqft
- .15 Acres
New Search X
7748 Alzada Drive
Welcome to this beautifully designed Charleston model in Sterling Ranch, built in 2023 and located within highly rated District 20. This 4-bedroom, 3-bath home offers over 2,700 square feet of functional space, ideal for both everyday living and entertaining. The main level features durable LVP flooring, high ceilings, and a spacious kitchen with a large island, stainless steel appliances, and an open flow into the dining and living areas. A front office that provides a quiet space for remote work or study. Upstairs, a versatile loft connects three secondary bedrooms, a full bathroom, and the upper-level laundry room. The primary suite includes French doors, a wall of windows for natural light, a soaking tub, walk-in shower, dual vanities, and a large walk-in closet. The 3-car tandem garage offers plenty of room for storage or gym space, and the fully landscaped backyard includes a covered patio and a large shed. Located on a quiet street just steps from current and future trails. This home combines comfort, space, and convenience in one of Colorado Springs’ most active new communities.
Listing Office: eXp Realty, LLC 
Essential Information
- MLS® #7446175
- Price$615,000
- Bedrooms4
- Bathrooms3.00
- Full Baths2
- Half Baths1
- Square Footage2,734
- Acres0.15
- Year Built2023
- TypeResidential
- Sub-TypeSingle Family Residence
- StatusActive
Community Information
- Address7748 Alzada Drive
- SubdivisionSterling Ranch
- CityColorado Springs
- CountyEl Paso
- StateCO
- Zip Code80908
Amenities
- Parking Spaces3
- ParkingTandem
- # of Garages3
Utilities
Cable Available, Electricity Connected, Natural Gas Connected
Interior
- HeatingForced Air, Natural Gas
- CoolingCentral Air
- StoriesTwo
Interior Features
Ceiling Fan(s), High Ceilings, Kitchen Island, Pantry, Stone Counters
Appliances
Dishwasher, Disposal, Dryer, Microwave, Oven, Range, Refrigerator, Washer
Exterior
- Lot DescriptionLevel
- RoofComposition
School Information
- DistrictAcademy 20
- ElementaryLegacy Peak
- MiddleChinook Trail
- HighLiberty
Additional Information
- Date ListedJuly 11th, 2025
- ZoningRS-5000 CA
Listing Details
 eXp Realty, LLC
eXp Realty, LLC
 Terms and Conditions: The content relating to real estate for sale in this Web site comes in part from the Internet Data eXchange ("IDX") program of METROLIST, INC., DBA RECOLORADO® Real estate listings held by brokers other than RE/MAX Professionals are marked with the IDX Logo. This information is being provided for the consumers personal, non-commercial use and may not be used for any other purpose. All information subject to change and should be independently verified.
Terms and Conditions: The content relating to real estate for sale in this Web site comes in part from the Internet Data eXchange ("IDX") program of METROLIST, INC., DBA RECOLORADO® Real estate listings held by brokers other than RE/MAX Professionals are marked with the IDX Logo. This information is being provided for the consumers personal, non-commercial use and may not be used for any other purpose. All information subject to change and should be independently verified.
Copyright 2025 METROLIST, INC., DBA RECOLORADO® -- All Rights Reserved 6455 S. Yosemite St., Suite 500 Greenwood Village, CO 80111 USA
Listing information last updated on October 29th, 2025 at 4:49pm MDT.

