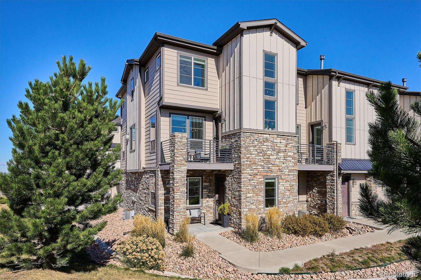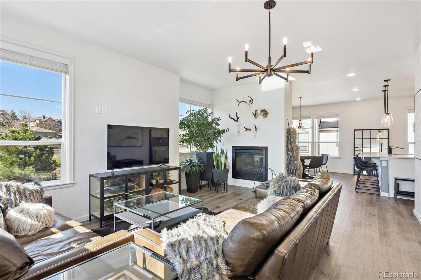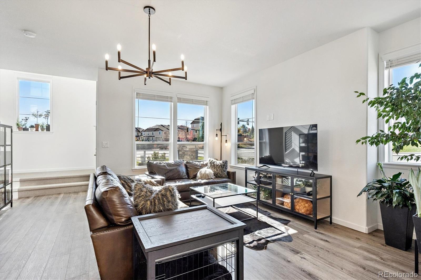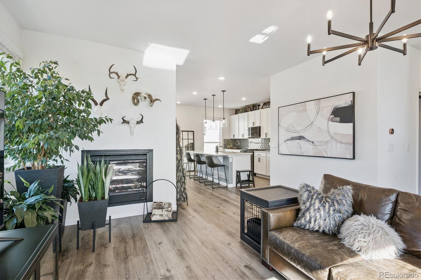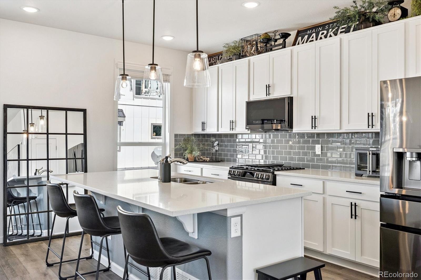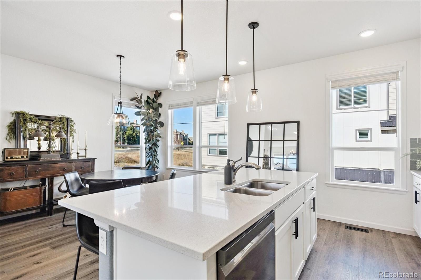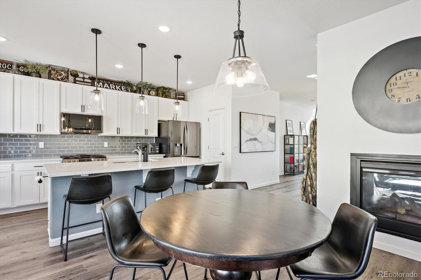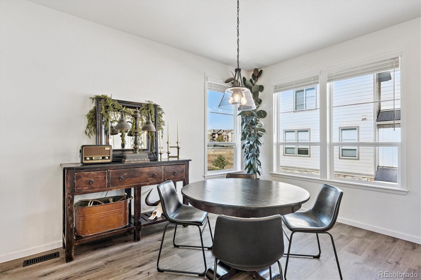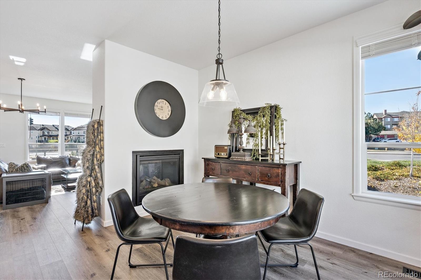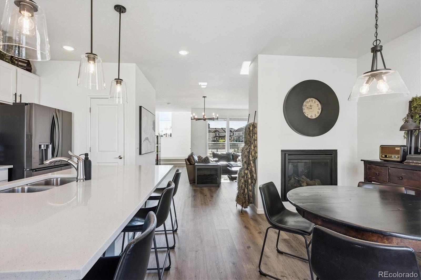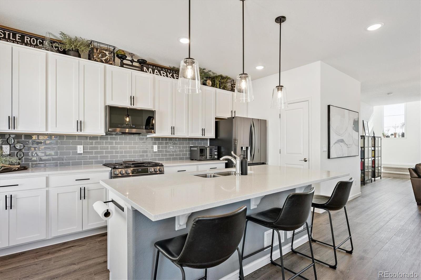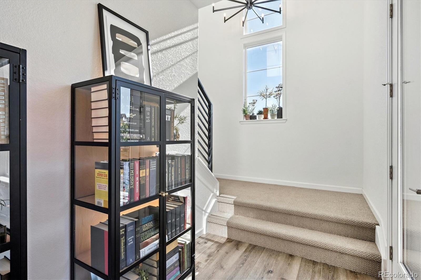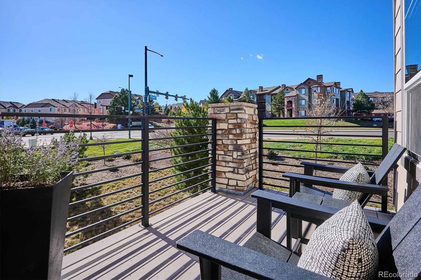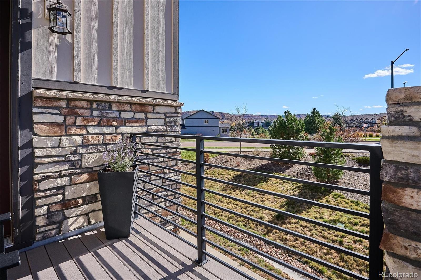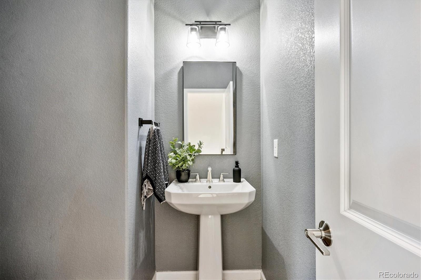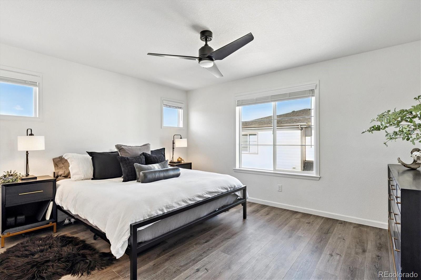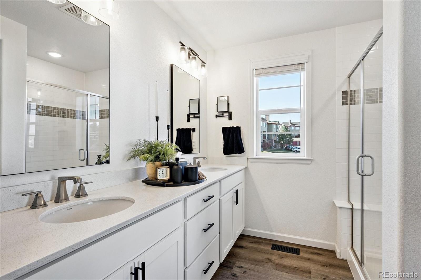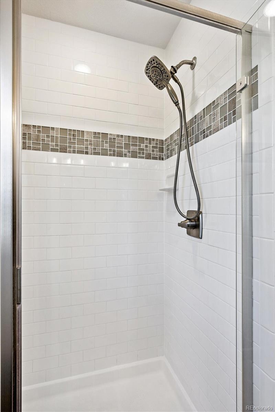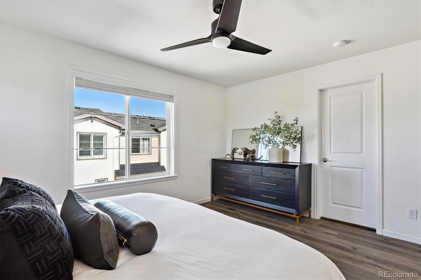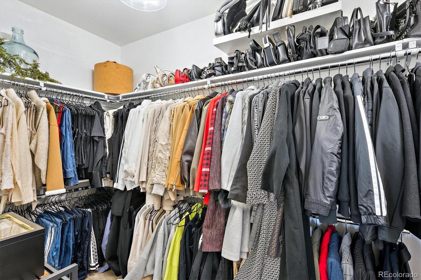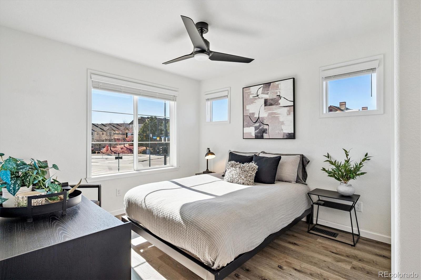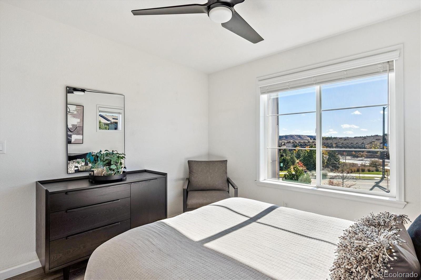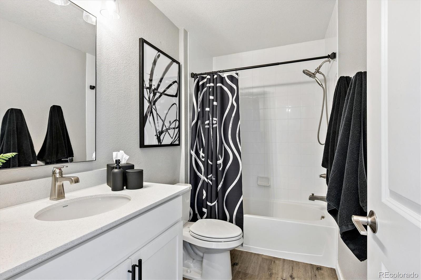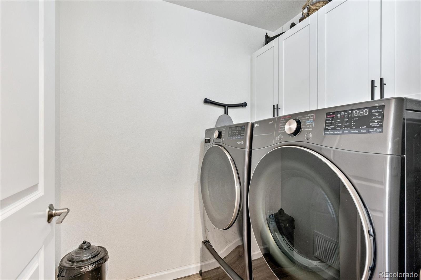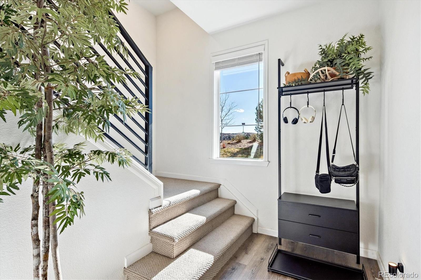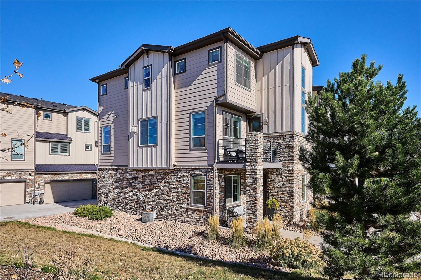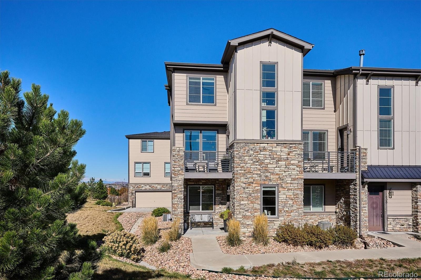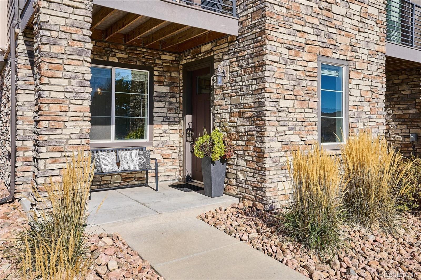Find us on...
Dashboard
- 3 Beds
- 3 Baths
- 1,931 Sqft
- .02 Acres
New Search X
1604 Castle Creek Circle
Welcome to this beautifully updated end-unit townhome offering added privacy, abundant natural light from three sides, and a modern, move-in-ready interior in a highly convenient Castle Rock location. The open floorplan is anchored by a stunning double-sided gas fireplace connecting the living and dining areas, creating a warm and inviting space for everyday living and entertaining. Step out onto your private end-unit balcony—perfect for relaxing after a long day. The kitchen is a true showpiece, featuring an oversized quartz island, 42” cabinets, pantry, and upgraded black stainless-steel LG appliances, including a double oven and gas range. New luxury vinyl plank flooring spans all three levels, complemented by new carpet on the stairs and matching blinds throughout. Thoughtful upgrades include updated light fixtures, ceiling fans, bath mirrors and fixtures, cabinet hardware, and timer-controlled exterior lighting. Upstairs, the primary suite offers a reconfigured walk-in closet with double hanging space, while the remodeled laundry room includes upper cabinetry and a black stainless-steel LG washer and dryer. An upgraded linen closet with added shelving sits conveniently across from the laundry room. Built in 2018, this home offers low-maintenance living, a two-car garage, low HOA dues, and quick access to Plum Creek Parkway—ideal for commuters, lock-and-leave lifestyles, or rental flexibility. Enjoy close proximity to Castle Rock’s trails, parks, and downtown amenities, including Wilcox Square, Philip S. Miller Park & Trails, the MAC, Challenge Hill, Plum Creek Golf Club, and the Douglas County Fairgrounds.
Listing Office: Invalesco Real Estate 
Essential Information
- MLS® #7448365
- Price$535,000
- Bedrooms3
- Bathrooms3.00
- Full Baths1
- Half Baths1
- Square Footage1,931
- Acres0.02
- Year Built2018
- TypeResidential
- Sub-TypeTownhouse
- StatusPending
Community Information
- Address1604 Castle Creek Circle
- SubdivisionPlum Creek
- CityCastle Rock
- CountyDouglas
- StateCO
- Zip Code80104
Amenities
- Parking Spaces2
- ParkingConcrete, Finished Garage
- # of Garages2
Utilities
Cable Available, Electricity Connected, Internet Access (Wired), Natural Gas Connected
Interior
- HeatingForced Air
- CoolingCentral Air
- FireplaceYes
- # of Fireplaces1
- StoriesMulti/Split
Interior Features
Ceiling Fan(s), Eat-in Kitchen, Kitchen Island, Open Floorplan, Pantry, Primary Suite, Quartz Counters, Radon Mitigation System, Smart Light(s), Smart Thermostat, Walk-In Closet(s)
Appliances
Dishwasher, Disposal, Double Oven, Dryer, Microwave, Oven, Range, Refrigerator, Sump Pump, Washer
Fireplaces
Dining Room, Gas Log, Living Room
Exterior
- Exterior FeaturesBalcony, Lighting
- Lot DescriptionLandscaped
- RoofComposition
Windows
Double Pane Windows, Window Coverings
School Information
- DistrictDouglas RE-1
- ElementarySouth Ridge
- MiddleMesa
- HighDouglas County
Additional Information
- Date ListedOctober 30th, 2025
- ZoningResidential
Listing Details
 Invalesco Real Estate
Invalesco Real Estate
 Terms and Conditions: The content relating to real estate for sale in this Web site comes in part from the Internet Data eXchange ("IDX") program of METROLIST, INC., DBA RECOLORADO® Real estate listings held by brokers other than RE/MAX Professionals are marked with the IDX Logo. This information is being provided for the consumers personal, non-commercial use and may not be used for any other purpose. All information subject to change and should be independently verified.
Terms and Conditions: The content relating to real estate for sale in this Web site comes in part from the Internet Data eXchange ("IDX") program of METROLIST, INC., DBA RECOLORADO® Real estate listings held by brokers other than RE/MAX Professionals are marked with the IDX Logo. This information is being provided for the consumers personal, non-commercial use and may not be used for any other purpose. All information subject to change and should be independently verified.
Copyright 2026 METROLIST, INC., DBA RECOLORADO® -- All Rights Reserved 6455 S. Yosemite St., Suite 500 Greenwood Village, CO 80111 USA
Listing information last updated on February 1st, 2026 at 1:18am MST.

