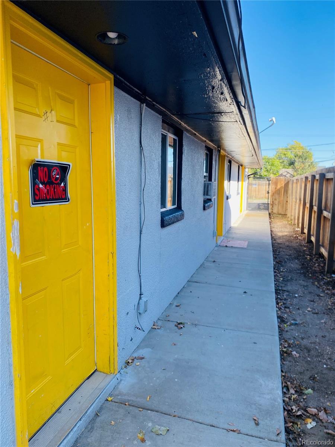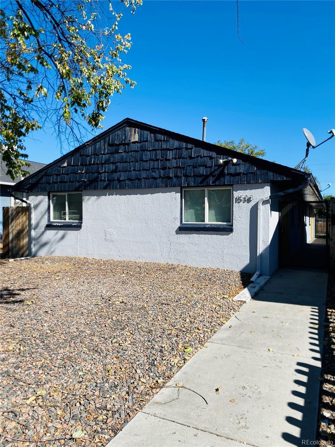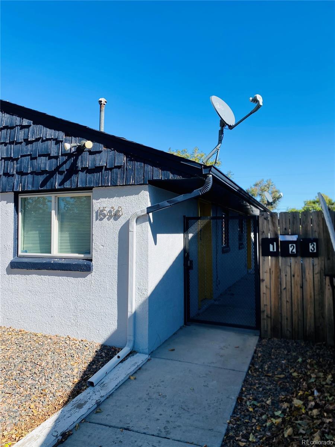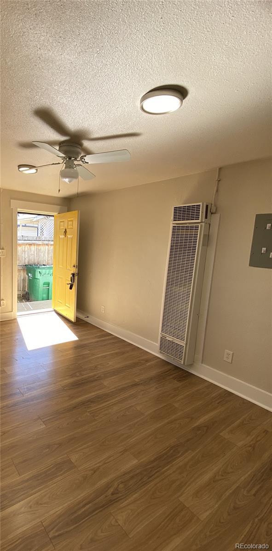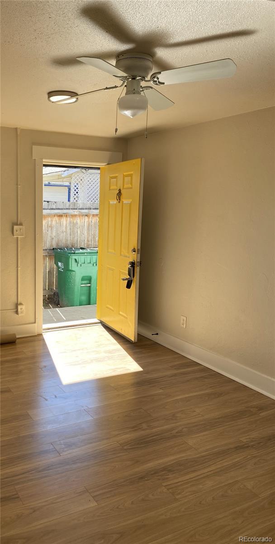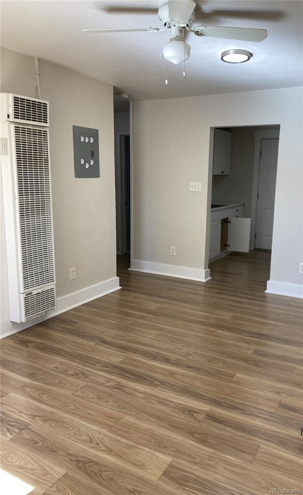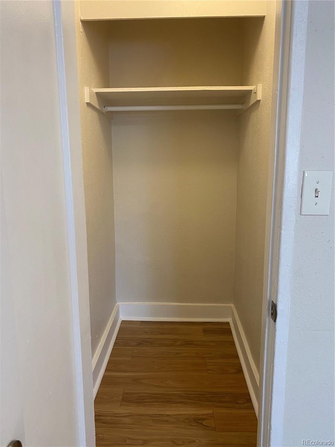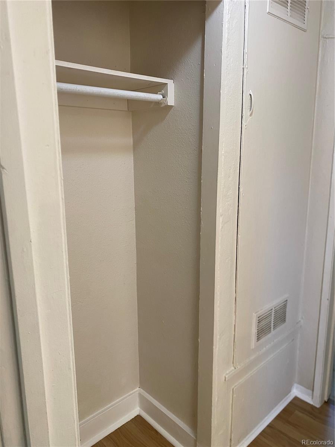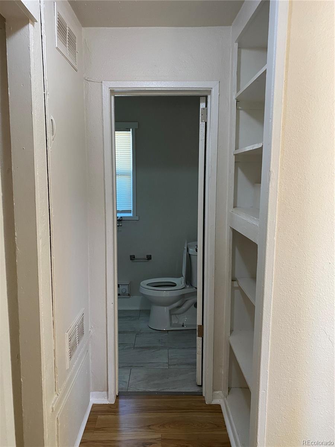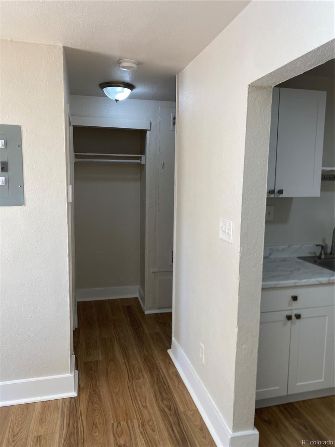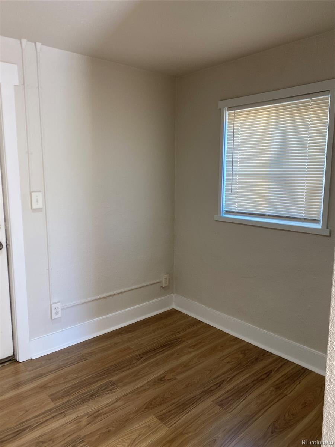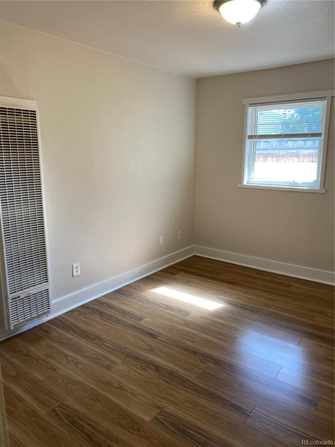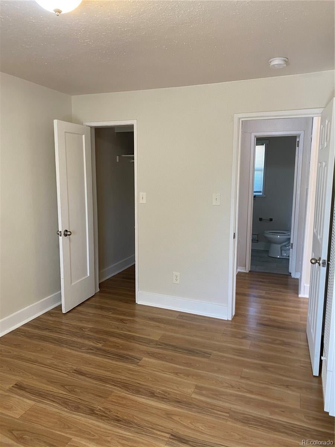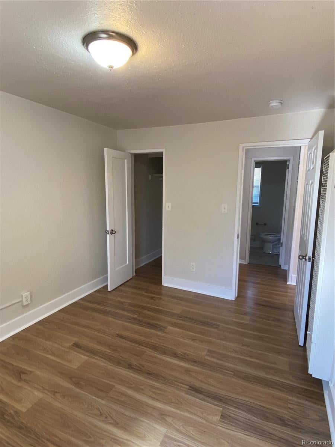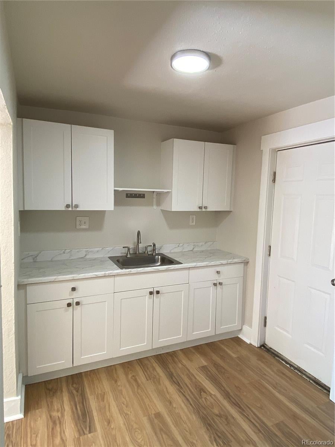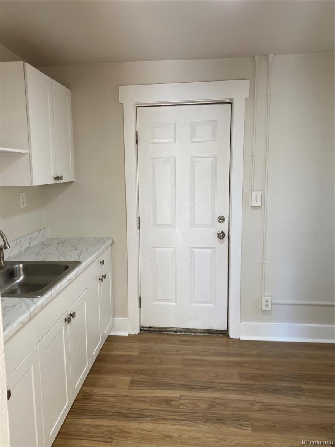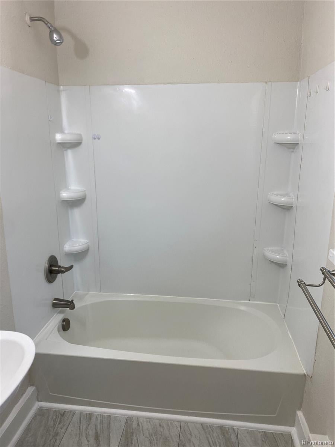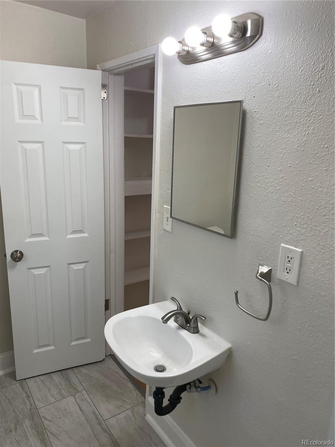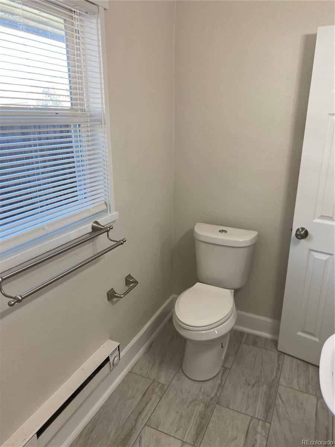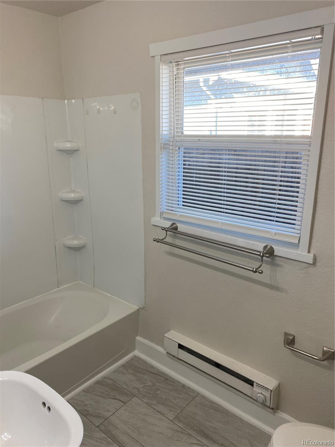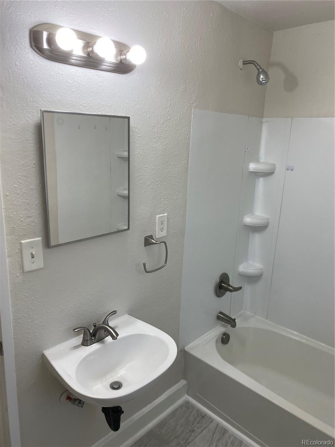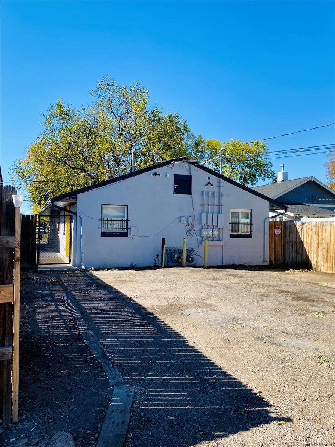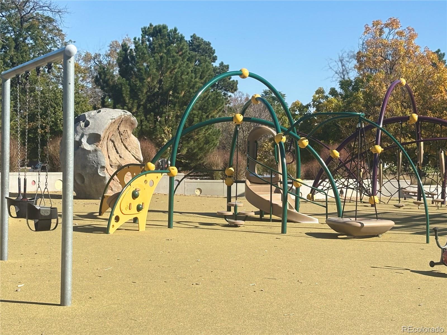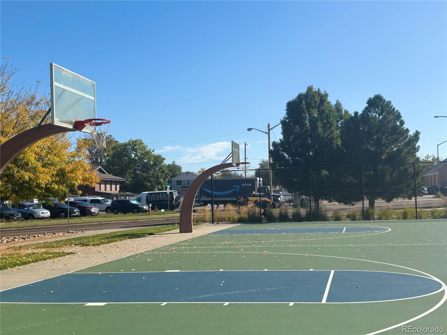Find us on...
Dashboard
- 3 Beds
- 3 Baths
- 1,600 Sqft
- .1 Acres
New Search X
1538 Clinton Street
Prime Investment Opportunity | Triplex in Central Aurora Welcome to 1538 Clinton St, an exceptional income-producing triplex with room to grow as Aurora’s rental market continues to climb. This triplex features behind-the-building parking on a first-come, first-served basis, offering convenient access for residents. Each unit includes 1 bedroom and 1 bathroom, a full oven and refrigerator, laminated wood floors, and slow-closing cabinets to protect the integrity of the kitchen. The units have been remodeled and updated, including modern kitchen countertops, updated bathrooms, and new tile and sinks, delivering a contemporary and move-in-ready living experience. Perfectly positioned just off Colfax Avenue, this prime location places residents near City Park, DUG Gardens, the Martin Luther King Jr. Library, and HCA Hospital (less than 2 miles away). With a Walk Score of 88/100, tenants enjoy a vibrant, urban lifestyle surrounded by transit, shopping, dining, and major employers—boosting long-term demand and rent stability. The current owner is receiving monthly rent from the Colorado Coalition for the Homeless in Unit #2, providing immediate cash flow from day one. This ensures a smooth transition for the new investor and reduces stress by having a reliable, paying occupant already in place. The new owner should inquire about Section 8 eligibility.
Listing Office: Brokers Guild Homes 
Essential Information
- MLS® #7450584
- Price$475,000
- Bedrooms3
- Bathrooms3.00
- Square Footage1,600
- Acres0.10
- Year Built1949
- TypeResidential Income
- Sub-TypeTriplex
- StatusPending
Community Information
- Address1538 Clinton Street
- SubdivisionAurora Sub
- CityAurora
- CountyAdams
- StateCO
- Zip Code80010
Amenities
- Parking Spaces3
- ParkingUnpaved
Utilities
Electricity Connected, Natural Gas Connected
Interior
- HeatingForced Air, Natural Gas
- CoolingNone
- StoriesOne
Interior Features
Laminate Counters, No Stairs, Open Floorplan
Appliances
Electric Water Heater, Oven, Refrigerator
Exterior
- Lot DescriptionNear Public Transit
- RoofComposition
School Information
- DistrictAdams-Arapahoe 28J
- ElementaryCrawford
- MiddleAurora West
- HighAurora Central
Additional Information
- Date ListedOctober 20th, 2025
- ZoningOA-MS
Listing Details
 Brokers Guild Homes
Brokers Guild Homes
 Terms and Conditions: The content relating to real estate for sale in this Web site comes in part from the Internet Data eXchange ("IDX") program of METROLIST, INC., DBA RECOLORADO® Real estate listings held by brokers other than RE/MAX Professionals are marked with the IDX Logo. This information is being provided for the consumers personal, non-commercial use and may not be used for any other purpose. All information subject to change and should be independently verified.
Terms and Conditions: The content relating to real estate for sale in this Web site comes in part from the Internet Data eXchange ("IDX") program of METROLIST, INC., DBA RECOLORADO® Real estate listings held by brokers other than RE/MAX Professionals are marked with the IDX Logo. This information is being provided for the consumers personal, non-commercial use and may not be used for any other purpose. All information subject to change and should be independently verified.
Copyright 2025 METROLIST, INC., DBA RECOLORADO® -- All Rights Reserved 6455 S. Yosemite St., Suite 500 Greenwood Village, CO 80111 USA
Listing information last updated on November 4th, 2025 at 2:03pm MST.

