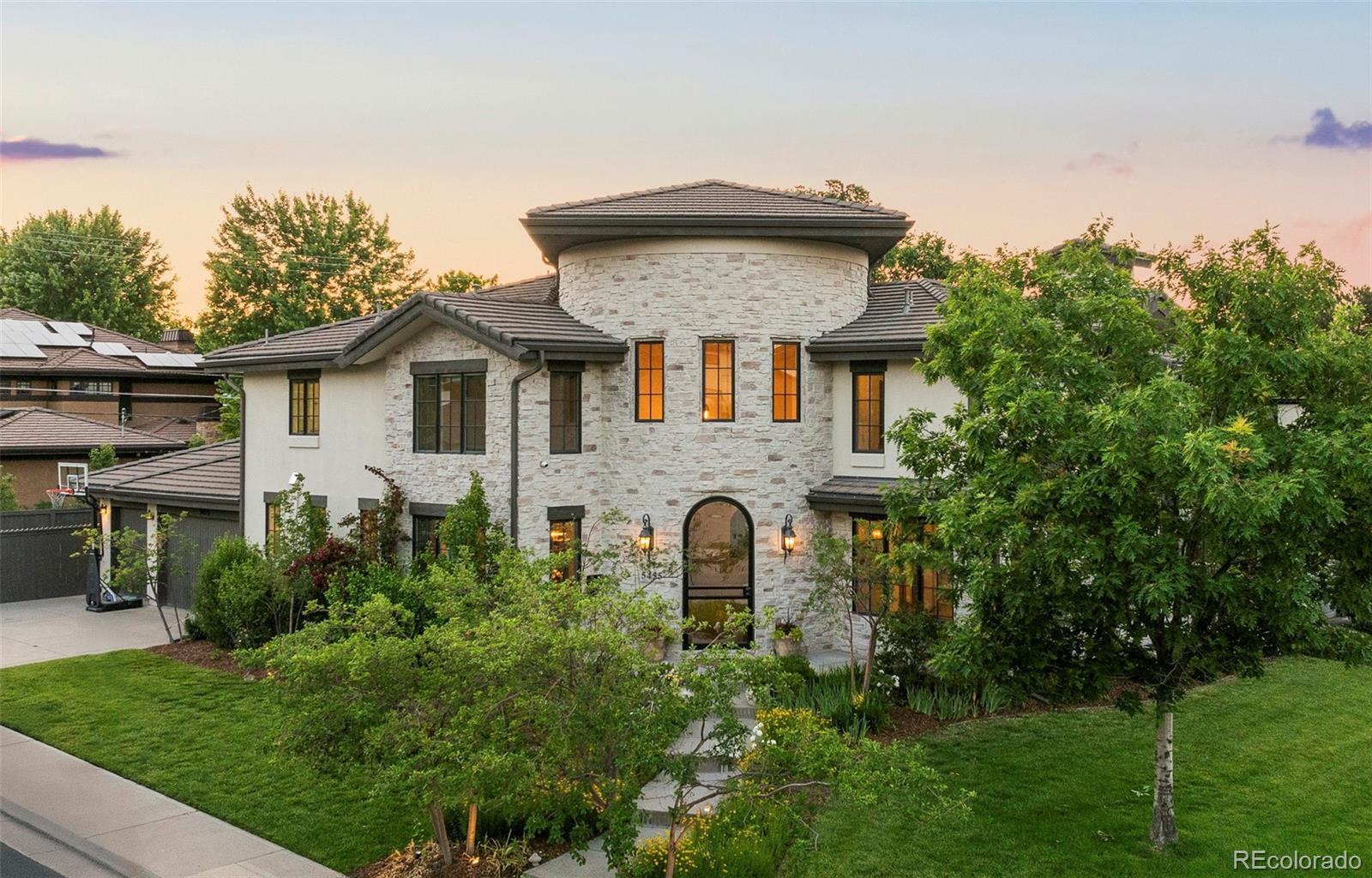Find us on...
Dashboard
- 5 Beds
- 6 Baths
- 5,938 Sqft
- .18 Acres
New Search X
5455 E Cedar Avenue
Beautifully renovated, this exceptional Hilltop masterpiece showcases custom details and high-end upgrades at every turn. New white oak hardwoods flow gracefully throughout, complemented by quartzite counters, designer fixtures and imported stone accents. The chef’s kitchen impresses with True commercial-grade individual fridge and freezer, Thermador appliances, dual sinks and a built-in nugget ice maker. A sunlit walk-in pantry and custom window coverings add practical luxury. Upstairs, all bedrooms offer en-suite baths, including the serene primary suite featuring a fireplace, private balcony and a California Closets system. Escape outdoors to a backyard oasis with a year-round saline pool and spa with Wi-Fi-controlled dual heaters, Samsung outdoor TV and surround sound. A new built-out mudroom adds additional storage. Complete with new systems, a water softener, ADT Pulse security and pet-friendly turf, this home blends elegance and innovation in one of Denver’s finest locales. Steps to Call Your Mother, Park Burger, High Point Creamery, Pete's Market and Spirits and Crestmoor Park. This stunning complete renovation is an oasis in one of Denver's best neighborhoods.
Listing Office: Milehimodern 
Essential Information
- MLS® #7460355
- Price$2,999,000
- Bedrooms5
- Bathrooms6.00
- Full Baths3
- Half Baths1
- Square Footage5,938
- Acres0.18
- Year Built2009
- TypeResidential
- Sub-TypeSingle Family Residence
- StyleMountain Contemporary
- StatusActive
Community Information
- Address5455 E Cedar Avenue
- SubdivisionHilltop
- CityDenver
- CountyDenver
- StateCO
- Zip Code80246
Amenities
- Parking Spaces3
- # of Garages3
- Has PoolYes
- PoolOutdoor Pool, Private
Utilities
Cable Available, Electricity Connected, Internet Access (Wired), Natural Gas Connected, Phone Available
Interior
- HeatingForced Air, Natural Gas
- CoolingCentral Air
- FireplaceYes
- # of Fireplaces3
- StoriesTwo
Interior Features
Audio/Video Controls, Built-in Features, Ceiling Fan(s), Eat-in Kitchen, Entrance Foyer, Five Piece Bath, High Ceilings, Kitchen Island, Open Floorplan, Pantry, Primary Suite, Smart Thermostat, Smoke Free, Solid Surface Counters, Hot Tub, Vaulted Ceiling(s), Walk-In Closet(s), Wet Bar
Appliances
Dishwasher, Disposal, Double Oven, Dryer, Microwave, Range, Range Hood, Refrigerator, Sump Pump, Tankless Water Heater, Washer
Fireplaces
Family Room, Gas, Other, Primary Bedroom
Exterior
- RoofComposition
Exterior Features
Balcony, Lighting, Private Yard, Rain Gutters, Smart Irrigation, Spa/Hot Tub
Lot Description
Corner Lot, Landscaped, Level, Sprinklers In Front, Sprinklers In Rear
Windows
Double Pane Windows, Egress Windows, Window Coverings, Window Treatments
School Information
- DistrictDenver 1
- ElementaryCarson
- MiddleHill
- HighGeorge Washington
Additional Information
- Date ListedApril 24th, 2025
- ZoningE-SU-DX
Listing Details
 Milehimodern
Milehimodern
 Terms and Conditions: The content relating to real estate for sale in this Web site comes in part from the Internet Data eXchange ("IDX") program of METROLIST, INC., DBA RECOLORADO® Real estate listings held by brokers other than RE/MAX Professionals are marked with the IDX Logo. This information is being provided for the consumers personal, non-commercial use and may not be used for any other purpose. All information subject to change and should be independently verified.
Terms and Conditions: The content relating to real estate for sale in this Web site comes in part from the Internet Data eXchange ("IDX") program of METROLIST, INC., DBA RECOLORADO® Real estate listings held by brokers other than RE/MAX Professionals are marked with the IDX Logo. This information is being provided for the consumers personal, non-commercial use and may not be used for any other purpose. All information subject to change and should be independently verified.
Copyright 2025 METROLIST, INC., DBA RECOLORADO® -- All Rights Reserved 6455 S. Yosemite St., Suite 500 Greenwood Village, CO 80111 USA
Listing information last updated on August 22nd, 2025 at 5:19pm MDT.

















































