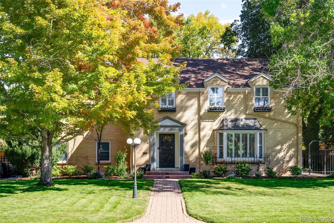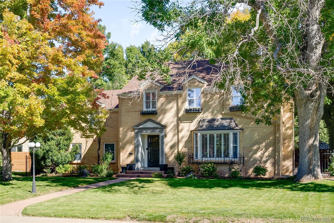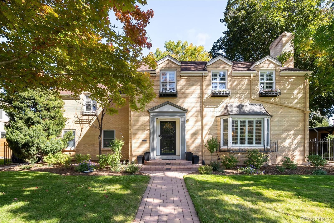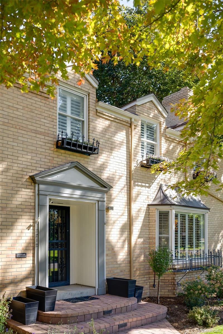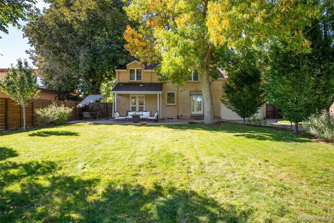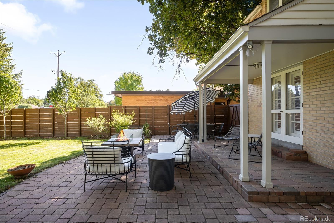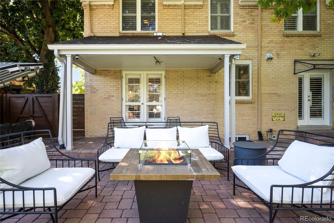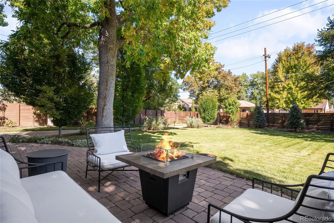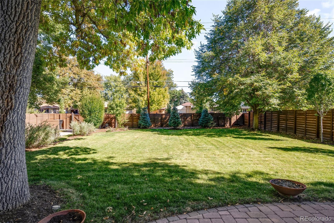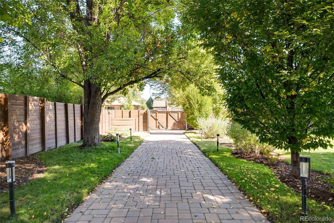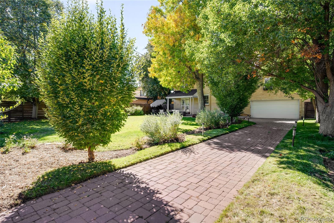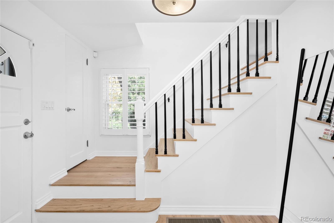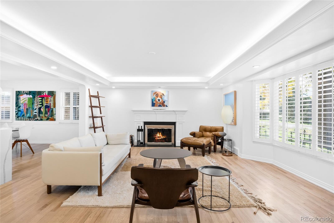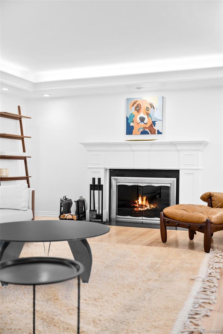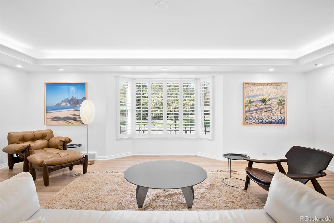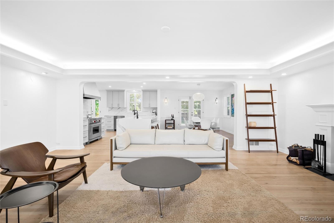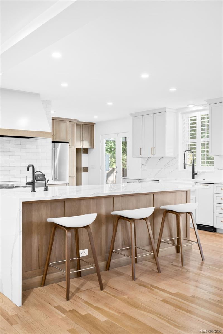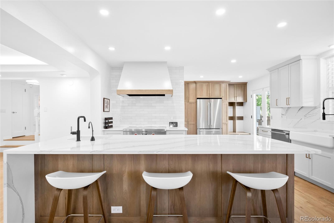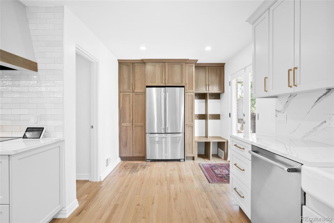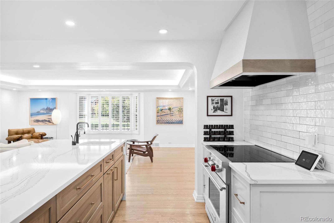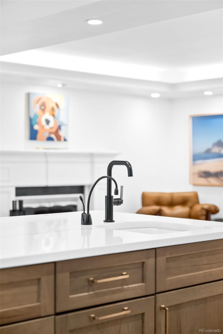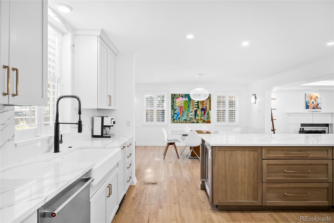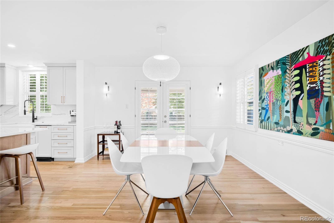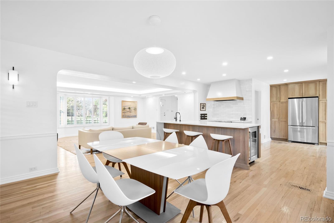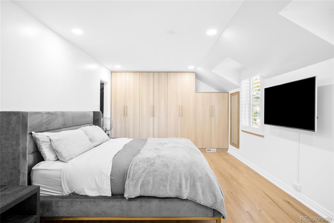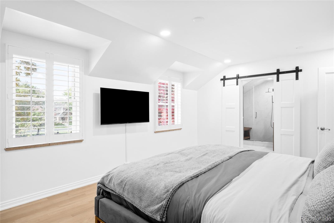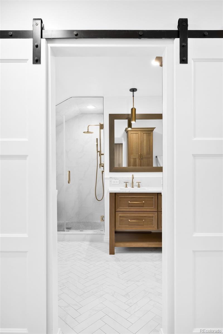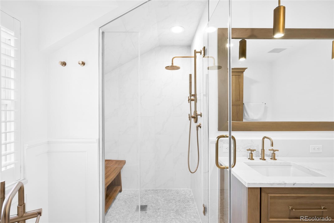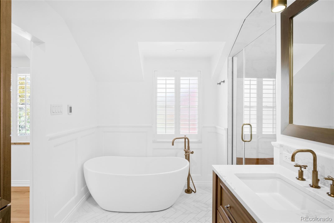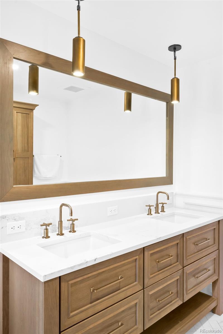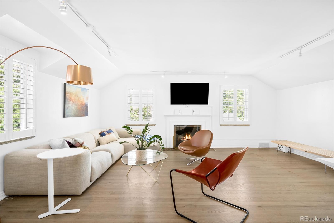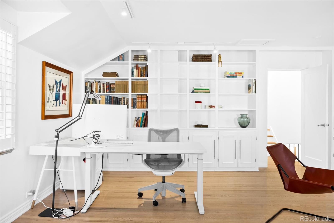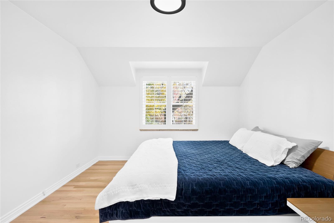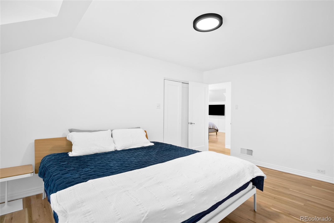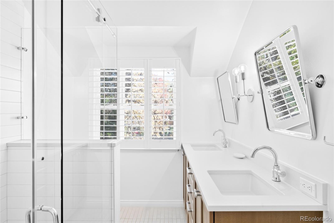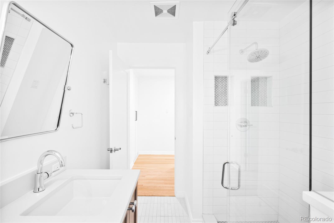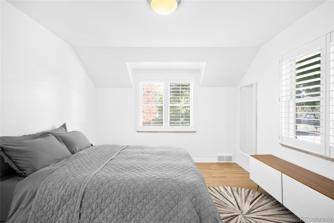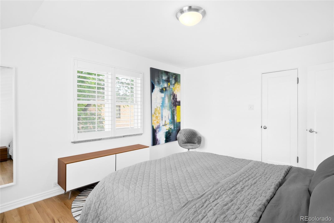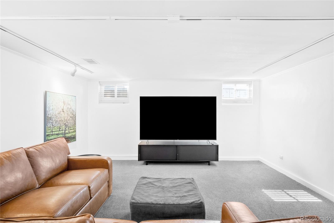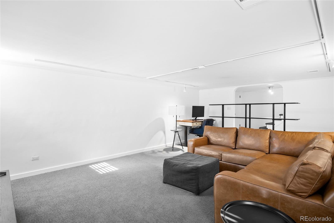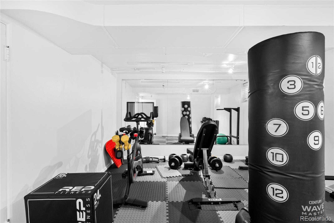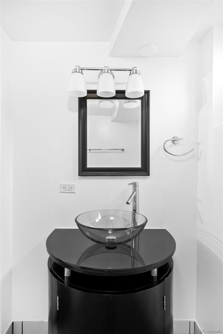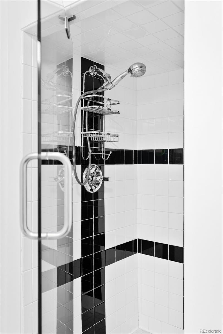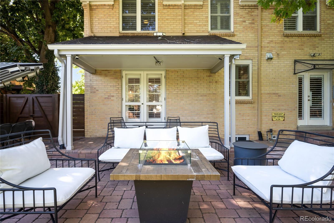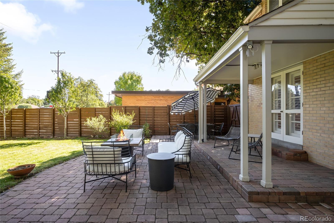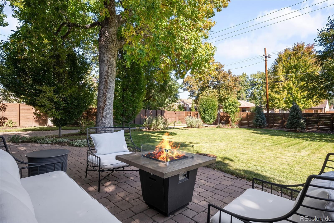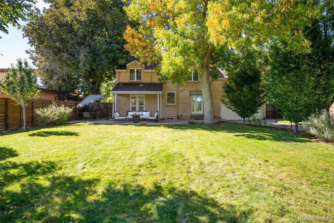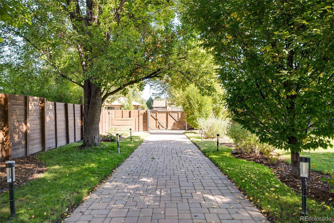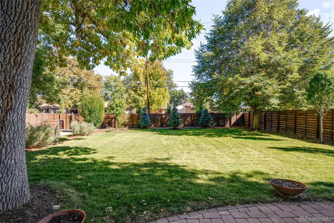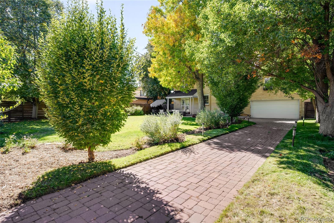Find us on...
Dashboard
- 5 Beds
- 4 Baths
- 3,608 Sqft
- .22 Acres
New Search X
2212 Monaco Street
A masterful blend of timeless character and modern luxury defines this fully remodeled Park Hill residence, where natural light and refined design flow through every space. The open main floor welcomes residents with gleaming wood floors and a sunny living room with a bay window, classic shutters and fireplace. An elegant dining area with south-facing windows and French doors opens to the back patio. The chef’s kitchen impresses with a Wolf range, quartz waterfall island, farmhouse sink and custom cabinetry. Upstairs, a remodeled primary suite features a wall of closets and a stunning five-piece bath with a freestanding tub. A second-floor living room with windows on three sides and a fireplace adds warmth and flexibility. The professionally remodeled backyard offers an electric gate, a paver patio and mature trees, ideal for outdoor entertaining. With a finished basement, ample storage and an attached two-car garage, this home captures the essence of modern Park Hill living.
Listing Office: Milehimodern 
Essential Information
- MLS® #7460781
- Price$1,750,000
- Bedrooms5
- Bathrooms4.00
- Full Baths1
- Half Baths1
- Square Footage3,608
- Acres0.22
- Year Built1948
- TypeResidential
- Sub-TypeSingle Family Residence
- StyleTraditional
- StatusActive
Community Information
- Address2212 Monaco Street
- SubdivisionPark Hill
- CityDenver
- CountyDenver
- StateCO
- Zip Code80222
Amenities
- Parking Spaces4
- # of Garages2
Utilities
Cable Available, Electricity Connected, Internet Access (Wired), Natural Gas Connected, Phone Available
Interior
- HeatingForced Air, Natural Gas
- CoolingCentral Air
- FireplaceYes
- # of Fireplaces2
- FireplacesLiving Room, Other
- StoriesTwo
Interior Features
Built-in Features, Ceiling Fan(s), Eat-in Kitchen, Five Piece Bath, Kitchen Island, Open Floorplan, Pantry, Primary Suite, Quartz Counters
Appliances
Cooktop, Dishwasher, Disposal, Dryer, Oven, Range, Range Hood, Refrigerator, Wine Cooler
Exterior
- RoofComposition
Exterior Features
Garden, Lighting, Private Yard, Rain Gutters
Lot Description
Landscaped, Level, Near Public Transit
Windows
Bay Window(s), Double Pane Windows, Window Treatments
School Information
- DistrictDenver 1
- ElementaryBill Roberts E-8
- MiddleMcAuliffe International
- HighVenture Prep School
Additional Information
- Date ListedOctober 31st, 2025
- ZoningE-SU-G
Listing Details
 Milehimodern
Milehimodern
 Terms and Conditions: The content relating to real estate for sale in this Web site comes in part from the Internet Data eXchange ("IDX") program of METROLIST, INC., DBA RECOLORADO® Real estate listings held by brokers other than RE/MAX Professionals are marked with the IDX Logo. This information is being provided for the consumers personal, non-commercial use and may not be used for any other purpose. All information subject to change and should be independently verified.
Terms and Conditions: The content relating to real estate for sale in this Web site comes in part from the Internet Data eXchange ("IDX") program of METROLIST, INC., DBA RECOLORADO® Real estate listings held by brokers other than RE/MAX Professionals are marked with the IDX Logo. This information is being provided for the consumers personal, non-commercial use and may not be used for any other purpose. All information subject to change and should be independently verified.
Copyright 2025 METROLIST, INC., DBA RECOLORADO® -- All Rights Reserved 6455 S. Yosemite St., Suite 500 Greenwood Village, CO 80111 USA
Listing information last updated on November 4th, 2025 at 12:48pm MST.

