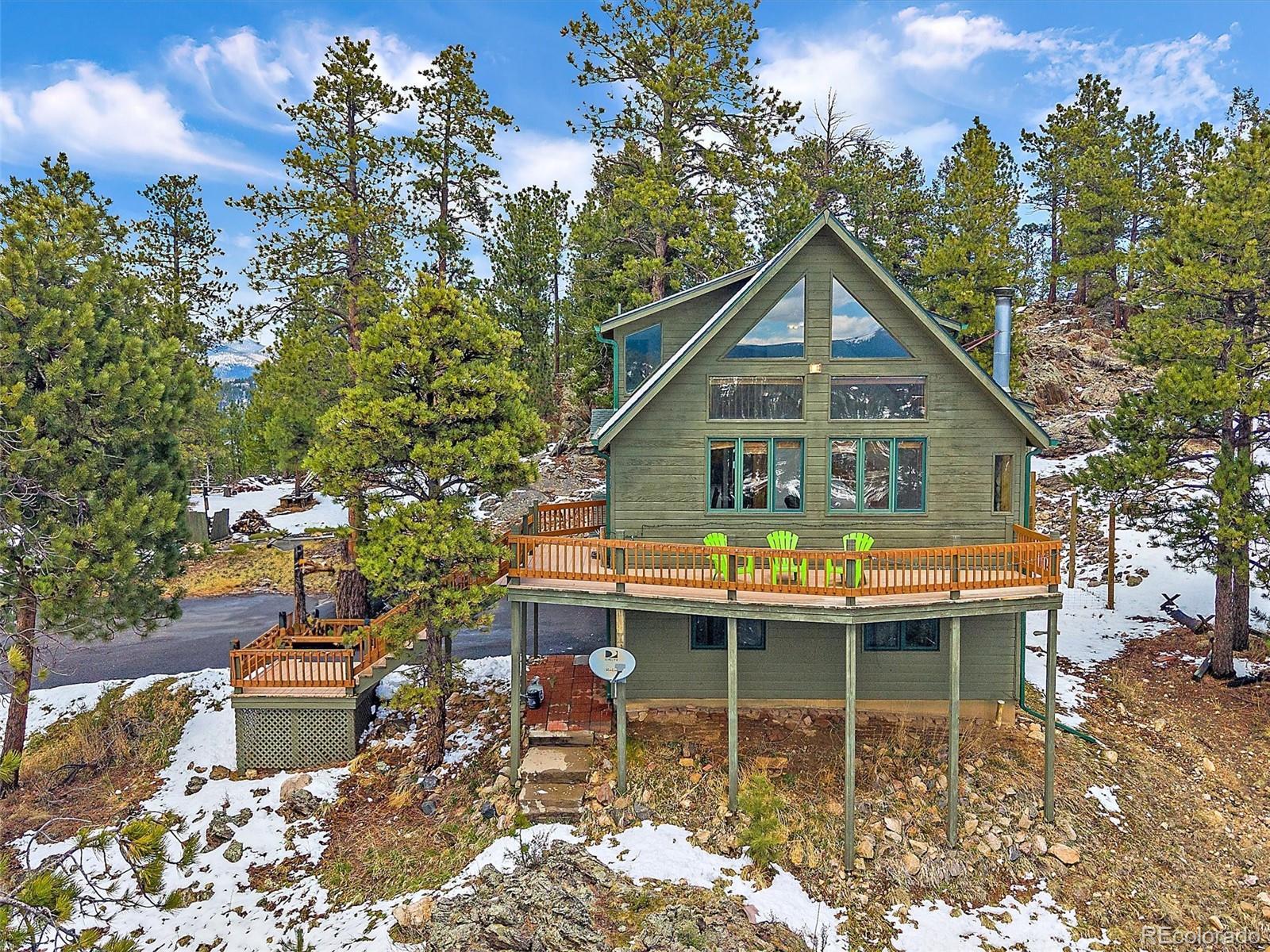Find us on...
Dashboard
- 3 Beds
- 2 Baths
- 2,224 Sqft
- 2.4 Acres
New Search X
301 Deer Trail Drive
Top of the mountain living on over 2 acres, surrounded by rock-outcroppings, Ponderosa Pines and VIEWS that will take your breath away! Southwest-facing for year-round sunlight and energy efficiency. Take in the dramatic sweeping views through the two-story windows when entering into the vaulted main level living room with cedar ceilings. The primary suite encompasses the entire upper level with alpine chalet entrance, new carpet, vaulted ceilings, lots of natural light, walk-in closet and en-suite bathroom. The walkout lower level offers a warm retreat with tongue-and-groove pine finishes, new luxury vinyl flooring, a wood-burning fireplace with river-rock surround, and slate tile floor entry into the 2-car garage. Outside enjoy multiple decks, patios, and a flat, ridge-top recreation area with horseshoe pit —perfect for outdoor living. Quality construction and thoughtful design throughout. Ideal for buyers seeking privacy, nature, and true mountain living.
Listing Office: Berkshire Hathaway HomeServices Elevated Living RE 
Essential Information
- MLS® #7461162
- Price$660,000
- Bedrooms3
- Bathrooms2.00
- Full Baths1
- Square Footage2,224
- Acres2.40
- Year Built1996
- TypeResidential
- Sub-TypeSingle Family Residence
- StyleMountain Contemporary
- StatusPending
Community Information
- Address301 Deer Trail Drive
- SubdivisionBurland Ranchettes
- CityBailey
- CountyPark
- StateCO
- Zip Code80421
Amenities
- Parking Spaces2
- ParkingConcrete, Dry Walled
- # of Garages2
- ViewMountain(s)
Utilities
Electricity Connected, Natural Gas Connected
Interior
- HeatingForced Air, Natural Gas
- CoolingNone
- FireplaceYes
- # of Fireplaces2
- StoriesTwo
Interior Features
Ceiling Fan(s), Eat-in Kitchen, Open Floorplan, Primary Suite, Smoke Free, Vaulted Ceiling(s), Walk-In Closet(s)
Appliances
Dishwasher, Disposal, Dryer, Refrigerator, Self Cleaning Oven, Washer
Fireplaces
Family Room, Living Room, Pellet Stove, Wood Burning Stove
Exterior
- Exterior FeaturesGarden
- Lot DescriptionMountainous, Rock Outcropping
- WindowsDouble Pane Windows
- RoofComposition
School Information
- DistrictPlatte Canyon RE-1
- ElementaryDeer Creek
- MiddleFitzsimmons
- HighPlatte Canyon
Additional Information
- Date ListedMay 9th, 2025
- ZoningRES
Listing Details
Berkshire Hathaway HomeServices Elevated Living RE
 Terms and Conditions: The content relating to real estate for sale in this Web site comes in part from the Internet Data eXchange ("IDX") program of METROLIST, INC., DBA RECOLORADO® Real estate listings held by brokers other than RE/MAX Professionals are marked with the IDX Logo. This information is being provided for the consumers personal, non-commercial use and may not be used for any other purpose. All information subject to change and should be independently verified.
Terms and Conditions: The content relating to real estate for sale in this Web site comes in part from the Internet Data eXchange ("IDX") program of METROLIST, INC., DBA RECOLORADO® Real estate listings held by brokers other than RE/MAX Professionals are marked with the IDX Logo. This information is being provided for the consumers personal, non-commercial use and may not be used for any other purpose. All information subject to change and should be independently verified.
Copyright 2025 METROLIST, INC., DBA RECOLORADO® -- All Rights Reserved 6455 S. Yosemite St., Suite 500 Greenwood Village, CO 80111 USA
Listing information last updated on June 5th, 2025 at 8:19am MDT.











































