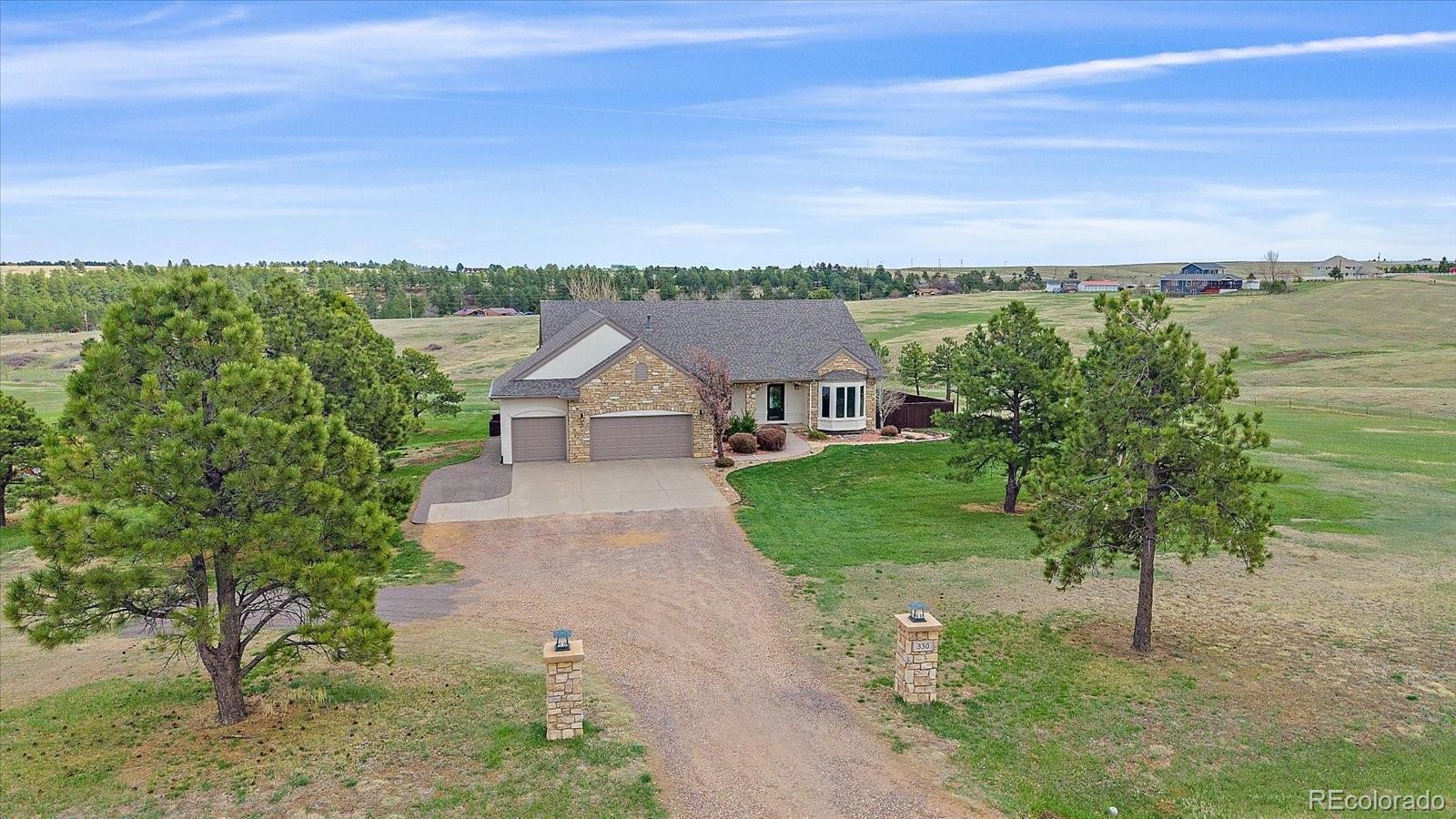Find us on...
Dashboard
- 4 Beds
- 3 Baths
- 4,900 Sqft
- 9.51 Acres
New Search X
330 N Rocky Cliff Trail
Welcome to this stunning open floor plan ranch home set on 9.5 beautiful acres—perfect for both relaxation and entertaining. Recent updates include a brand-new roof, fresh exterior paint, and a newly stained fence, giving the property a clean, modern feel. Enjoy summer days by the heated inground pool, surrounded by a spacious concrete deck, or unwind in the hot tub under the stars. The finished walkout basement offers a generous space to gather, featuring a pool table, cozy gas fireplace, and plenty of room for fun. On the main floor, you'll find a spacious master suite, a large kitchen, formal dining room, charming breakfast nook, and a dedicated office or library—perfect for working from home or relaxing with a good book. Outside, the newer deck and low-maintenance Astroturf area create the ideal space for outdoor living. Conveniently located near schools and shopping, this property also welcomes your country living dreams—yes, horses and chickens are allowed!
Listing Office: RE/MAX Alliance 
Essential Information
- MLS® #7464302
- Price$1,350,000
- Bedrooms4
- Bathrooms3.00
- Full Baths2
- Square Footage4,900
- Acres9.51
- Year Built1994
- TypeResidential
- Sub-TypeSingle Family Residence
- StyleTraditional
- StatusActive
Community Information
- Address330 N Rocky Cliff Trail
- SubdivisionPine Creek West
- CityFranktown
- CountyDouglas
- StateCO
- Zip Code80016
Amenities
- Parking Spaces3
- # of Garages3
- ViewMeadow, Plains
- Has PoolYes
- PoolOutdoor Pool, Private
Utilities
Electricity Connected, Natural Gas Available, Phone Connected
Parking
Concrete, Driveway-Gravel, Dry Walled, Exterior Access Door
Interior
- HeatingForced Air, Natural Gas
- CoolingCentral Air
- FireplaceYes
- # of Fireplaces2
- StoriesOne
Interior Features
Breakfast Nook, Ceiling Fan(s), Entrance Foyer, Five Piece Bath, Granite Counters, High Ceilings, High Speed Internet, Kitchen Island, Open Floorplan, Pantry, Primary Suite, Smoke Free, Solid Surface Counters, Utility Sink, Vaulted Ceiling(s), Walk-In Closet(s)
Appliances
Cooktop, Dishwasher, Disposal, Gas Water Heater, Microwave, Oven, Refrigerator, Self Cleaning Oven
Fireplaces
Basement, Family Room, Gas, Gas Log, Great Room
Exterior
- RoofArchitecural Shingle
Exterior Features
Gas Valve, Private Yard, Spa/Hot Tub
Lot Description
Cul-De-Sac, Landscaped, Level, Meadow, Rolling Slope, Suitable For Grazing
Windows
Double Pane Windows, Window Coverings
Foundation
Concrete Perimeter, Structural
School Information
- DistrictDouglas RE-1
- ElementaryFranktown
- MiddleSagewood
- HighPonderosa
Additional Information
- Date ListedApril 23rd, 2025
- ZoningResidential
Listing Details
 RE/MAX Alliance
RE/MAX Alliance
Office Contact
Kellyprealtor1@gmail.com,303-905-5921
 Terms and Conditions: The content relating to real estate for sale in this Web site comes in part from the Internet Data eXchange ("IDX") program of METROLIST, INC., DBA RECOLORADO® Real estate listings held by brokers other than RE/MAX Professionals are marked with the IDX Logo. This information is being provided for the consumers personal, non-commercial use and may not be used for any other purpose. All information subject to change and should be independently verified.
Terms and Conditions: The content relating to real estate for sale in this Web site comes in part from the Internet Data eXchange ("IDX") program of METROLIST, INC., DBA RECOLORADO® Real estate listings held by brokers other than RE/MAX Professionals are marked with the IDX Logo. This information is being provided for the consumers personal, non-commercial use and may not be used for any other purpose. All information subject to change and should be independently verified.
Copyright 2025 METROLIST, INC., DBA RECOLORADO® -- All Rights Reserved 6455 S. Yosemite St., Suite 500 Greenwood Village, CO 80111 USA
Listing information last updated on April 29th, 2025 at 7:48am MDT.



















































