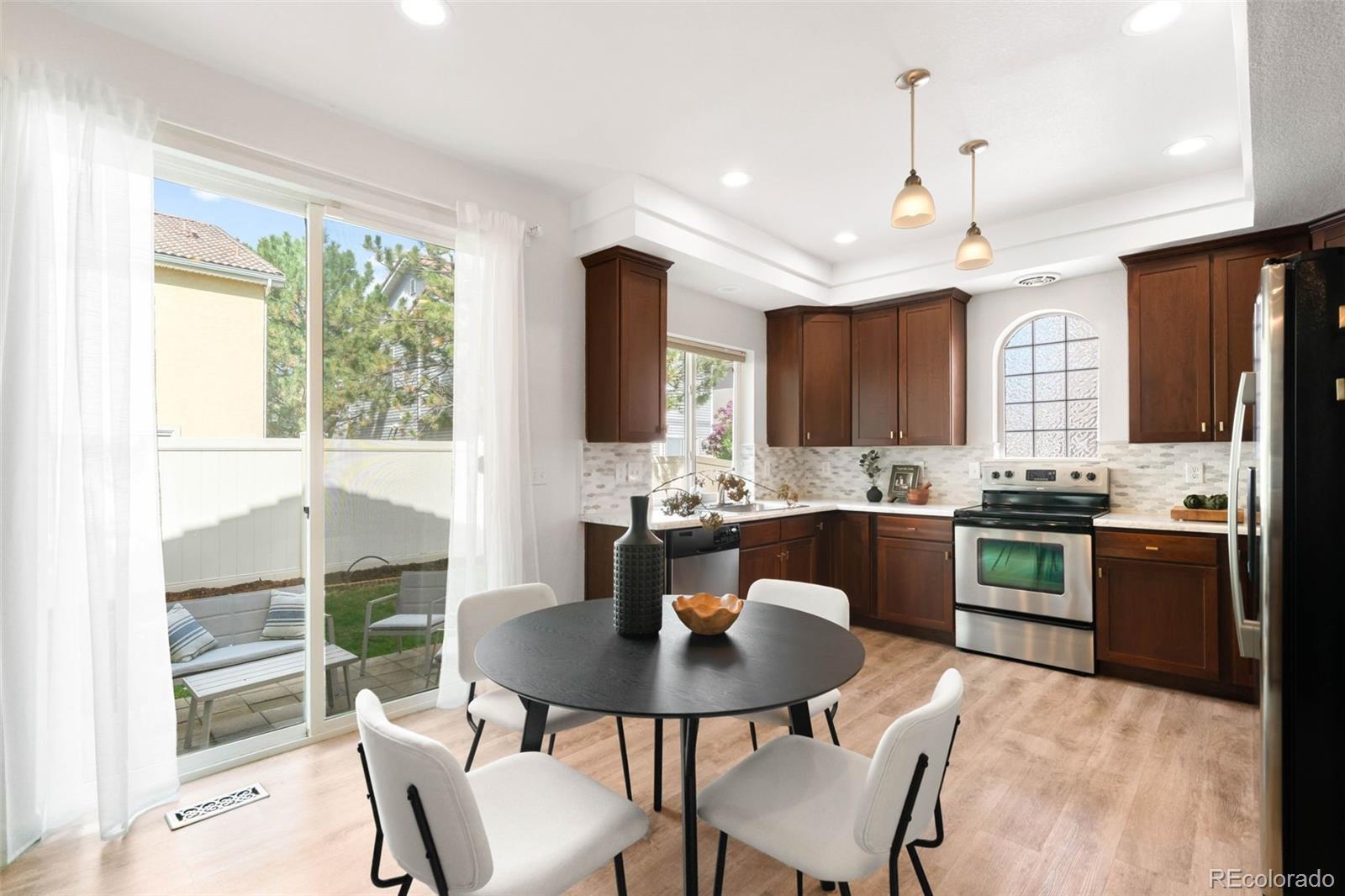Find us on...
Dashboard
- 4 Beds
- 4 Baths
- 2,006 Sqft
- .08 Acres
New Search X
3930 Beechwood Lane
Your Dream Home is Waiting — And It Has It All! Welcome to a home that checks every box and then some! This stunning 4-bed, 4-bath residence offers the perfect balance of space, style, and flexibility. The open-concept main living area is bright and inviting—made for hosting friends, family dinners, or cozy nights in. Head downstairs to the fully finished basement, where possibilities are endless: create a home office, a private guest suite, a game room for the kids, or your own personal retreat. The spacious master suite is a serene escape, with high ceilings that add an airy feel and just the right amount of space to unwind, with everything you need—plus a closet that’s perfectly sized to keep things simple and organized. Step out back and enjoy your private patio, ideal for morning coffee, evening grilling, or relaxing under the stars. And the community? That’s where it really shines. With two sparkling pools opening soon, miles of scenic trails, a fully equipped fitness center, a K–8 school, and more, this neighborhood offers a lifestyle you’ll love coming home to. A home that works for real life—and real fun. Come see it for yourself!
Listing Office: RE/MAX Momentum 
Essential Information
- MLS® #7465474
- Price$499,000
- Bedrooms4
- Bathrooms4.00
- Full Baths3
- Half Baths1
- Square Footage2,006
- Acres0.08
- Year Built2008
- TypeResidential
- Sub-TypeSingle Family Residence
- StatusActive
Community Information
- Address3930 Beechwood Lane
- SubdivisionThompson River Ranch
- CityJohnstown
- CountyLarimer
- StateCO
- Zip Code80534
Amenities
- Parking Spaces2
- ParkingConcrete
- # of Garages2
Utilities
Cable Available, Electricity Available, Electricity Connected, Internet Access (Wired)
Interior
- HeatingForced Air
- CoolingCentral Air
- StoriesThree Or More
Interior Features
Ceiling Fan(s), Eat-in Kitchen, Smart Thermostat, Walk-In Closet(s)
Appliances
Convection Oven, Cooktop, Dishwasher, Disposal, Oven
Exterior
- Lot DescriptionLandscaped
- WindowsWindow Coverings
- RoofSpanish Tile
School Information
- DistrictThompson R2-J
- ElementaryWinona
- MiddleConrad Ball
- HighMountain View
Additional Information
- Date ListedMay 2nd, 2025
Listing Details
 RE/MAX Momentum
RE/MAX Momentum
 Terms and Conditions: The content relating to real estate for sale in this Web site comes in part from the Internet Data eXchange ("IDX") program of METROLIST, INC., DBA RECOLORADO® Real estate listings held by brokers other than RE/MAX Professionals are marked with the IDX Logo. This information is being provided for the consumers personal, non-commercial use and may not be used for any other purpose. All information subject to change and should be independently verified.
Terms and Conditions: The content relating to real estate for sale in this Web site comes in part from the Internet Data eXchange ("IDX") program of METROLIST, INC., DBA RECOLORADO® Real estate listings held by brokers other than RE/MAX Professionals are marked with the IDX Logo. This information is being provided for the consumers personal, non-commercial use and may not be used for any other purpose. All information subject to change and should be independently verified.
Copyright 2025 METROLIST, INC., DBA RECOLORADO® -- All Rights Reserved 6455 S. Yosemite St., Suite 500 Greenwood Village, CO 80111 USA
Listing information last updated on June 19th, 2025 at 9:50pm MDT.


































