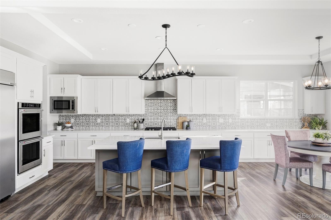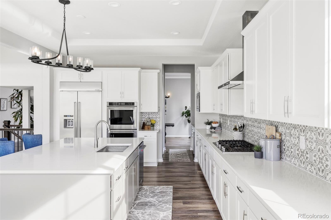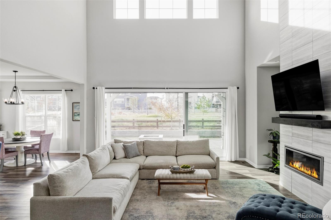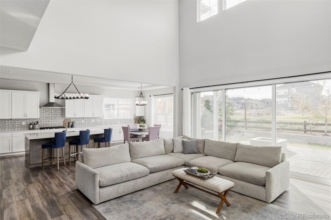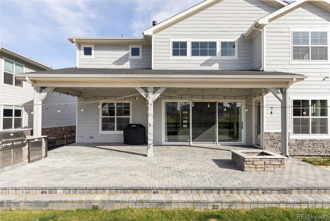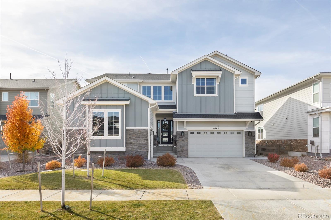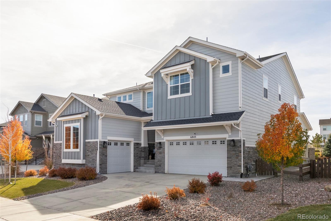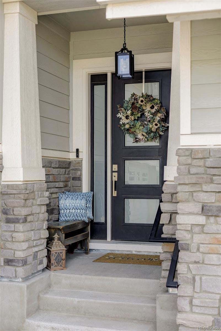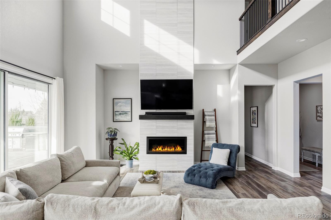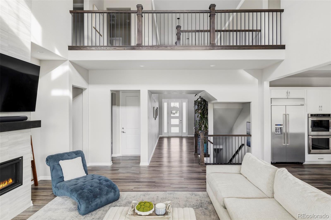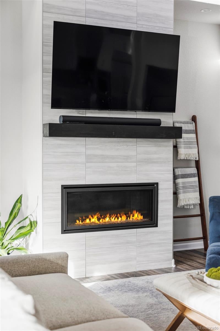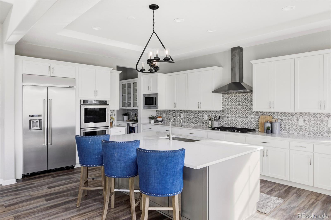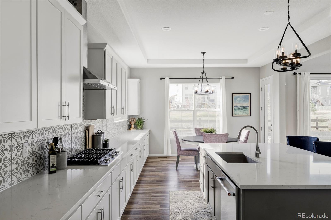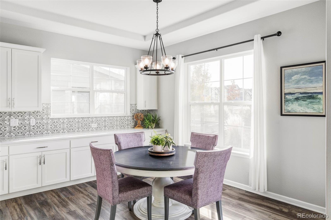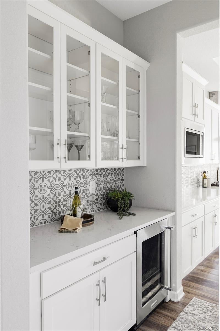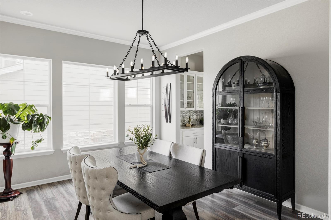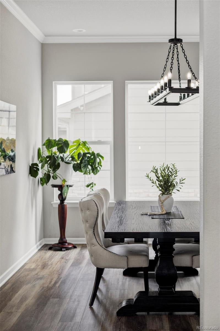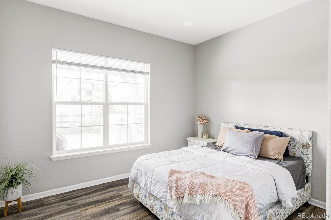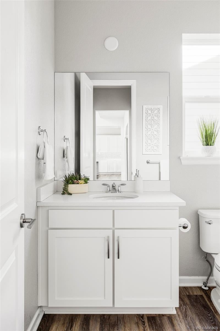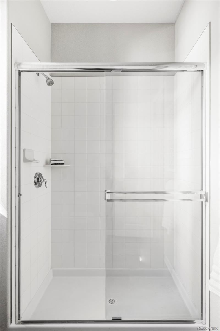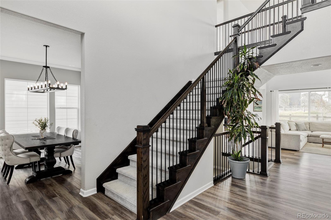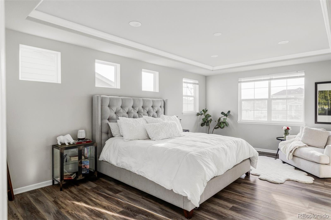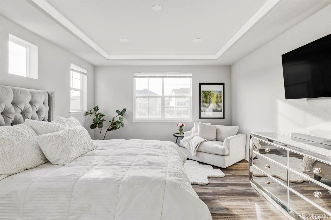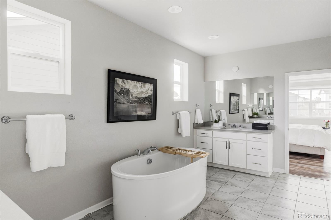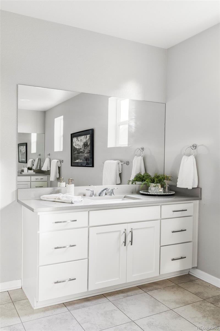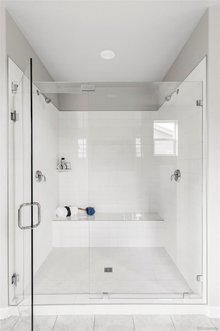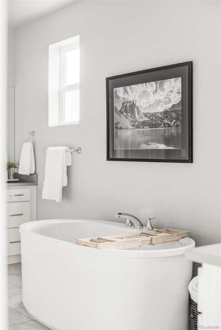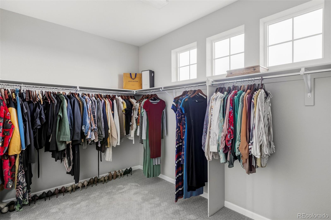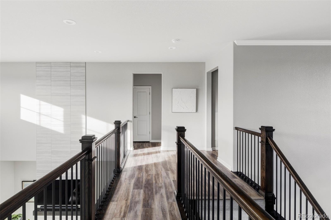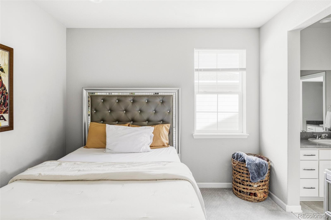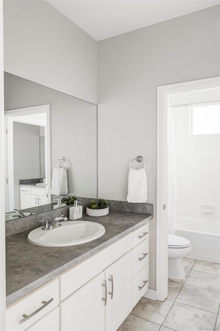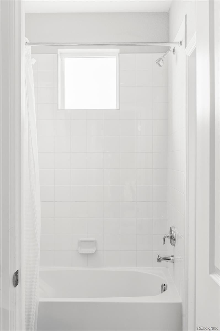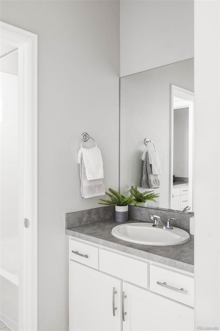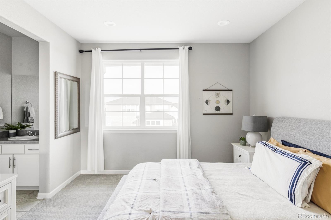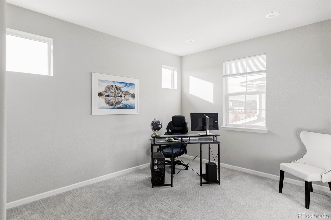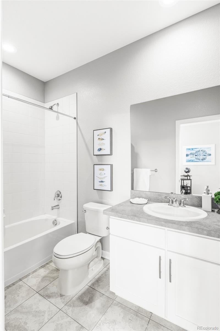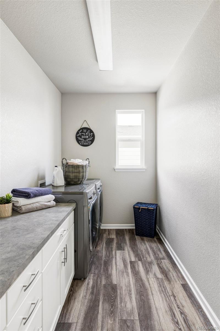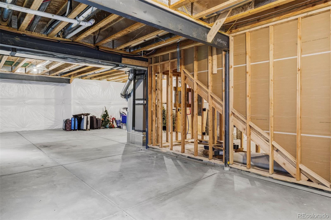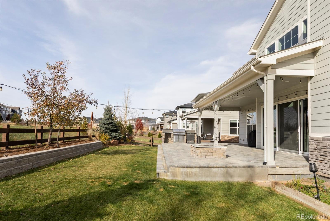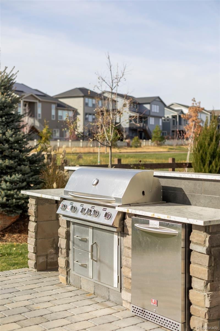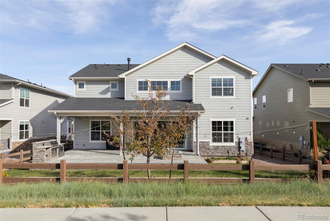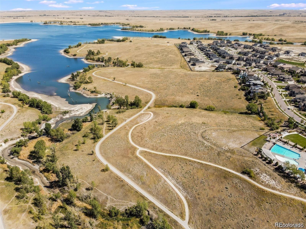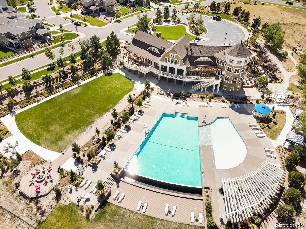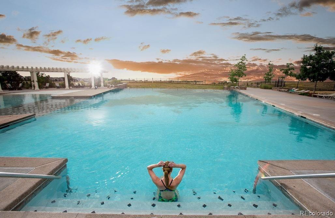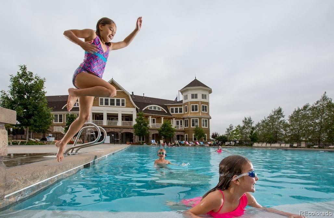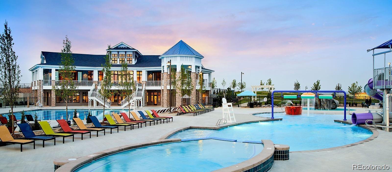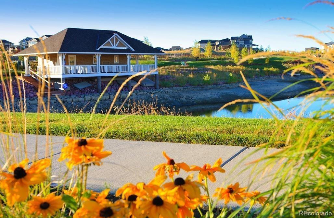Find us on...
Dashboard
- 5 Beds
- 4 Baths
- 3,331 Sqft
- .18 Acres
New Search X
6843 S Vandriver Court
Experience Colorado living at its finest in this stunning home from Toll Brothers, the nation's leading builder of luxury homes. This coveted Dillon model blends modern design and outdoor living perfectly. 5 bedrooms, 4 baths, and a 3-car garage. Cathedral ceilings and a beautiful open concept living room. A delightful chef's kitchen with luxury appliances and an expansive island for your culinary adventures! You'll love entertaining friends in your beautiful dining room and incredible outdoor living space. There's room for everything! A great flex room on the main serves as a bedroom or home office with its own 3/4 bathroom. The upstairs is thoughtfully laid out with space between the primary bedroom and the three additional bedrooms. The primary bedroom features an ensuite 5-piece bath with a standalone tub, beautiful large frameless shower, dual vanities and large walk-in closet. Across the hall, you'll find 3 additional bedrooms. One bedroom with its own ensuite 3/4 bathroom, and two bedrooms that share a Jack & Jill style bathroom. And a full unfinished basement with egress and rough-in to finish to your liking. Located in the highly rated Cherry Creek School District! Two impressive club houses and pools, gyms, trails, parks, fitness classes. A short walk to the Aurora Reservoir trailhead. You'll love living in Southshore!!
Listing Office: Keller Williams DTC 
Essential Information
- MLS® #7465969
- Price$999,000
- Bedrooms5
- Bathrooms4.00
- Full Baths3
- Square Footage3,331
- Acres0.18
- Year Built2021
- TypeResidential
- Sub-TypeSingle Family Residence
- StatusActive
Community Information
- Address6843 S Vandriver Court
- SubdivisionSouthshore
- CityAurora
- CountyArapahoe
- StateCO
- Zip Code80016
Amenities
- Parking Spaces3
- # of Garages3
Amenities
Clubhouse, Fitness Center, Park, Playground, Pool, Trail(s)
Utilities
Electricity Connected, Natural Gas Connected
Interior
- HeatingForced Air
- CoolingCentral Air
- FireplaceYes
- # of Fireplaces1
- FireplacesGas, Living Room
- StoriesTwo
Interior Features
Eat-in Kitchen, Entrance Foyer, Five Piece Bath, High Ceilings, High Speed Internet, Jack & Jill Bathroom, Kitchen Island, Open Floorplan, Pantry, Primary Suite, Quartz Counters, Radon Mitigation System, Vaulted Ceiling(s), Walk-In Closet(s), Wired for Data
Appliances
Bar Fridge, Dishwasher, Disposal, Double Oven, Microwave, Range, Range Hood, Refrigerator
Exterior
- Exterior FeaturesGarden, Private Yard
- WindowsDouble Pane Windows
- RoofComposition
School Information
- DistrictCherry Creek 5
- ElementaryAltitude
- MiddleFox Ridge
- HighCherokee Trail
Additional Information
- Date ListedNovember 12th, 2025
Listing Details
 Keller Williams DTC
Keller Williams DTC
 Terms and Conditions: The content relating to real estate for sale in this Web site comes in part from the Internet Data eXchange ("IDX") program of METROLIST, INC., DBA RECOLORADO® Real estate listings held by brokers other than RE/MAX Professionals are marked with the IDX Logo. This information is being provided for the consumers personal, non-commercial use and may not be used for any other purpose. All information subject to change and should be independently verified.
Terms and Conditions: The content relating to real estate for sale in this Web site comes in part from the Internet Data eXchange ("IDX") program of METROLIST, INC., DBA RECOLORADO® Real estate listings held by brokers other than RE/MAX Professionals are marked with the IDX Logo. This information is being provided for the consumers personal, non-commercial use and may not be used for any other purpose. All information subject to change and should be independently verified.
Copyright 2026 METROLIST, INC., DBA RECOLORADO® -- All Rights Reserved 6455 S. Yosemite St., Suite 500 Greenwood Village, CO 80111 USA
Listing information last updated on January 11th, 2026 at 7:03am MST.

