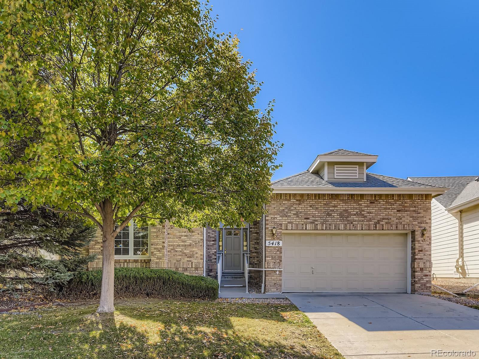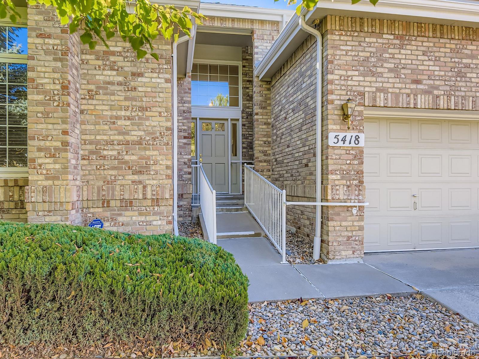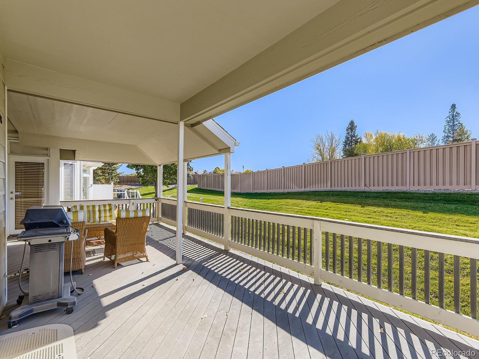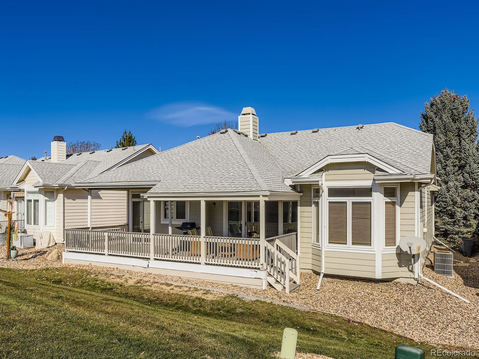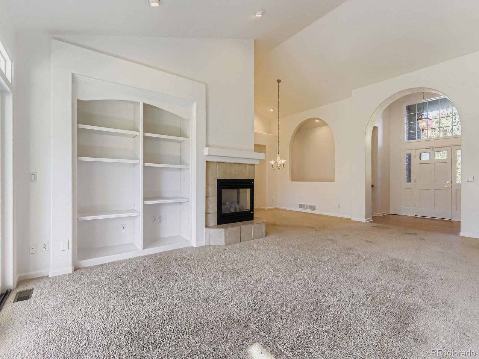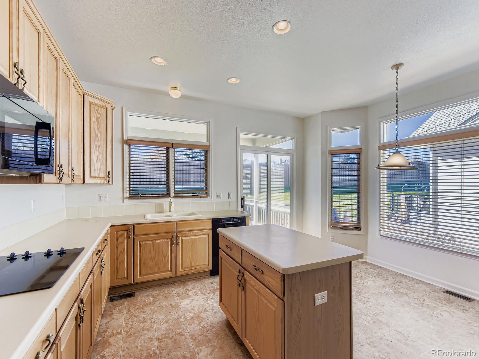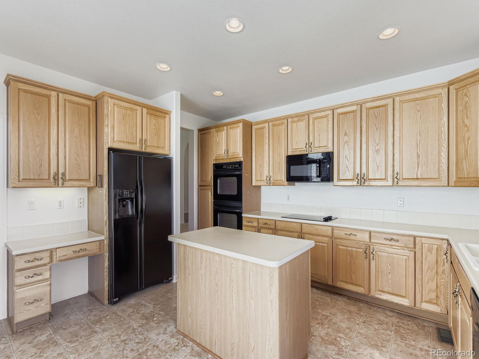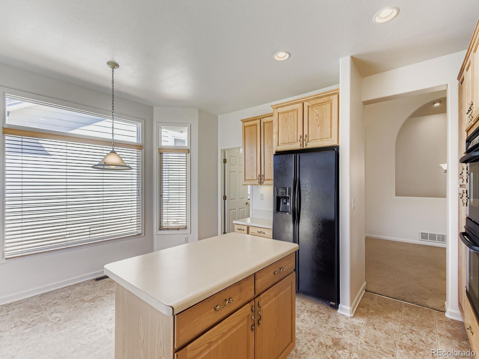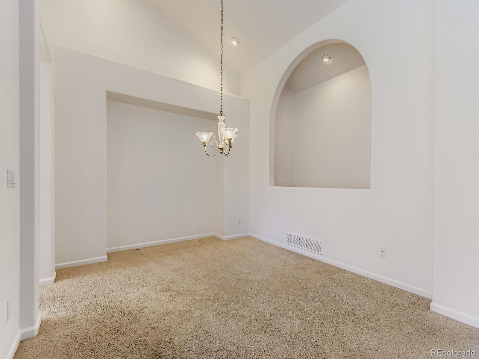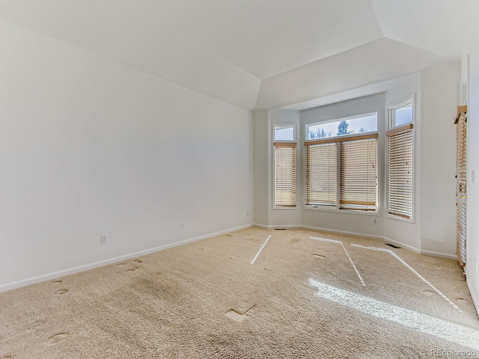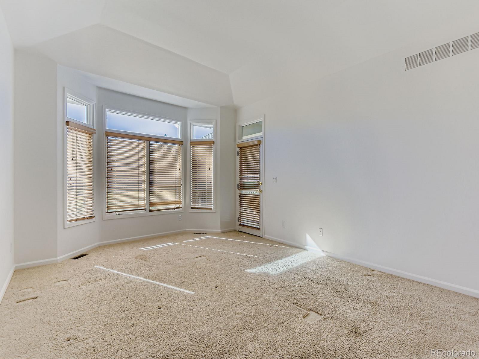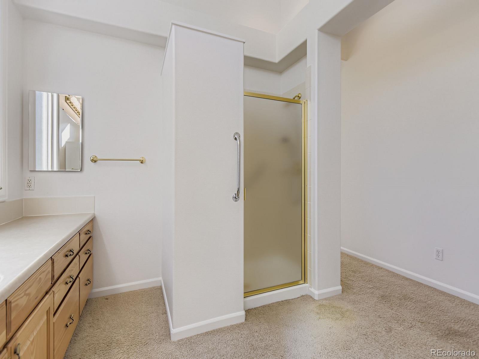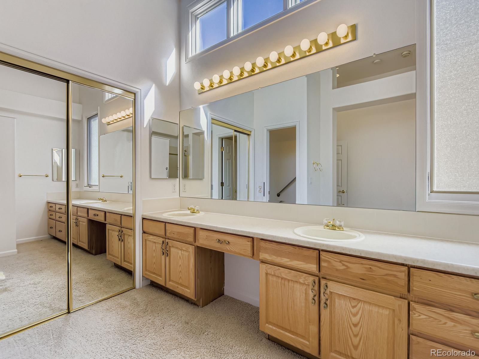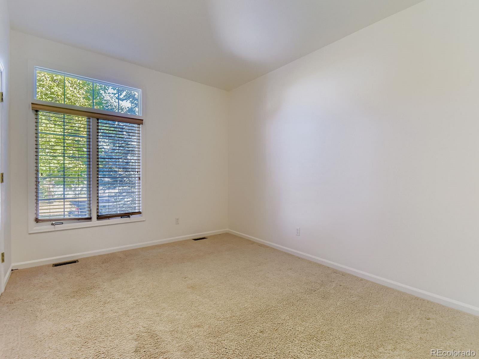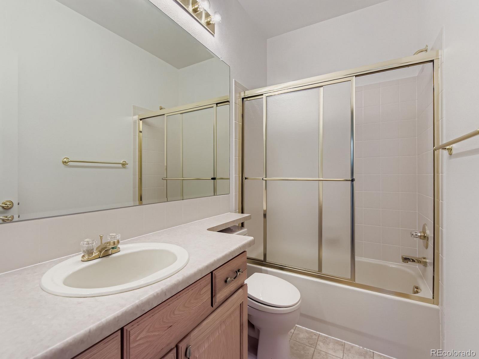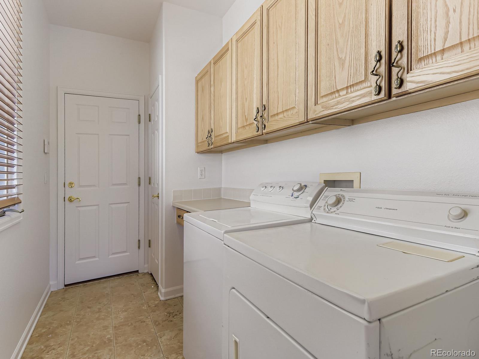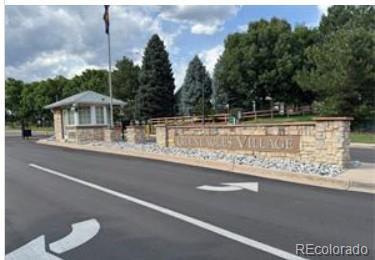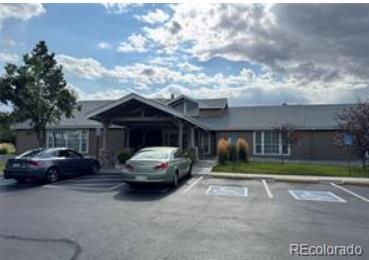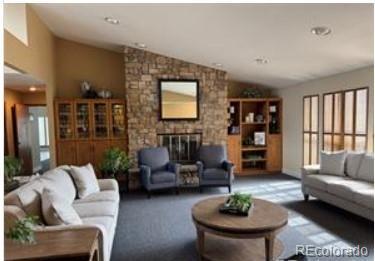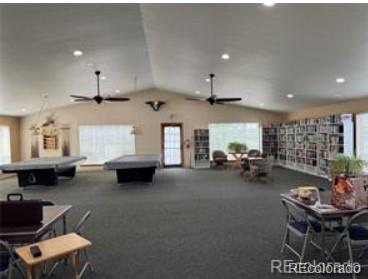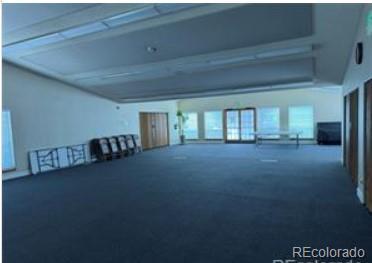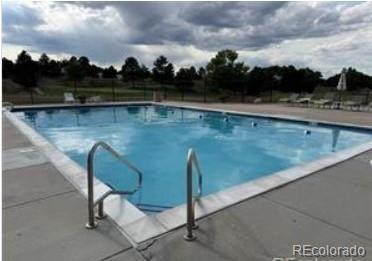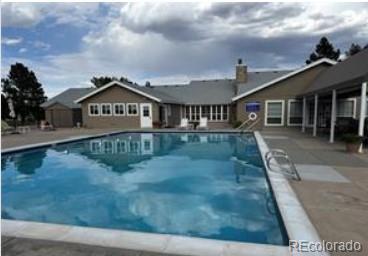Find us on...
Dashboard
- 2 Beds
- 2 Baths
- 1,862 Sqft
- .14 Acres
New Search X
5418 Shetland Court
PRICE JUST REDUCED $22,000 from $747,000 TO $725,000. Great VALUE! Instant equity! A Richmond American Home! Very Popular Palm Beach Model! (Sold Sales $780,000-$850,000). Priced well for Updating! Time to Buy Now! "This Reduction allows you the opportunity to make many personal design changes." Striking Arch Entry Leading to Huge Great Room with Vaulted Ceiling, Built-In Bookshelves and Gas Log Fireplace! Opening onto an Oversized (32' x12) Composite Covered Deck, which is also Accessible from the Primary Bedroom Suite and the Separate Kitchen! Formal Dining Area is just off the U Shaped Kitchen with Food Preparation Island, Cook Top, Microwave, Double Ovens, Newer Jenn Air Refrigerator, Built-In Planning Desk with Breakfast Nook and Bay Window! Primary Bedroom has Coffered Ceiling and Door to Outside Deck! Primary Bath with Double Vanities, Separate Shower, Plant Shelf and extra large Walk in Closet! Second Bedroom has Vaulted Ceiling with Walk in Closet! Adjacent to Full Bath! Sizeable Laundry/Mud Room with Washer/Dryer, Cabinets, and Utility Closet! Newer Furnace! Brand New 50 Gallon Rheem Hot Water Heater! Freshly Painted Throughout! Gleneagles Village is a Gated Adult (55+) Community Surrounded by "The Links" Golf Course with Private Clubhouse, and Pool! Many Activities! HOA Includes Insurance (studs out) on Residence! + Outside Painting, Trash Pick-Up, Snow Removal, Maintenance of Common Areas including Landscaping (Lawn, Trees, Shrubs), Roads, Driveways, and Recreational Facilities!
Listing Office: HomeSmart 
Essential Information
- MLS® #7466237
- Price$725,000
- Bedrooms2
- Bathrooms2.00
- Full Baths1
- Square Footage1,862
- Acres0.14
- Year Built2002
- TypeResidential
- Sub-TypeSingle Family Residence
- StyleContemporary
- StatusActive
Community Information
- Address5418 Shetland Court
- SubdivisionGleneagles Village
- CityHighlands Ranch
- CountyDouglas
- StateCO
- Zip Code80130
Amenities
- AmenitiesClubhouse, Gated, Pool
- Parking Spaces2
- ParkingConcrete
- # of Garages2
Utilities
Electricity Connected, Natural Gas Connected, Phone Available
Interior
- HeatingForced Air
- CoolingCentral Air
- FireplaceYes
- # of Fireplaces1
- FireplacesGas, Gas Log, Great Room
- StoriesOne
Interior Features
Breakfast Bar, Five Piece Bath, High Ceilings, Kitchen Island, Laminate Counters, No Stairs, Open Floorplan, Primary Suite, Smoke Free, Vaulted Ceiling(s), Walk-In Closet(s)
Appliances
Cooktop, Dishwasher, Disposal, Double Oven, Dryer, Microwave, Refrigerator, Sump Pump, Washer
Exterior
- Exterior FeaturesGas Valve
- Lot DescriptionCul-De-Sac, Greenbelt
- RoofComposition
- FoundationStructural
Windows
Bay Window(s), Double Pane Windows, Window Treatments
School Information
- DistrictDouglas RE-1
- ElementaryFox Creek
- MiddleCresthill
- HighHighlands Ranch
Additional Information
- Date ListedOctober 22nd, 2025
- ZoningPDU
Listing Details
 HomeSmart
HomeSmart
 Terms and Conditions: The content relating to real estate for sale in this Web site comes in part from the Internet Data eXchange ("IDX") program of METROLIST, INC., DBA RECOLORADO® Real estate listings held by brokers other than RE/MAX Professionals are marked with the IDX Logo. This information is being provided for the consumers personal, non-commercial use and may not be used for any other purpose. All information subject to change and should be independently verified.
Terms and Conditions: The content relating to real estate for sale in this Web site comes in part from the Internet Data eXchange ("IDX") program of METROLIST, INC., DBA RECOLORADO® Real estate listings held by brokers other than RE/MAX Professionals are marked with the IDX Logo. This information is being provided for the consumers personal, non-commercial use and may not be used for any other purpose. All information subject to change and should be independently verified.
Copyright 2026 METROLIST, INC., DBA RECOLORADO® -- All Rights Reserved 6455 S. Yosemite St., Suite 500 Greenwood Village, CO 80111 USA
Listing information last updated on February 27th, 2026 at 10:33pm MST.

