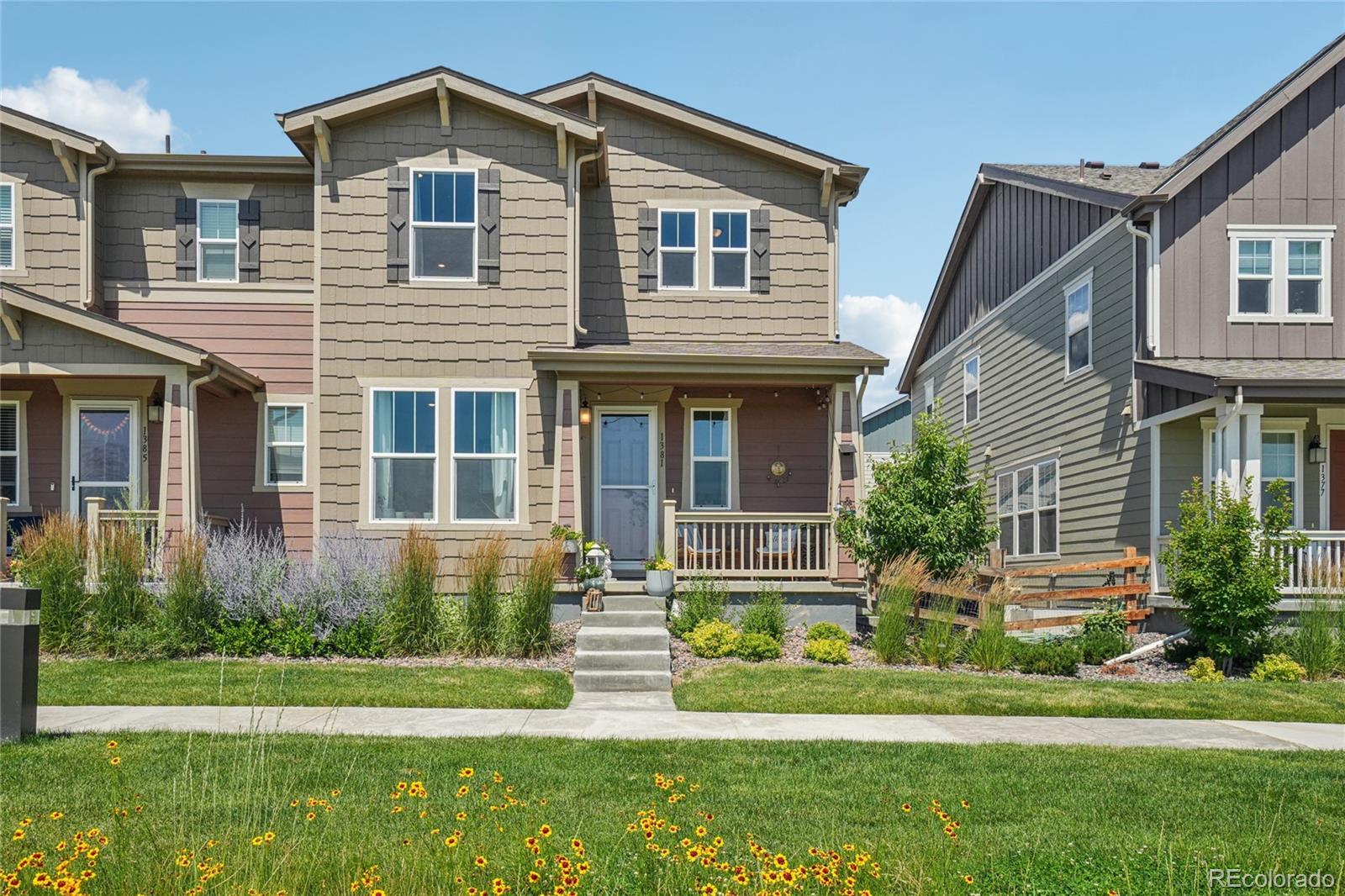Find us on...
Dashboard
- 3 Beds
- 3 Baths
- 1,920 Sqft
- ½ Acres
New Search X
1381 Siltstone Street
Welcome to this stunning duplex-style home in the highly sought-after Flatiron Meadows community of Erie. Perfectly positioned across from a lush green space, scenic trails, and the neighborhood playground, this home offers both vibrant community living and peaceful surroundings. A charming front porch with a sitting area and beautifully landscaped yard invites you to relax and enjoy the view. Step inside to a welcoming entryway with a dedicated office to the left, enclosed by elegant French doors—ideal for working from home. Continue into the heart of the home where the open-concept living, dining, and kitchen areas offer a seamless flow and abundant natural light. The kitchen features stainless steel appliances, a large island with seating, and a spacious pantry, making it perfect for both everyday living and entertaining. The dining area opens through sliding glass doors to a private side patio, ideal for effortless indoor-outdoor living. An attached two-car garage adds convenience on the main level. Upstairs, enjoy a versatile loft space that can be used as a second living area, playroom, or reading nook. The primary suite is a true retreat, complete with a private five-piece en-suite bath and a walk-in closet. Two additional bedrooms, a full bath, and a convenient upstairs laundry room complete the upper level. Enjoy a spacious unfinished walk-out basement, perfect for storage or future expansion to suit your needs. Flatiron Meadows is a friendly and lively community known for block parties, neighborhood gatherings, and well-kept surroundings—all while maintaining a quiet and tranquil atmosphere. With easy access to highways, schools, shopping, dining, and more, this location offers the perfect balance of peaceful living and everyday convenience!
Listing Office: Redfin Corporation 
Essential Information
- MLS® #7467563
- Price$610,000
- Bedrooms3
- Bathrooms3.00
- Full Baths2
- Half Baths1
- Square Footage1,920
- Acres0.05
- Year Built2022
- TypeResidential
- Sub-TypeSingle Family Residence
- StatusActive
Community Information
- Address1381 Siltstone Street
- SubdivisionFlatiron Meadows
- CityErie
- CountyBoulder
- StateCO
- Zip Code80516
Amenities
- AmenitiesParking, Playground
- Parking Spaces4
- # of Garages2
- ViewMeadow
Utilities
Cable Available, Electricity Connected, Internet Access (Wired), Natural Gas Connected
Parking
220 Volts, Concrete, Exterior Access Door, Lighted, Smart Garage Door
Interior
- HeatingForced Air, Natural Gas
- CoolingCentral Air
- StoriesTwo
Interior Features
Eat-in Kitchen, Granite Counters, High Ceilings, High Speed Internet, Kitchen Island, Open Floorplan, Pantry, Radon Mitigation System, Smart Thermostat, Smoke Free, Solid Surface Counters, Walk-In Closet(s)
Appliances
Dishwasher, Disposal, Gas Water Heater, Microwave, Range, Refrigerator, Self Cleaning Oven, Smart Appliance(s), Sump Pump
Exterior
- Exterior FeaturesLighting, Rain Gutters
- WindowsWindow Treatments
- RoofComposition
Lot Description
Irrigated, Landscaped, Master Planned, Open Space, Sprinklers In Front, Sprinklers In Rear
School Information
- DistrictBoulder Valley RE 2
- ElementaryMeadowlark
- MiddleMeadowlark
- HighCentaurus
Additional Information
- Date ListedJuly 11th, 2025
Listing Details
 Redfin Corporation
Redfin Corporation
 Terms and Conditions: The content relating to real estate for sale in this Web site comes in part from the Internet Data eXchange ("IDX") program of METROLIST, INC., DBA RECOLORADO® Real estate listings held by brokers other than RE/MAX Professionals are marked with the IDX Logo. This information is being provided for the consumers personal, non-commercial use and may not be used for any other purpose. All information subject to change and should be independently verified.
Terms and Conditions: The content relating to real estate for sale in this Web site comes in part from the Internet Data eXchange ("IDX") program of METROLIST, INC., DBA RECOLORADO® Real estate listings held by brokers other than RE/MAX Professionals are marked with the IDX Logo. This information is being provided for the consumers personal, non-commercial use and may not be used for any other purpose. All information subject to change and should be independently verified.
Copyright 2025 METROLIST, INC., DBA RECOLORADO® -- All Rights Reserved 6455 S. Yosemite St., Suite 500 Greenwood Village, CO 80111 USA
Listing information last updated on October 20th, 2025 at 12:03am MDT.





































