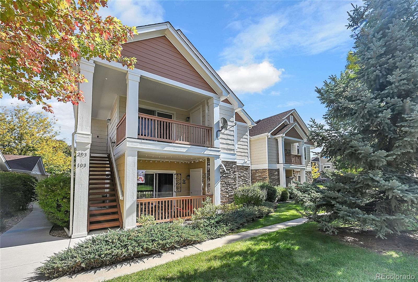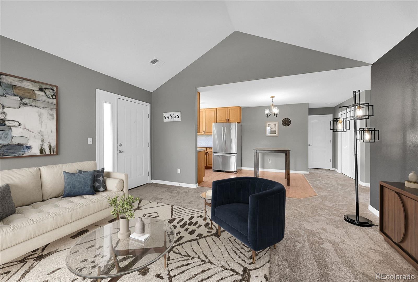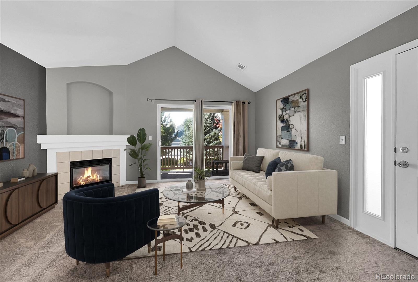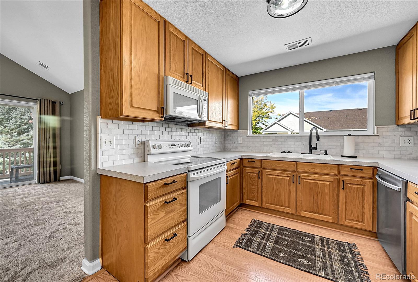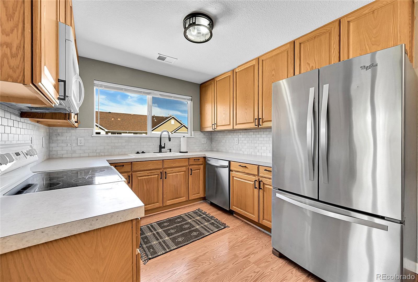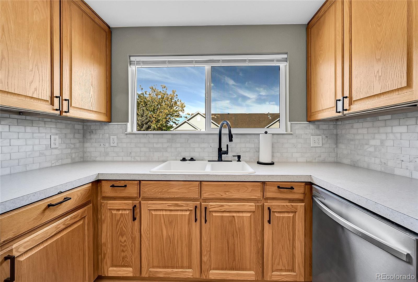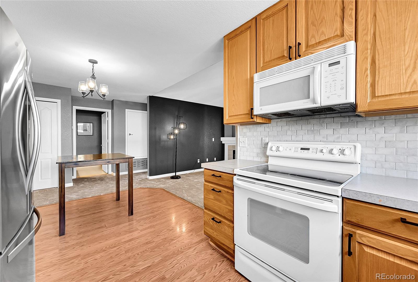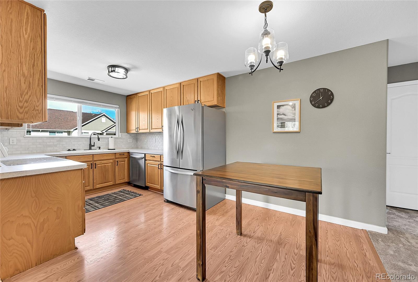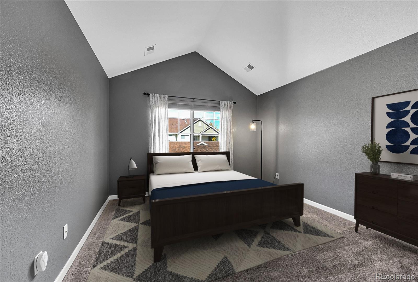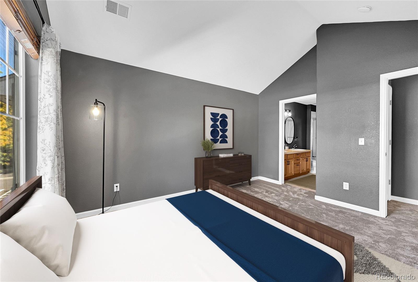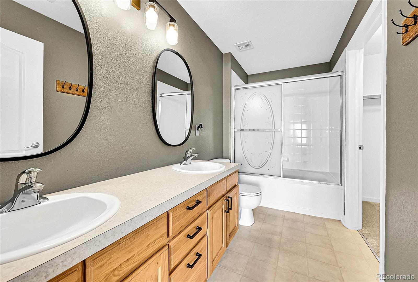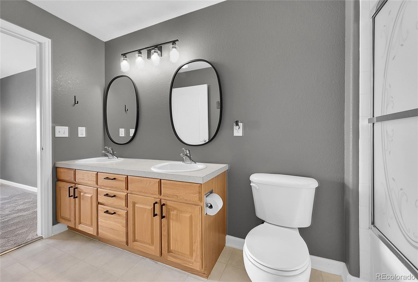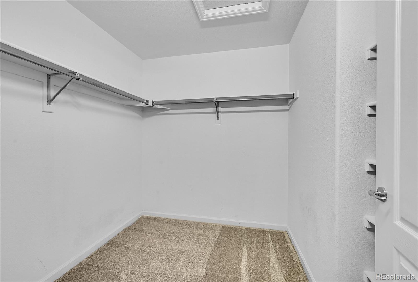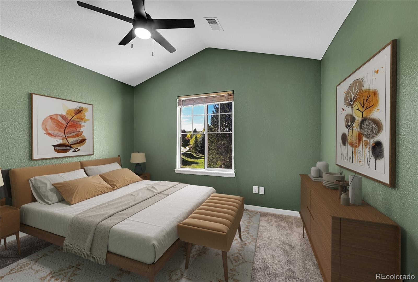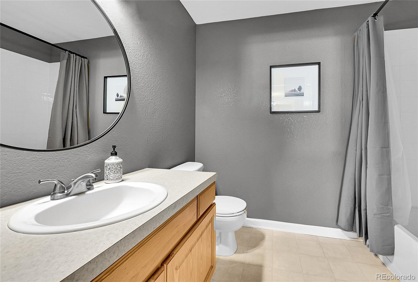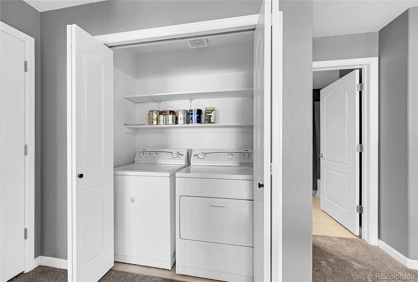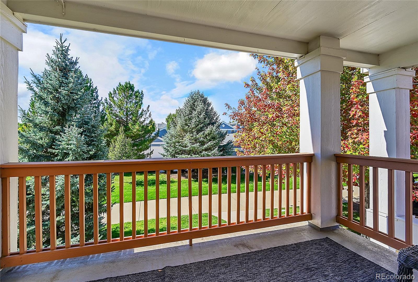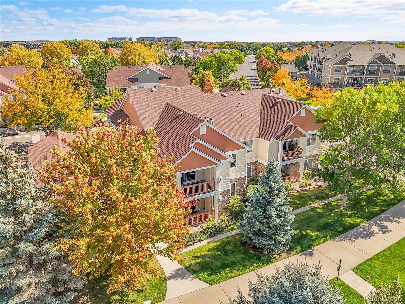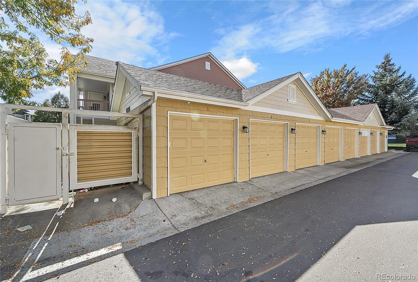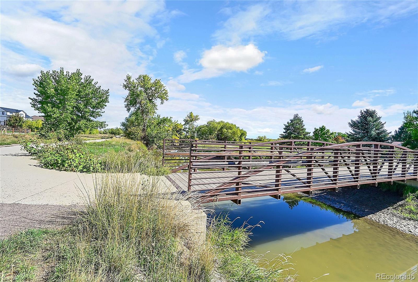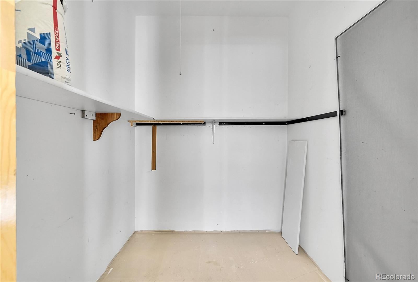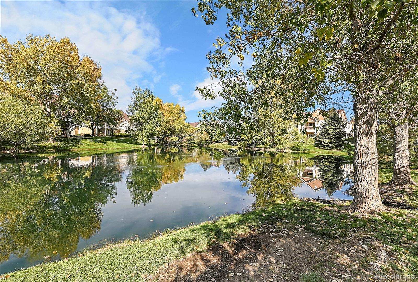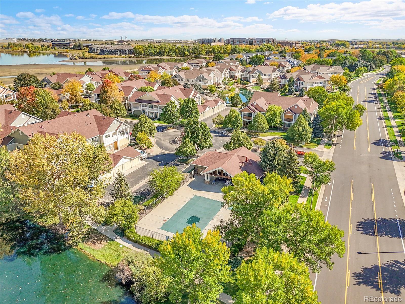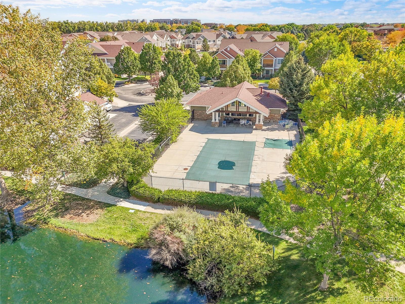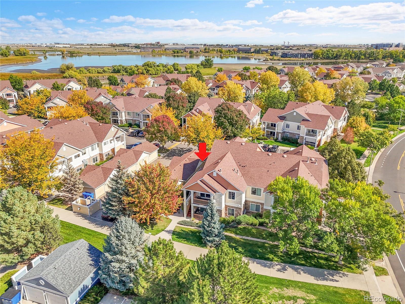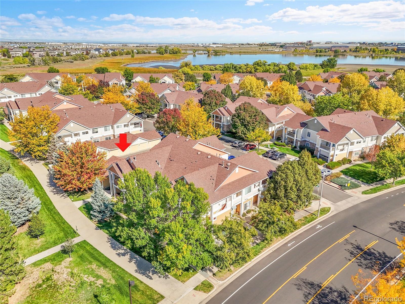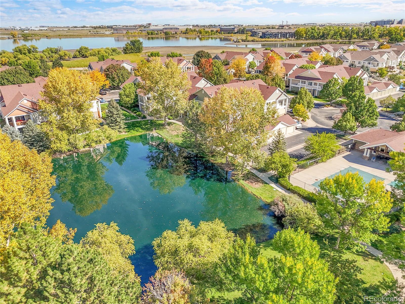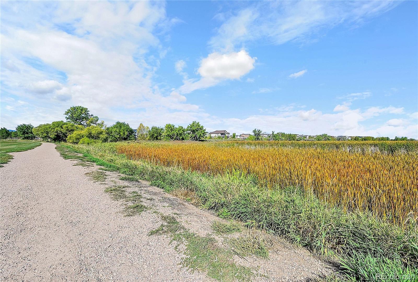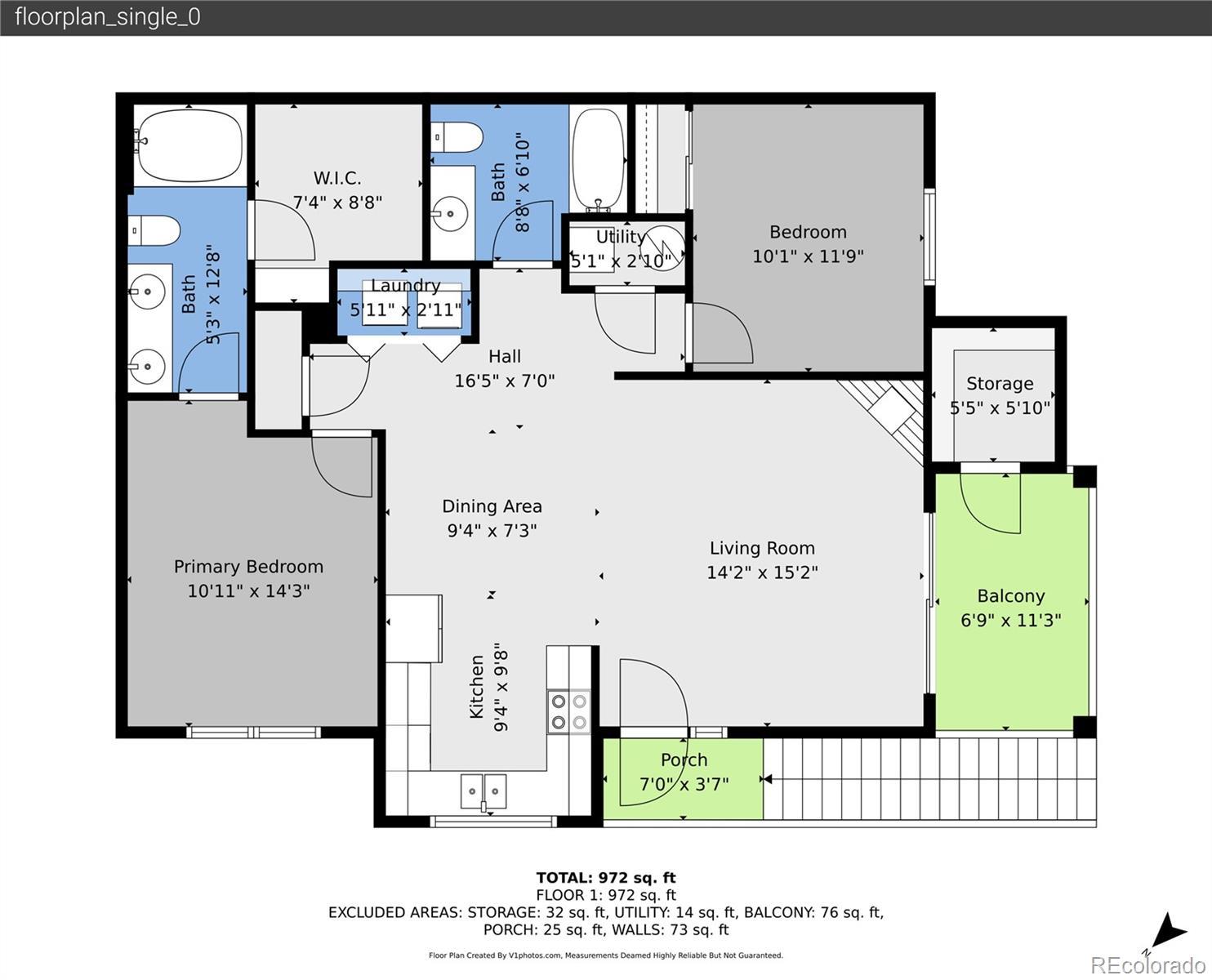Find us on...
Dashboard
- 2 Beds
- 2 Baths
- 1,012 Sqft
- .12 Acres
New Search X
4605 Hahns Peak Drive 203
Welcome home to this top floor Condo located in a simply stunning neighborhood of Loveland. Fully updated, stunning design, superior quality, nothing to do but move in and enjoy! Vaulted living room with a fireplace, access to the large deck with storage. Enjoy views, mature trees, peace and quiet from your private deck that does not overlook a parking lot. New carpet, newer paint, newer hot water heater, updated kitchen, custom backsplash, cabinet pulls, light fixtures, upgraded mirrors and baths. The layout is perfect for roommates or guests. Both bedrooms have their own full bathroom, the primary with a large oval soaking tub. Don't miss the amazing walk-in closet with storage shelves. Full size washer and dryer, a true bonus, all appliances included. This property comes with a detached one car garage, #6, and a parking pass for one openly reserved space. Garage safety feature in place to override power outages, for added safety and convenience. Amazing community with a pool, paths and trails. Imagine coming home and taking scenic walks around the Houts Trail Loop, enjoying the views of Houts Reservoir and Equalizer Lake. Just a short drive to Boyd Lake. Walking distance to the Marketplace at Centerra; Target, Starbuck's, Panera, Pet Smart and more! Such a convenient location to Boulder and I-25. Easy access to all! Don't miss this one!
Listing Office: RE/MAX Alliance 
Essential Information
- MLS® #7470995
- Price$329,900
- Bedrooms2
- Bathrooms2.00
- Full Baths2
- Square Footage1,012
- Acres0.12
- Year Built2003
- TypeResidential
- Sub-TypeCondominium
- StyleContemporary
- StatusActive
Community Information
- Address4605 Hahns Peak Drive 203
- CityLoveland
- CountyLarimer
- StateCO
- Zip Code80538
Subdivision
Lakeshore At Centerra Condos Ph A
Amenities
- AmenitiesClubhouse, Pool, Trail(s)
- Parking Spaces2
- # of Garages1
Utilities
Cable Available, Electricity Connected, Natural Gas Connected
Interior
- HeatingForced Air, Natural Gas
- CoolingCentral Air
- FireplaceYes
- # of Fireplaces1
- FireplacesLiving Room
- StoriesOne
Interior Features
Primary Suite, Smoke Free, Vaulted Ceiling(s), Walk-In Closet(s)
Appliances
Dishwasher, Disposal, Dryer, Microwave, Range, Refrigerator, Washer
Exterior
- Exterior FeaturesBalcony
- WindowsWindow Coverings
- RoofComposition
School Information
- DistrictThompson R2-J
- ElementaryHigh Plains
- MiddleConrad Ball
- HighMountain View
Additional Information
- Date ListedOctober 2nd, 2025
- ZoningP-12
Listing Details
 RE/MAX Alliance
RE/MAX Alliance
 Terms and Conditions: The content relating to real estate for sale in this Web site comes in part from the Internet Data eXchange ("IDX") program of METROLIST, INC., DBA RECOLORADO® Real estate listings held by brokers other than RE/MAX Professionals are marked with the IDX Logo. This information is being provided for the consumers personal, non-commercial use and may not be used for any other purpose. All information subject to change and should be independently verified.
Terms and Conditions: The content relating to real estate for sale in this Web site comes in part from the Internet Data eXchange ("IDX") program of METROLIST, INC., DBA RECOLORADO® Real estate listings held by brokers other than RE/MAX Professionals are marked with the IDX Logo. This information is being provided for the consumers personal, non-commercial use and may not be used for any other purpose. All information subject to change and should be independently verified.
Copyright 2025 METROLIST, INC., DBA RECOLORADO® -- All Rights Reserved 6455 S. Yosemite St., Suite 500 Greenwood Village, CO 80111 USA
Listing information last updated on December 14th, 2025 at 12:49am MST.

