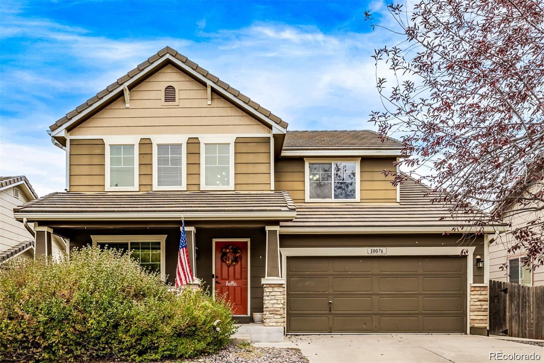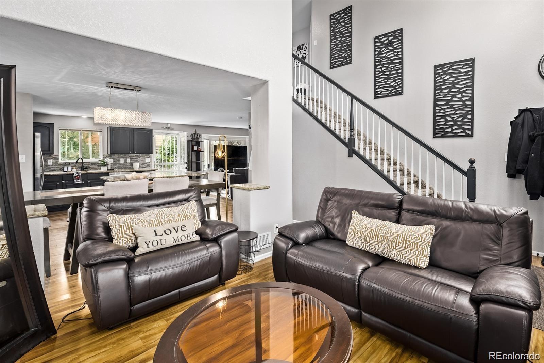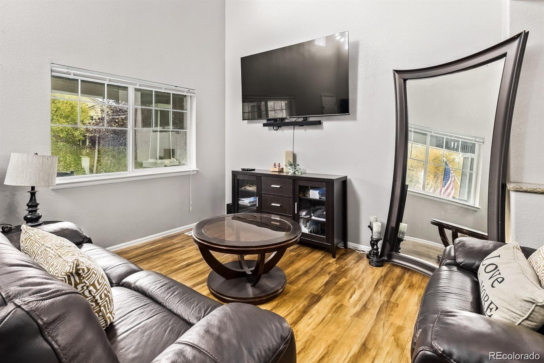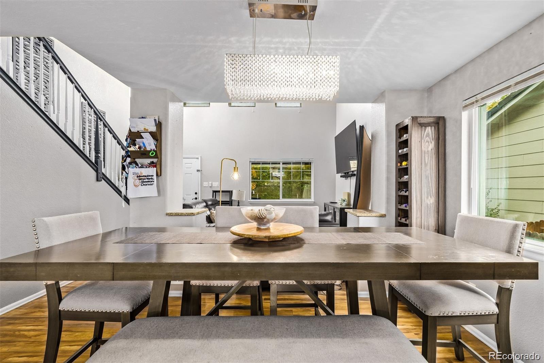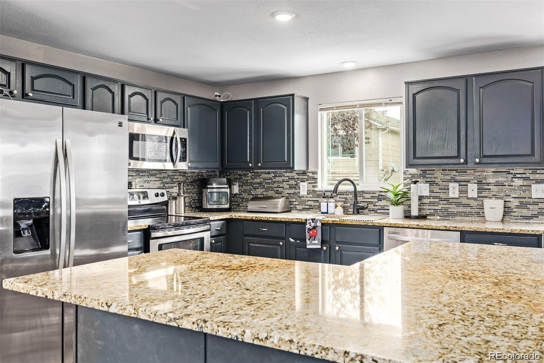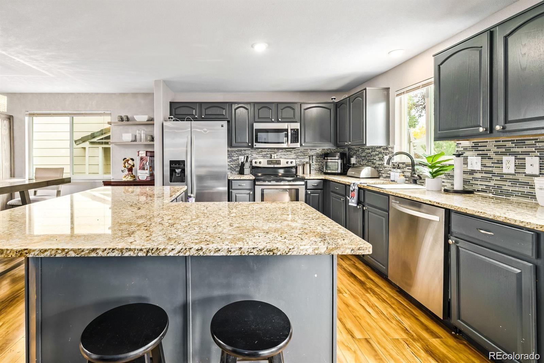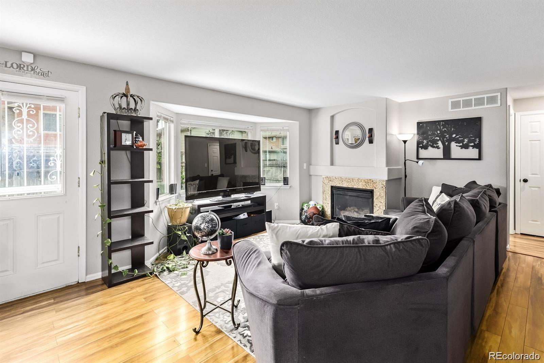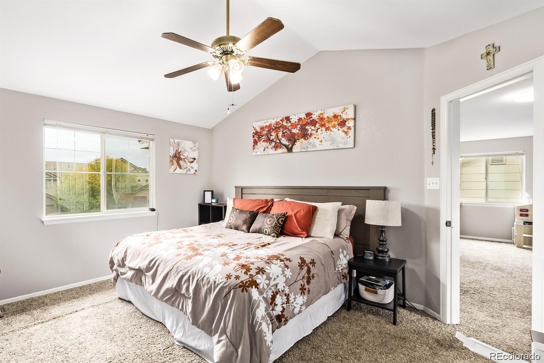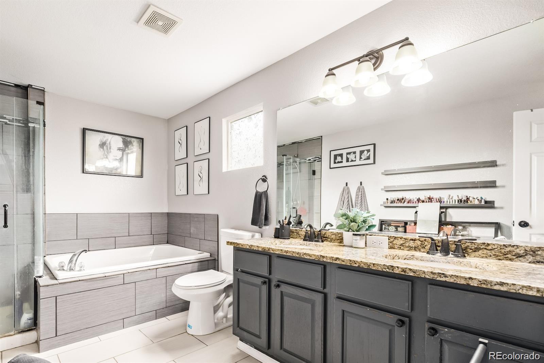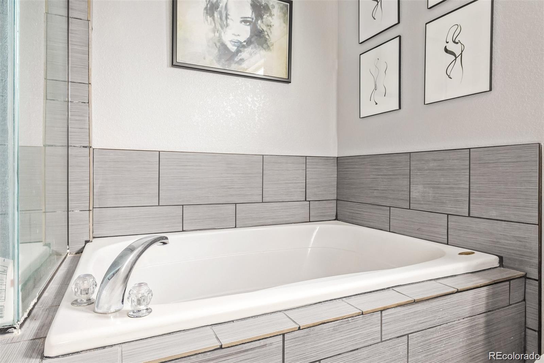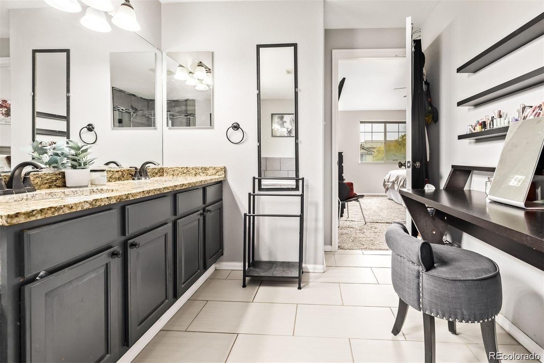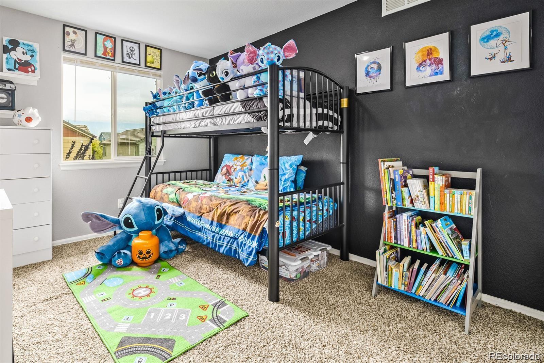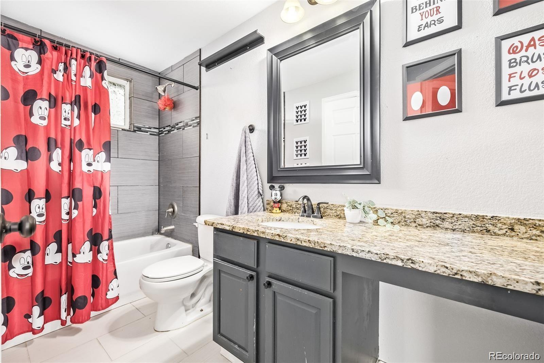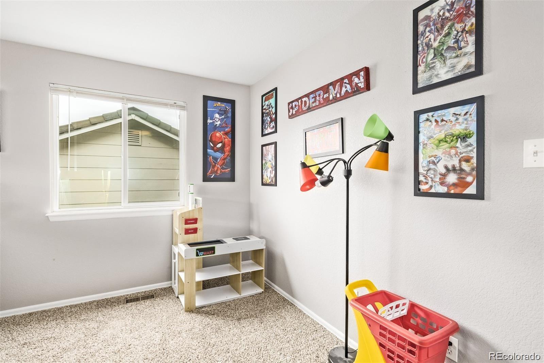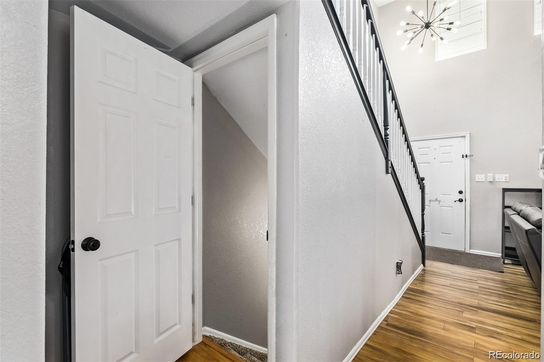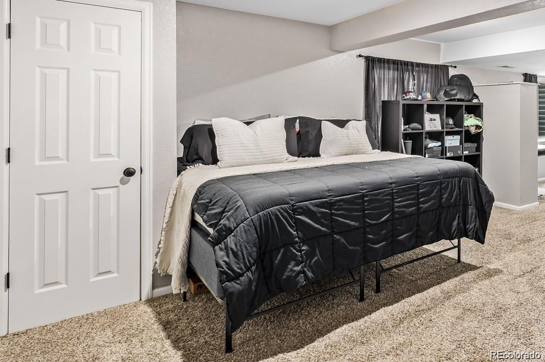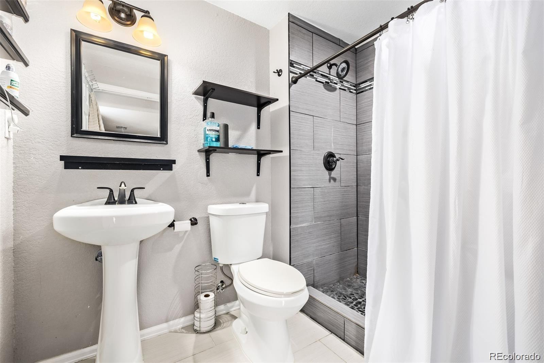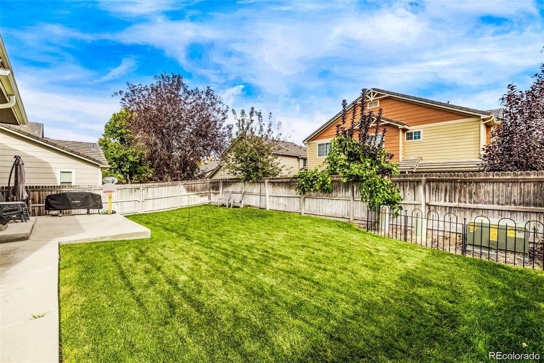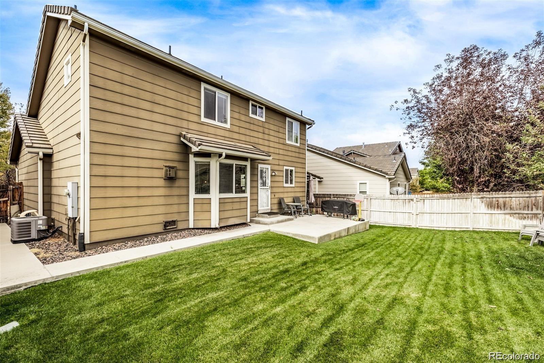Find us on...
Dashboard
- 4 Beds
- 4 Baths
- 2,325 Sqft
- .12 Acres
New Search X
10076 Helena Street
PRICED TO SELL !! BELOW VALUE, Get into this home for $1000.00, ask me how. VAULTED CEILINGS | QUALITY CONCRETE TILE ROOF OVERSIZED KITCHEN ISLAND | LARGE FORMAL DINING SPACE UPSTAIRS LOFT OVERLOOKING THE LIVING AREA FINISHED BASEMENT STUDIO BEDROOM WITH EN-SUITE BATHROOM !! BONUS !! HOUSE HACKERS - the basement studio bedroom rented for $800+/month. Sellers are offering a carpet concession for new carpet of the buyers choosing. Welcome to the perfect 2-story Fronterra Village Home. Inviting vaulted ceilings welcome you into this charming home flowing into not one but two family rooms, not to mention the additional loft space overlooking the main level. The rare vaulted ceilings in the master bedroom allows for all your beautifully crafted decor and encompasses a beautiful 5-piece oversized bathroom set with enough room for a get-ready vanity. BEAUTIFUL BIRCH FLOORS + updated light fixtures with blue tooth activated speakers on the upper level await! All within walking distance to Fronterra Village Park, Second Creek Elementary, and Stuart Middle school. Relax with a cup of coffee on the covered front porch or entertain with guests in the cozy fully fenced in private backyard. Sellers are also offering a ONE YEAR HOME WARRANTY on the appliances.
Listing Office: Your Castle Real Estate Inc 
Essential Information
- MLS® #7472828
- Price$515,500
- Bedrooms4
- Bathrooms4.00
- Full Baths2
- Half Baths1
- Square Footage2,325
- Acres0.12
- Year Built2004
- TypeResidential
- Sub-TypeSingle Family Residence
- StyleTraditional
- StatusActive
Community Information
- Address10076 Helena Street
- SubdivisionFronterra Village
- CityCommerce City
- CountyAdams
- StateCO
- Zip Code80022
Amenities
- AmenitiesPark, Playground, Trail(s)
- Parking Spaces4
- # of Garages2
Utilities
Cable Available, Electricity Connected, Natural Gas Available, Phone Available
Interior
- HeatingForced Air
- CoolingCentral Air
- FireplaceYes
- FireplacesFamily Room, Living Room
- StoriesThree Or More
Interior Features
Breakfast Bar, Built-in Features, Ceiling Fan(s), Eat-in Kitchen, Five Piece Bath, High Ceilings, Kitchen Island, Open Floorplan, Pantry, Primary Suite, Vaulted Ceiling(s), Walk-In Closet(s)
Appliances
Cooktop, Dishwasher, Disposal, Dryer, Microwave, Oven, Refrigerator, Washer
Exterior
- Exterior FeaturesPrivate Yard
- RoofConcrete, Spanish Tile
School Information
- DistrictSchool District 27-J
- ElementarySecond Creek
- MiddleOtho Stuart
- HighPrairie View
Additional Information
- Date ListedJuly 10th, 2025
- Short SaleYes
Listing Details
 Your Castle Real Estate Inc
Your Castle Real Estate Inc
 Terms and Conditions: The content relating to real estate for sale in this Web site comes in part from the Internet Data eXchange ("IDX") program of METROLIST, INC., DBA RECOLORADO® Real estate listings held by brokers other than RE/MAX Professionals are marked with the IDX Logo. This information is being provided for the consumers personal, non-commercial use and may not be used for any other purpose. All information subject to change and should be independently verified.
Terms and Conditions: The content relating to real estate for sale in this Web site comes in part from the Internet Data eXchange ("IDX") program of METROLIST, INC., DBA RECOLORADO® Real estate listings held by brokers other than RE/MAX Professionals are marked with the IDX Logo. This information is being provided for the consumers personal, non-commercial use and may not be used for any other purpose. All information subject to change and should be independently verified.
Copyright 2025 METROLIST, INC., DBA RECOLORADO® -- All Rights Reserved 6455 S. Yosemite St., Suite 500 Greenwood Village, CO 80111 USA
Listing information last updated on December 17th, 2025 at 2:33pm MST.

