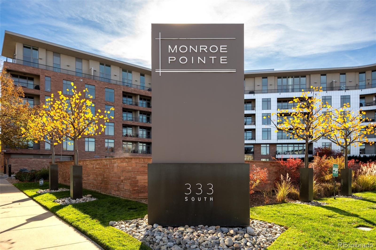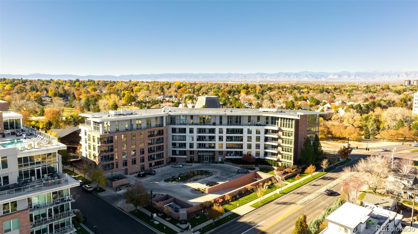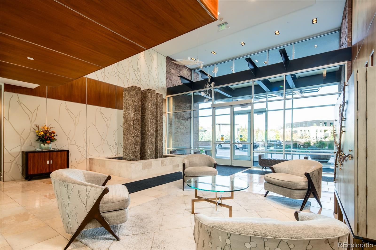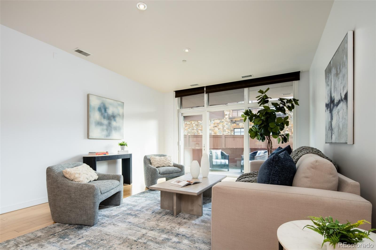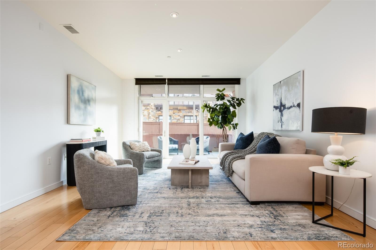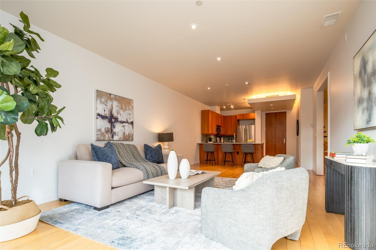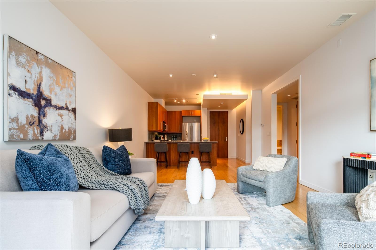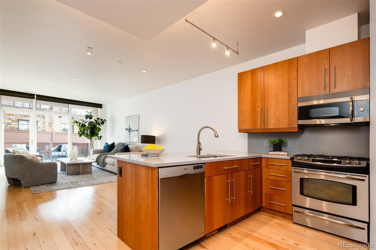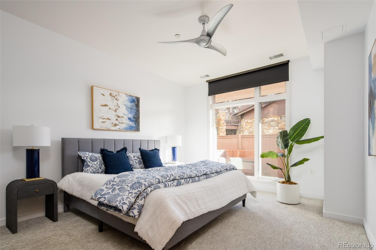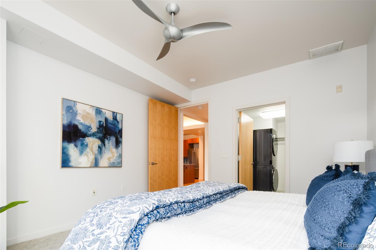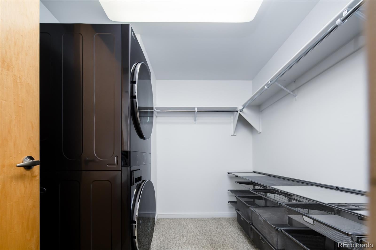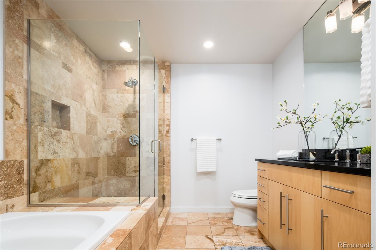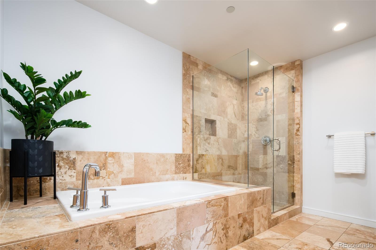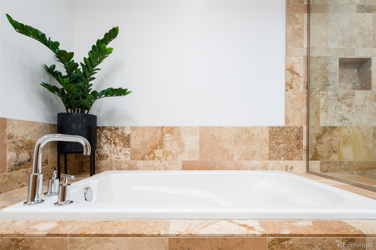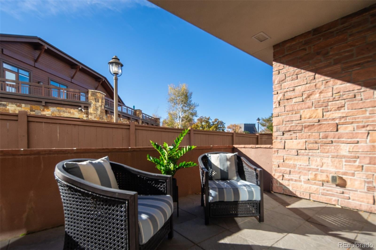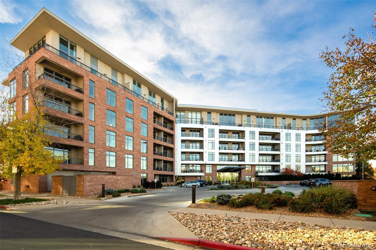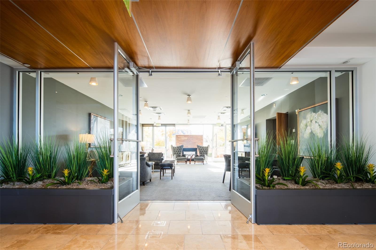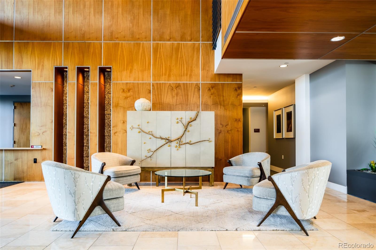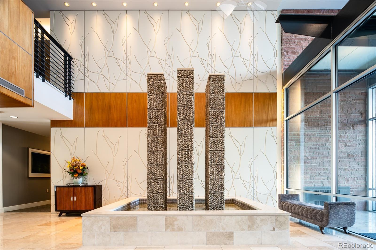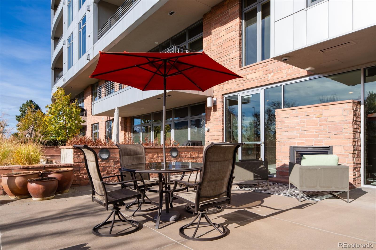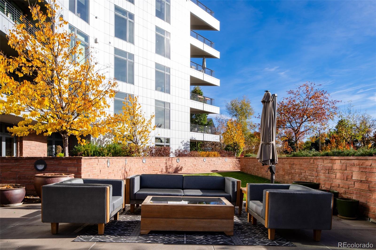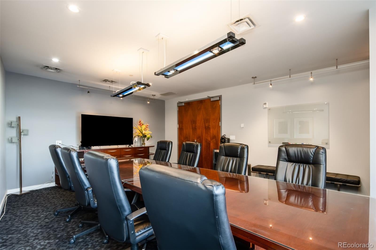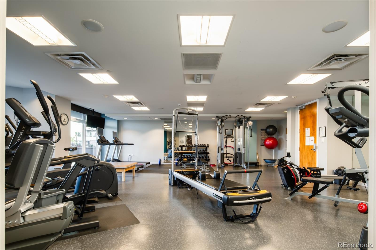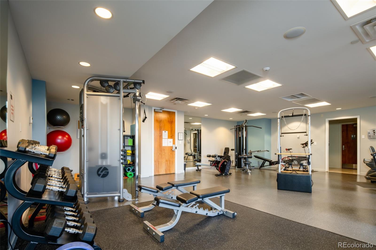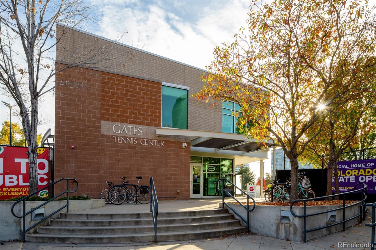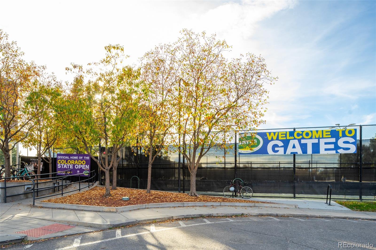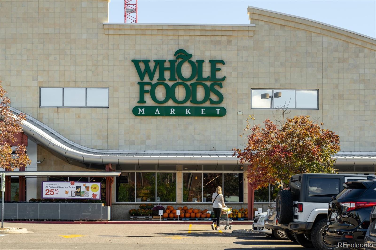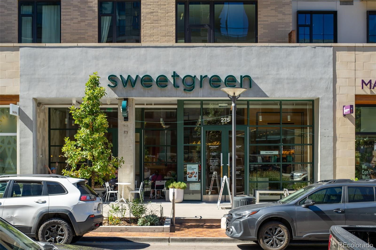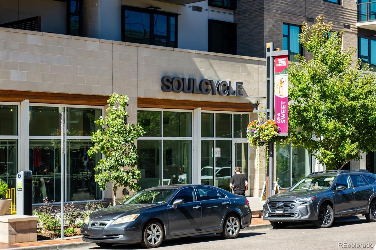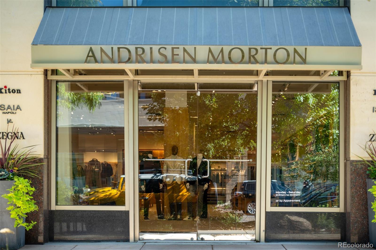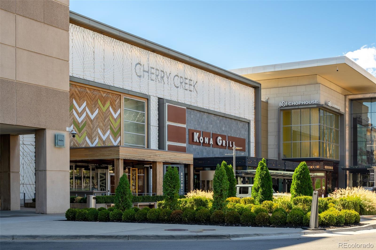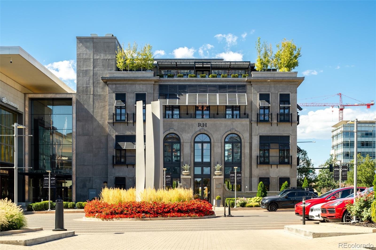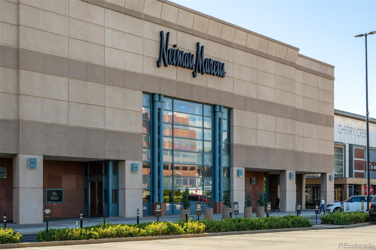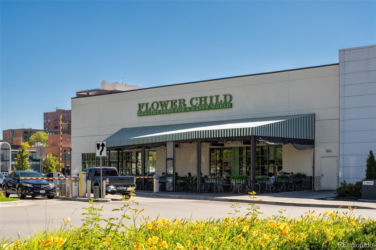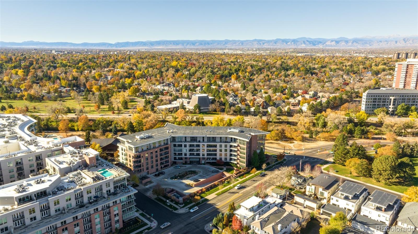Find us on...
Dashboard
- $550k Price
- 1 Bed
- 1 Bath
- 950 Sqft
New Search X
333 S Monroe Street 107
Experience elevated living in a full-service Cherry Creek condominium. This stylish residence combines effortless living and exceptional amenities. The spacious garden-level one-bedroom home is move-in ready, with nice natural light pouring through the open layout, generous storage, and great outdoor space. The open kitchen offers abundant prep and storage space, with room for casual dining at the counter—perfect for everyday living. The bedroom boasts a large, custom walk-in closet and a convenient stacked washer and dryer. Step outside to your private terrace, ideal for relaxing or enjoying an alfresco meal from the spacious living room. Additional features include a deeded garage parking space and a storage unit. Residents benefit from premium building amenities such as desk attendants, an on-site engineer, a community room with catering kitchen, business center, fitness room, and inviting outdoor space. With its secure, low-maintenance lifestyle, this is true lock-and-leave living in one of Denver’s most desirable neighborhoods. Just moments away, enjoy world-class shopping, dining, and all the vibrant energy Cherry Creek has to offer.
Listing Office: Compass - Denver 
Essential Information
- MLS® #7473045
- Price$550,000
- Bedrooms1
- Bathrooms1.00
- Full Baths1
- Square Footage950
- Acres0.00
- Year Built2008
- TypeResidential
- Sub-TypeCondominium
- StatusActive
Community Information
- Address333 S Monroe Street 107
- SubdivisionCherry Creek
- CityDenver
- CountyDenver
- StateCO
- Zip Code80209
Amenities
- Parking Spaces1
- # of Garages1
Amenities
Business Center, Concierge, Elevator(s), Fitness Center, Front Desk, Parking, Storage
Utilities
Cable Available, Electricity Connected, Internet Access (Wired), Natural Gas Connected
Parking
Heated Garage, Storage, Underground
Interior
- HeatingHeat Pump
- CoolingCentral Air
- StoriesOne
Interior Features
Five Piece Bath, High Ceilings, Kitchen Island, No Stairs, Open Floorplan, Primary Suite, Quartz Counters, Walk-In Closet(s)
Appliances
Dishwasher, Disposal, Dryer, Microwave, Oven, Range, Refrigerator, Washer
Exterior
- Exterior FeaturesGarden, Private Yard
- RoofUnknown
School Information
- DistrictDenver 1
- ElementarySteck
- MiddleHill
- HighGeorge Washington
Additional Information
- Date ListedNovember 5th, 2025
- ZoningB-4
Listing Details
 Compass - Denver
Compass - Denver
 Terms and Conditions: The content relating to real estate for sale in this Web site comes in part from the Internet Data eXchange ("IDX") program of METROLIST, INC., DBA RECOLORADO® Real estate listings held by brokers other than RE/MAX Professionals are marked with the IDX Logo. This information is being provided for the consumers personal, non-commercial use and may not be used for any other purpose. All information subject to change and should be independently verified.
Terms and Conditions: The content relating to real estate for sale in this Web site comes in part from the Internet Data eXchange ("IDX") program of METROLIST, INC., DBA RECOLORADO® Real estate listings held by brokers other than RE/MAX Professionals are marked with the IDX Logo. This information is being provided for the consumers personal, non-commercial use and may not be used for any other purpose. All information subject to change and should be independently verified.
Copyright 2025 METROLIST, INC., DBA RECOLORADO® -- All Rights Reserved 6455 S. Yosemite St., Suite 500 Greenwood Village, CO 80111 USA
Listing information last updated on November 6th, 2025 at 7:18am MST.

