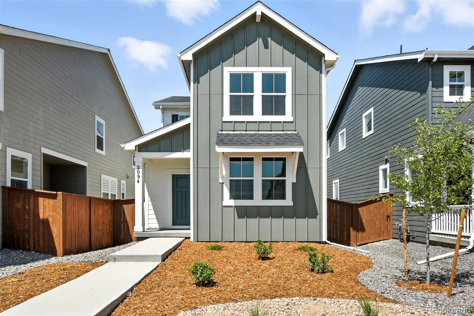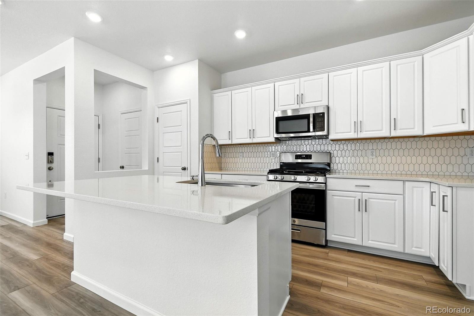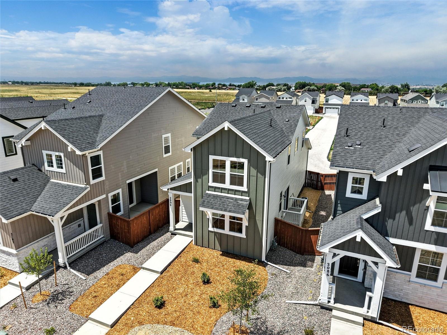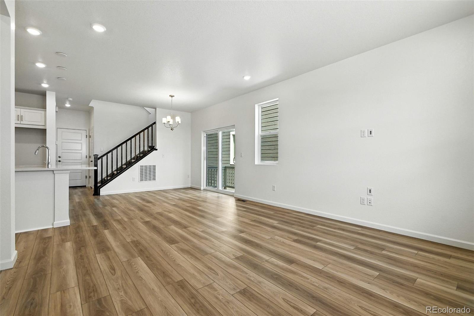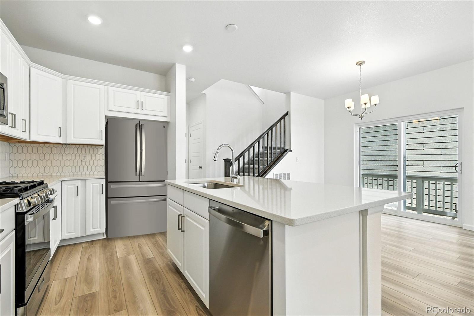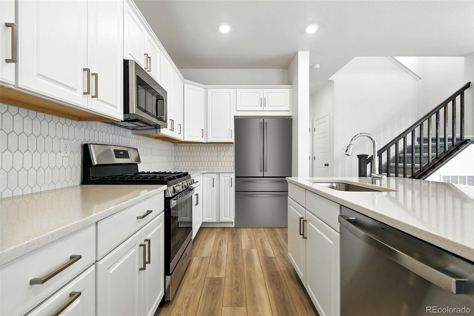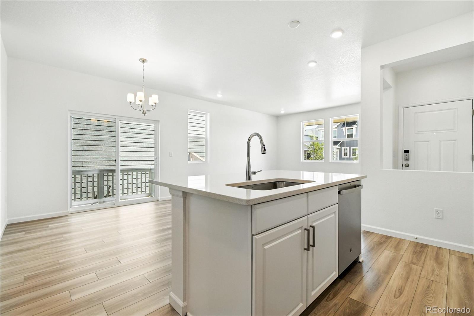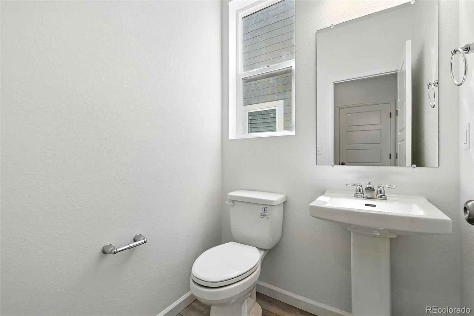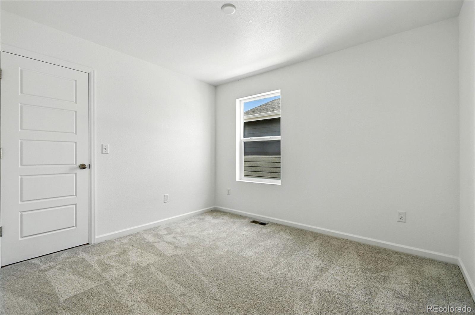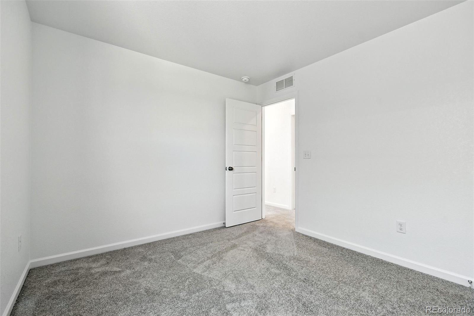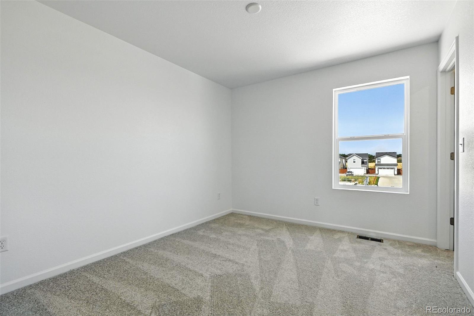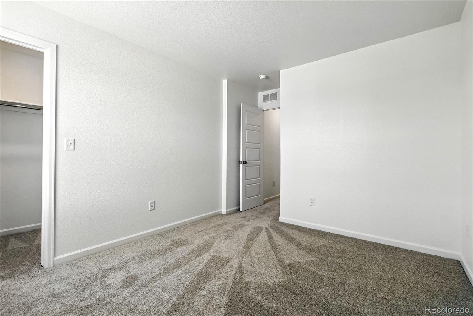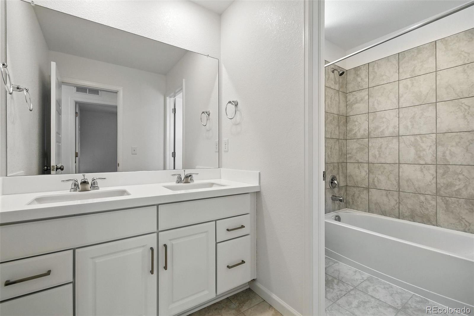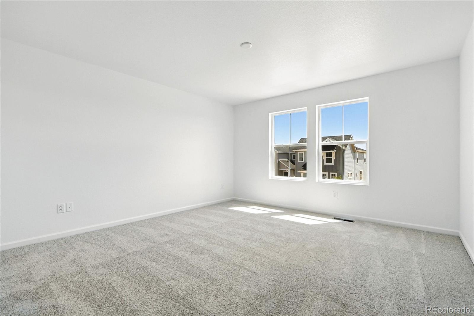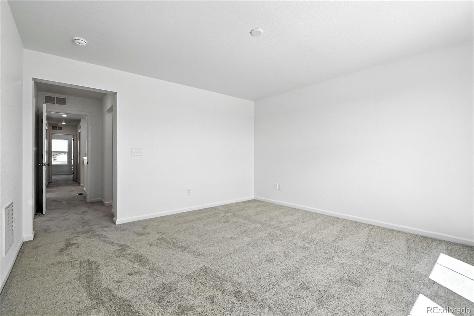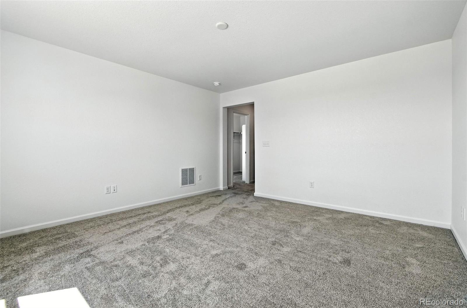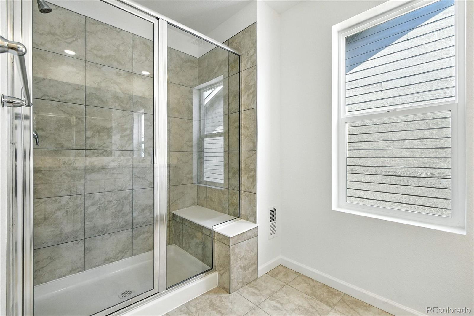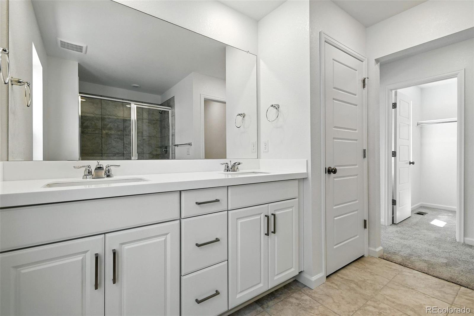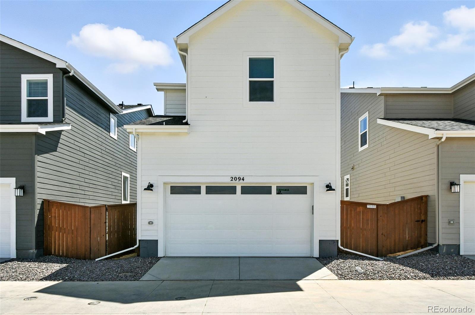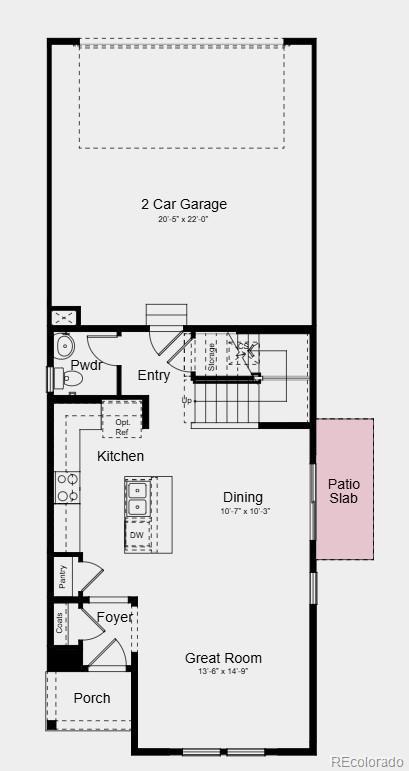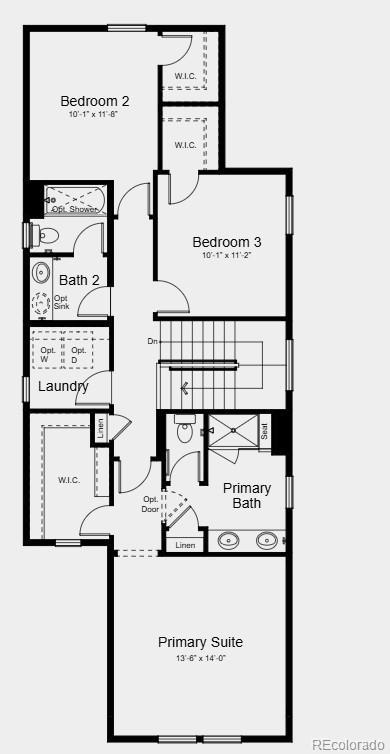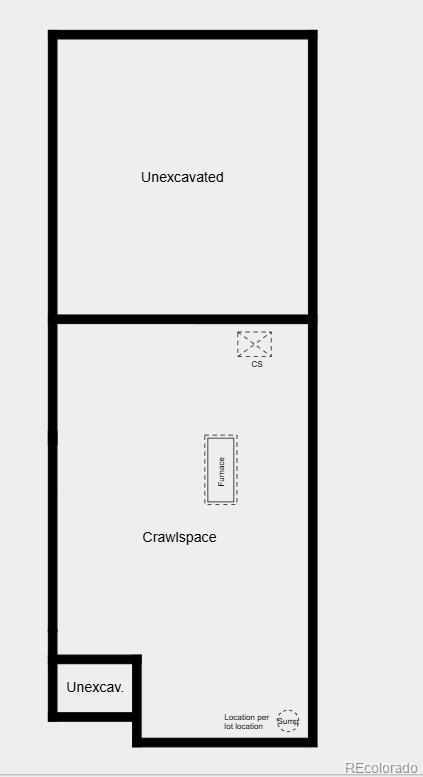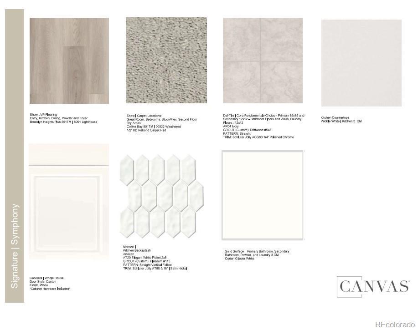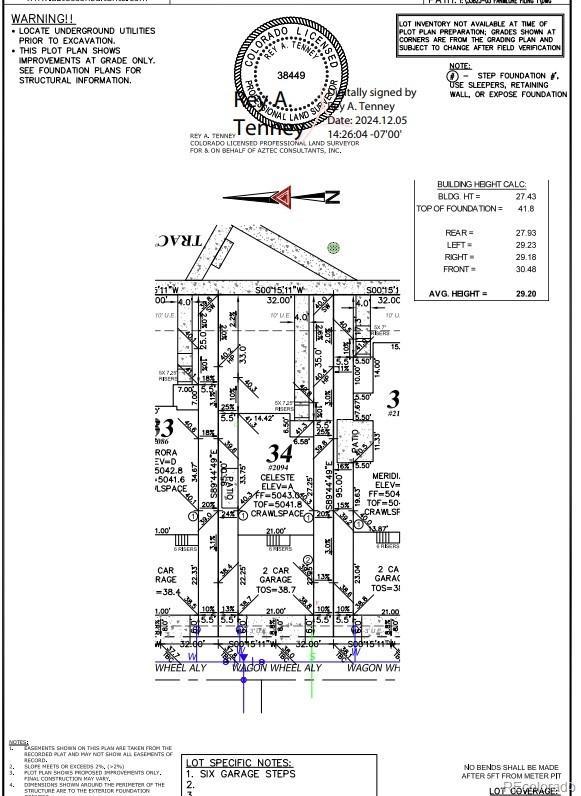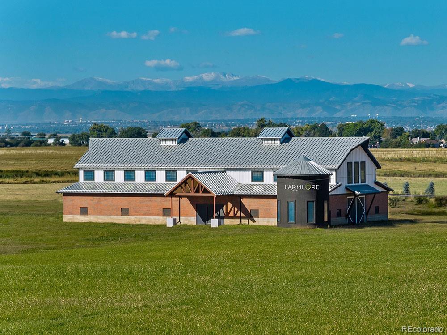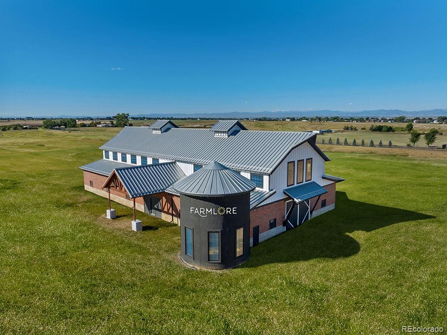Find us on...
Dashboard
- 3 Beds
- 3 Baths
- 1,606 Sqft
- .07 Acres
New Search X
2094 Wagon Wheel Aly
What's Special: White Cabinets | Oversized Closet in Primary | East Facing Lot. New Construction – Ready Now! Built by America's Most Trusted Homebuilder. Welcome to the Celeste at 2094 Wagon Wheel Aly in Farmlore! Located in Brighton’s vibrant new community, this home blends comfort, convenience, and connection. Enjoy access to 11+ miles of trails, three parks, a planned rec center with pool, and a restored 10,000 sq. ft. farmhouse for future gatherings. Just 2 miles from Barr Lake State Park and in the Brighton 27J School District, outdoor adventure and community are always close. Inside, this new home features a bright, open main floor with a gathering room, dining area, and kitchen that flows to a private outdoor patio—perfect for entertaining. Upstairs, enjoy a spacious primary suite with spa-like bath and walk-in closet, plus two secondary bedrooms, a shared bath, and laundry room. Live where life flourishes—at Farmlore. Additional Highlights Include: Outdoor patio and second sink at upstairs secondary bath. MLS#7476506
Listing Office: RE/MAX Professionals 
Essential Information
- MLS® #7476506
- Price$448,990
- Bedrooms3
- Bathrooms3.00
- Full Baths2
- Half Baths1
- Square Footage1,606
- Acres0.07
- Year Built2025
- TypeResidential
- Sub-TypeSingle Family Residence
- StyleContemporary
- StatusActive
Community Information
- Address2094 Wagon Wheel Aly
- SubdivisionFarmlore
- CityBrighton
- CountyAdams
- StateCO
- Zip Code80601
Amenities
- Parking Spaces2
- ParkingDry Walled, Lighted
- # of Garages2
Amenities
Clubhouse, Park, Pool, Trail(s)
Utilities
Electricity Available, Electricity Connected, Natural Gas Available, Natural Gas Connected, Phone Available
Interior
- HeatingNatural Gas
- CoolingCentral Air
- StoriesTwo
Interior Features
Eat-in Kitchen, High Ceilings, Kitchen Island, Open Floorplan, Pantry, Quartz Counters, Walk-In Closet(s), Wired for Data
Appliances
Dishwasher, Disposal, Electric Water Heater, Microwave, Oven, Range, Sump Pump
Exterior
- Exterior FeaturesPrivate Yard
- RoofComposition
- FoundationSlab
Lot Description
Greenbelt, Master Planned, Sprinklers In Front
School Information
- DistrictSchool District 27-J
- ElementaryHenderson
- MiddlePrairie View
- HighRiverdale Ridge
Additional Information
- Date ListedJuly 9th, 2025
- Zoningresidential
Listing Details
 RE/MAX Professionals
RE/MAX Professionals
 Terms and Conditions: The content relating to real estate for sale in this Web site comes in part from the Internet Data eXchange ("IDX") program of METROLIST, INC., DBA RECOLORADO® Real estate listings held by brokers other than RE/MAX Professionals are marked with the IDX Logo. This information is being provided for the consumers personal, non-commercial use and may not be used for any other purpose. All information subject to change and should be independently verified.
Terms and Conditions: The content relating to real estate for sale in this Web site comes in part from the Internet Data eXchange ("IDX") program of METROLIST, INC., DBA RECOLORADO® Real estate listings held by brokers other than RE/MAX Professionals are marked with the IDX Logo. This information is being provided for the consumers personal, non-commercial use and may not be used for any other purpose. All information subject to change and should be independently verified.
Copyright 2026 METROLIST, INC., DBA RECOLORADO® -- All Rights Reserved 6455 S. Yosemite St., Suite 500 Greenwood Village, CO 80111 USA
Listing information last updated on February 5th, 2026 at 2:03am MST.

