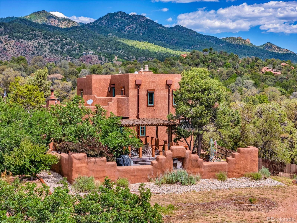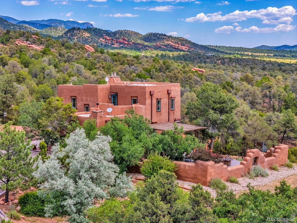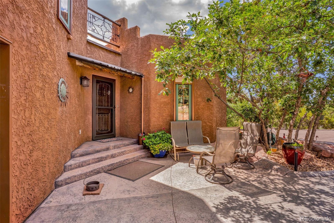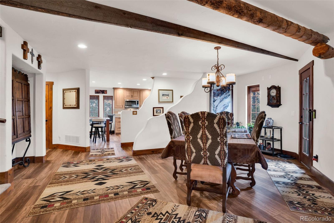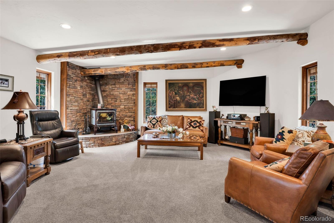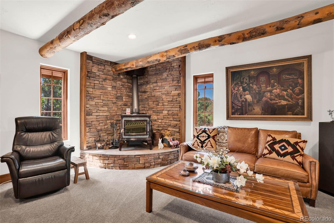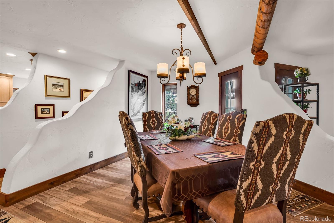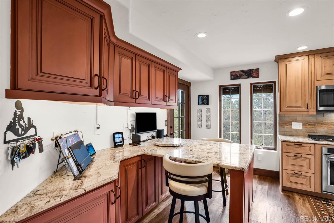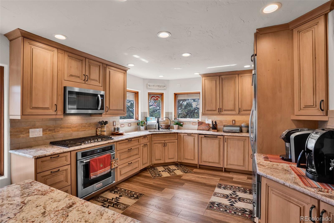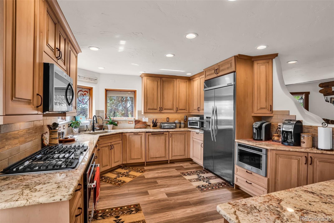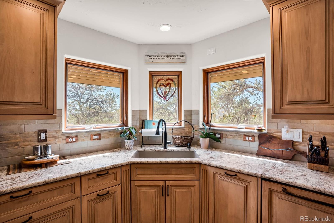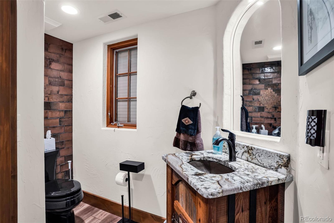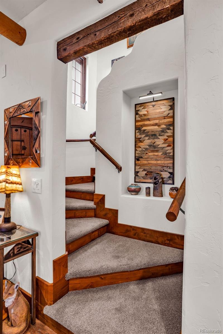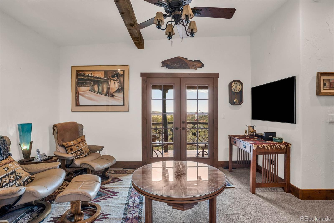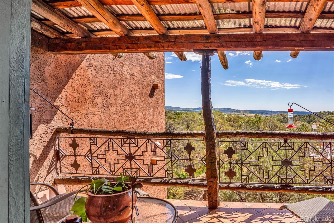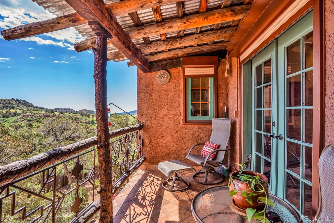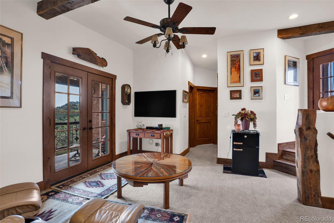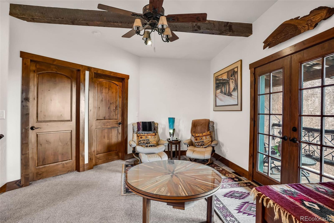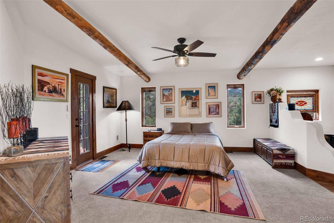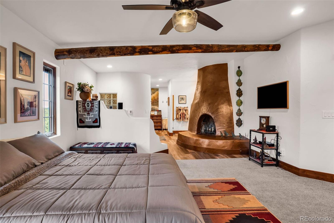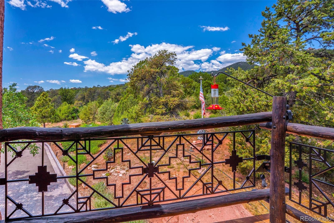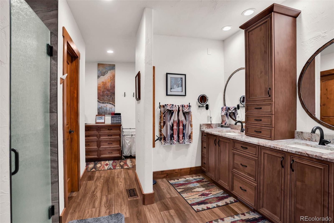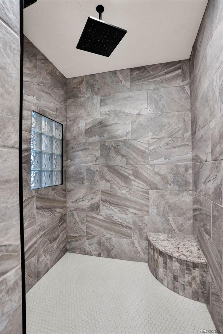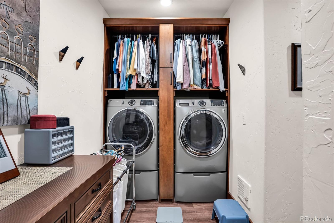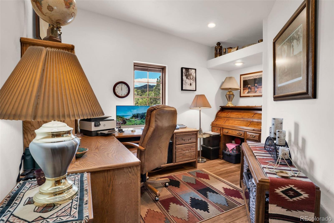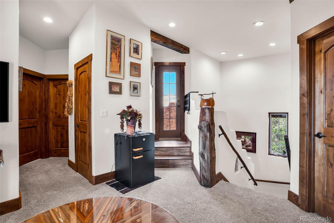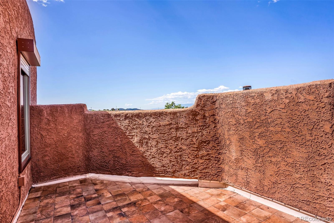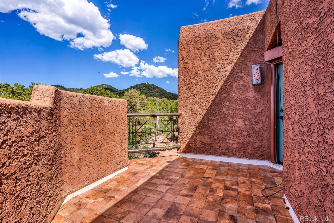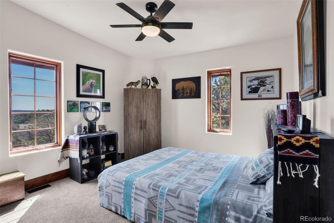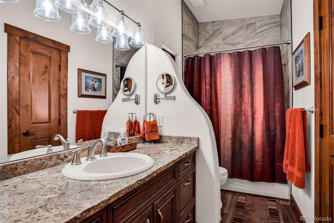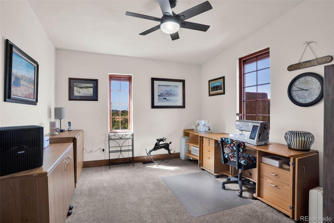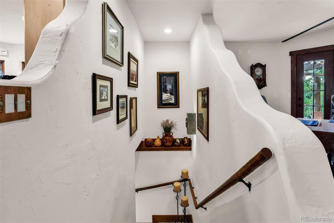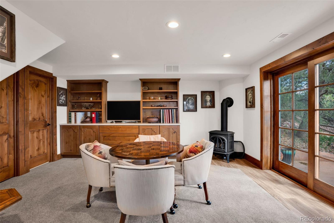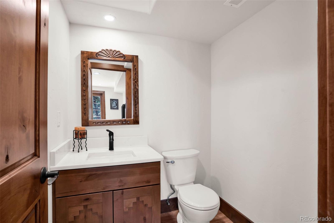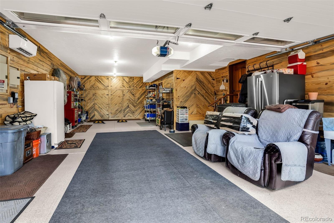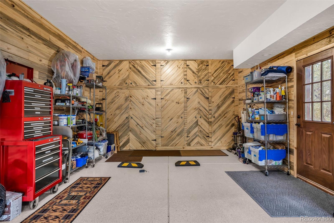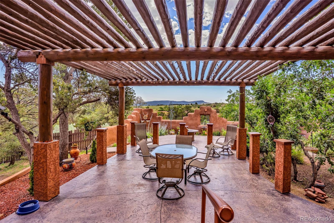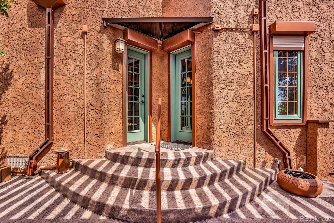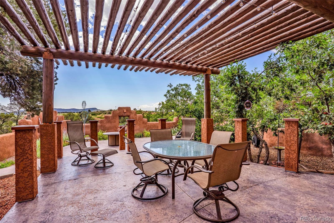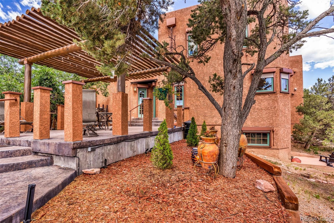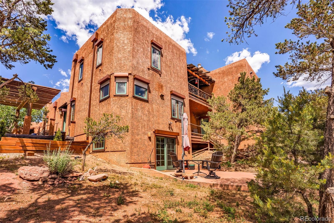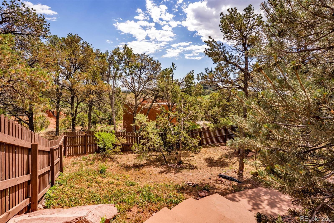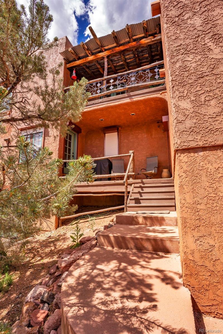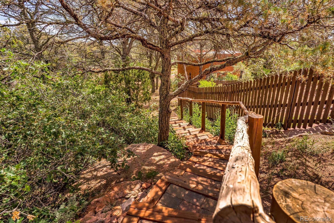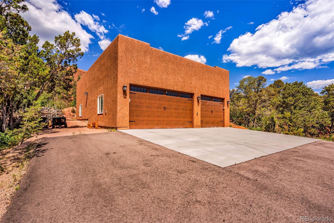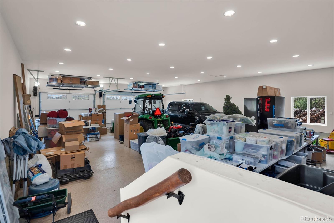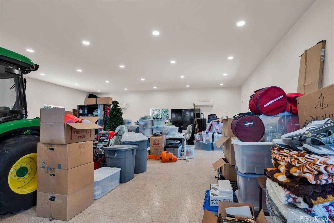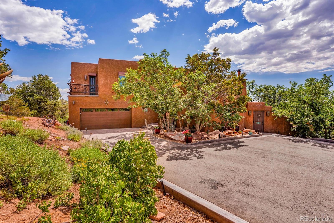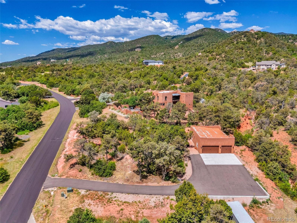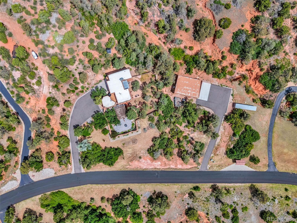Find us on...
Dashboard
- 3 Beds
- 4 Baths
- 3,446 Sqft
- 5.01 Acres
New Search X
15660 Rancho Pavo Drive
Welcome to Your Dream Retreat in Pinon Valley! Experience the perfect blend of Southwestern charm and modern luxury in this beautifully remodeled custom stucco home, situated on 5 private acres in the sought-after Pinon Valley neighborhood. From the heated concrete apron and steps to the covered entry, every detail is thoughtfully designed. Inside, rich adobe styling and meticulous craftsmanship shine. The living room features log beams and a brand-new soapstone wood stove with a stacked rock surround. An adobe half wall separates the space from the formal dining room, each with walk-outs to a stunning outdoor living area. Enjoy Colorado sunsets on the stamped concrete patio under a custom pergola — perfect for entertaining or relaxing. The gourmet kitchen offers granite countertops, custom cabinetry, high-end stainless appliances including a gas range and oversized refrigerator. A charming nook and corner sink frame incredible valley views, with access to a deck and a fully fenced acre — ideal for pets and gardening. Upstairs, a sitting area opens to both a covered deck and patio, expanding your indoor-outdoor lifestyle. The luxurious primary suite features a cozy kiva fireplace, remodeled bath with walk-in shower, large walk-in closet with laundry, and a private deck for coffee or stargazing. An attached office adds flexibility. Two more spacious bedrooms and a full bath complete the upper level. The finished lower level includes a game/family room with a half bath, gas stove fireplace, custom cabinetry, and a walk-out. Car lovers will appreciate the heated/cooled 3-car tandem garage with Aspen cabinetry, plus a detached 9-car heated/cooled garage with epoxy floors — ideal for a workshop or collection. Additional upgrades include a new asphalt driveway, roof, exterior rolling shutters, deck tile, and a whole-house standby generator. Just minutes from Colorado Springs via Hwy 115, this serene property offers luxurious rural living with city convenience.
Listing Office: EXIT Elevation Realty 
Essential Information
- MLS® #7480165
- Price$1,200,000
- Bedrooms3
- Bathrooms4.00
- Full Baths1
- Half Baths2
- Square Footage3,446
- Acres5.01
- Year Built1999
- TypeResidential
- Sub-TypeSingle Family Residence
- StyleSpanish
- StatusPending
Community Information
- Address15660 Rancho Pavo Drive
- CityColorado Springs
- CountyEl Paso
- StateCO
- Zip Code80926
Subdivision
The Pinons of Turkey Canon Ranch
Amenities
- Parking Spaces12
- # of Garages12
- ViewMeadow, Mountain(s), Valley
Utilities
Electricity Connected, Propane
Parking
Asphalt, Floor Coating, Heated Garage
Interior
- CoolingCentral Air
- FireplaceYes
- # of Fireplaces3
- StoriesTwo
Appliances
Dishwasher, Microwave, Oven, Range, Refrigerator
Heating
Forced Air, Propane, Wood Stove
Fireplaces
Basement, Family Room, Gas Log, KIVA, Living Room, Primary Bedroom, Wood Burning Stove
Exterior
- RoofMembrane
Lot Description
Meadow, Mountainous, Rock Outcropping
School Information
- DistrictFremont RE-2
- ElementaryPenrose
- MiddleFremont
- HighFlorence
Additional Information
- Date ListedJuly 19th, 2025
- ZoningRR-5
Listing Details
 EXIT Elevation Realty
EXIT Elevation Realty
 Terms and Conditions: The content relating to real estate for sale in this Web site comes in part from the Internet Data eXchange ("IDX") program of METROLIST, INC., DBA RECOLORADO® Real estate listings held by brokers other than RE/MAX Professionals are marked with the IDX Logo. This information is being provided for the consumers personal, non-commercial use and may not be used for any other purpose. All information subject to change and should be independently verified.
Terms and Conditions: The content relating to real estate for sale in this Web site comes in part from the Internet Data eXchange ("IDX") program of METROLIST, INC., DBA RECOLORADO® Real estate listings held by brokers other than RE/MAX Professionals are marked with the IDX Logo. This information is being provided for the consumers personal, non-commercial use and may not be used for any other purpose. All information subject to change and should be independently verified.
Copyright 2026 METROLIST, INC., DBA RECOLORADO® -- All Rights Reserved 6455 S. Yosemite St., Suite 500 Greenwood Village, CO 80111 USA
Listing information last updated on February 16th, 2026 at 11:33am MST.

