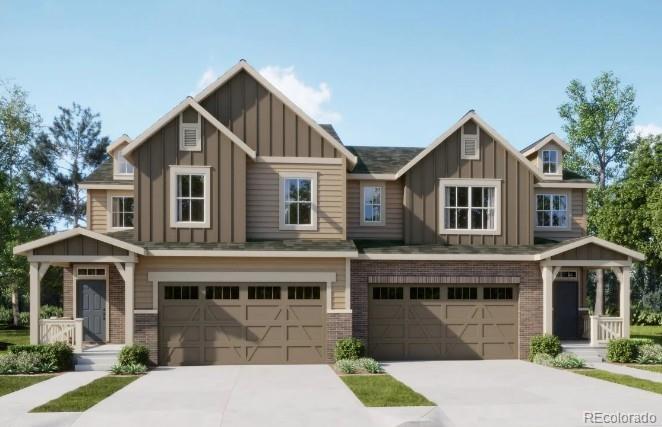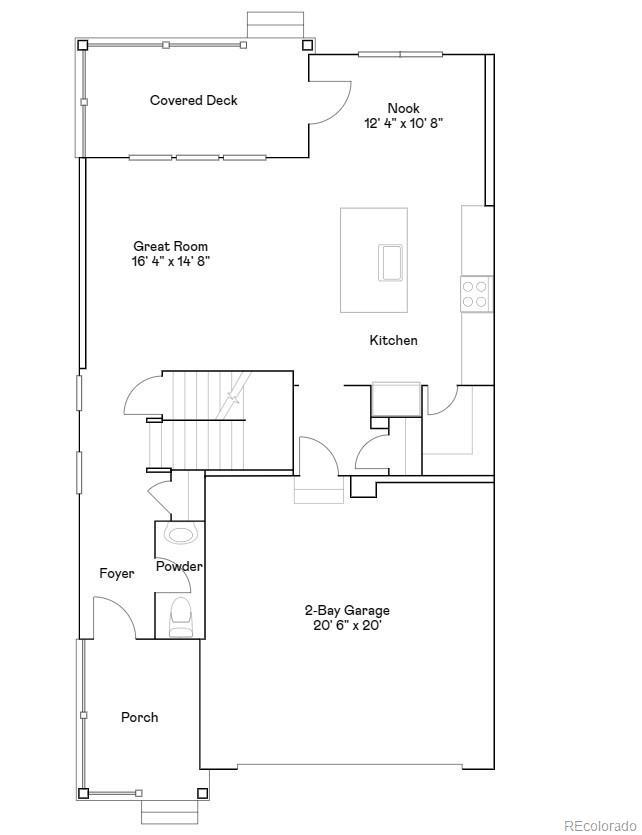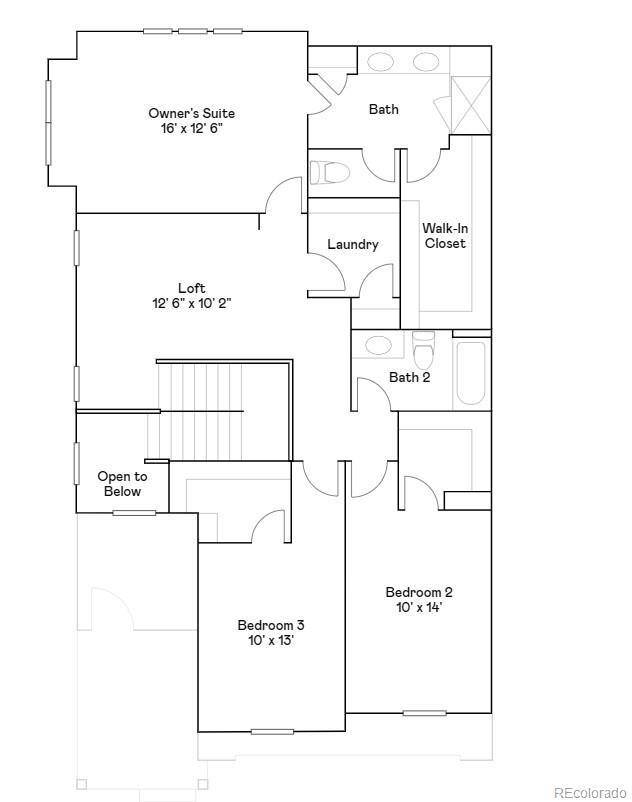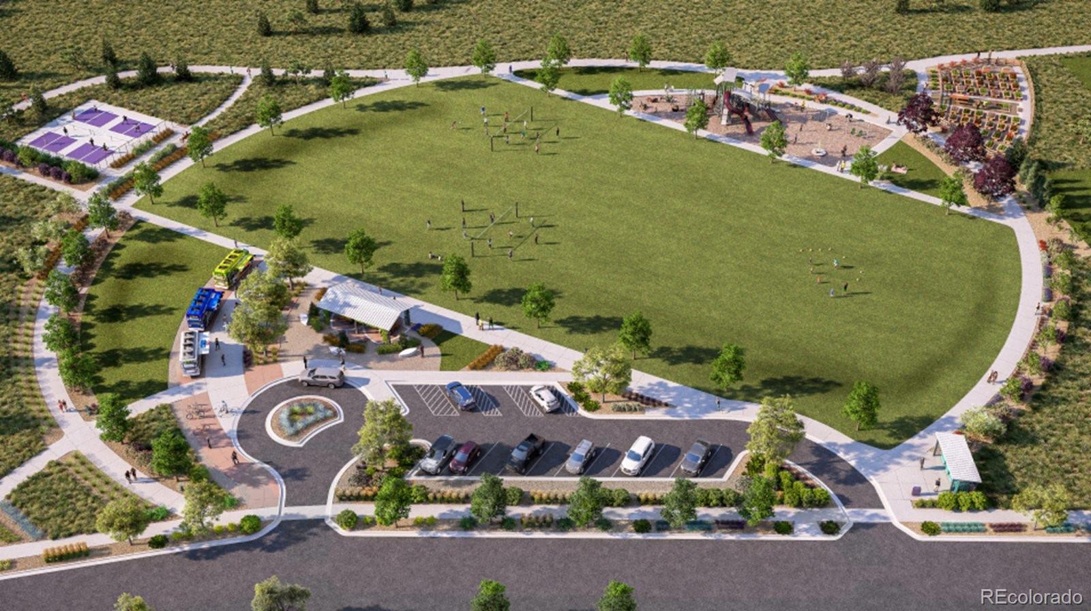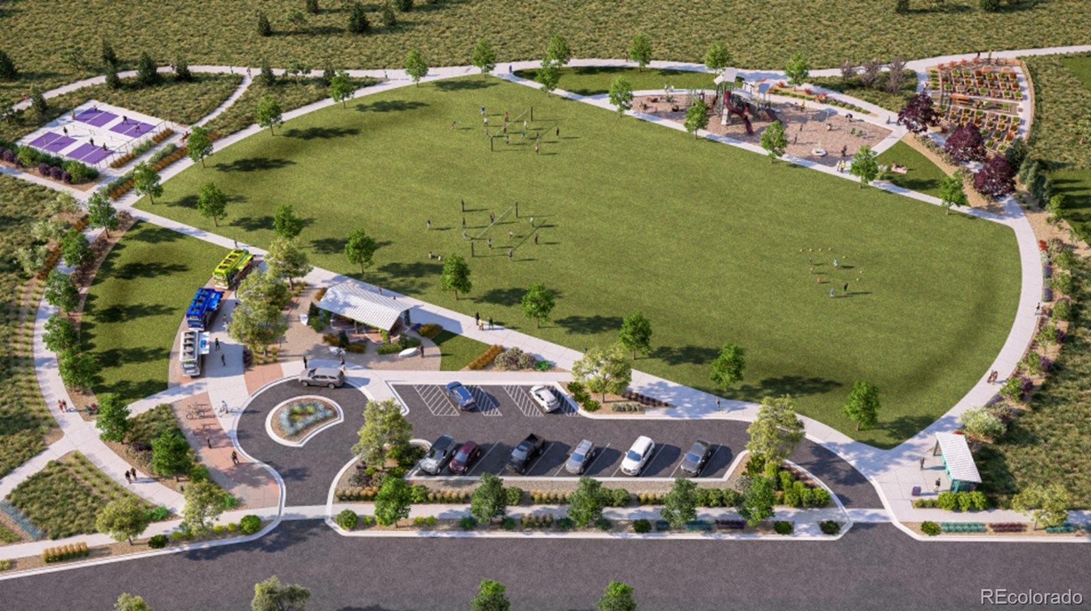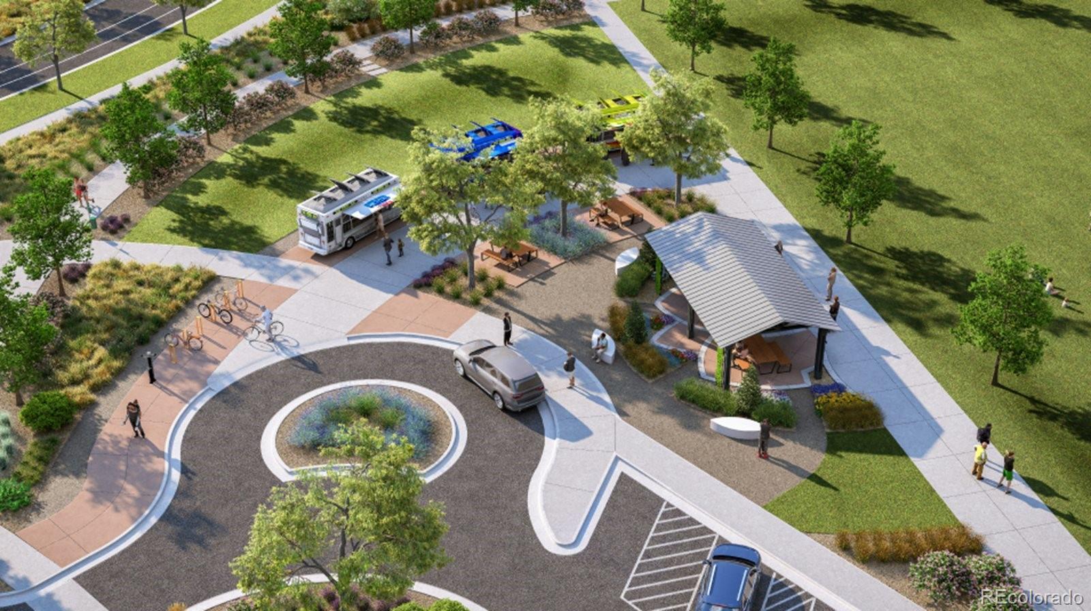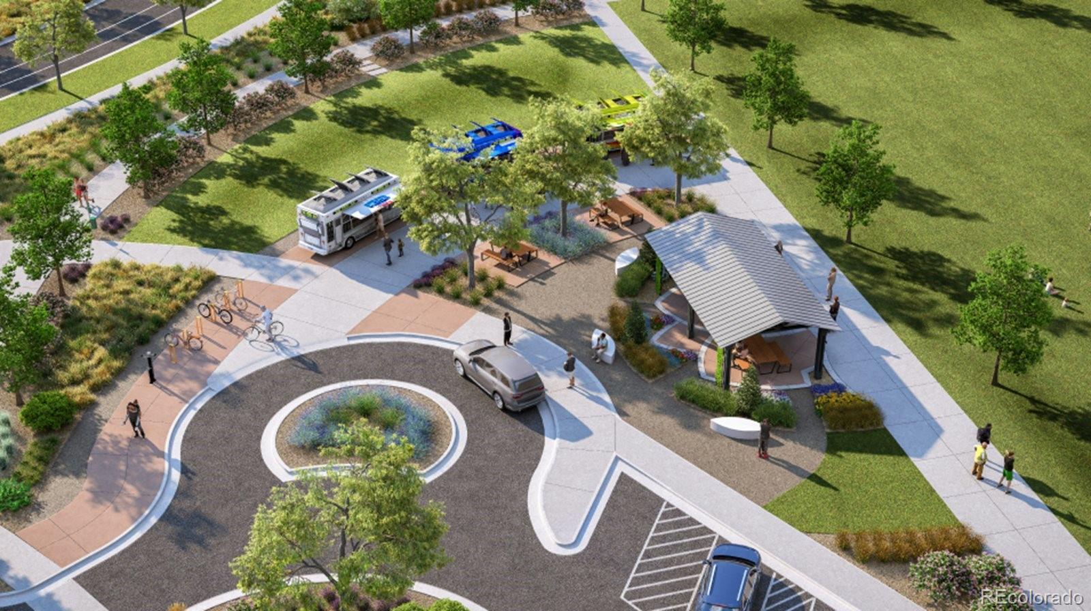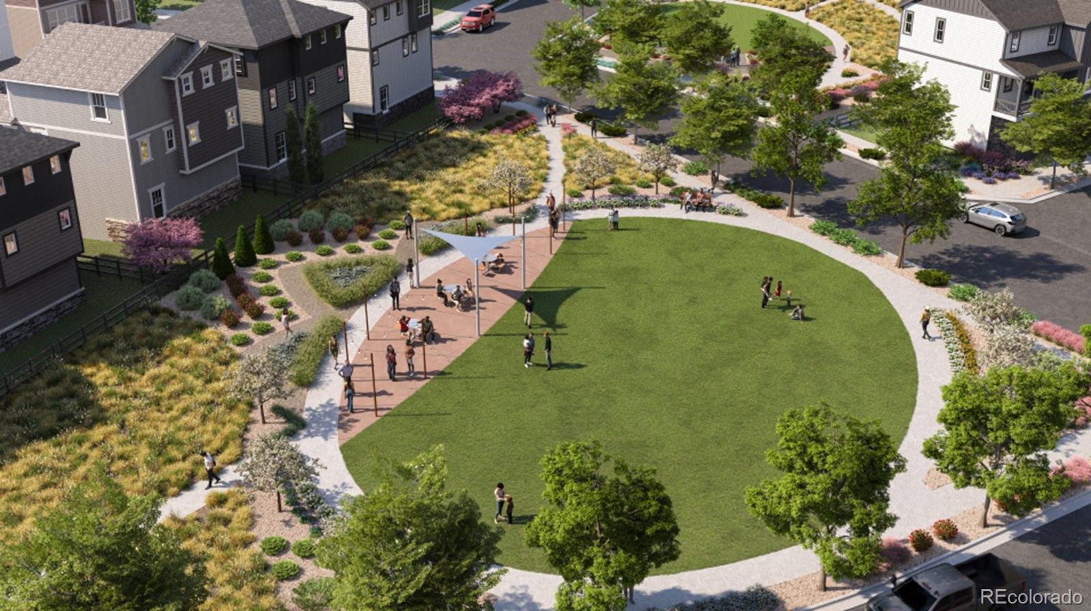Find us on...
Dashboard
- 3 Beds
- 3 Baths
- 2,161 Sqft
- .07 Acres
New Search X
6919 Juniper Drive
Experience contemporary living in this spacious two-story Meridian townhome, thoughtfully designed for comfort and connection. The main level showcases a chef-inspired kitchen and an airy open-concept layout that flows effortlessly into the Great Room and dining area. Step outside to a covered deck—ideal for hosting gatherings or enjoying quiet moments in the fresh air. Upstairs, three generously sized bedrooms include a luxurious owner’s suite featuring a spa-style bath and walk-in closet. A versatile loft provides space to work, play, or unwind, while the centrally located laundry room adds everyday convenience. Stylish finishes such as luxury vinyl plank flooring, quartz countertops, and an unfinished basement ready for customization complete the home’s modern appeal. Nestled in a dynamic community, residents enjoy premier shopping and dining at Denver Premium Outlets and endless recreation at Trail Winds Recreation Center—bringing lifestyle and leisure together. Contact builder for special financing. Estimated completion: January 2026.
Listing Office: Coldwell Banker Realty 56 
Essential Information
- MLS® #7483401
- Price$599,950
- Bedrooms3
- Bathrooms3.00
- Full Baths1
- Half Baths1
- Square Footage2,161
- Acres0.07
- Year Built2024
- TypeResidential
- Sub-TypeTownhouse
- StyleContemporary
- StatusPending
Community Information
- Address6919 Juniper Drive
- SubdivisionParterre
- CityThornton
- CountyAdams
- StateCO
- Zip Code80602
Amenities
- Parking Spaces2
- # of Garages2
Interior
- HeatingForced Air
- CoolingCentral Air
- StoriesTwo
Interior Features
Eat-in Kitchen, Entrance Foyer, Kitchen Island, Open Floorplan, Primary Suite, Quartz Counters, Walk-In Closet(s)
Appliances
Dishwasher, Disposal, Microwave, Oven
Exterior
- WindowsDouble Pane Windows
- RoofComposition
- FoundationSlab
School Information
- DistrictSchool District 27-J
- ElementaryWest Ridge
- MiddleRoger Quist
- HighRiverdale Ridge
Additional Information
- Date ListedSeptember 22nd, 2025
Listing Details
 Coldwell Banker Realty 56
Coldwell Banker Realty 56
 Terms and Conditions: The content relating to real estate for sale in this Web site comes in part from the Internet Data eXchange ("IDX") program of METROLIST, INC., DBA RECOLORADO® Real estate listings held by brokers other than RE/MAX Professionals are marked with the IDX Logo. This information is being provided for the consumers personal, non-commercial use and may not be used for any other purpose. All information subject to change and should be independently verified.
Terms and Conditions: The content relating to real estate for sale in this Web site comes in part from the Internet Data eXchange ("IDX") program of METROLIST, INC., DBA RECOLORADO® Real estate listings held by brokers other than RE/MAX Professionals are marked with the IDX Logo. This information is being provided for the consumers personal, non-commercial use and may not be used for any other purpose. All information subject to change and should be independently verified.
Copyright 2025 METROLIST, INC., DBA RECOLORADO® -- All Rights Reserved 6455 S. Yosemite St., Suite 500 Greenwood Village, CO 80111 USA
Listing information last updated on December 28th, 2025 at 12:49pm MST.

