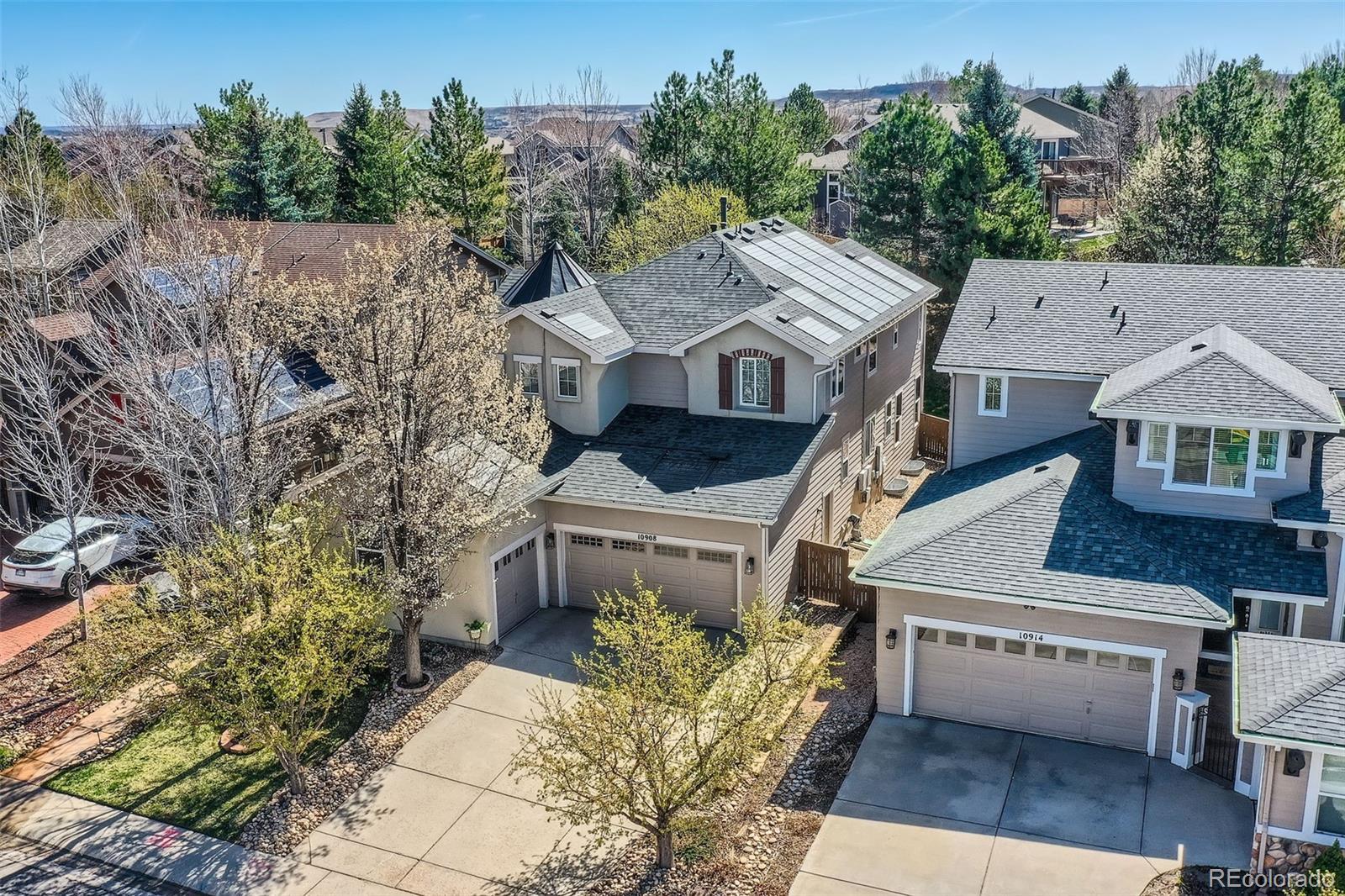Find us on...
Dashboard
- 4 Beds
- 3 Baths
- 2,943 Sqft
- .18 Acres
New Search X
10908 Oakshire Avenue
Welcome to a distinguished residence in the revered Firelight subdivision. This former Shea model home showcases builder upgrades and meticulous maintenance by the original owners. As you approach the property, mature trees line the courtyard leading to the front porch. Upon entering the grand foyer, an impressive, curved staircase and sophisticated black walnut hardwood floors greet you. The main floor bedroom and renovated bathroom are secluded, strategically positioned for optimal privacy. Wander up the sweeping stairs to discover a spacious primary retreat featuring a dual sided fireplace, sitting area, tray ceiling, crown molding, and 5-piece bathroom. This level includes two additional bedrooms, a bathroom as well as a generously sized loft that surrounds the open hanging hallway overlooking the staircase. The unfinished basement offers versatility with eight-foot ceilings, daylight windows with the home systems neatly stowed along the staircase allowing ultimate utilization of all 1,305 square feet of uninterrupted space. The office has glass doors for privacy and direct access to the patio, providing a refreshing escape during the workday. Architectural details like crown molding and chair rail trim in the formal dining room frame the picturesque window center piece with gorgeous views of the yard. A butler’s pantry offers a seamless transition into the sprawling kitchen equipped with a quartz island that comfortably seats 6. The grand space opens to the great room which features a cozy fireplace and access to the patio. A notable feature is the pristine hot tub, ideal for soaking away the day’s stress while gazing at the stars. This one-of-a-kind residence is situated close to nature trails, parks, playgrounds, open space for year-round outdoor adventure, and top-rated Douglas County Schools. Lifestyle amenities include 4 rec centers, an array of dining, shopping, and entertainment options. *GAF Solar Shingles 7.5 kw OWNED, zero cost*
Listing Office: HomeSmart 
Essential Information
- MLS® #7484708
- Price$975,000
- Bedrooms4
- Bathrooms3.00
- Full Baths2
- Square Footage2,943
- Acres0.18
- Year Built2002
- TypeResidential
- Sub-TypeSingle Family Residence
- StatusActive
Community Information
- Address10908 Oakshire Avenue
- SubdivisionFirelight
- CityHighlands Ranch
- CountyDouglas
- StateCO
- Zip Code80126
Amenities
- Parking Spaces3
- ParkingConcrete
- # of Garages3
Amenities
Fitness Center, Park, Parking, Playground, Pool, Sauna, Spa/Hot Tub, Tennis Court(s), Trail(s)
Utilities
Cable Available, Electricity Connected, Internet Access (Wired), Natural Gas Connected
Interior
- HeatingElectric, Natural Gas, Solar
- CoolingAttic Fan, Central Air
- FireplaceYes
- # of Fireplaces2
- StoriesTwo
Interior Features
Ceiling Fan(s), Eat-in Kitchen, Entrance Foyer, Five Piece Bath, High Ceilings, Kitchen Island, Open Floorplan, Primary Suite, Quartz Counters, Radon Mitigation System, Smoke Free, Hot Tub, Walk-In Closet(s)
Appliances
Cooktop, Dishwasher, Disposal, Gas Water Heater, Microwave, Oven, Refrigerator, Self Cleaning Oven, Sump Pump
Fireplaces
Gas, Great Room, Primary Bedroom
Exterior
- RoofSolar Shingles
- FoundationSlab
Exterior Features
Lighting, Private Yard, Spa/Hot Tub
Lot Description
Landscaped, Master Planned, Sprinklers In Front, Sprinklers In Rear
Windows
Double Pane Windows, Window Coverings, Window Treatments
School Information
- DistrictDouglas RE-1
- ElementaryCopper Mesa
- MiddleMountain Ridge
- HighMountain Vista
Additional Information
- Date ListedApril 11th, 2025
- ZoningPDU
Listing Details
 HomeSmart
HomeSmart
Office Contact
heidi@cohomefinders.com,303-919-1413
 Terms and Conditions: The content relating to real estate for sale in this Web site comes in part from the Internet Data eXchange ("IDX") program of METROLIST, INC., DBA RECOLORADO® Real estate listings held by brokers other than RE/MAX Professionals are marked with the IDX Logo. This information is being provided for the consumers personal, non-commercial use and may not be used for any other purpose. All information subject to change and should be independently verified.
Terms and Conditions: The content relating to real estate for sale in this Web site comes in part from the Internet Data eXchange ("IDX") program of METROLIST, INC., DBA RECOLORADO® Real estate listings held by brokers other than RE/MAX Professionals are marked with the IDX Logo. This information is being provided for the consumers personal, non-commercial use and may not be used for any other purpose. All information subject to change and should be independently verified.
Copyright 2025 METROLIST, INC., DBA RECOLORADO® -- All Rights Reserved 6455 S. Yosemite St., Suite 500 Greenwood Village, CO 80111 USA
Listing information last updated on April 29th, 2025 at 3:33am MDT.






































