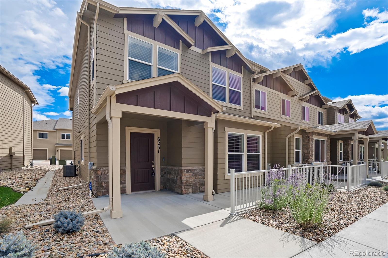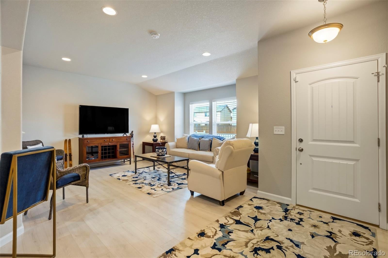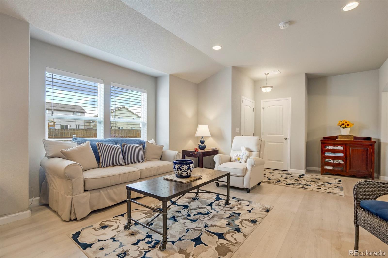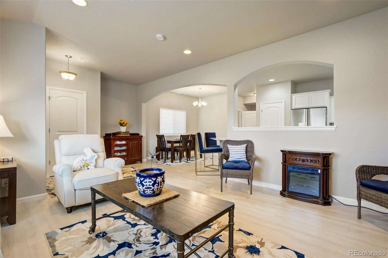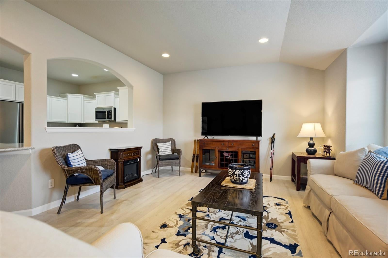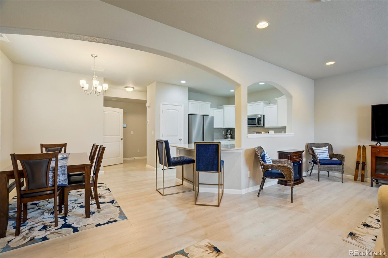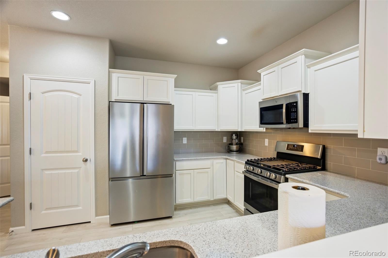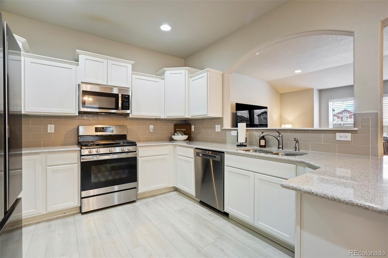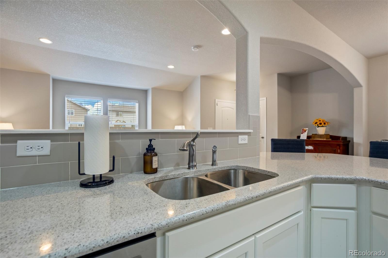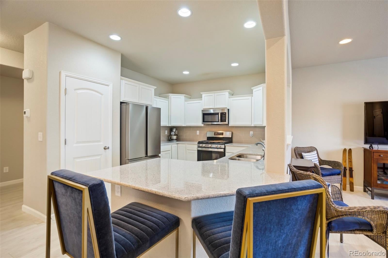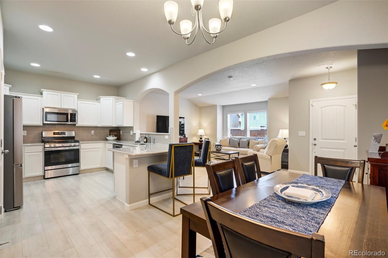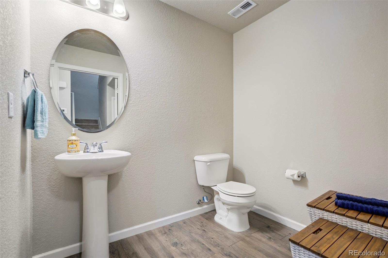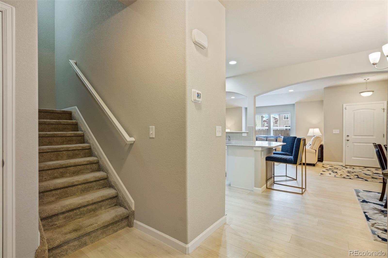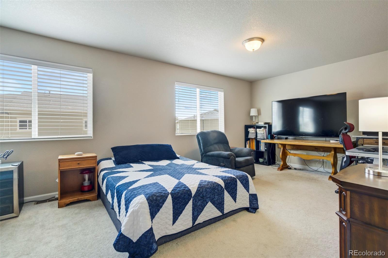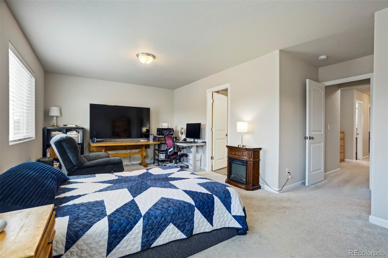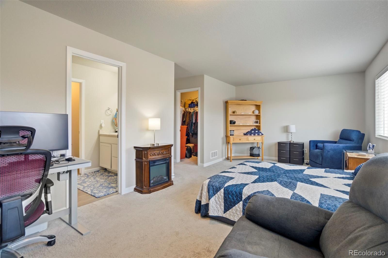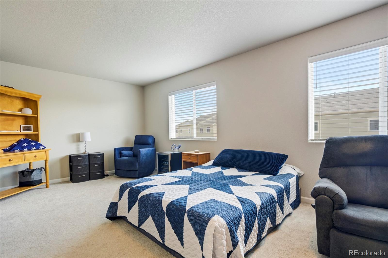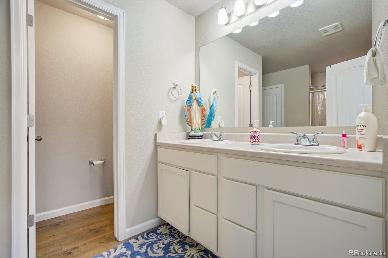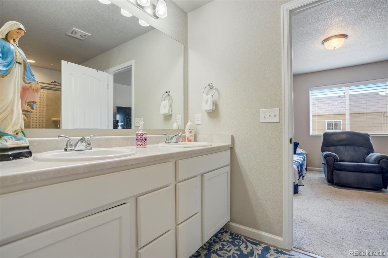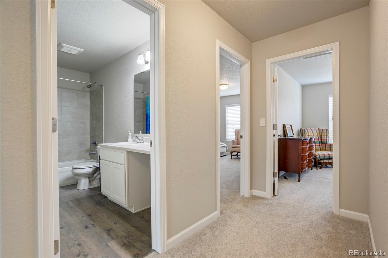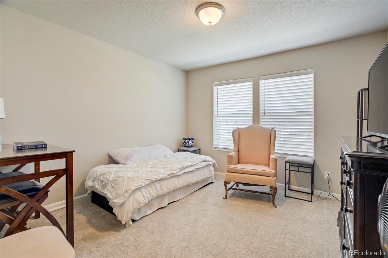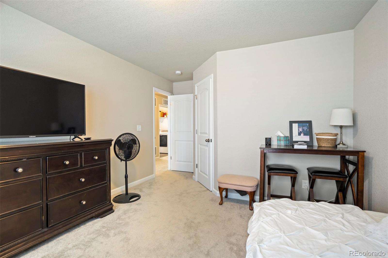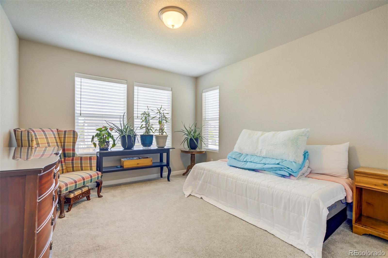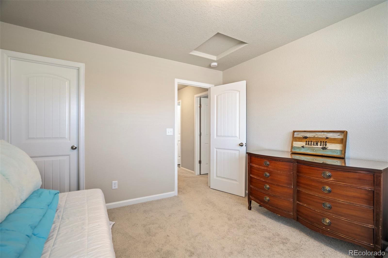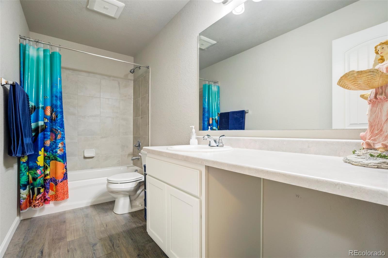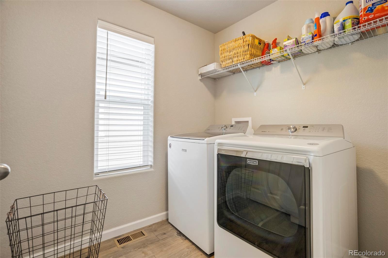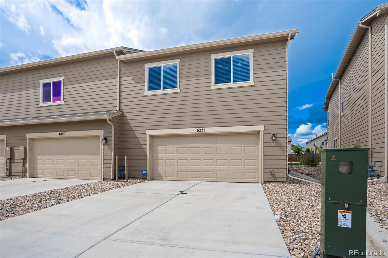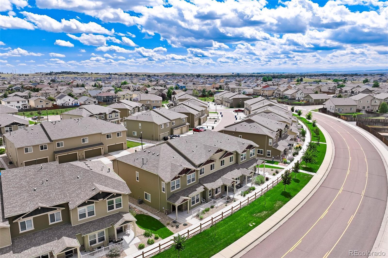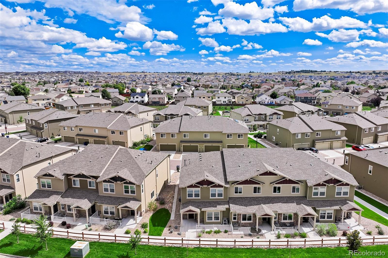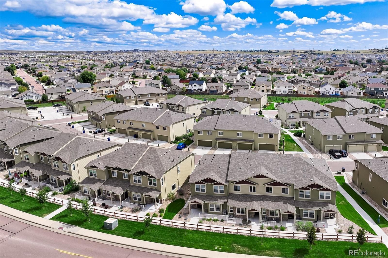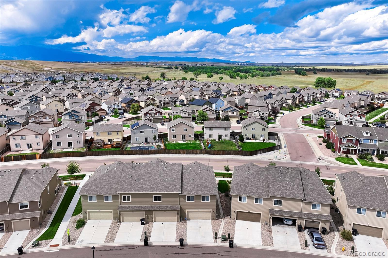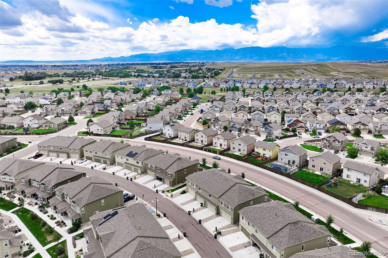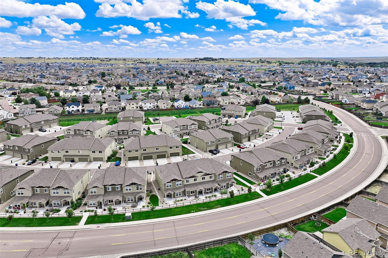Find us on...
Dashboard
- 3 Beds
- 3 Baths
- 1,966 Sqft
- .04 Acres
New Search X
6231 Old Glory Drive
Step into this stunning **3-bed, 3-bath townhome** in**Lorson Ranch**, where style, function, and location come together seamlessly. Built in **2022** and **meticulously maintained**, this **1,966 sq ft** home outshines new construction with **premium upgrades** already in place — no waiting, no extra costs, just move in and enjoy! From the moment you enter, you're greeted by **9-ft ceilings**, **abundant natural light**, and a spacious open floor plan ideal for entertaining or relaxing. The **gourmet kitchen** features **quartz countertops**, a **high-end gas range**, **modern cabinetry**, and **custom window coverings** throughout. The **engineered wood flooring** on the main level and **new LVP flooring in all bathrooms** add a fresh, modern touch. The upper level offers a true retreat — a **luxurious primary suite** with a walk-in closet and a 4-piece bath. Two additional oversized bedrooms, both with **walk-in closets**, provide plenty of space for family, guests, or a home office. Enjoy the ease of **no-step entry** from the garage or front door and the security of a **2-car attached garage**. Located just **13 minutes to Peterson SFB**, **20 minutes to Ft. Carson**, and **28 minutes to Schriever SFB**, this home is perfectly situated for military or commuter convenience.
Listing Office: The Cutting Edge 
Essential Information
- MLS® #7487803
- Price$384,900
- Bedrooms3
- Bathrooms3.00
- Full Baths1
- Half Baths1
- Square Footage1,966
- Acres0.04
- Year Built2022
- TypeResidential
- Sub-TypeTownhouse
- StatusActive
Community Information
- Address6231 Old Glory Drive
- SubdivisionPonderosa At Lorson Ranch
- CityColorado Springs
- CountyEl Paso
- StateCO
- Zip Code80925
Amenities
- Parking Spaces2
- # of Garages2
Utilities
Electricity Connected, Natural Gas Connected
Interior
- HeatingForced Air, Natural Gas
- CoolingCentral Air
- StoriesTwo
Interior Features
Ceiling Fan(s), High Speed Internet, Pantry
Appliances
Dishwasher, Disposal, Microwave, Range, Refrigerator
Exterior
- RoofComposition
- FoundationSlab
School Information
- DistrictWidefield 3
- ElementaryGrand Mountain
- MiddleJanitell
- HighWidefield
Additional Information
- Date ListedSeptember 24th, 2025
- ZoningPUD
Listing Details
 The Cutting Edge
The Cutting Edge
 Terms and Conditions: The content relating to real estate for sale in this Web site comes in part from the Internet Data eXchange ("IDX") program of METROLIST, INC., DBA RECOLORADO® Real estate listings held by brokers other than RE/MAX Professionals are marked with the IDX Logo. This information is being provided for the consumers personal, non-commercial use and may not be used for any other purpose. All information subject to change and should be independently verified.
Terms and Conditions: The content relating to real estate for sale in this Web site comes in part from the Internet Data eXchange ("IDX") program of METROLIST, INC., DBA RECOLORADO® Real estate listings held by brokers other than RE/MAX Professionals are marked with the IDX Logo. This information is being provided for the consumers personal, non-commercial use and may not be used for any other purpose. All information subject to change and should be independently verified.
Copyright 2025 METROLIST, INC., DBA RECOLORADO® -- All Rights Reserved 6455 S. Yosemite St., Suite 500 Greenwood Village, CO 80111 USA
Listing information last updated on December 27th, 2025 at 6:18pm MST.

