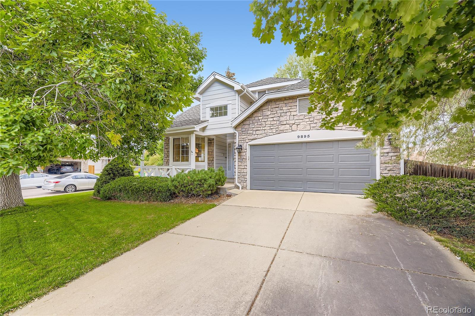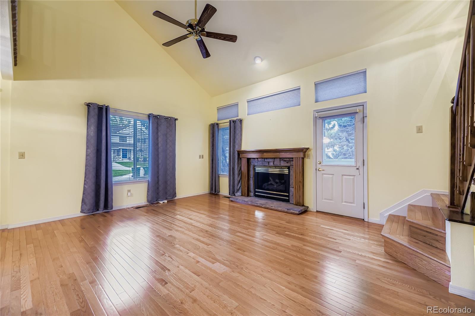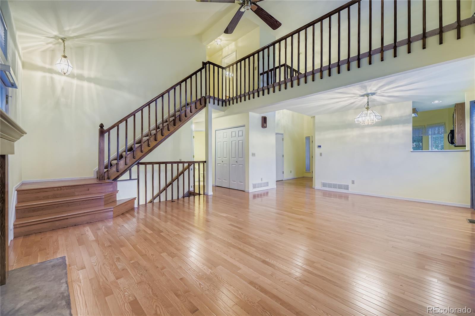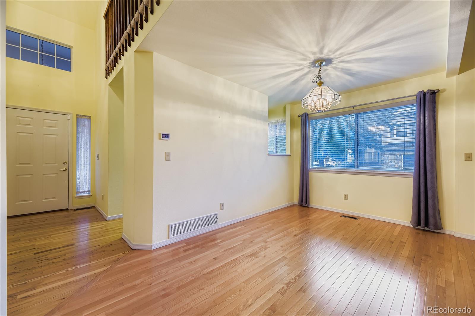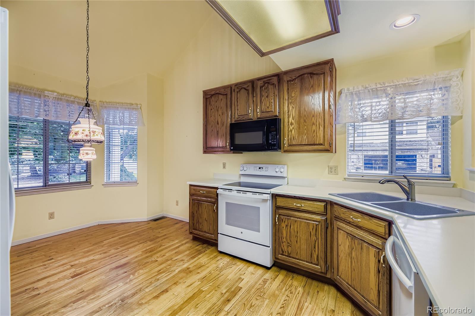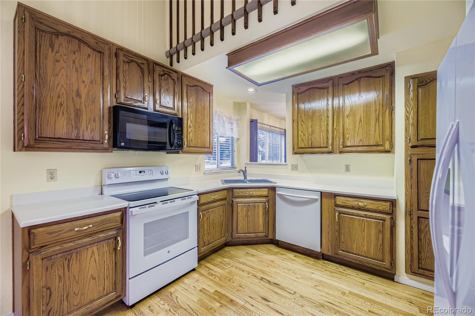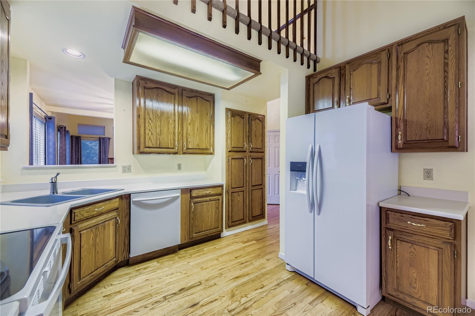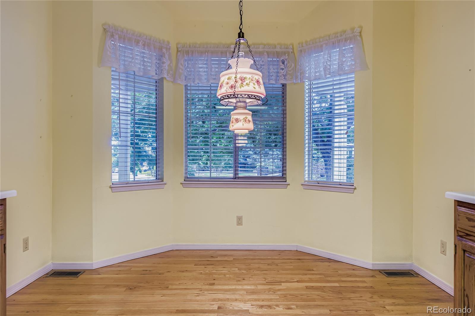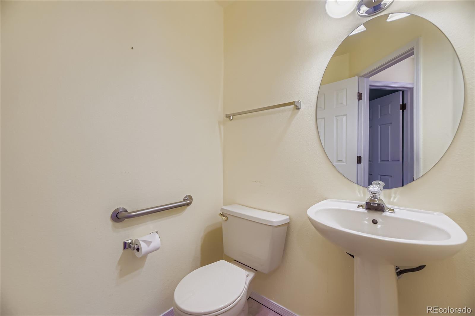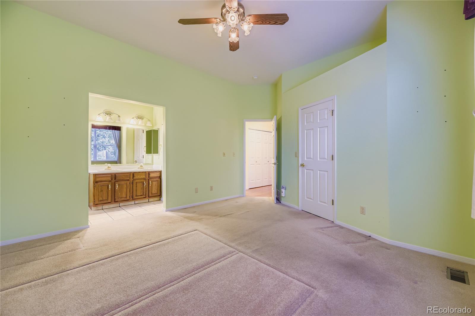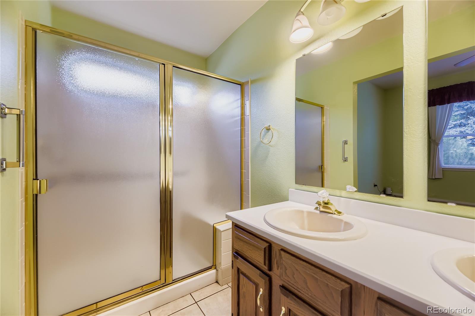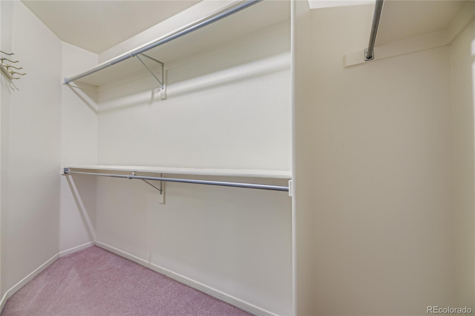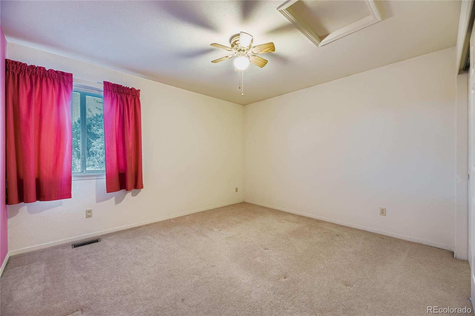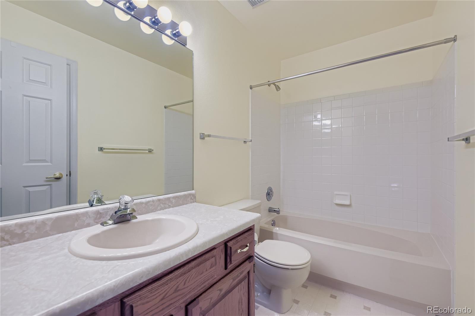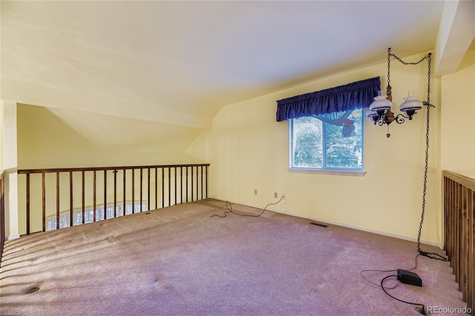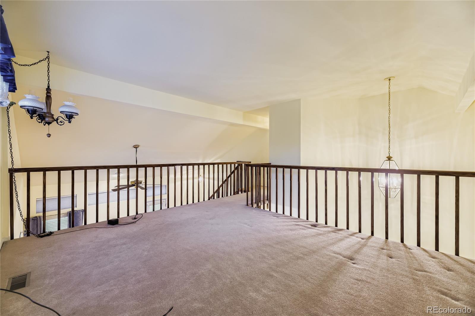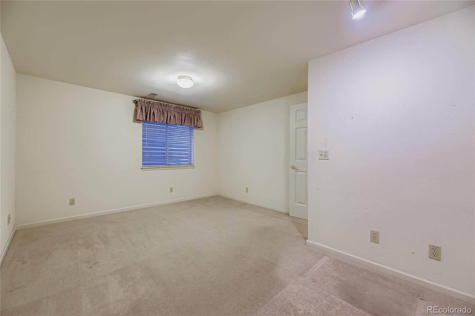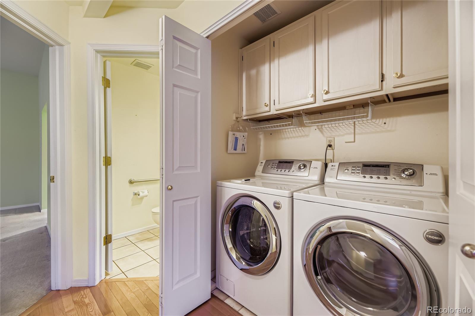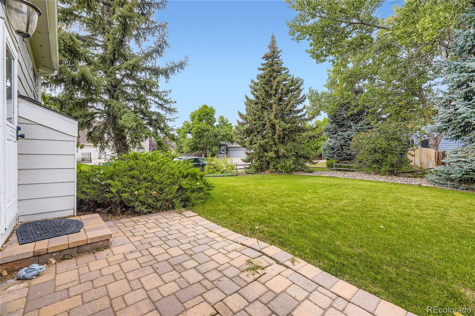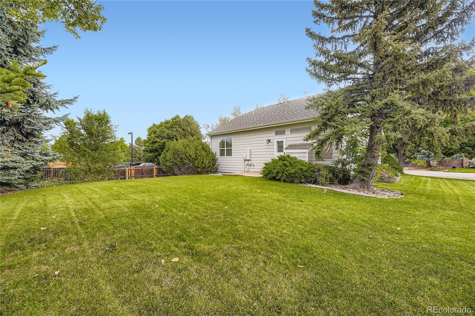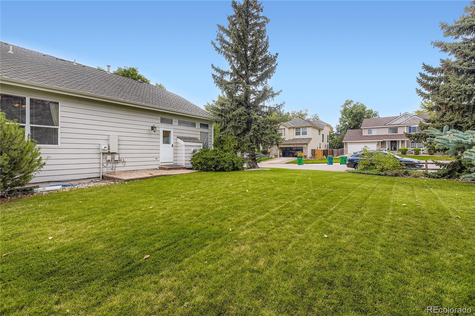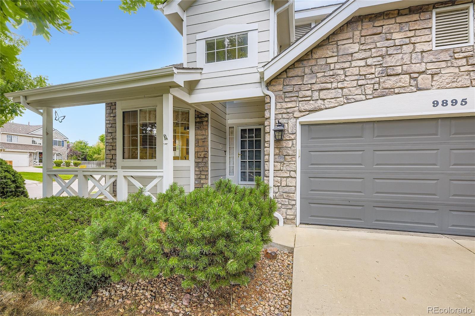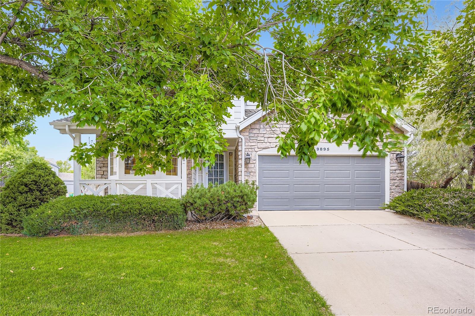Find us on...
Dashboard
- 3 Beds
- 3 Baths
- 1,718 Sqft
- .21 Acres
New Search X
9895 W Powers Circle
*** Price Reduction!*** Do not miss this charming Governor’s Ranch home with a sought-after main-floor primary suite! Step inside and you’re welcomed by a bright, open floor plan. To the left, the spacious kitchen offers ample cabinet storage, room for a breakfast table, and a beautiful bay window. The kitchen opens into the dining and family room, where you’ll find a cozy gas fireplace and easy access to the expansive backyard—perfect for entertaining or relaxing. Also on the main level: a guest bath, laundry area, and the primary suite, complete with a walk-in closet and a walk-in shower. Upstairs, an oversized loft overlooks the main living area and provides flexible space for a home office, playroom, or lounge. This level also includes a large bedroom with generous closet space and a full bath. The finished basement offers another bedroom that can serve as a game room, office, or secondary living space. You’ll also find two massive storage rooms—one with the potential to be finished as a fourth bedroom. This home combines comfort, versatility, and plenty of room to grow in a fantastic location! Schedule your showing today and start getting ready to put your personal touches on it!
Listing Office: MB The Brian Petrelli Team 
Essential Information
- MLS® #7489650
- Price$680,000
- Bedrooms3
- Bathrooms3.00
- Full Baths1
- Half Baths1
- Square Footage1,718
- Acres0.21
- Year Built1993
- TypeResidential
- Sub-TypeSingle Family Residence
- StatusActive
Community Information
- Address9895 W Powers Circle
- SubdivisionGovernors Ranch
- CityLittleton
- CountyJefferson
- StateCO
- Zip Code80123
Amenities
- Parking Spaces2
- ParkingConcrete
- # of Garages2
Interior
- Interior FeaturesBreakfast Bar
- HeatingForced Air
- CoolingCentral Air
- FireplaceYes
- # of Fireplaces1
- FireplacesGas, Living Room
- StoriesThree Or More
Appliances
Dishwasher, Disposal, Dryer, Microwave, Oven, Refrigerator, Washer
Exterior
- Exterior FeaturesPrivate Yard
- RoofComposition
Lot Description
Cul-De-Sac, Sprinklers In Front, Sprinklers In Rear
Windows
Bay Window(s), Egress Windows, Window Coverings
School Information
- DistrictJefferson County R-1
- ElementaryGovernor's Ranch
- MiddleKen Caryl
- HighColumbine
Additional Information
- Date ListedSeptember 15th, 2025
- ZoningP-D
Listing Details
 MB The Brian Petrelli Team
MB The Brian Petrelli Team
 Terms and Conditions: The content relating to real estate for sale in this Web site comes in part from the Internet Data eXchange ("IDX") program of METROLIST, INC., DBA RECOLORADO® Real estate listings held by brokers other than RE/MAX Professionals are marked with the IDX Logo. This information is being provided for the consumers personal, non-commercial use and may not be used for any other purpose. All information subject to change and should be independently verified.
Terms and Conditions: The content relating to real estate for sale in this Web site comes in part from the Internet Data eXchange ("IDX") program of METROLIST, INC., DBA RECOLORADO® Real estate listings held by brokers other than RE/MAX Professionals are marked with the IDX Logo. This information is being provided for the consumers personal, non-commercial use and may not be used for any other purpose. All information subject to change and should be independently verified.
Copyright 2025 METROLIST, INC., DBA RECOLORADO® -- All Rights Reserved 6455 S. Yosemite St., Suite 500 Greenwood Village, CO 80111 USA
Listing information last updated on November 13th, 2025 at 7:48pm MST.

