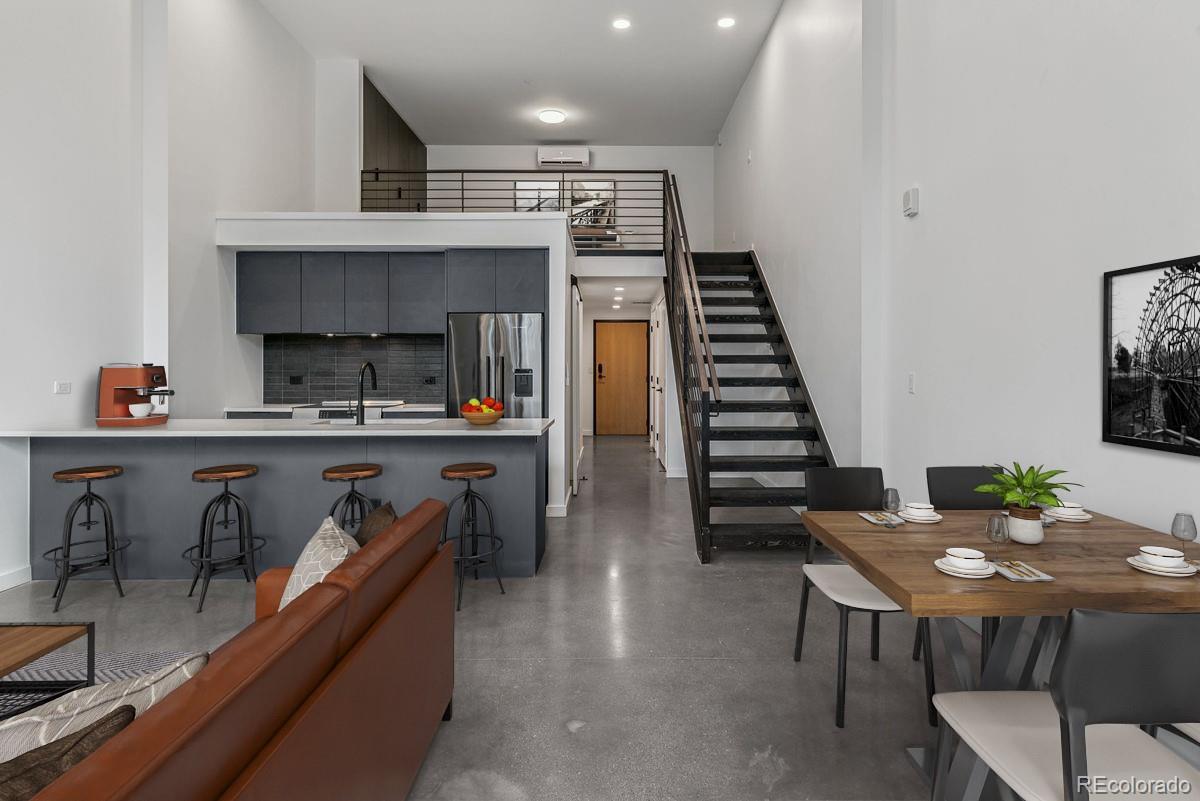Find us on...
Dashboard
- $500k Price
- 1 Bed
- 1 Bath
- 969 Sqft
New Search X
1601 Park Avenue 112
This 1-bedroom + den loft-style condo features tall ceilings, large windows that fill the space with natural light, and a private outdoor patio. This floor plan offers a lot of flexibility – the main floor den space could be used as your primary bedroom, or would make an excellent home office or guest room. Upstairs, you will find a lofted area with closets - perfectly designed to be used as a bedroom, but would also make an amazing home office or den! The finishes throughout this residence are ultra-modern and luxurious, including black flat-panel kitchen cabinetry, quartz countertops, sleek black tiled backsplash, and stylish concrete floors. Located in The Arbory, a brand-new boutique condo building in Denver's charming & walkable City Park West neighborhood. This building is one of Denver’s only new condo developments available for immediate move-in! You will love entertaining or taking in panoramic views of the city and mountains from the communal rooftop terrace, connecting you to the beauty of Colorado. The Arbory offers next-generation amenities such as the Latch smart home system for seamless access to your residence. Whether it’s for yourself, a visitor, or even a dog walker, accessing your home has never been more convenient. At The Arbory, you’ll also enjoy the perks of low-maintenance living—no need to worry about yard work, shoveling, or exterior upkeep perfect for your active lifestyle! Just steps outside your door, you’ll find many lovely cafes, boutiques, and some of Denver’s most popular restaurants. Centrally located and minutes away from Downtown, Uptown, City Park, the Denver Botanic Gardens, Denver Zoo, and Cherry Creek, The Arbory offers a prime location for those who want to be in the heart of it all. Our sales team is available to tour you through The Arbory at your convenience – schedule a tour today!
Listing Office: LIV Sotheby's International Realty 
Essential Information
- MLS® #7492934
- Price$500,000
- Bedrooms1
- Bathrooms1.00
- Square Footage969
- Acres0.00
- Year Built2023
- TypeResidential
- Sub-TypeCondominium
- StyleContemporary
- StatusActive
Community Information
- Address1601 Park Avenue 112
- SubdivisionCity Park West
- CityDenver
- CountyDenver
- StateCO
- Zip Code80218
Amenities
- Parking Spaces1
- # of Garages1
Amenities
Bike Storage, Elevator(s), Parking
Parking
Concrete, Electric Vehicle Charging Station(s), Exterior Access Door, Heated Garage, Lift, Lighted
Interior
- HeatingForced Air
- CoolingCentral Air
- StoriesTwo
Interior Features
High Ceilings, Kitchen Island, Open Floorplan, Pantry, Quartz Counters, Walk-In Closet(s)
Appliances
Cooktop, Dishwasher, Disposal, Microwave, Oven, Range, Range Hood, Refrigerator
Exterior
- Exterior FeaturesBalcony
- WindowsDouble Pane Windows
- RoofMembrane
School Information
- DistrictDenver 1
- ElementaryDora Moore
- MiddleMorey
- HighEast
Additional Information
- Date ListedApril 22nd, 2025
Listing Details
LIV Sotheby's International Realty
Office Contact
kpokorney@gmail.com,312-675-1384
 Terms and Conditions: The content relating to real estate for sale in this Web site comes in part from the Internet Data eXchange ("IDX") program of METROLIST, INC., DBA RECOLORADO® Real estate listings held by brokers other than RE/MAX Professionals are marked with the IDX Logo. This information is being provided for the consumers personal, non-commercial use and may not be used for any other purpose. All information subject to change and should be independently verified.
Terms and Conditions: The content relating to real estate for sale in this Web site comes in part from the Internet Data eXchange ("IDX") program of METROLIST, INC., DBA RECOLORADO® Real estate listings held by brokers other than RE/MAX Professionals are marked with the IDX Logo. This information is being provided for the consumers personal, non-commercial use and may not be used for any other purpose. All information subject to change and should be independently verified.
Copyright 2025 METROLIST, INC., DBA RECOLORADO® -- All Rights Reserved 6455 S. Yosemite St., Suite 500 Greenwood Village, CO 80111 USA
Listing information last updated on April 26th, 2025 at 6:21pm MDT.




















































