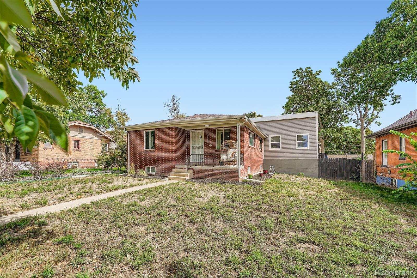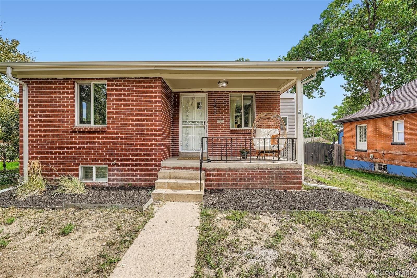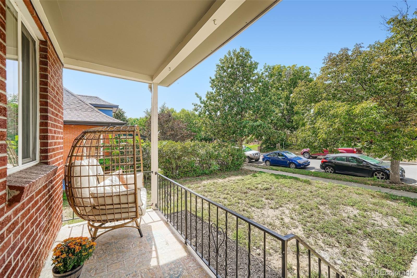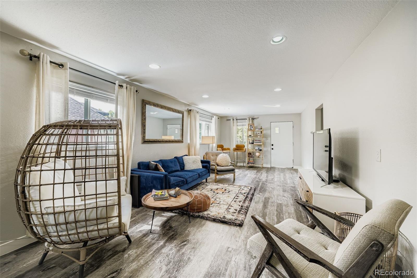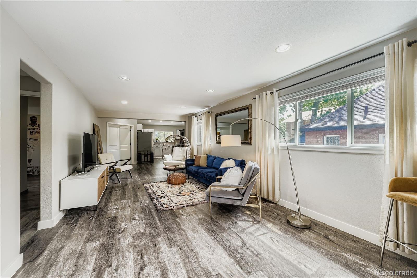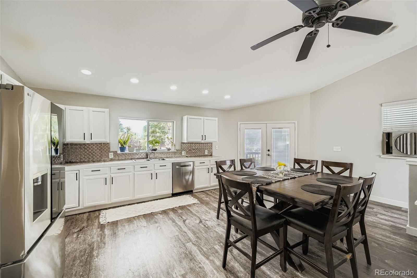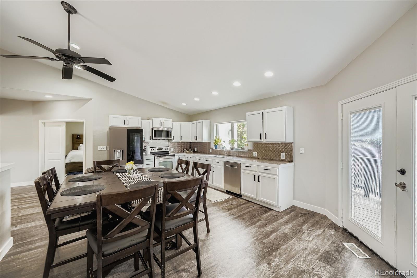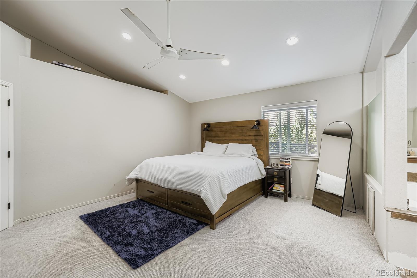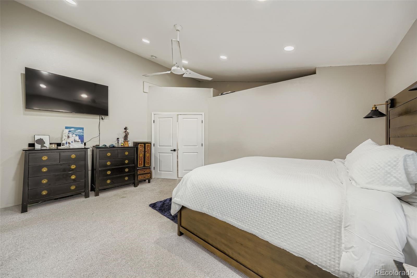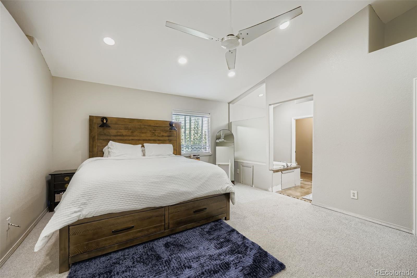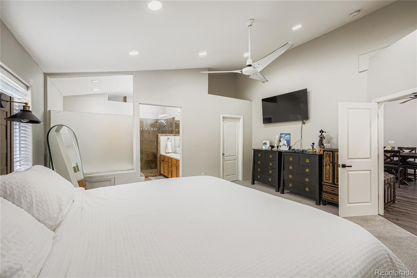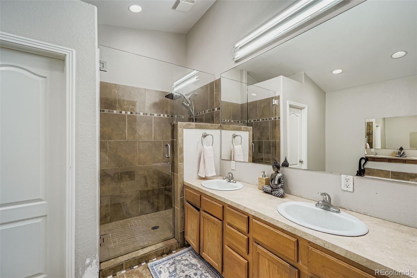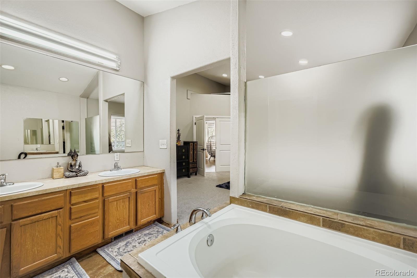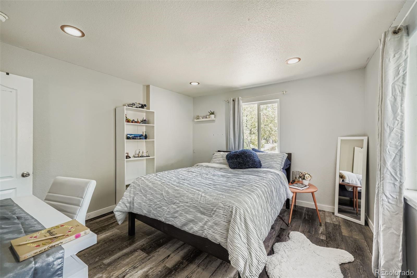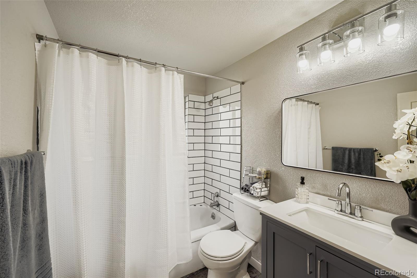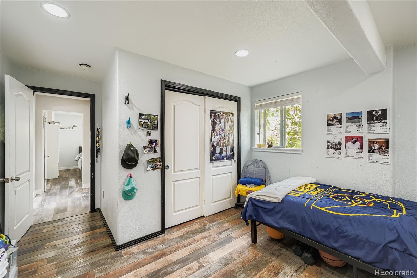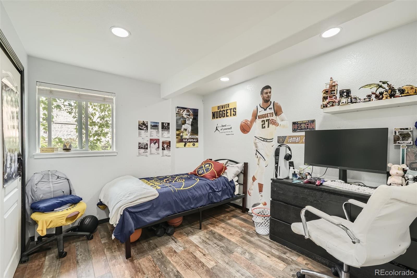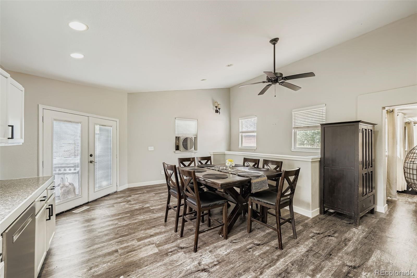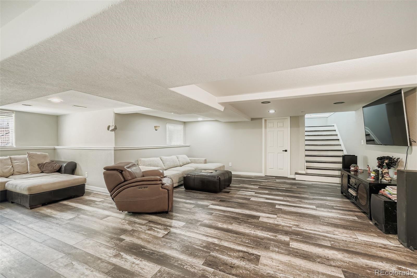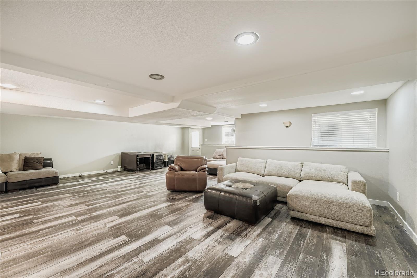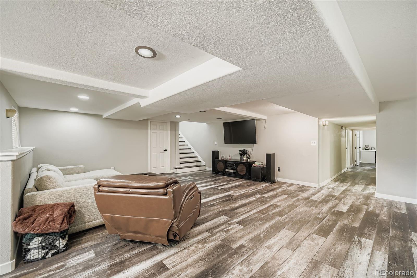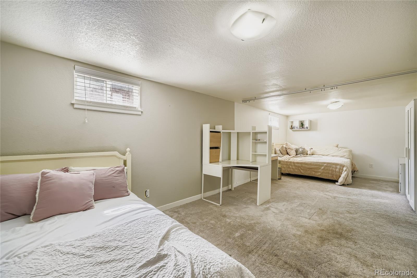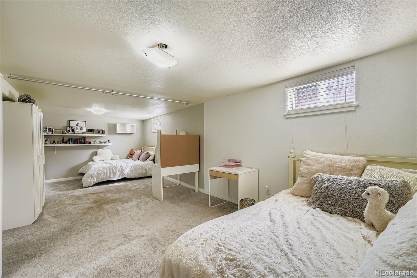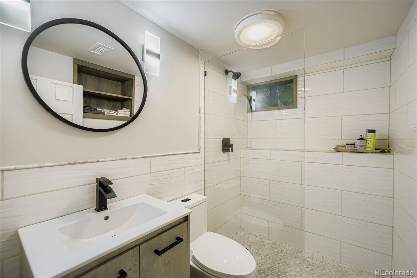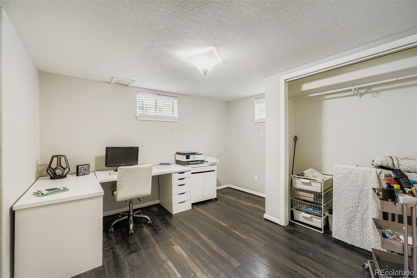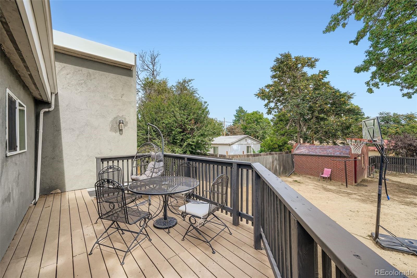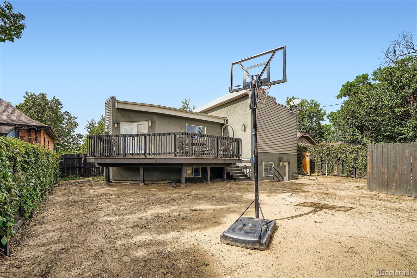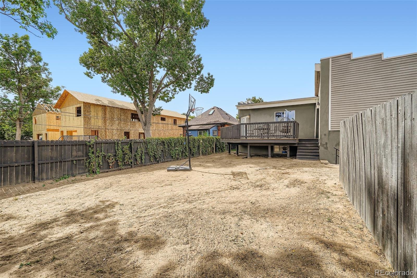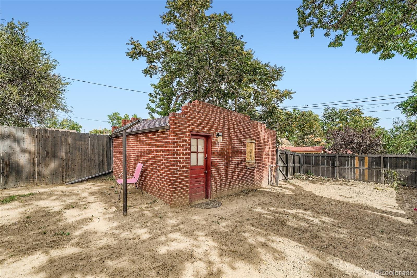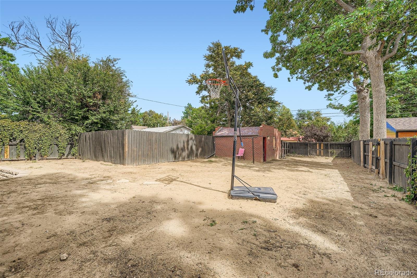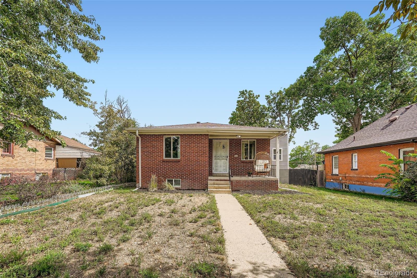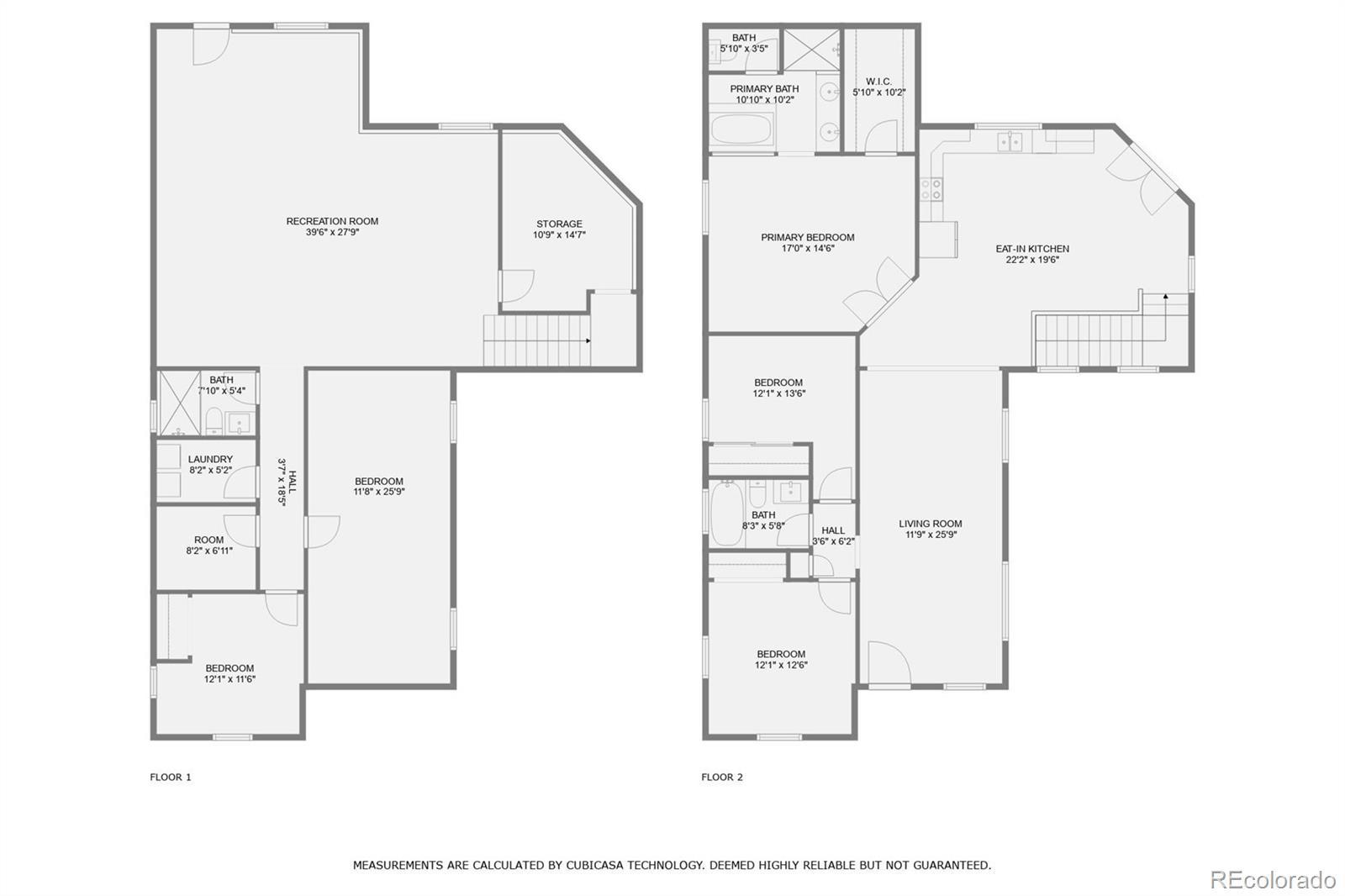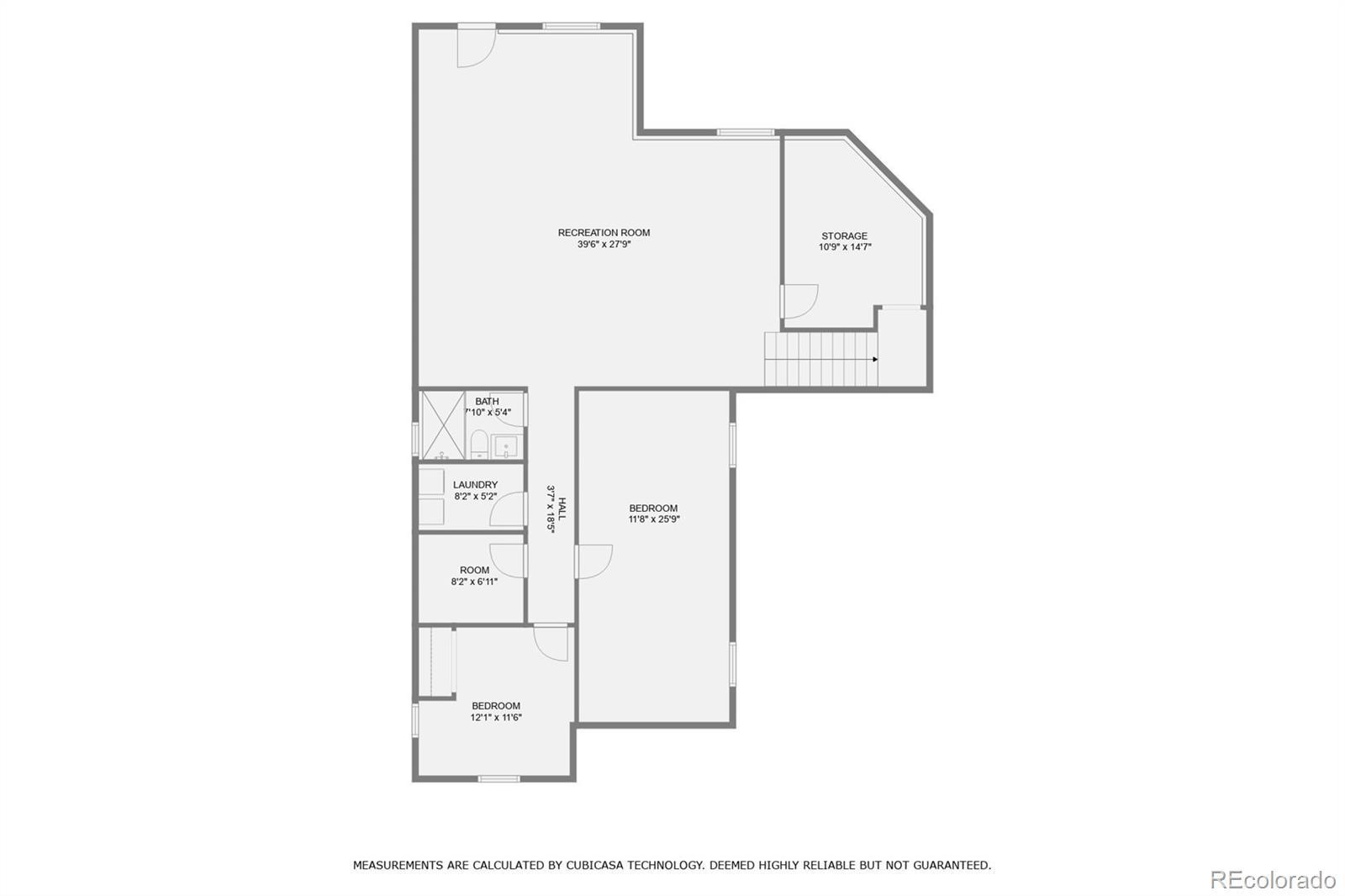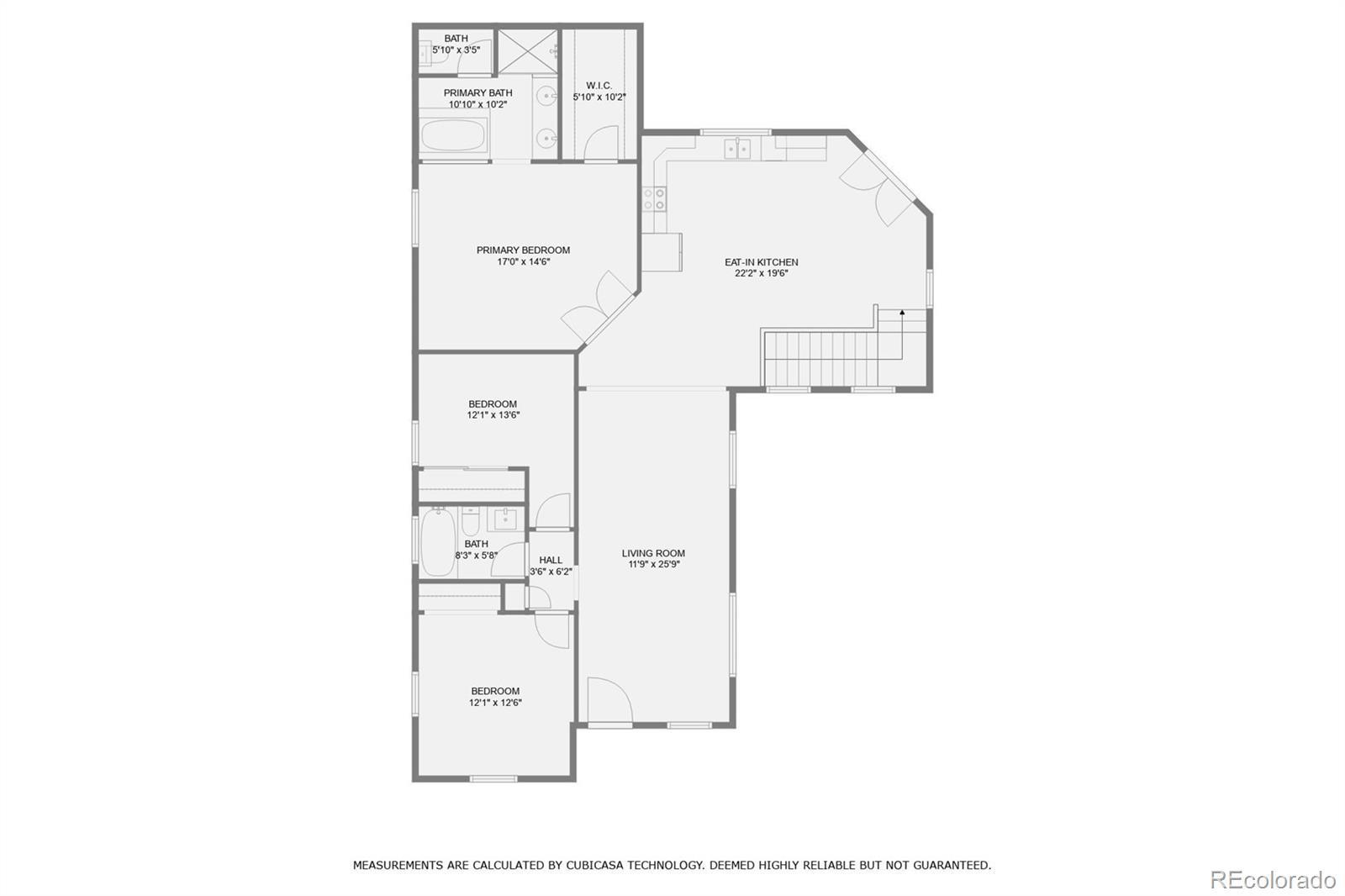Find us on...
Dashboard
- 5 Beds
- 3 Baths
- 3,186 Sqft
- .18 Acres
New Search X
4254 N Clay Street
Priced well below market value, this brick ranch is perfect for anyone looking for some sweat equity! With some minor updates and possible layout changes, a home buyer or fix & flip investor can maximize the value of this home. If you're looking for an investor special or a move in ready spot to make your own, this is the Sunnyside deal for you. With an open and functional layout, the spacious living room opens to the dining and kitchen areas with easy access to the inviting deck, creating a smooth transition to the backyard. The primary bedroom features vaulted ceilings, a walk-in closet and 5-piece bath with dual vanity sinks. Downstairs, the finished basement provides a generous recreation room with a walk out basement and the exceedingly large bedroom (25'9 x 11'8) can easily be the ideal in-home office or converted into two bedrooms. Providing a huge backyard and detached garage on a 8015 sqft lot, you have a terrific opportunity to make it your own! The Sunnyside neighborhood is a vibrant community that perfectly blends historic character with a modern array of trendy coffee shops, breweries, and eclectic eateries, along with parks and green spaces! With easy access to public transit, I-70 and I-25. Schedule your showing today!
Listing Office: Madison & Company Properties 
Essential Information
- MLS® #7495429
- Price$775,000
- Bedrooms5
- Bathrooms3.00
- Full Baths1
- Square Footage3,186
- Acres0.18
- Year Built1954
- TypeResidential
- Sub-TypeSingle Family Residence
- StyleTraditional
- StatusPending
Community Information
- Address4254 N Clay Street
- SubdivisionSunnyside
- CityDenver
- CountyDenver
- StateCO
- Zip Code80211
Amenities
- Parking Spaces1
- ParkingExterior Access Door
- # of Garages1
Utilities
Electricity Connected, Natural Gas Connected
Interior
- HeatingForced Air, Natural Gas
- CoolingAir Conditioning-Room
- StoriesOne
Interior Features
Ceiling Fan(s), Eat-in Kitchen, Five Piece Bath, Open Floorplan, Primary Suite, Walk-In Closet(s)
Appliances
Dishwasher, Dryer, Microwave, Oven, Refrigerator, Washer
Exterior
- Exterior FeaturesPrivate Yard
- Lot DescriptionLevel
- WindowsDouble Pane Windows
- RoofComposition
School Information
- DistrictDenver 1
- ElementaryColumbian
- MiddleSkinner
- HighNorth
Additional Information
- Date ListedSeptember 24th, 2025
- ZoningU-SU-C1
Listing Details
 Madison & Company Properties
Madison & Company Properties
 Terms and Conditions: The content relating to real estate for sale in this Web site comes in part from the Internet Data eXchange ("IDX") program of METROLIST, INC., DBA RECOLORADO® Real estate listings held by brokers other than RE/MAX Professionals are marked with the IDX Logo. This information is being provided for the consumers personal, non-commercial use and may not be used for any other purpose. All information subject to change and should be independently verified.
Terms and Conditions: The content relating to real estate for sale in this Web site comes in part from the Internet Data eXchange ("IDX") program of METROLIST, INC., DBA RECOLORADO® Real estate listings held by brokers other than RE/MAX Professionals are marked with the IDX Logo. This information is being provided for the consumers personal, non-commercial use and may not be used for any other purpose. All information subject to change and should be independently verified.
Copyright 2025 METROLIST, INC., DBA RECOLORADO® -- All Rights Reserved 6455 S. Yosemite St., Suite 500 Greenwood Village, CO 80111 USA
Listing information last updated on November 18th, 2025 at 3:04am MST.

