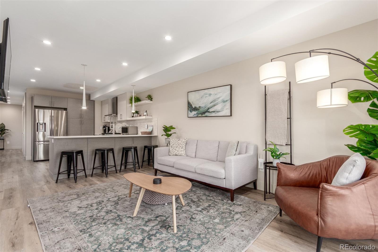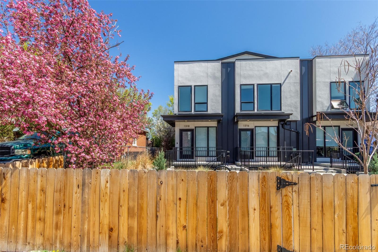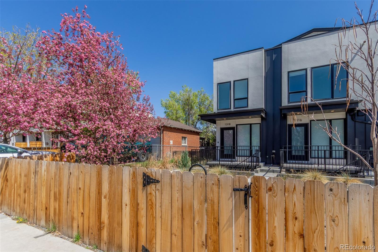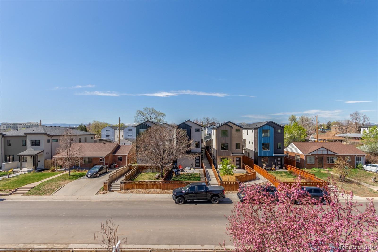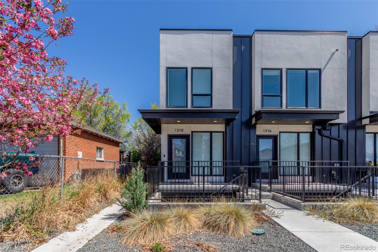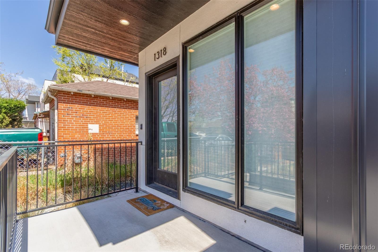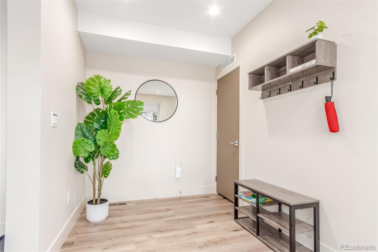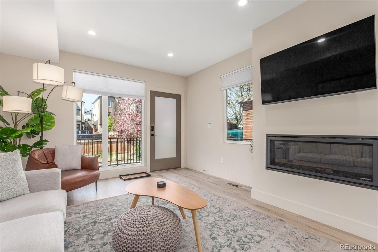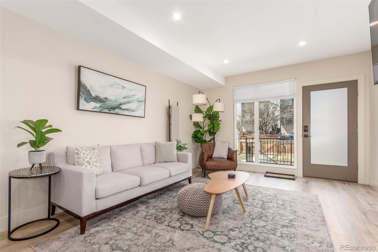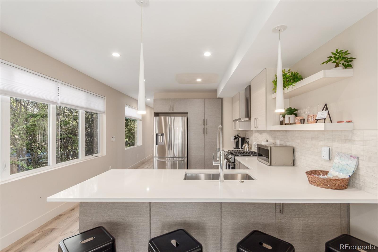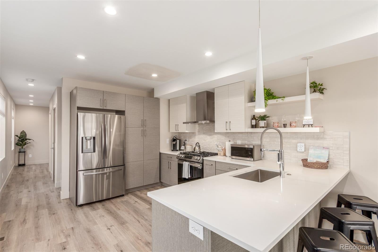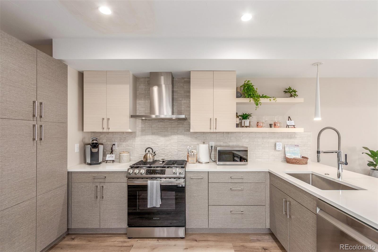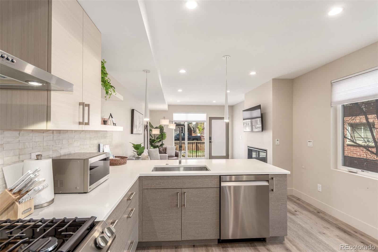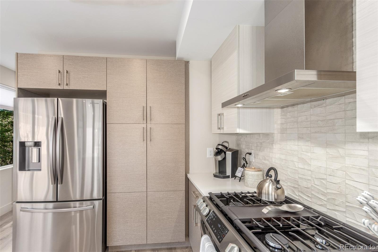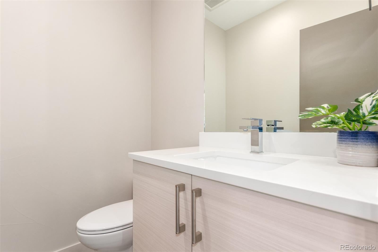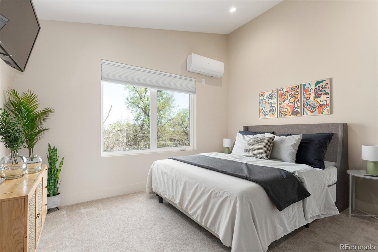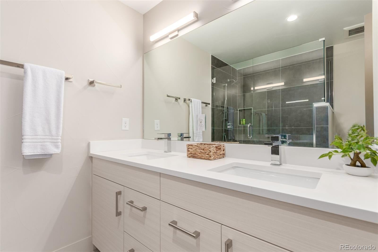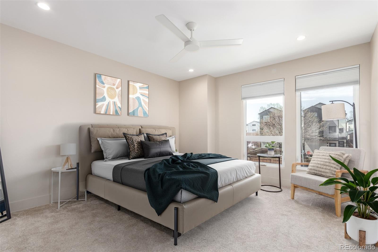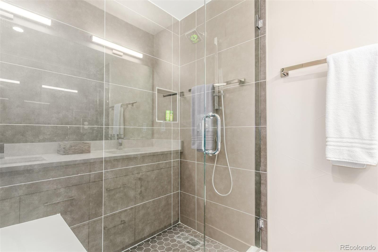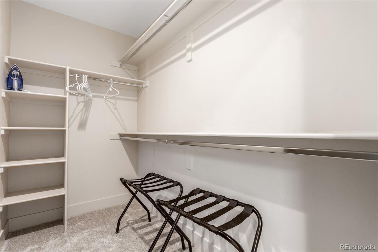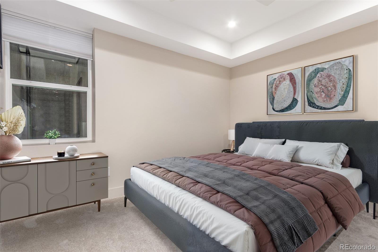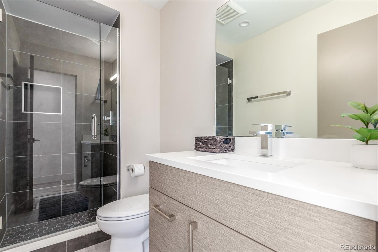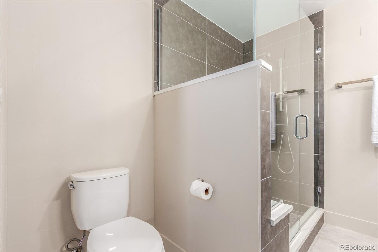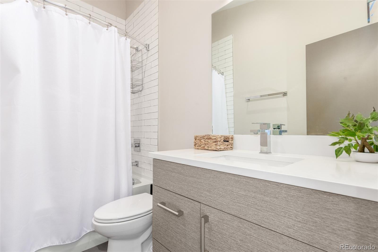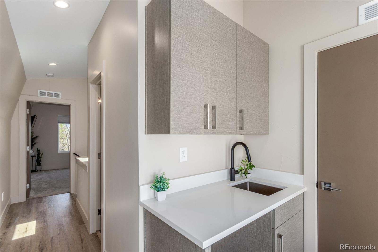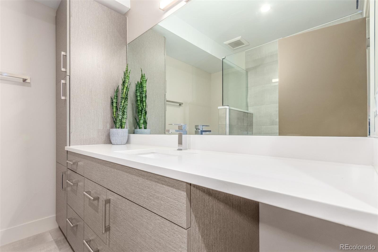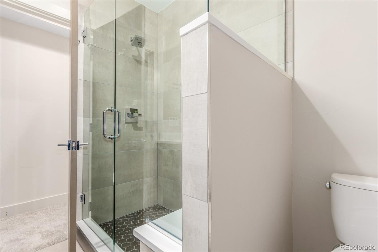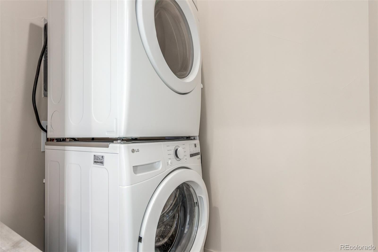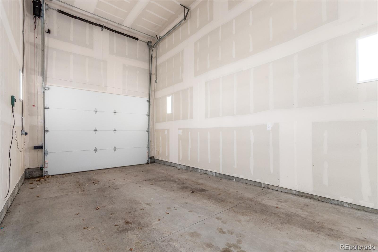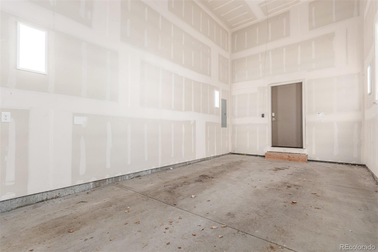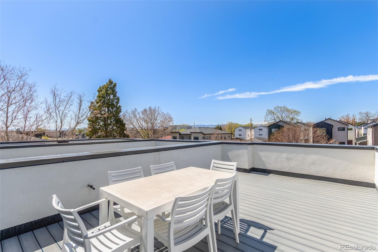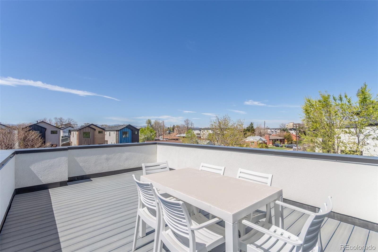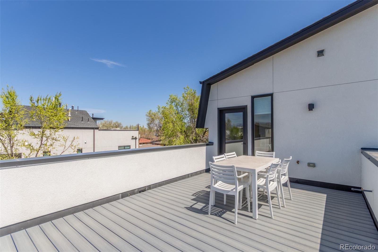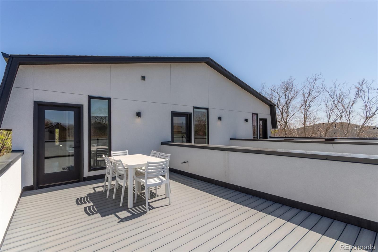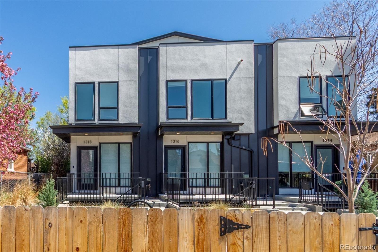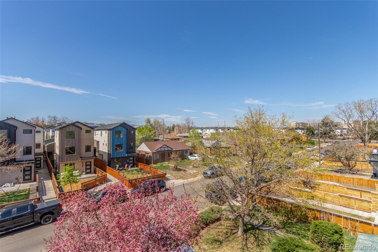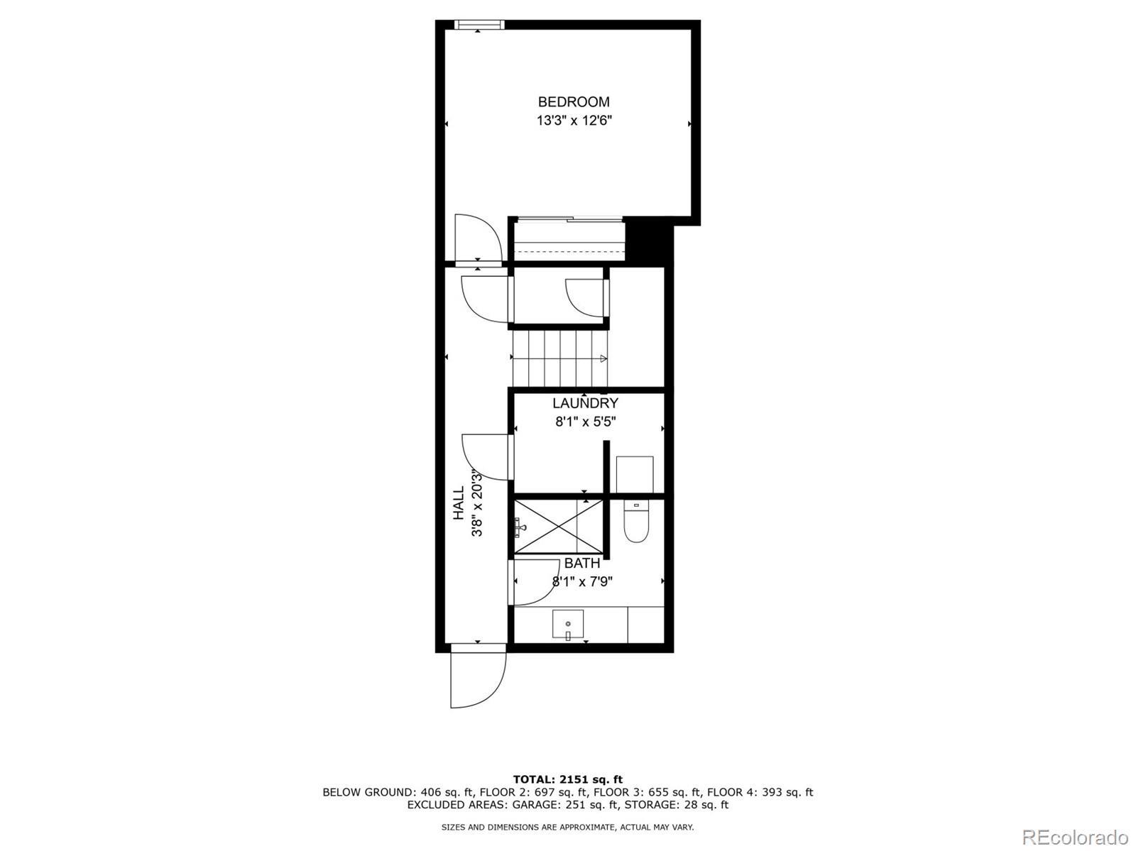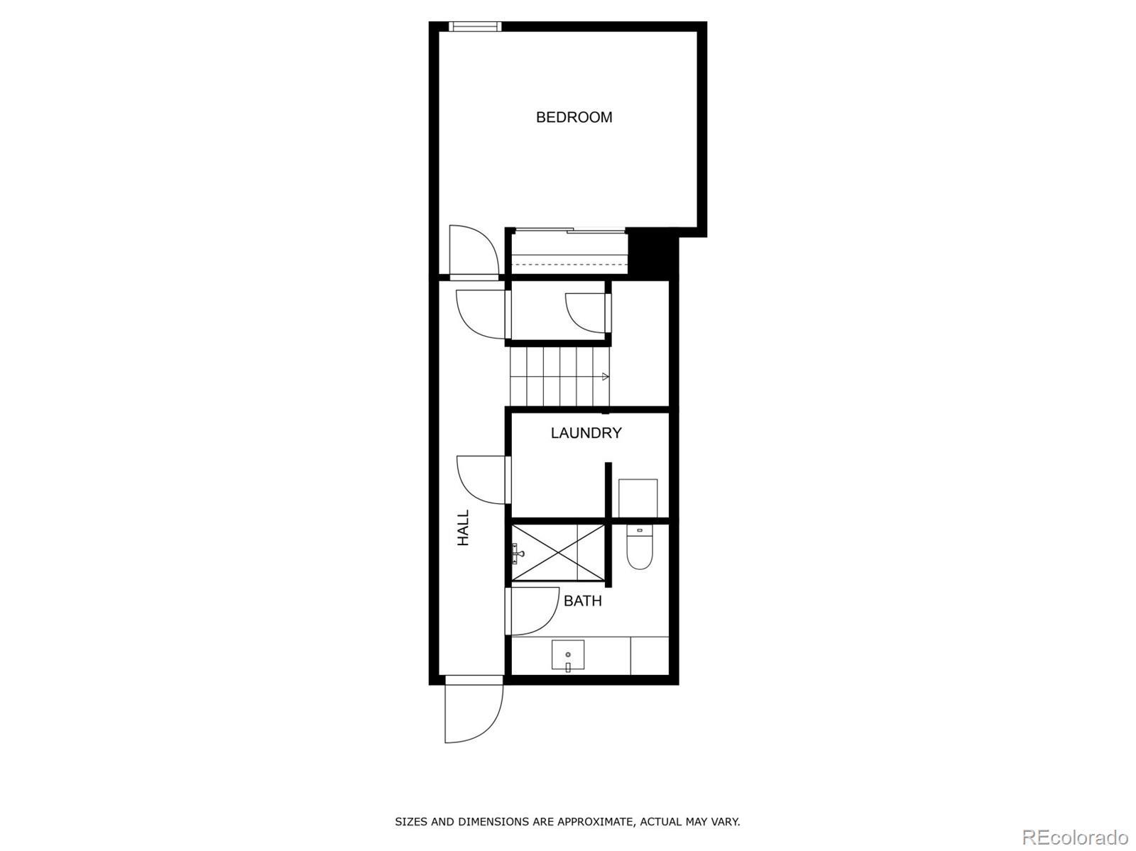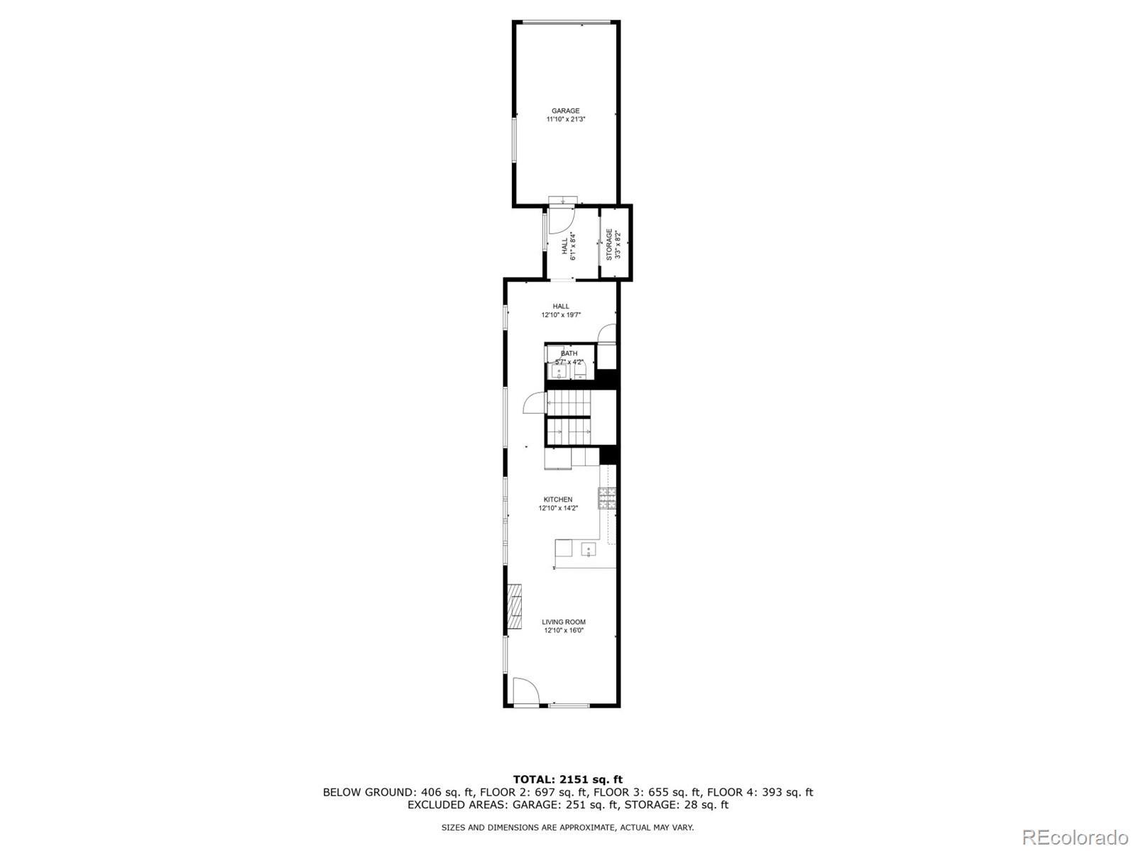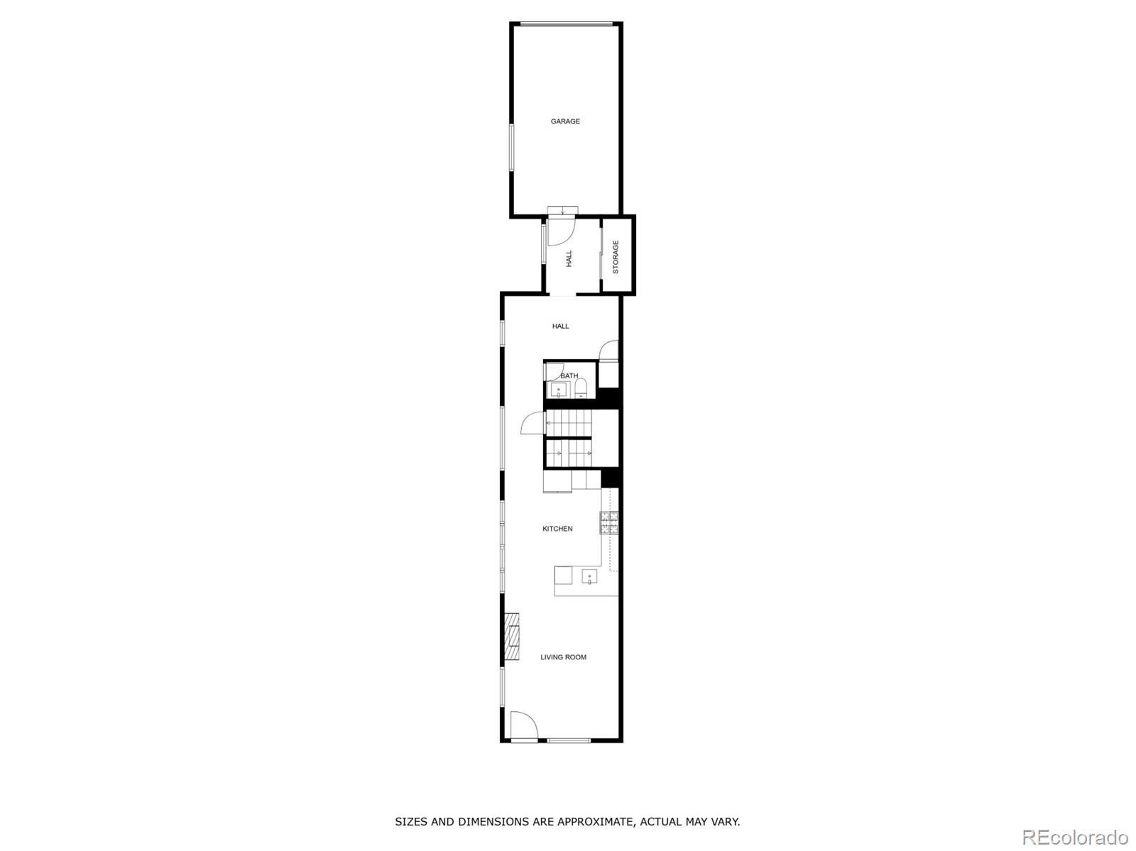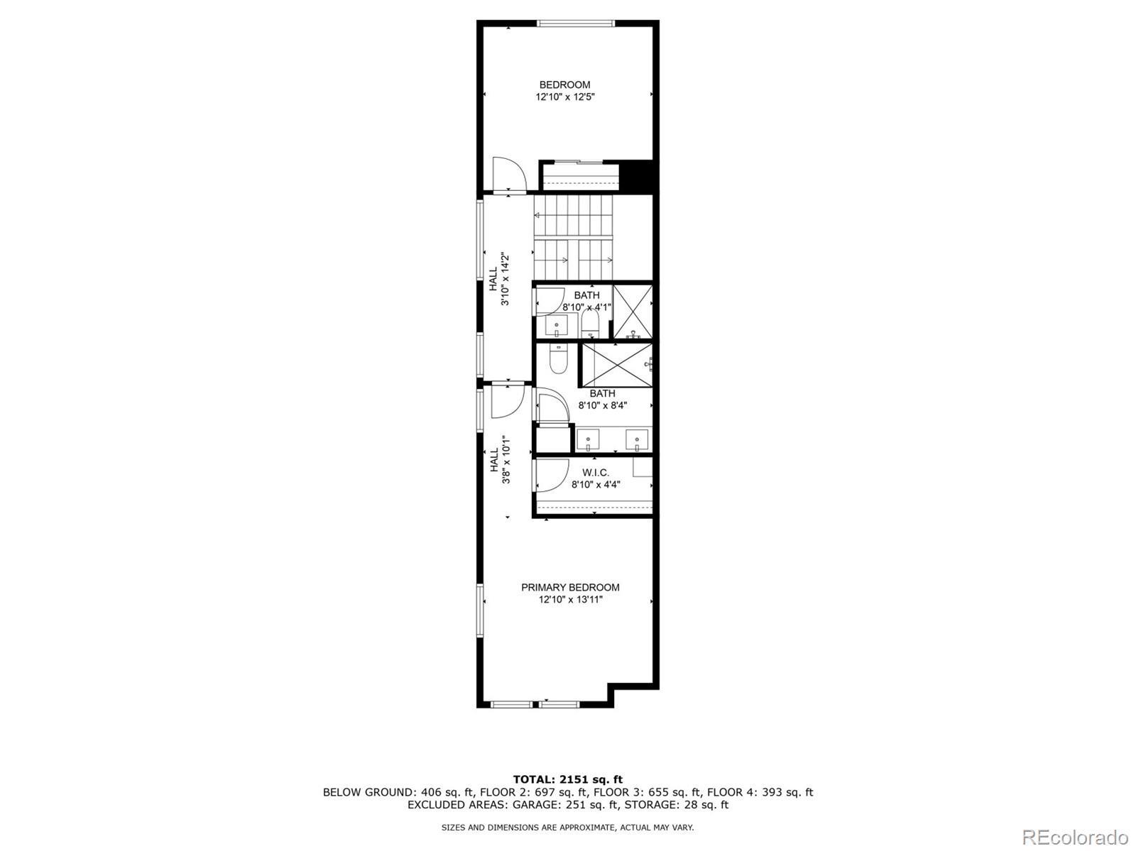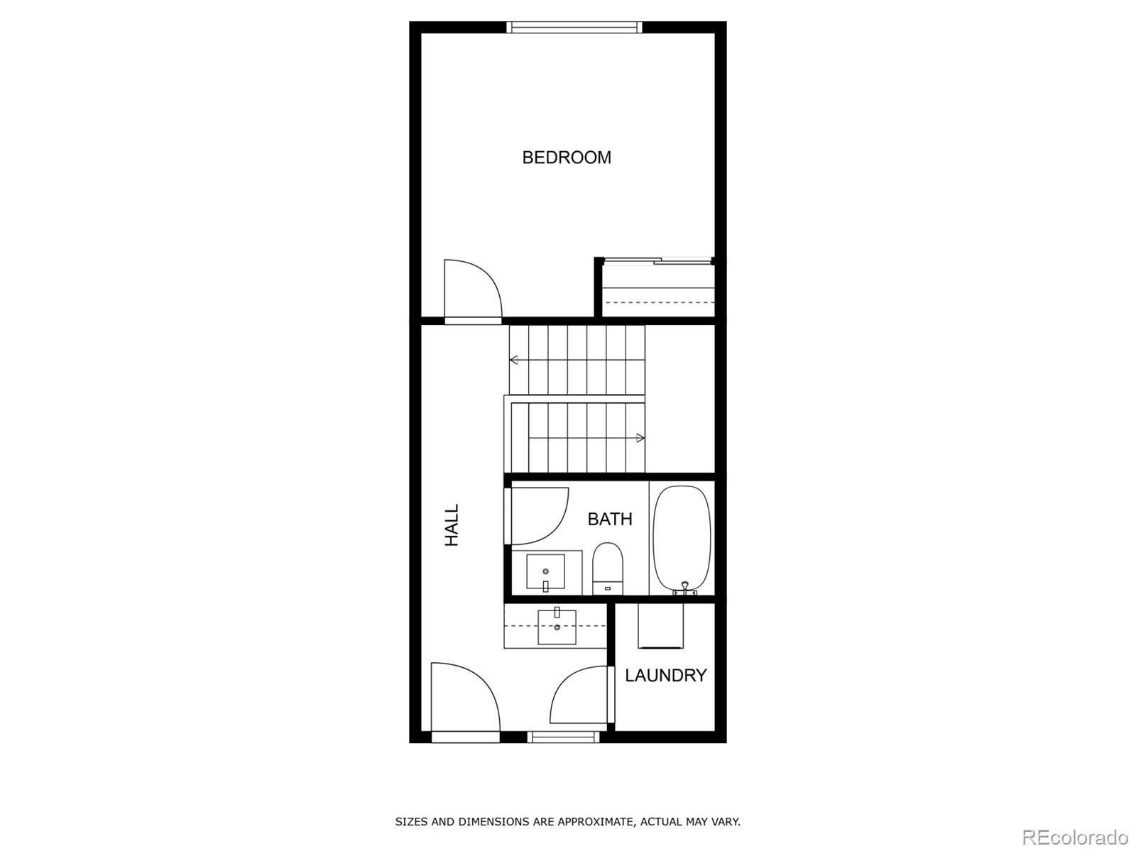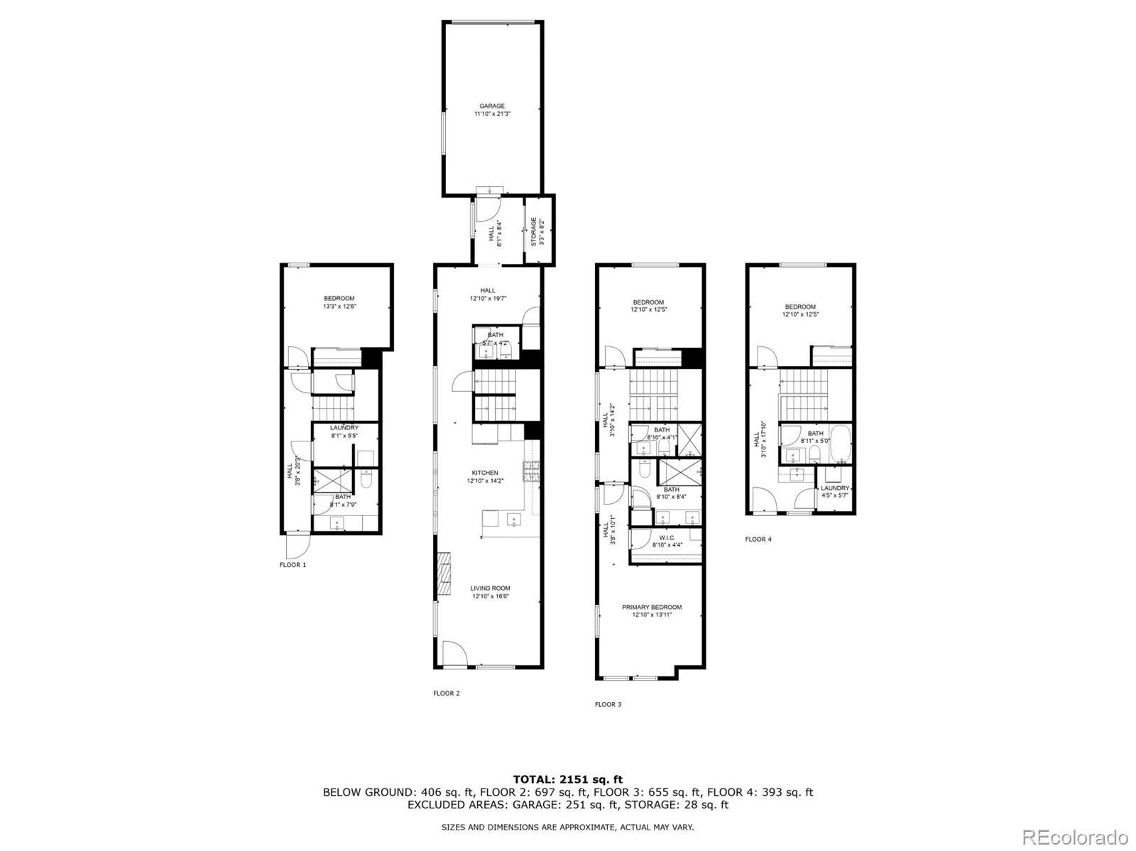Find us on...
Dashboard
- 4 Beds
- 5 Baths
- 2,590 Sqft
- ½ Acres
New Search X
1318 Yates Street
Gorgeous corner unit near all the trails, restaurants and activities happening in Denver! This beautiful townhome is also a fantastic househacking opportunity for those looking to make additional income by renting out the upstairs (or downstairs) because they have completely separate entrances! The main level features a large kitchen, living room and flex space. The design finishes are luxurious and gorgeous. Each bedroom has its own bathroom, providing the opportunity to rent the townhome out to roommates. Two laundry rooms on the upper levels and an additional laundry in the basement, a huge garage, a chef's kitchen with a gas fireplace, rooftop deck and more. The primary bedroom features a large walk in closet. The townhome's design allows for long-term renting or the option exploring the short-term rental space with a main entrance and separate basement entrance. The basement features a full bed/bath and kitchenette/bonus room. Enjoy gorgeous views from the rooftop deck, with a wet bar area and cabinetry. Call Taylor for all details 72-606-1503. The West Colfax area in Denver has undergone significant transformation, with the development of the light rail system and improved connectivity to Downtown Denver. This highly desired area is prime for proximity to the city and quick access to 6th Ave, I-25, and I -70. Both corner units are available for sale, 1318 and 1314.
Listing Office: eXp Realty, LLC 
Essential Information
- MLS® #7498866
- Price$869,000
- Bedrooms4
- Bathrooms5.00
- Full Baths1
- Half Baths1
- Square Footage2,590
- Acres0.05
- Year Built2021
- TypeResidential
- Sub-TypeTownhouse
- StyleContemporary
- StatusActive
Community Information
- Address1318 Yates Street
- SubdivisionWest Colfax
- CityDenver
- CountyDenver
- StateCO
- Zip Code80204
Amenities
- Parking Spaces2
- ParkingConcrete
- # of Garages2
Utilities
Cable Available, Electricity Available, Natural Gas Available, Phone Available
Interior
- HeatingForced Air
- CoolingAir Conditioning-Room
- FireplaceYes
- # of Fireplaces1
- FireplacesLiving Room
- StoriesTwo
Interior Features
Built-in Features, Eat-in Kitchen, High Speed Internet, Open Floorplan, Primary Suite, Quartz Counters, Walk-In Closet(s)
Appliances
Dishwasher, Disposal, Dryer, Microwave, Range, Range Hood, Refrigerator, Washer
Exterior
- Exterior FeaturesPrivate Yard, Rain Gutters
- Lot DescriptionLandscaped
- WindowsDouble Pane Windows
- RoofComposition
School Information
- DistrictDenver 1
- ElementaryColfax
- MiddleStrive Lake
- HighNorth
Additional Information
- Date ListedApril 16th, 2025
- ZoningResidential
Listing Details
 eXp Realty, LLC
eXp Realty, LLC
 Terms and Conditions: The content relating to real estate for sale in this Web site comes in part from the Internet Data eXchange ("IDX") program of METROLIST, INC., DBA RECOLORADO® Real estate listings held by brokers other than RE/MAX Professionals are marked with the IDX Logo. This information is being provided for the consumers personal, non-commercial use and may not be used for any other purpose. All information subject to change and should be independently verified.
Terms and Conditions: The content relating to real estate for sale in this Web site comes in part from the Internet Data eXchange ("IDX") program of METROLIST, INC., DBA RECOLORADO® Real estate listings held by brokers other than RE/MAX Professionals are marked with the IDX Logo. This information is being provided for the consumers personal, non-commercial use and may not be used for any other purpose. All information subject to change and should be independently verified.
Copyright 2025 METROLIST, INC., DBA RECOLORADO® -- All Rights Reserved 6455 S. Yosemite St., Suite 500 Greenwood Village, CO 80111 USA
Listing information last updated on December 21st, 2025 at 7:33pm MST.

