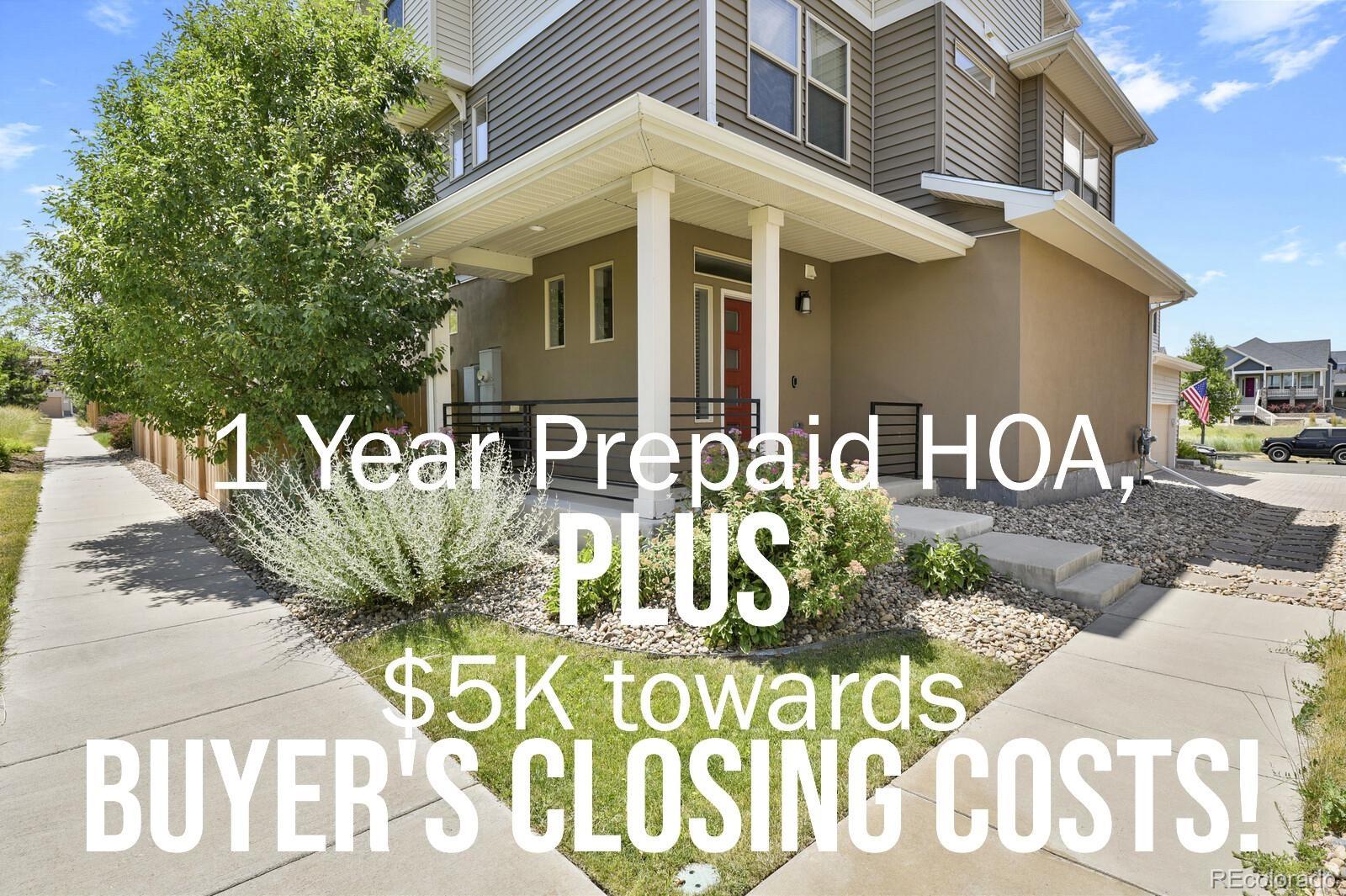Find us on...
Dashboard
- 5 Beds
- 4 Baths
- 2,385 Sqft
- .06 Acres
New Search X
4186 Elegant Street
35k price reduction, PLUS $5k closing costs or rate buydown PLUS 1yr HOA paid! Call listing agent for details. Discover the perfect blend of style, space, and location in this stunning 3-story single-family home nestled next to miles of beautiful trails in the Meadows! Offering nearly 2,400 sq ft of beautifully maintained living space, the home features 5 spacious bedrooms or offices, and 4 baths. This versatile layout lends itself to Airbnb options, multi-generational living, or roommates! Step inside a sun-drenched main level with walls of windows, hard surface floors, and a gourmet kitchen that truly shines—complete with granite countertops, stainless appliances, custom tile backsplash, and a massive island with seating for eight. Slide open the glass doors and enjoy your private, fully fenced backyard with a covered patio, sprinklers, and a secure place for furry friends to roam. On the 2nd level, the inviting primary suite boasts a walk-in closet, barn door, and luxurious en suite bath with an oversized tiled shower and sleek European glass. Plus, 2 additional bedrooms, a full bath, and a convenient laundry room. The third floor is a true showstopper—featuring two more bedrooms, a full bath, and expansive flex space perfect as a family room, game room, home theater, or party room, with panoramic views of surrounding bluffs and trails! Built in 2016 and designed for low-maintenance living, this home includes AC, fiber internet, a paver driveway, fully fenced and sprinklered yard, a finished garage, and affordable HOA that maintains local parks and green spaces. Newly stained fence and deck, plus paint on porch. Walk to nearby restaurants, breweries, schools, a movie theater—or a quick drive to I-25, Castle Rock’s historic downtown, Whole Foods, or Castle Rock Outlets! The Meadows features 24 MILES of trails to stroll, train, or mountain bike on, The Grange pool and amenities, plus 370 acres of open space in Ridgeline. An amazing value, hurry!
Listing Office: Your Castle Real Estate Inc 
Essential Information
- MLS® #7501115
- Price$574,900
- Bedrooms5
- Bathrooms4.00
- Full Baths2
- Half Baths1
- Square Footage2,385
- Acres0.06
- Year Built2016
- TypeResidential
- Sub-TypeSingle Family Residence
- StyleContemporary
- StatusActive
Community Information
- Address4186 Elegant Street
- SubdivisionMeadows
- CityCastle Rock
- CountyDouglas
- StateCO
- Zip Code80109
Amenities
- Parking Spaces2
- # of Garages2
Amenities
Clubhouse, Playground, Pool, Tennis Court(s), Trail(s)
Parking
Dry Walled, Finished Garage, Lighted
Interior
- HeatingForced Air, Natural Gas
- CoolingCentral Air
- StoriesThree Or More
Appliances
Dishwasher, Disposal, Microwave, Oven, Refrigerator
Exterior
- RoofComposition
- FoundationConcrete Perimeter
Exterior Features
Dog Run, Lighting, Private Yard
Lot Description
Cul-De-Sac, Irrigated, Landscaped, Level, Near Public Transit
School Information
- DistrictDouglas RE-1
- ElementaryMeadow View
- MiddleCastle Rock
- HighCastle View
Additional Information
- Date ListedJuly 17th, 2025
Listing Details
 Your Castle Real Estate Inc
Your Castle Real Estate Inc
 Terms and Conditions: The content relating to real estate for sale in this Web site comes in part from the Internet Data eXchange ("IDX") program of METROLIST, INC., DBA RECOLORADO® Real estate listings held by brokers other than RE/MAX Professionals are marked with the IDX Logo. This information is being provided for the consumers personal, non-commercial use and may not be used for any other purpose. All information subject to change and should be independently verified.
Terms and Conditions: The content relating to real estate for sale in this Web site comes in part from the Internet Data eXchange ("IDX") program of METROLIST, INC., DBA RECOLORADO® Real estate listings held by brokers other than RE/MAX Professionals are marked with the IDX Logo. This information is being provided for the consumers personal, non-commercial use and may not be used for any other purpose. All information subject to change and should be independently verified.
Copyright 2025 METROLIST, INC., DBA RECOLORADO® -- All Rights Reserved 6455 S. Yosemite St., Suite 500 Greenwood Village, CO 80111 USA
Listing information last updated on October 24th, 2025 at 5:48am MDT.


















































