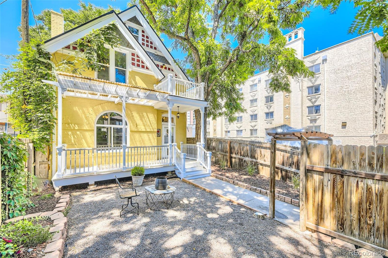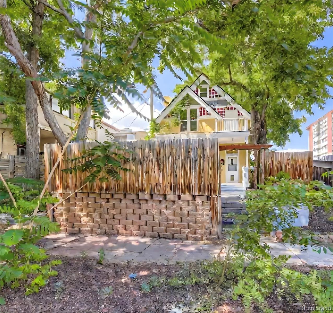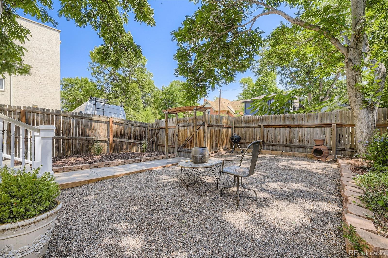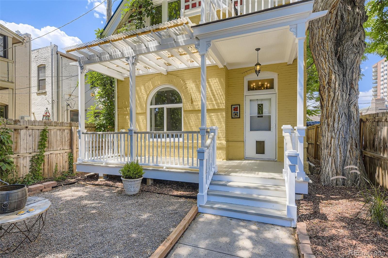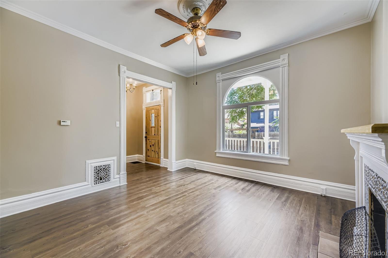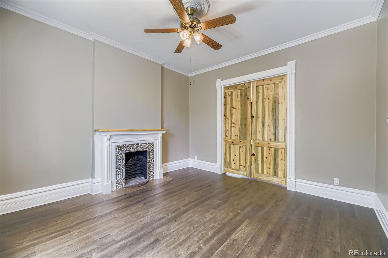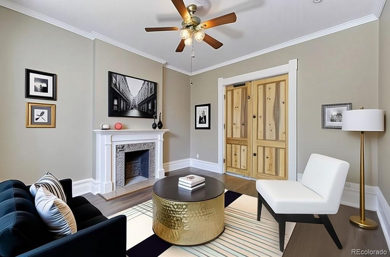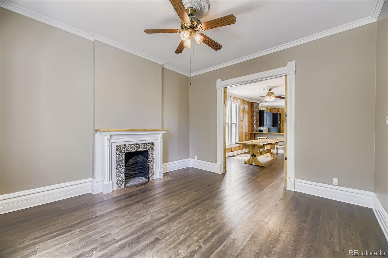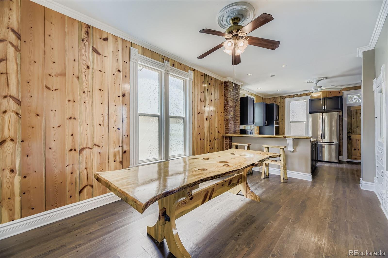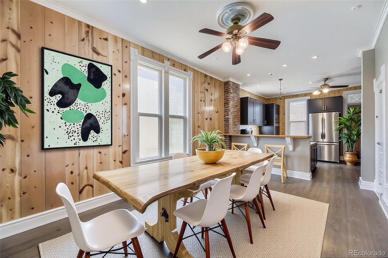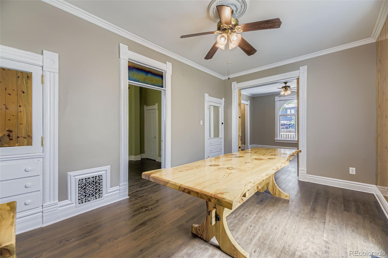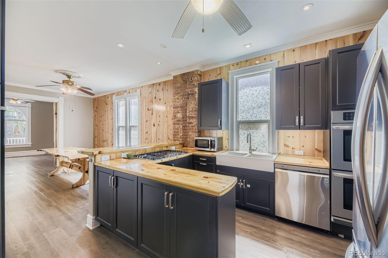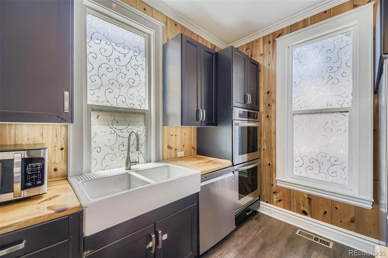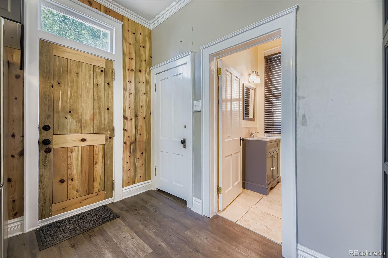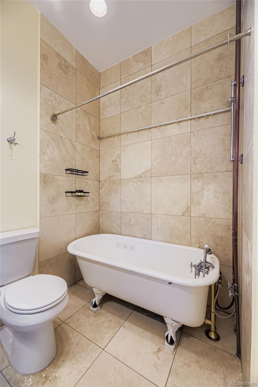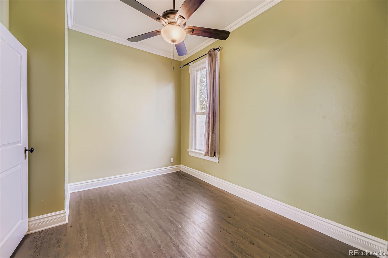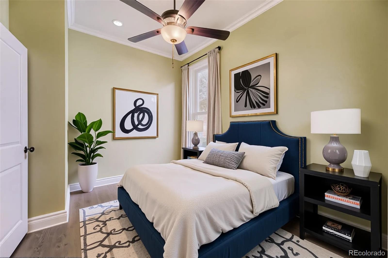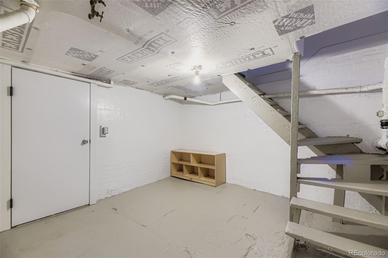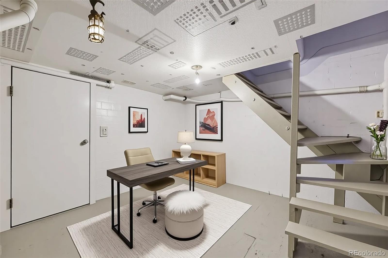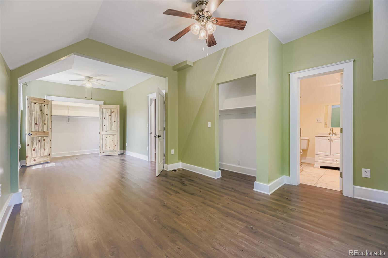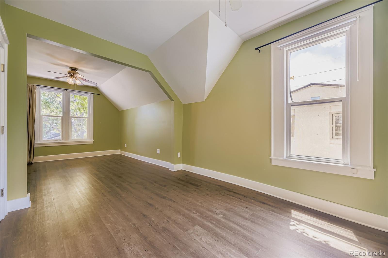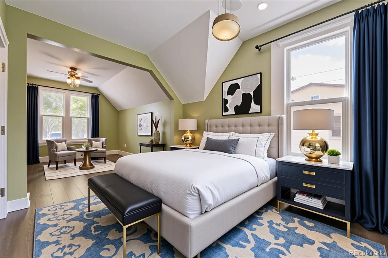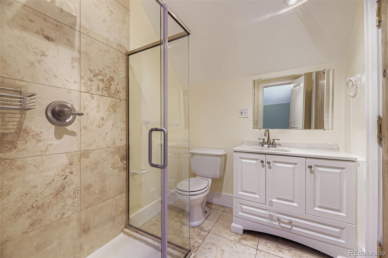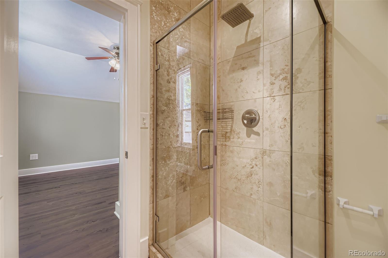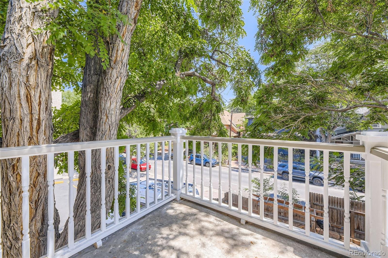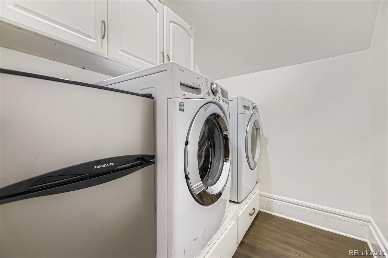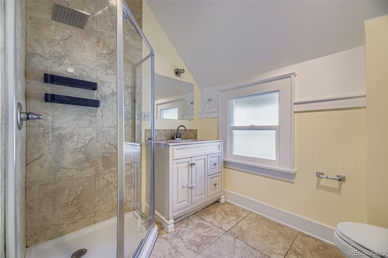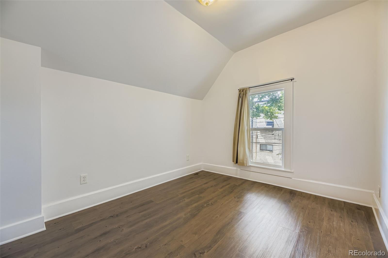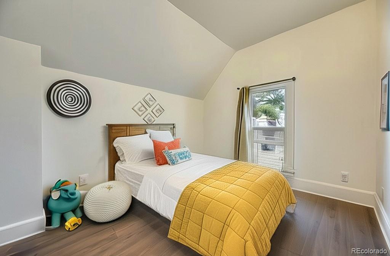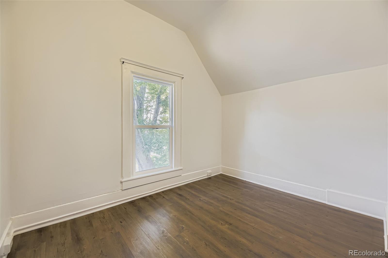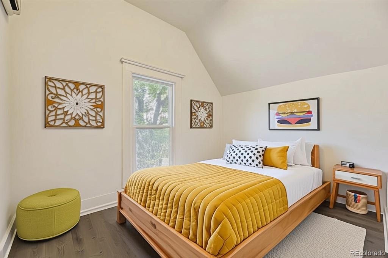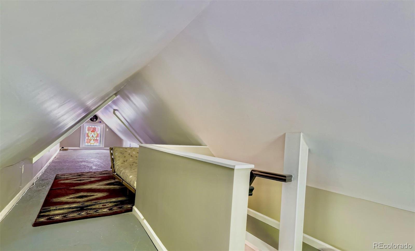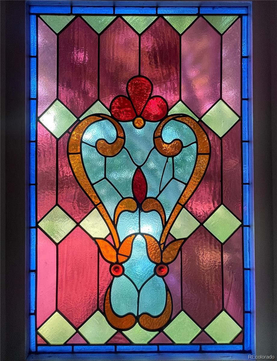Find us on...
Dashboard
- 4 Beds
- 3 Baths
- 2,076 Sqft
- .08 Acres
New Search X
1113 N Washington Street
Rare opportunity to own a beautifully restored Victorian home - very centrally located, just a short walking distance to Whole Foods and top rated “Potager”. Sophisticated and spacious, the light-filled layout blends timeless elegance with modern updates. Fully renovated in 2017: bedrooms, bathrooms, windows, flooring, structural masonry, electrical, plumbing, furnace, sewer line, front porch, and arbor - carefully preserving the home’s architectural heritage and classic charm. The inviting living room features a Portuguese tile fireplace and flows seamlessly into the dining area and gourmet kitchen with a gas cooktop and double ovens, featuring custom ponderosa pine accents and stainless steel appliances—perfect for cooking, baking and entertaining. This 4-bedroom home includes a main-floor bedroom, an original clawfoot tub and beautifully updated bathrooms with Italian travertine, plus a private balcony off the primary suite. Recent upgrades include a brand new roof and lots of fresh paint! Bonus: a 360 sq ft finished attic (not included in total sqft) with a gorgeous stained glass window — ideal for a quiet personal haven. Enjoy serene outdoor living in your fenced front yard. Walk everywhere: Grocery stores, restaurants, coffee shops, retail, parks, transit, and more. This is Denver living at its finest!
Listing Office: Compass - Denver 
Essential Information
- MLS® #7502020
- Price$799,900
- Bedrooms4
- Bathrooms3.00
- Full Baths1
- Square Footage2,076
- Acres0.08
- Year Built1892
- TypeResidential
- Sub-TypeSingle Family Residence
- StyleVictorian
- StatusActive
Community Information
- Address1113 N Washington Street
- SubdivisionPorters Add
- CityDenver
- CountyDenver
- StateCO
- Zip Code80203
Amenities
- Parking Spaces1
Utilities
Cable Available, Electricity Connected, Natural Gas Connected
Interior
- CoolingAttic Fan
- FireplaceYes
- # of Fireplaces1
- StoriesTwo
Interior Features
Ceiling Fan(s), Vaulted Ceiling(s)
Appliances
Cooktop, Dishwasher, Double Oven, Dryer, Microwave, Refrigerator, Washer
Heating
Baseboard, Electric, Forced Air, Natural Gas
Fireplaces
Living Room, Wood Burning, Wood Burning Stove
Exterior
- Exterior FeaturesBalcony, Private Yard
- Lot DescriptionLevel
- RoofComposition
School Information
- DistrictDenver 1
- ElementaryDora Moore
- MiddleMorey
- HighEast
Additional Information
- Date ListedSeptember 5th, 2025
- ZoningG-MU-5
Listing Details
 Compass - Denver
Compass - Denver
 Terms and Conditions: The content relating to real estate for sale in this Web site comes in part from the Internet Data eXchange ("IDX") program of METROLIST, INC., DBA RECOLORADO® Real estate listings held by brokers other than RE/MAX Professionals are marked with the IDX Logo. This information is being provided for the consumers personal, non-commercial use and may not be used for any other purpose. All information subject to change and should be independently verified.
Terms and Conditions: The content relating to real estate for sale in this Web site comes in part from the Internet Data eXchange ("IDX") program of METROLIST, INC., DBA RECOLORADO® Real estate listings held by brokers other than RE/MAX Professionals are marked with the IDX Logo. This information is being provided for the consumers personal, non-commercial use and may not be used for any other purpose. All information subject to change and should be independently verified.
Copyright 2025 METROLIST, INC., DBA RECOLORADO® -- All Rights Reserved 6455 S. Yosemite St., Suite 500 Greenwood Village, CO 80111 USA
Listing information last updated on December 22nd, 2025 at 11:18am MST.

